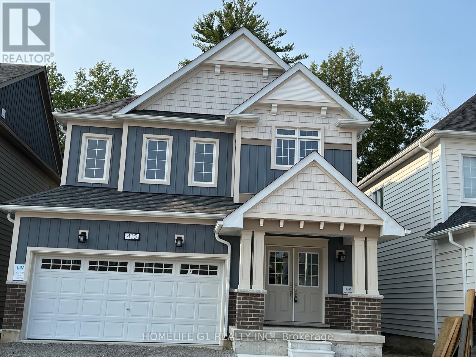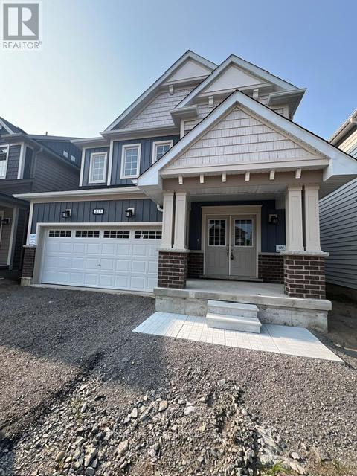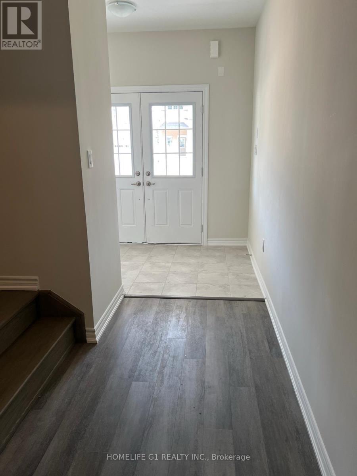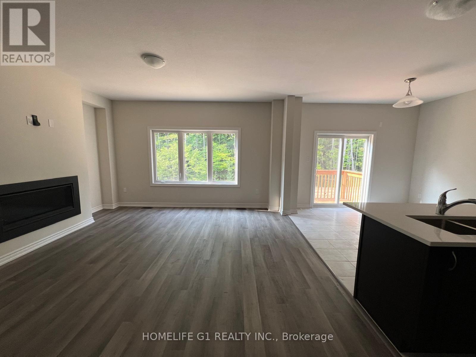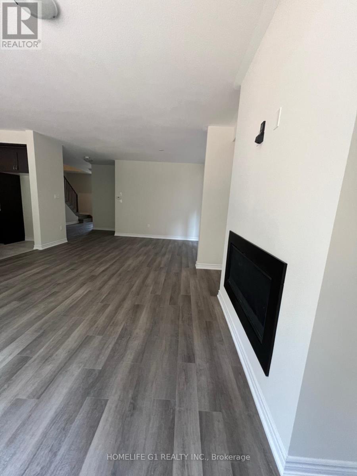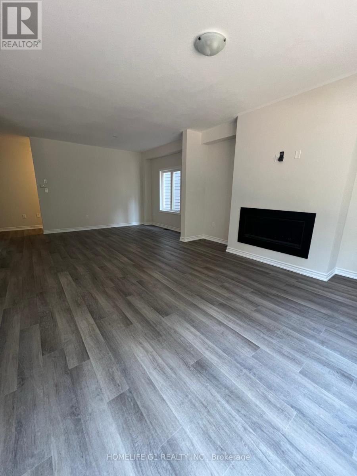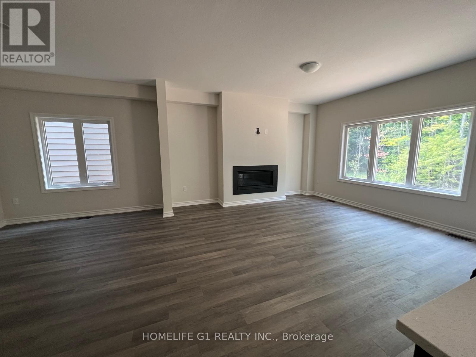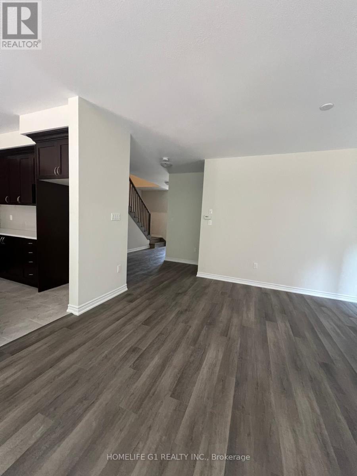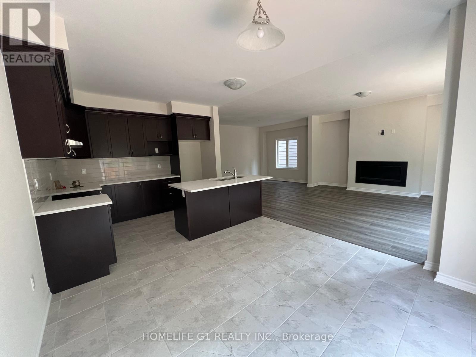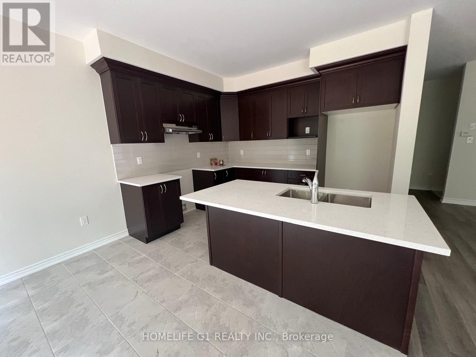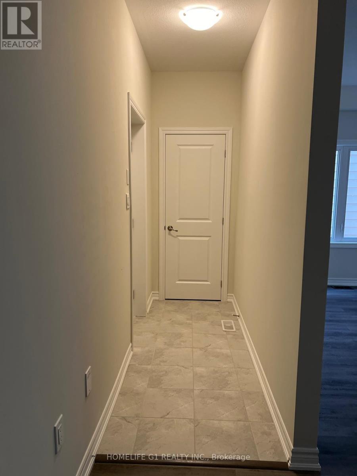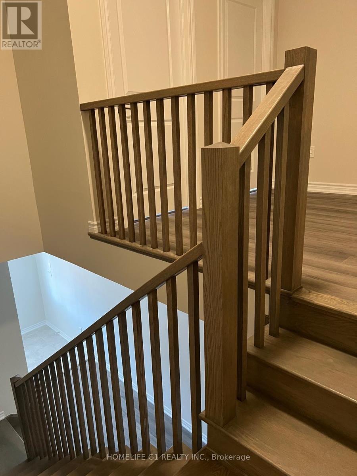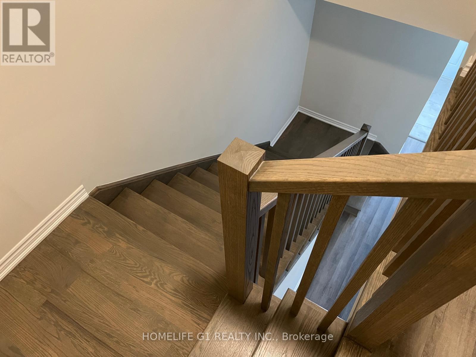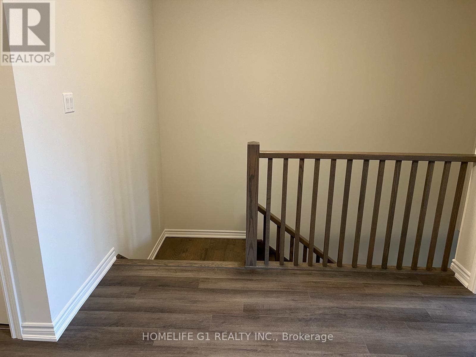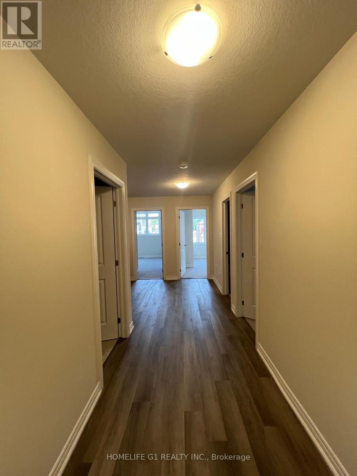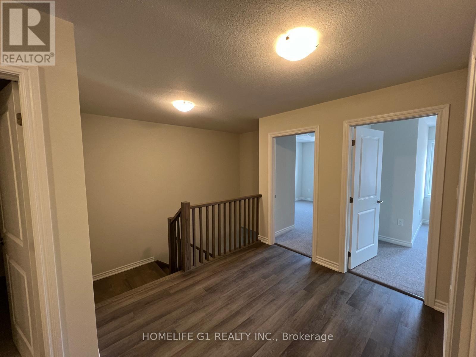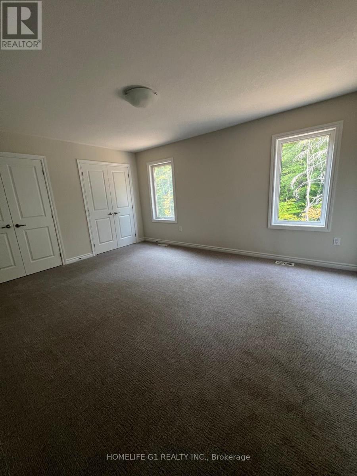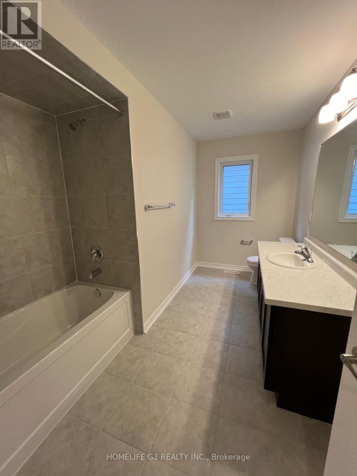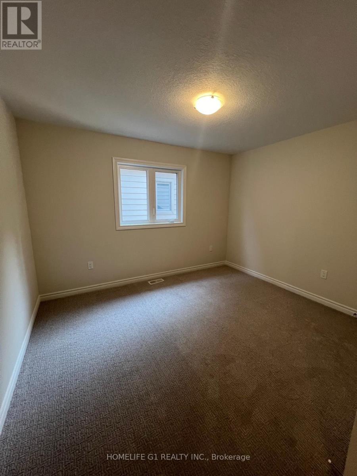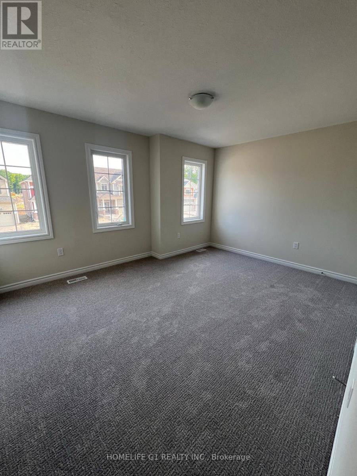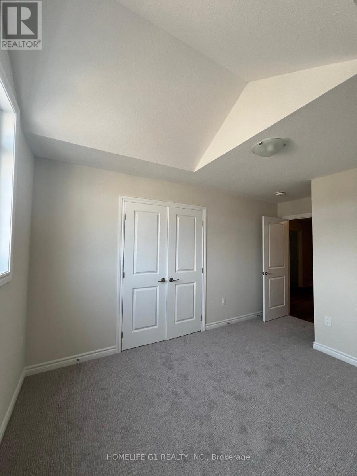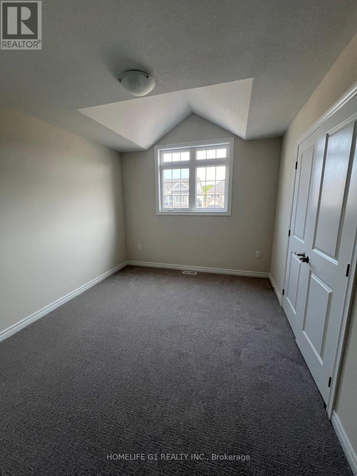415 Beechwood Forest Lane Gravenhurst, Ontario P1P 0H8
$849,000
Welcome to Executive, Gorgeous and Bright 4 Bedrooms and 3 Baths Detached Home with deeper Premium lot in a Beautiful Gravenhurst/Muskoka area. This Brand-New Home in a New Community Developed by LIV Communities near Lake Muskoka. The Main floor with 9 feet Ceiling height, Spacious Foyer, Separate Living/Dining Area with Hardwood Floor. Upgraded Beautiful Kitchen With all Brand-new S/S Appliances, Granite Countertops, executive upgraded cabinets and Flush Breakfast Bar. Separate family Room with Electrical fireplace and bigger windows. Direct Access to garage from inside of the house with step in closet. Upstairs with 4 Spacious Bedrooms and 2Full Bathrooms, including a Master bedroom with an Ensuite bathroom and Separate Laundry room with closet. Separate side door entry to unfinished basement. Prime Location with two of the top golf courses, Taboo and Muskoka Bay resorts. This Historic town with Antique shops, restaurants and all branded shopping stores. Close to schools and parks, Perfect place to call it home. (id:60365)
Property Details
| MLS® Number | X12337631 |
| Property Type | Single Family |
| Community Name | Muskoka (S) |
| ParkingSpaceTotal | 4 |
Building
| BathroomTotal | 3 |
| BedroomsAboveGround | 4 |
| BedroomsTotal | 4 |
| Amenities | Separate Electricity Meters |
| Appliances | Water Heater - Tankless, Water Heater |
| BasementDevelopment | Unfinished |
| BasementType | N/a (unfinished) |
| ConstructionStyleAttachment | Detached |
| CoolingType | Central Air Conditioning, Air Exchanger |
| ExteriorFinish | Brick, Vinyl Siding |
| FireplacePresent | Yes |
| FlooringType | Laminate, Tile, Carpeted |
| FoundationType | Concrete |
| HalfBathTotal | 1 |
| HeatingFuel | Natural Gas |
| HeatingType | Forced Air |
| StoriesTotal | 2 |
| SizeInterior | 2000 - 2500 Sqft |
| Type | House |
| UtilityWater | Municipal Water |
Parking
| Attached Garage | |
| Garage |
Land
| Acreage | No |
| Sewer | Sanitary Sewer |
| SizeDepth | 144 Ft ,3 In |
| SizeFrontage | 36 Ft ,8 In |
| SizeIrregular | 36.7 X 144.3 Ft |
| SizeTotalText | 36.7 X 144.3 Ft |
Rooms
| Level | Type | Length | Width | Dimensions |
|---|---|---|---|---|
| Second Level | Primary Bedroom | Measurements not available | ||
| Second Level | Bedroom 2 | Measurements not available | ||
| Second Level | Bedroom 3 | Measurements not available | ||
| Second Level | Bedroom 4 | Measurements not available | ||
| Second Level | Laundry Room | Measurements not available | ||
| Main Level | Dining Room | Measurements not available | ||
| Main Level | Great Room | Measurements not available | ||
| Main Level | Kitchen | Measurements not available |
Kalpesh Natverlal Patel
Salesperson
202 - 2260 Bovaird Dr East
Brampton, Ontario L6R 3J5

