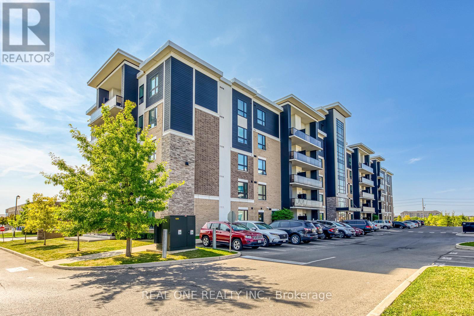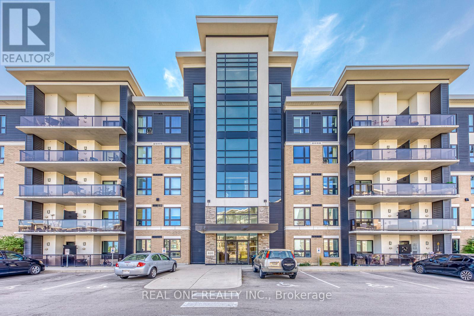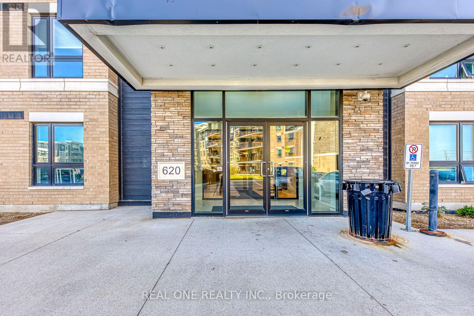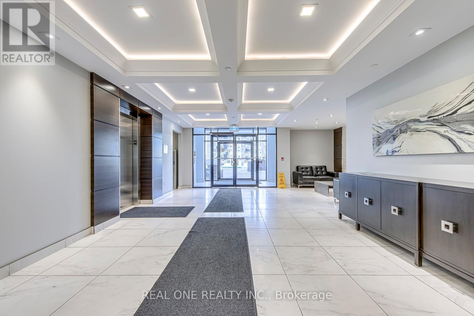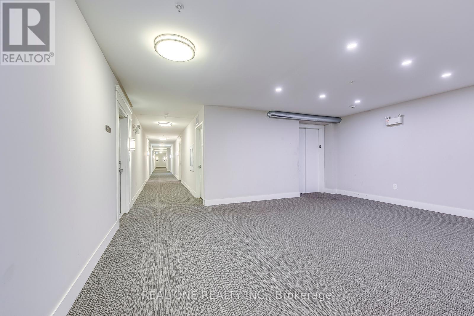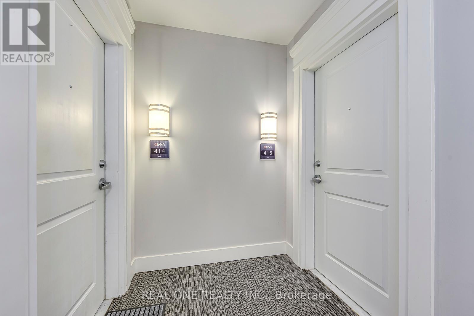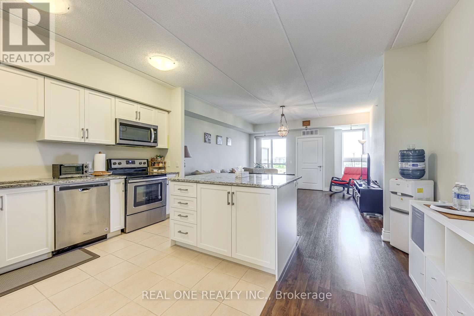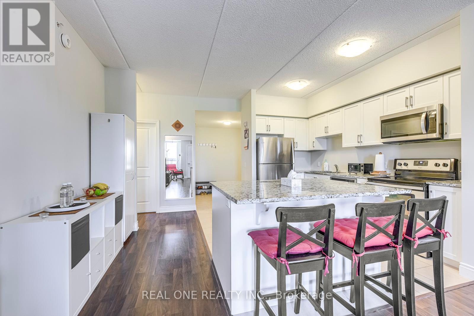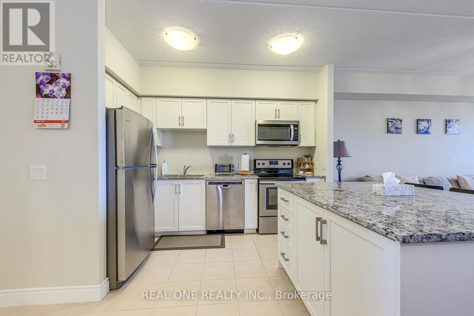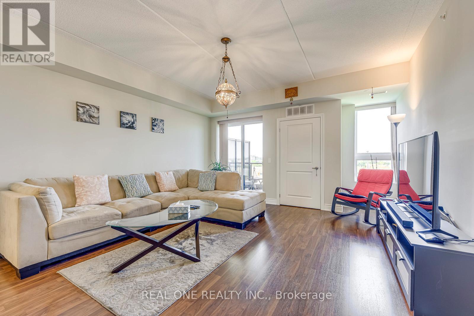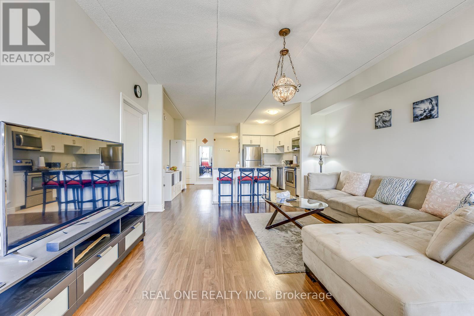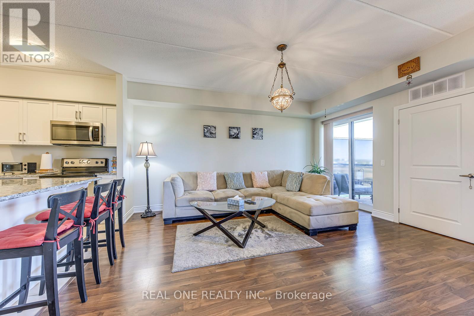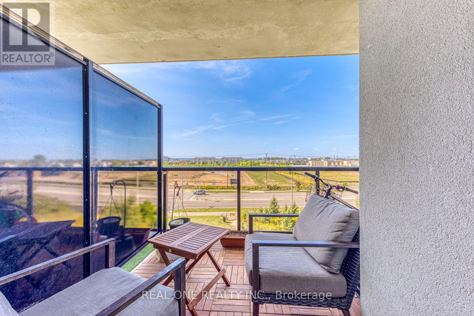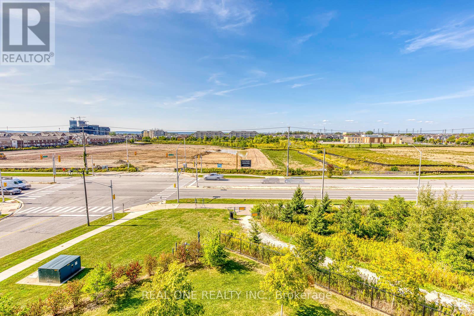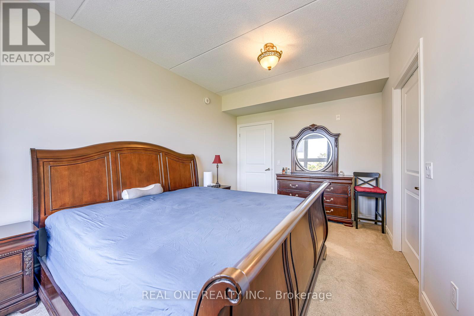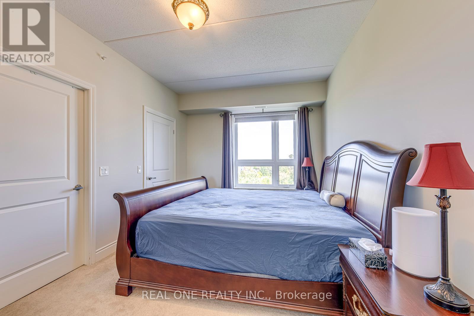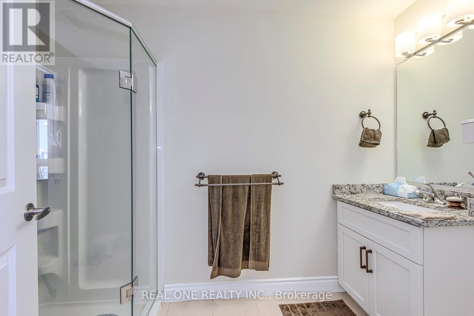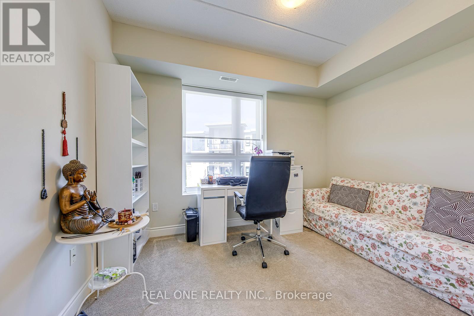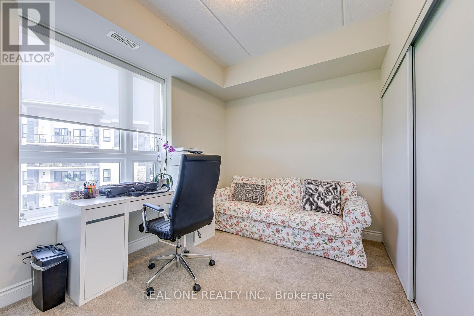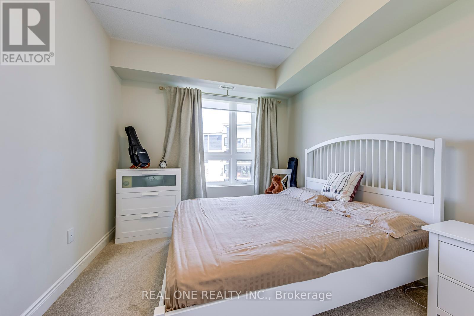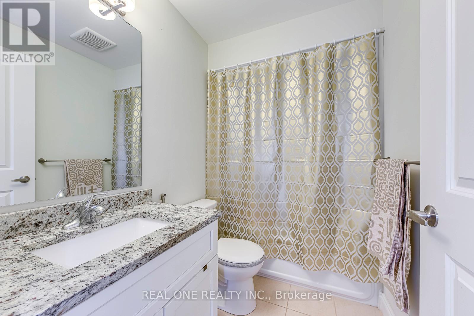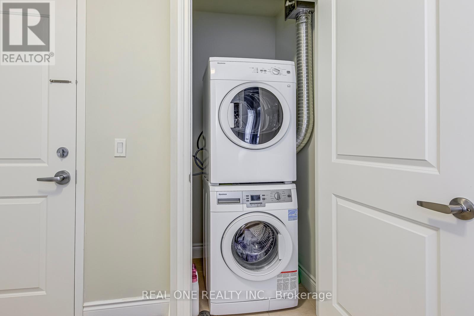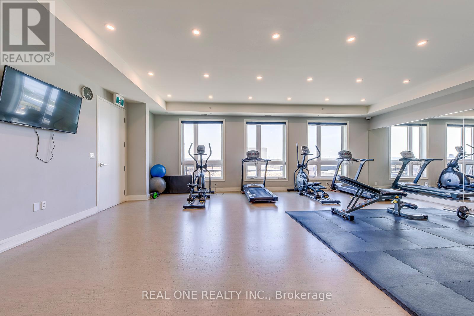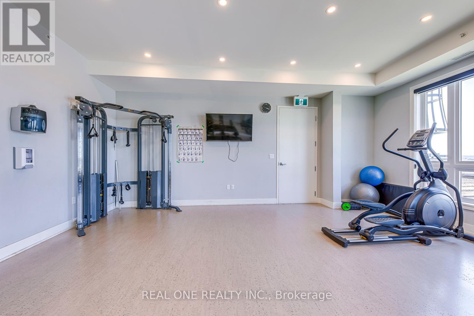415 - 620 Sauve Street Milton, Ontario L9T 9A5
$799,000Maintenance, Common Area Maintenance, Parking, Water
$579.40 Monthly
Maintenance, Common Area Maintenance, Parking, Water
$579.40 MonthlySpacious, Luxurious & Affordable An Unbeatable Investment!Discover this stunning oversized 3-Bedroom, 2-Bath Condo at The Origin offering unmatched value in one of Milton's most sought-after neighborhoods.With over 1,200 sq. ft. of living space and 9 ft ceilings, this suite features a desirable layout with three bedrooms, including a primary with ensuite bath, plus convenient ensuite laundry. The chef-inspired kitchen is a showstopper with quartz countertops, stainless steel appliances, a microwave range, and a stylish breakfast bar perfect for cooking, entertaining, or a quick bite.Step out to your private balcony terrace, where serene views of lush trees and shimmering landscapes create the ideal setting for morning coffee or evening relaxation.This home includes one underground parking spot, easy access to a spacious storage locker, and plenty of visitor parking.Enjoy resort-style amenities such as a state-of-the-art fitness centre, elegant party room, and an incredible rooftop terrace.All this just minutes from parks, trails, top-rated schools, shopping, dining, and transit.This isnt just a condo its a lifestyle.Dont miss your chance to own this beautiful home book your private viewing today! (id:60365)
Property Details
| MLS® Number | W12410679 |
| Property Type | Single Family |
| Community Name | 1023 - BE Beaty |
| AmenitiesNearBy | Hospital, Park, Public Transit, Schools |
| CommunityFeatures | Pets Allowed With Restrictions, School Bus |
| EquipmentType | Water Heater |
| Features | Balcony, In Suite Laundry |
| ParkingSpaceTotal | 1 |
| RentalEquipmentType | Water Heater |
Building
| BathroomTotal | 2 |
| BedroomsAboveGround | 3 |
| BedroomsTotal | 3 |
| Age | 6 To 10 Years |
| Amenities | Exercise Centre, Party Room, Storage - Locker |
| BasementFeatures | Apartment In Basement |
| BasementType | N/a |
| CoolingType | Central Air Conditioning |
| ExteriorFinish | Brick |
| FireplacePresent | Yes |
| HeatingFuel | Natural Gas |
| HeatingType | Forced Air |
| SizeInterior | 1200 - 1399 Sqft |
| Type | Apartment |
Parking
| Underground | |
| Garage | |
| Covered |
Land
| Acreage | No |
| LandAmenities | Hospital, Park, Public Transit, Schools |
Rooms
| Level | Type | Length | Width | Dimensions |
|---|---|---|---|---|
| Main Level | Foyer | 2.59 m | 2.21 m | 2.59 m x 2.21 m |
| Main Level | Kitchen | 4.17 m | 4.62 m | 4.17 m x 4.62 m |
| Main Level | Living Room | 5.41 m | 4.47 m | 5.41 m x 4.47 m |
| Main Level | Primary Bedroom | 3.05 m | 4.34 m | 3.05 m x 4.34 m |
| Main Level | Bedroom 2 | 3 m | 4.19 m | 3 m x 4.19 m |
| Main Level | Bedroom 3 | 3.58 m | 2.95 m | 3.58 m x 2.95 m |
https://www.realtor.ca/real-estate/29022036/415-620-sauve-street-milton-be-beaty-1023-be-beaty
Karen Yue
Salesperson
1660 North Service Rd E #103
Oakville, Ontario L6H 7G3

