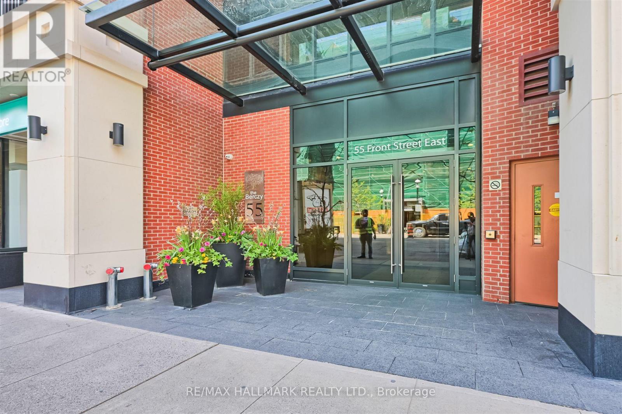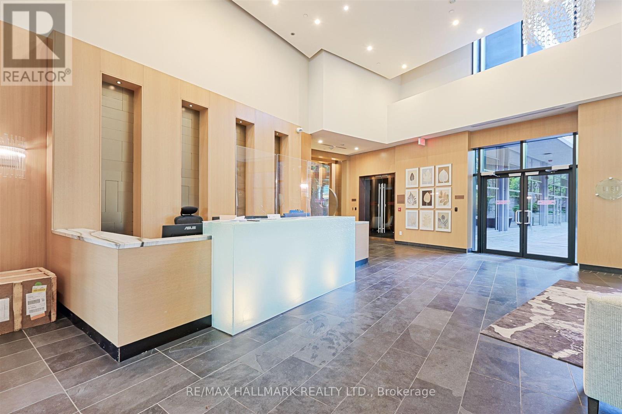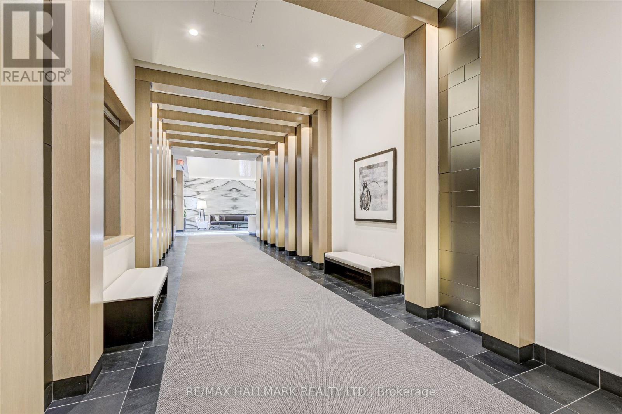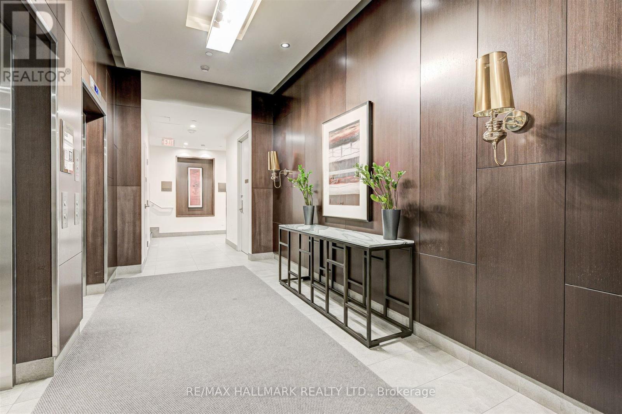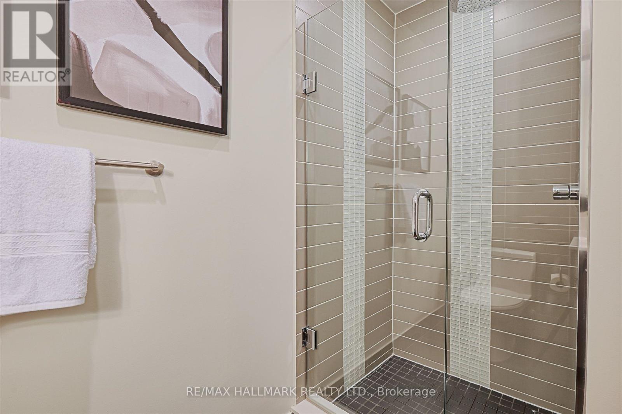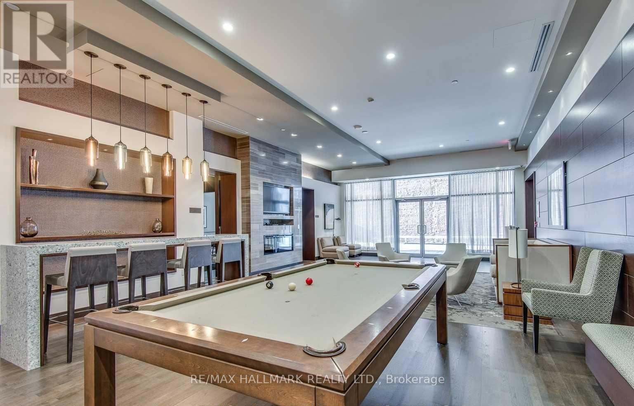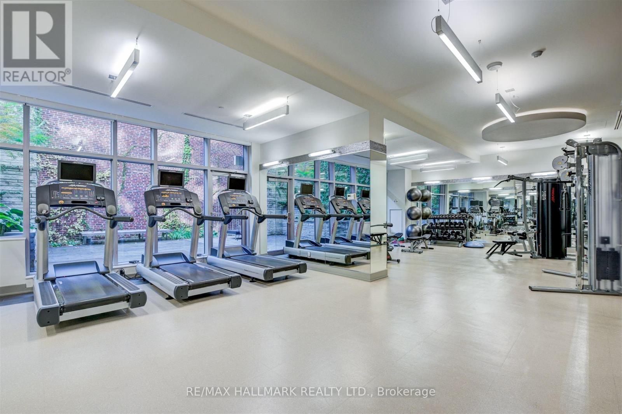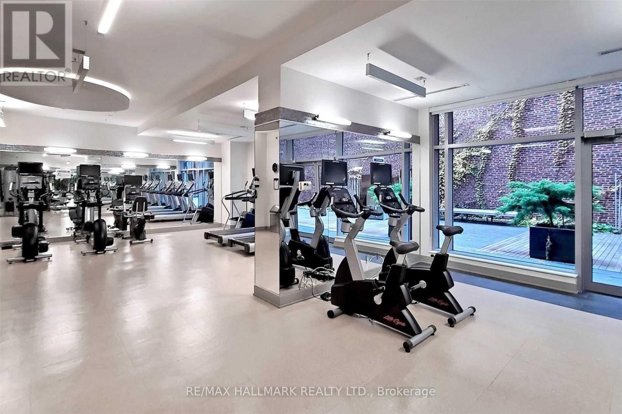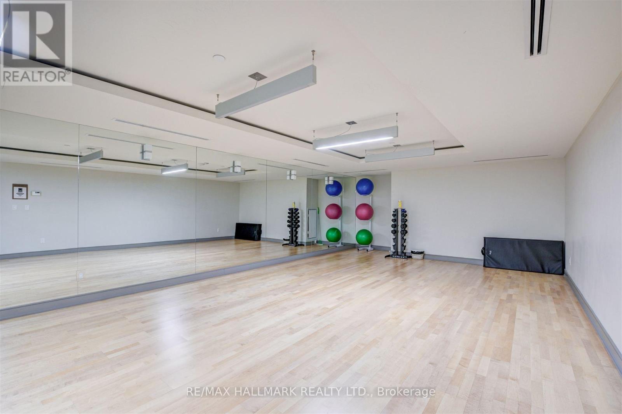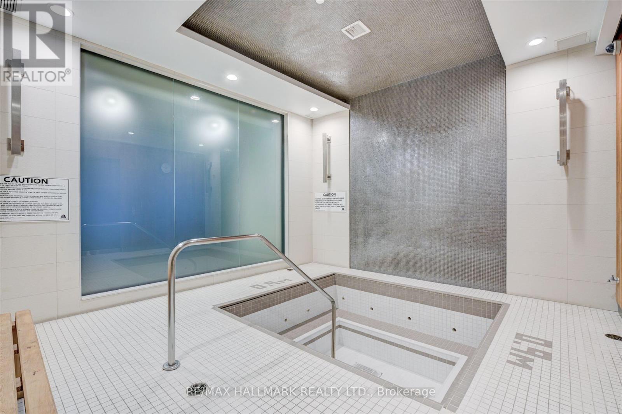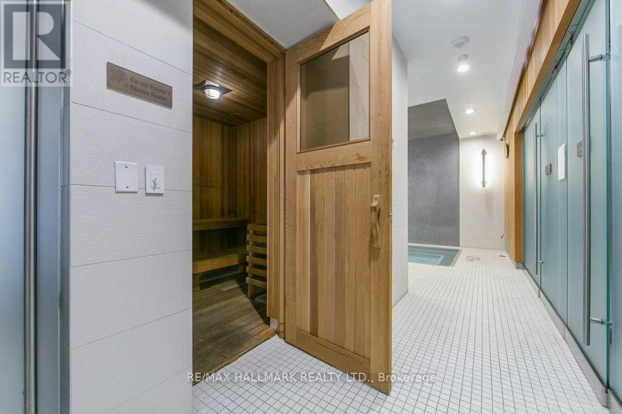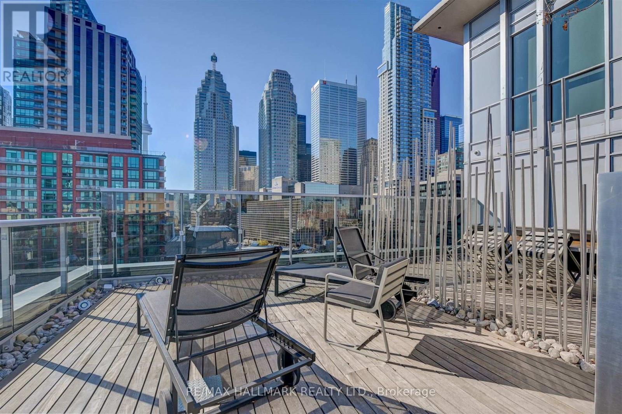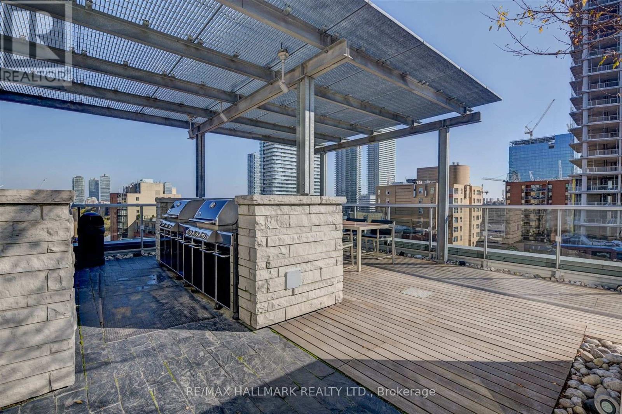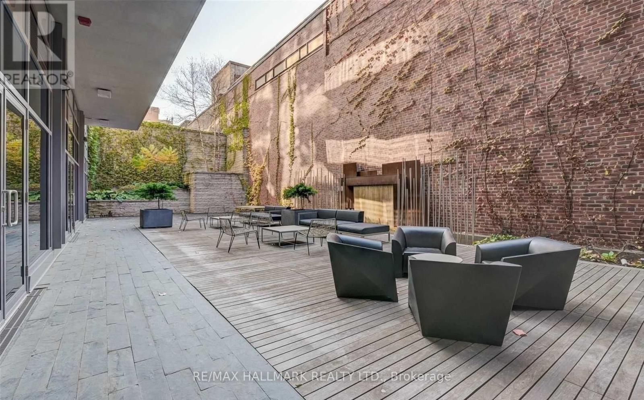415 - 55 Front Street E Toronto, Ontario M5E 1B3
$1,136,000Maintenance, Water, Heat, Insurance, Parking, Common Area Maintenance
$760.73 Monthly
Maintenance, Water, Heat, Insurance, Parking, Common Area Maintenance
$760.73 MonthlyWelcome To "The Berczy" A Boutique Luxury Building Offering Style & Sophistication! Located In The Historic St Lawrence Market District With Every Amenity At Your Doorstep, It Boasts A Walk Score of 100! This Immaculate Split Two-Bedroom Suite On The Tranquil Courtyard Side Of The Building Offers 9-Foot Smooth Ceilings, Engineered Hardwood Floors, Solid Core Doors And A Private 100-Square Foot Balcony With No Neighbours! The European Style Kitchen With Integrated Appliances, A Quartz Kitchen Island & Glass Tile Backsplash Takes Food Preparation & Entertaining To The Next Level. The Generous Primary Bedroom Has A Large Walk-In Closet & Gorgeous Ensuite Bathroom With a Separate Tub & Plate Glass Shower. One Owned: Parking, Locker & Two Dedicated Bike Racks. Amazing Building Amenities Include 24-Hour Concierge, Two Guest Suites, Gym, Yoga Studio, Party Room, Theatre Room, A Rooftop Terrace With BBQ's, Hot Tub, Steam Room, Dry Sauna, Pet Washing Station & Visitors' Parking. Unbeatable Location Steps Away From The St. Lawrence Markets, Berczy Park, Sculpture Gardens, St. James Park, An Easy Walk To Union Station, The Financial District, The Distillery District & More--A Walker's, Biker's & Transit Paradise! Rarely Do Suites Become Available In This High-Demand Leed Gold-Certified Building! (id:60365)
Property Details
| MLS® Number | C12163721 |
| Property Type | Single Family |
| Community Name | Waterfront Communities C8 |
| AmenitiesNearBy | Hospital, Park, Public Transit |
| CommunityFeatures | Pet Restrictions |
| Features | Balcony, In Suite Laundry |
| ParkingSpaceTotal | 1 |
Building
| BathroomTotal | 2 |
| BedroomsAboveGround | 2 |
| BedroomsTotal | 2 |
| Amenities | Security/concierge, Exercise Centre, Visitor Parking, Storage - Locker |
| Appliances | Cooktop, Dishwasher, Dryer, Hood Fan, Microwave, Oven, Washer, Window Coverings, Refrigerator |
| CoolingType | Central Air Conditioning |
| ExteriorFinish | Brick |
| FlooringType | Hardwood |
| HeatingFuel | Natural Gas |
| HeatingType | Heat Pump |
| SizeInterior | 900 - 999 Sqft |
| Type | Apartment |
Parking
| Underground | |
| Garage |
Land
| Acreage | No |
| LandAmenities | Hospital, Park, Public Transit |
Rooms
| Level | Type | Length | Width | Dimensions |
|---|---|---|---|---|
| Main Level | Kitchen | 3.56 m | 2.79 m | 3.56 m x 2.79 m |
| Main Level | Living Room | 5.18 m | 3.45 m | 5.18 m x 3.45 m |
| Main Level | Dining Room | 5.18 m | 3.45 m | 5.18 m x 3.45 m |
| Main Level | Primary Bedroom | 4.17 m | 3.1 m | 4.17 m x 3.1 m |
| Main Level | Bedroom 2 | 3.07 m | 3.02 m | 3.07 m x 3.02 m |
| Main Level | Foyer | 2.57 m | 1.02 m | 2.57 m x 1.02 m |
William Wallace
Broker
170 Merton St
Toronto, Ontario M4S 1A1
Cary Ernest
Salesperson
170 Merton St
Toronto, Ontario M4S 1A1


