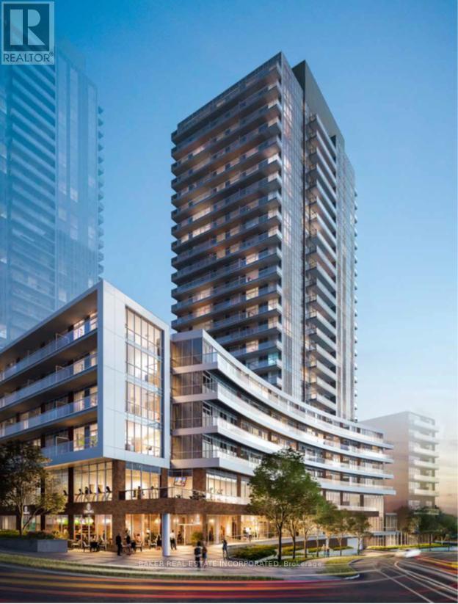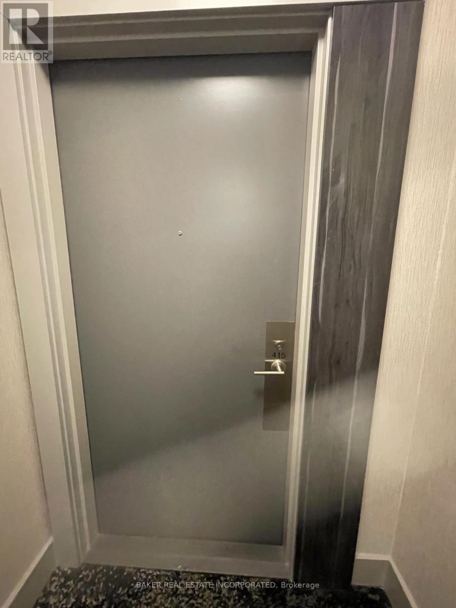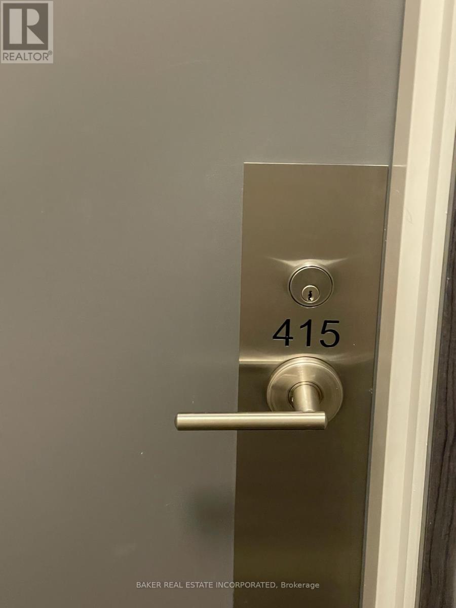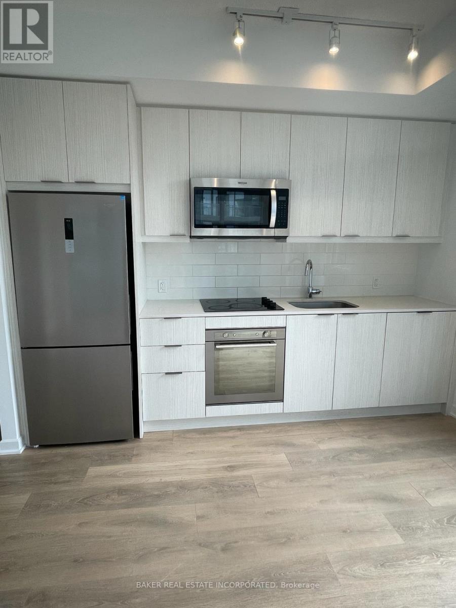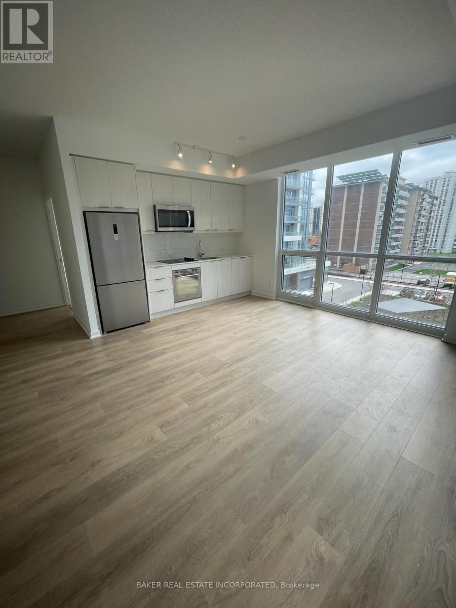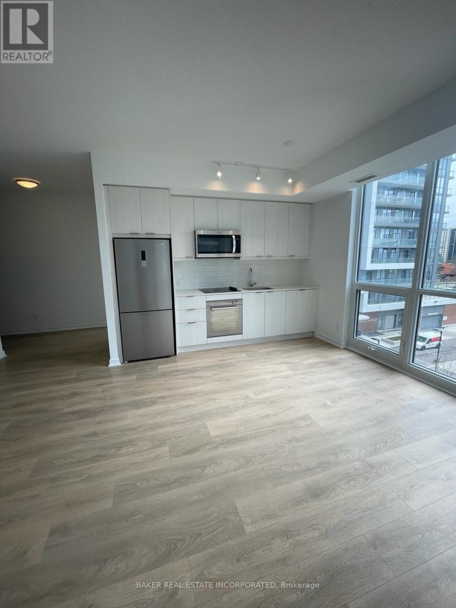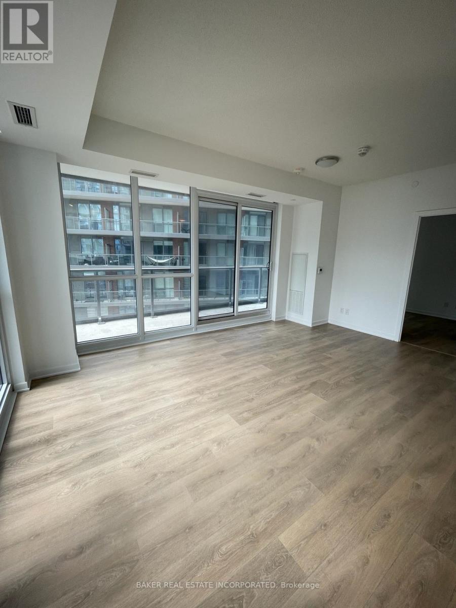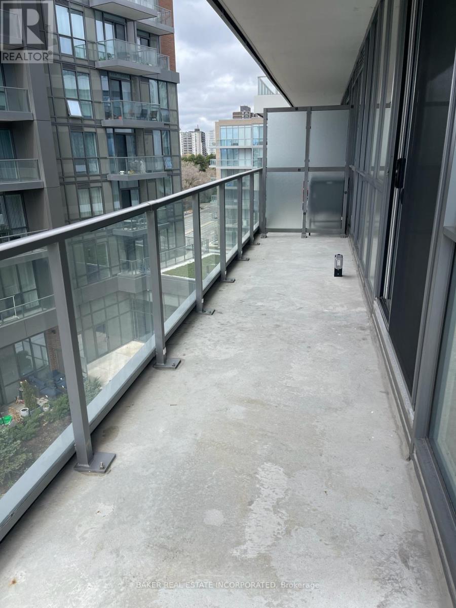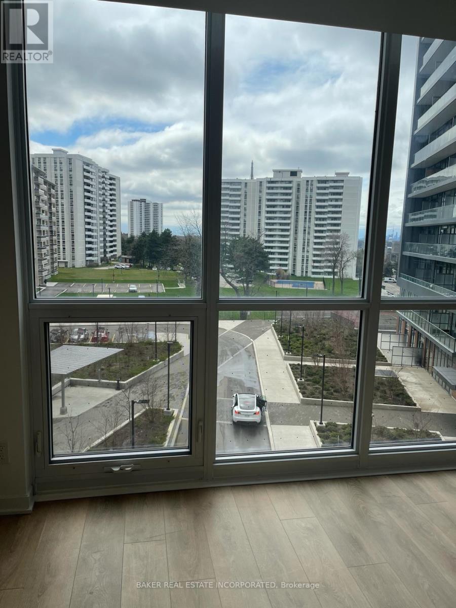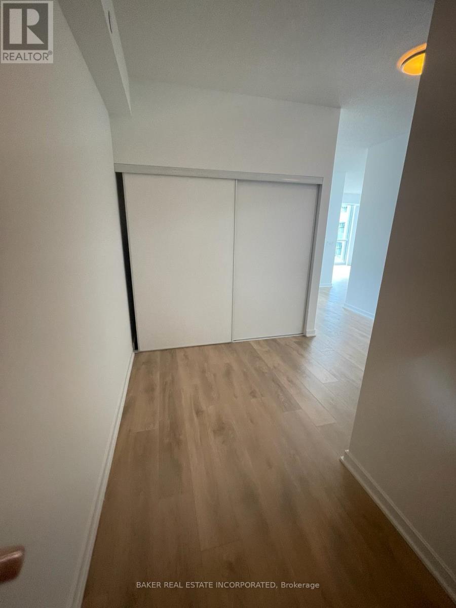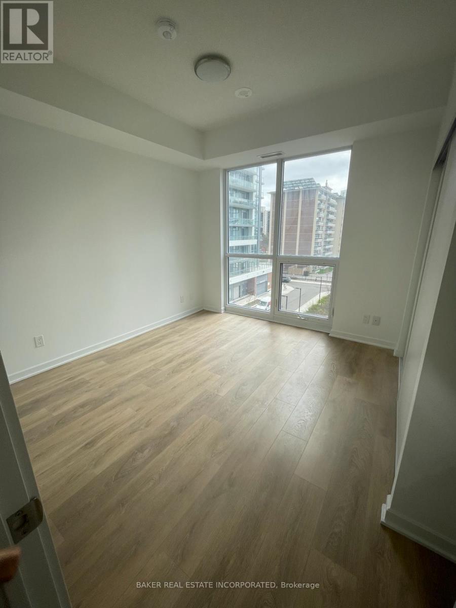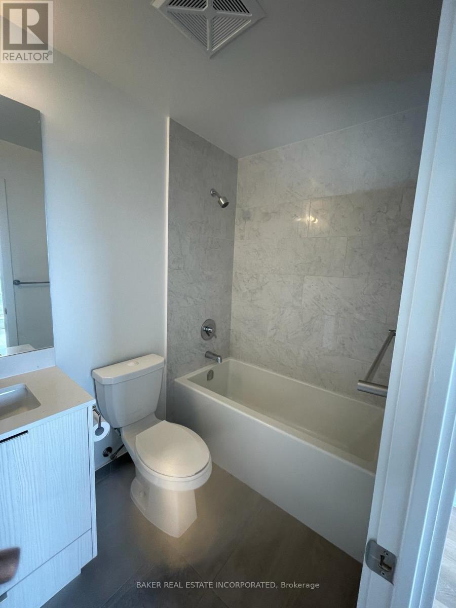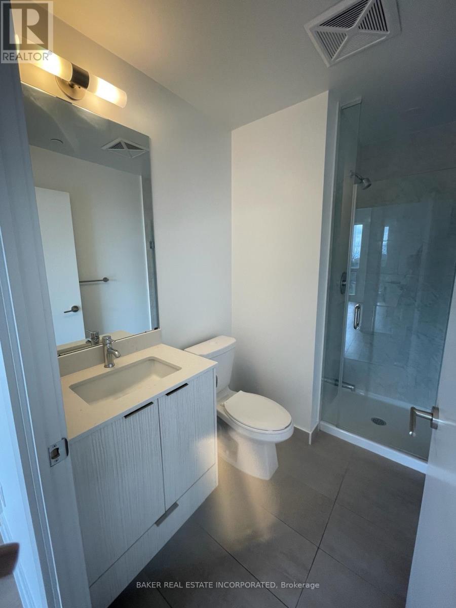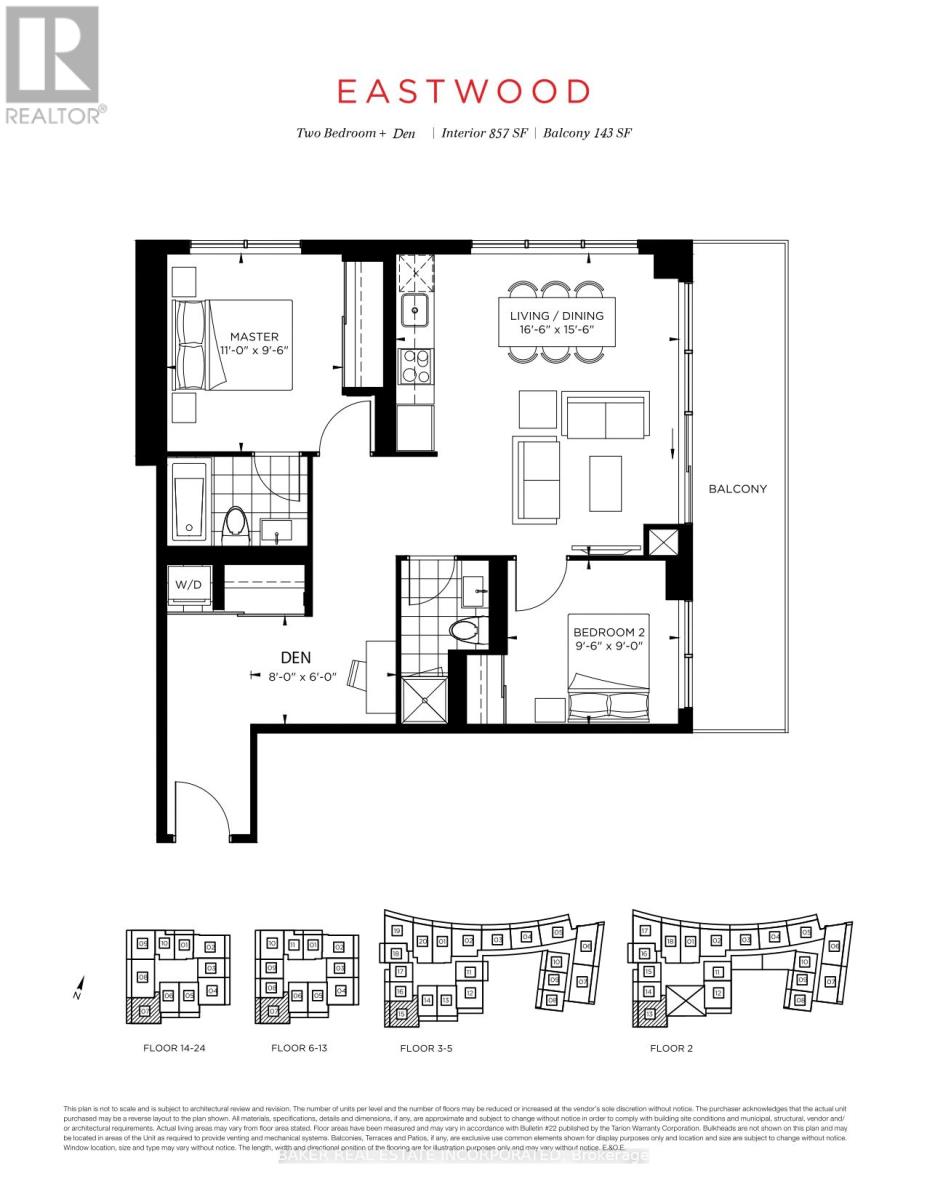415 - 38 Forest Manor Road Toronto, Ontario M2J 0H4
3 Bedroom
2 Bathroom
800 - 899 sqft
Central Air Conditioning
$689,900Maintenance, Heat, Common Area Maintenance, Insurance, Parking
$805.55 Monthly
Maintenance, Heat, Common Area Maintenance, Insurance, Parking
$805.55 MonthlyLarge 2 Bedroom, 2 Bath suite with Den. Located at The Point in Emerald City on low floor. Includes Parking and Locker. Enjoy the Amenities in the building, welcoming Lobby with Concierge, Party Room and Dining Room. Access also to shared amenities, a Guest Suite, Yoga Studio and Fitness Room, Theatre Room, Multipurpose Room with common lounge and billiard table, Private dining room with warming kitchen. Family size move-in suite. (id:60365)
Property Details
| MLS® Number | C12325929 |
| Property Type | Single Family |
| Community Name | Henry Farm |
| AmenitiesNearBy | Hospital, Park, Schools, Public Transit |
| CommunityFeatures | Pet Restrictions, Community Centre |
| Features | Balcony, Carpet Free, In Suite Laundry |
| ParkingSpaceTotal | 1 |
Building
| BathroomTotal | 2 |
| BedroomsAboveGround | 2 |
| BedroomsBelowGround | 1 |
| BedroomsTotal | 3 |
| Age | 0 To 5 Years |
| Amenities | Security/concierge, Exercise Centre, Party Room, Visitor Parking, Storage - Locker |
| CoolingType | Central Air Conditioning |
| ExteriorFinish | Concrete |
| FlooringType | Laminate |
| SizeInterior | 800 - 899 Sqft |
| Type | Apartment |
Parking
| Underground | |
| Garage |
Land
| Acreage | No |
| LandAmenities | Hospital, Park, Schools, Public Transit |
Rooms
| Level | Type | Length | Width | Dimensions |
|---|---|---|---|---|
| Flat | Living Room | 5.03 m | 4.72 m | 5.03 m x 4.72 m |
| Flat | Dining Room | 5.03 m | 4.72 m | 5.03 m x 4.72 m |
| Flat | Kitchen | 5.03 m | 4.72 m | 5.03 m x 4.72 m |
| Flat | Primary Bedroom | 3.35 m | 2.93 m | 3.35 m x 2.93 m |
| Flat | Bedroom 2 | 2.9 m | 2.74 m | 2.9 m x 2.74 m |
| Flat | Den | 2.44 m | 1.83 m | 2.44 m x 1.83 m |
https://www.realtor.ca/real-estate/28693062/415-38-forest-manor-road-toronto-henry-farm-henry-farm
Andrew Ziarno
Salesperson
Baker Real Estate Incorporated
3080 Yonge St #3056
Toronto, Ontario M4N 3N1
3080 Yonge St #3056
Toronto, Ontario M4N 3N1

