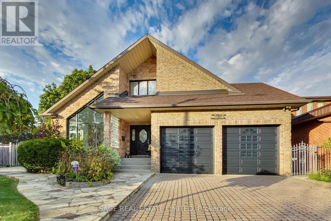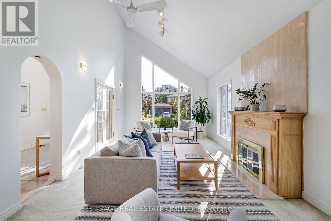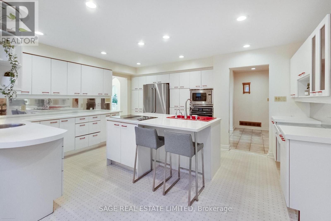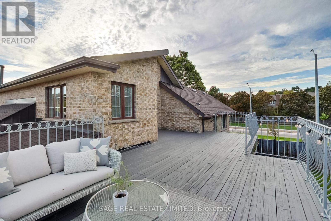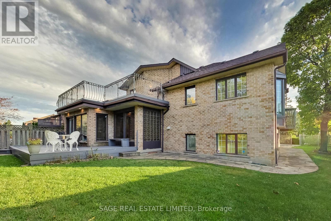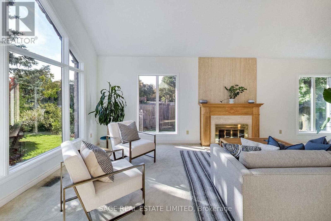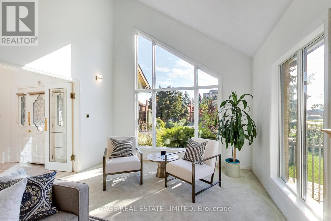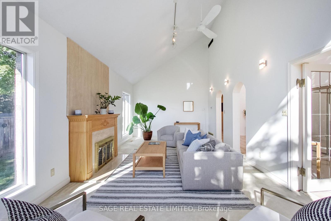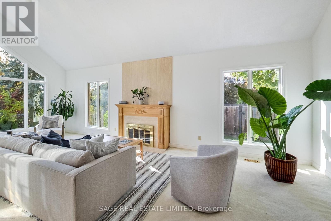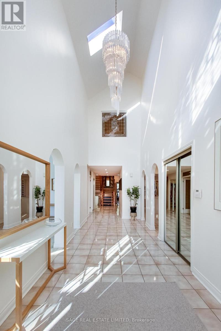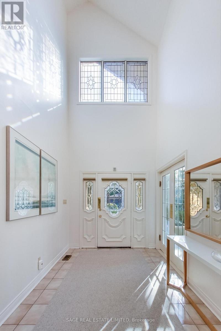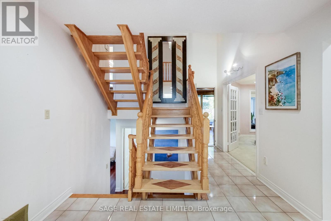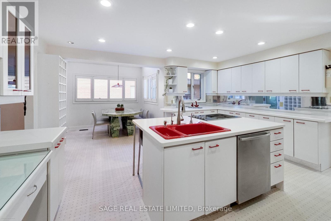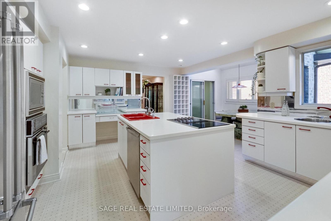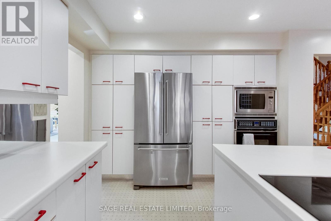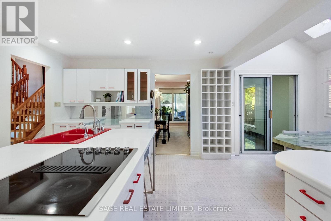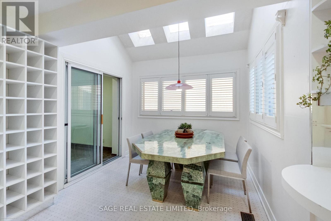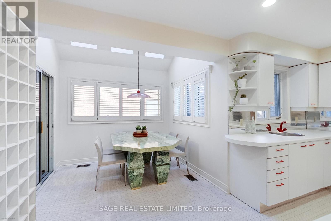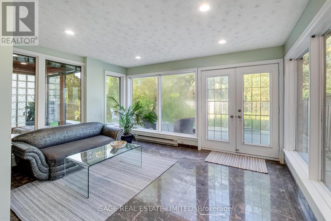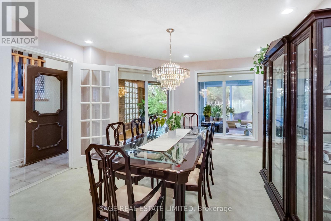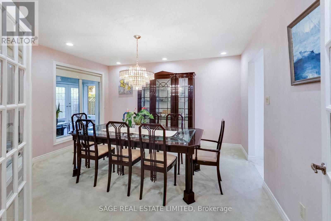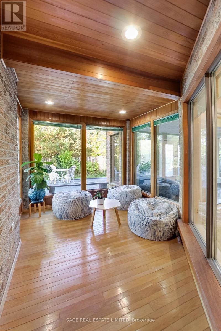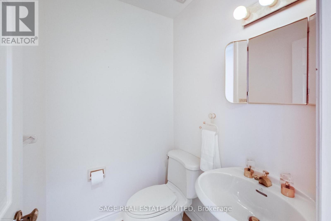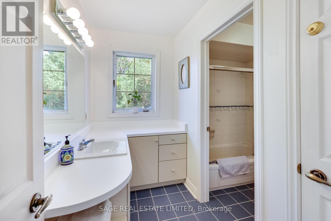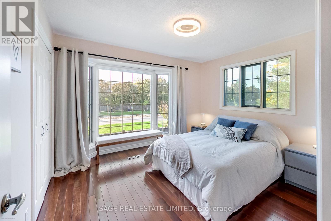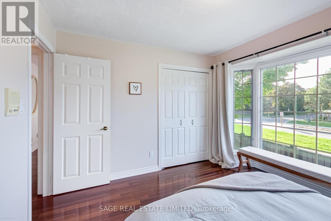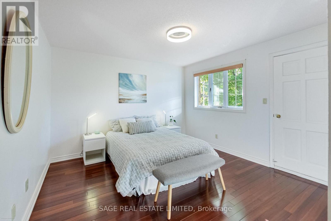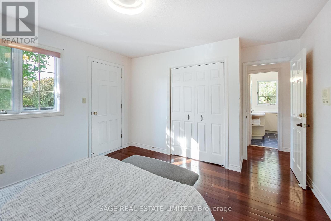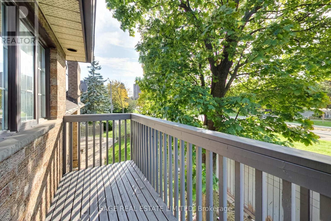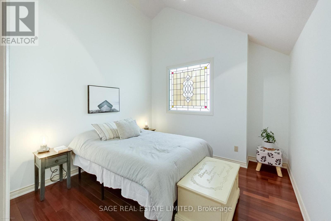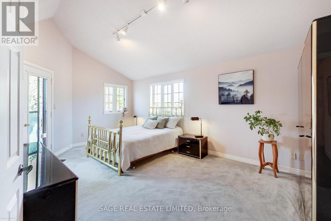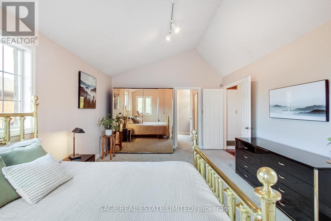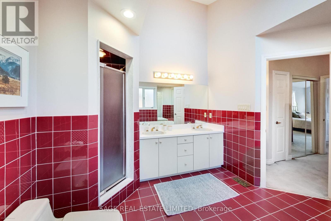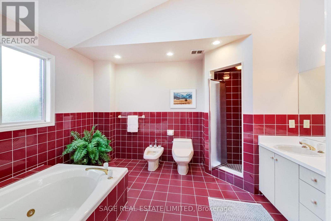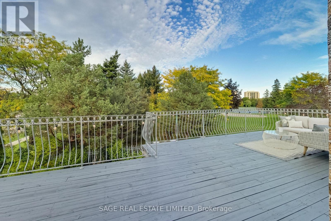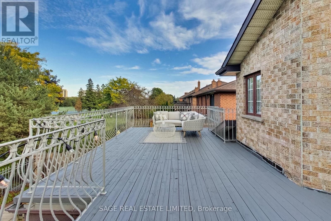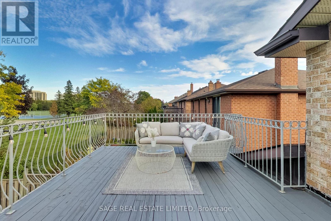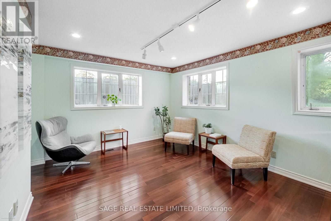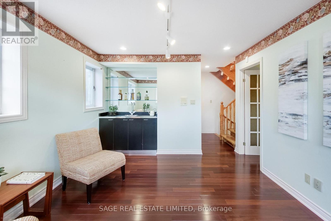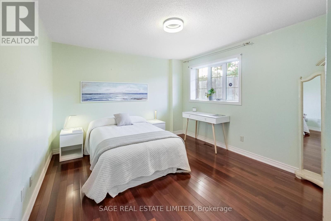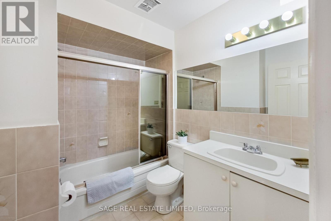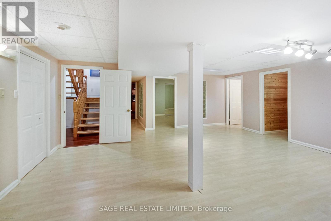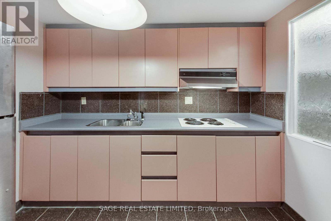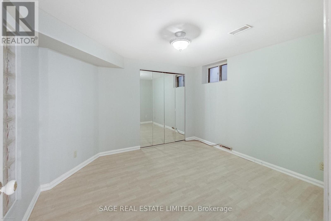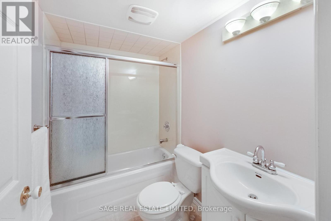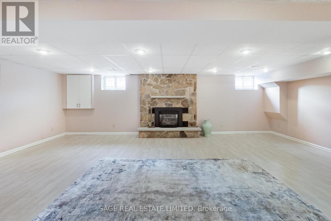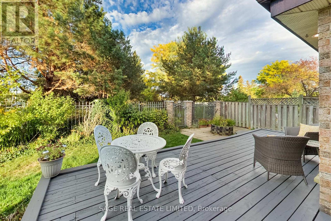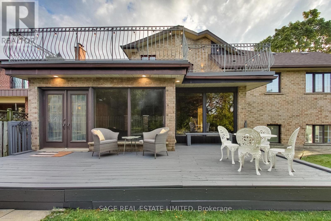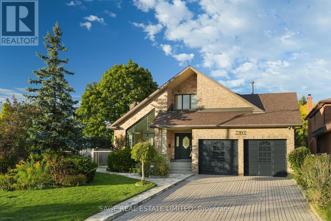4143 Tapestry Trail Mississauga, Ontario L4W 4E4
$1,749,000
Welcome to 4143 Tapestry Trail, a unique, custom-built corner-lot home where the 416 meets the 905, combining bright natural light with over 5,000 square feet of comfortable living space. This amazing home features soaring ceilings, expansive windows, and a sunny skylight-lit chef's kitchen anchored by a large centre island with ample counter space and plenty of cabinetry. With six spacious bedrooms and six bathrooms, the home is ideal for growing or multi-generational families. The primary bedroom boasts a huge private balcony overlooking the park, a walk-through closet, and a spa-inspired 5-piece ensuite with a soaker tub. Enjoy an additional private balcony off one of the bedrooms, overlooking the side yard. A sun-filled solarium opens onto a large back deck and a wraparound yard ideal for gardeners, kids at play, and outdoor entertaining. The expansive basement offers flexibility, with a large bedroom, a full kitchen, two bathrooms, a fireplace, and a separate entrance, making it perfect for multigenerational living or an income suite. The massive attached double-car garage features vaulted ceilings and abundant storage, ideal for sports gear and active lifestyles. The garage opens onto a wide driveway, providing combined parking for up to six vehicles. With direct access to Garnetwood Park, this home blends privacy, ease, and space to call your own. Just moments from tennis, golf, and scenic walking trails, and with close highway access, the city, airport, and beyond are within easy reach. A grand home with endless potential and possibilities. (id:60365)
Property Details
| MLS® Number | W12462373 |
| Property Type | Single Family |
| Community Name | Rathwood |
| Features | Guest Suite, In-law Suite |
| ParkingSpaceTotal | 6 |
Building
| BathroomTotal | 6 |
| BedroomsAboveGround | 5 |
| BedroomsBelowGround | 1 |
| BedroomsTotal | 6 |
| Appliances | Garage Door Opener Remote(s), Cooktop, Dishwasher, Dryer, Hood Fan, Microwave, Oven, Washer, Window Coverings, Refrigerator |
| BasementDevelopment | Finished |
| BasementType | N/a (finished) |
| ConstructionStyleAttachment | Detached |
| CoolingType | Central Air Conditioning |
| ExteriorFinish | Brick |
| FireplacePresent | Yes |
| FireplaceTotal | 2 |
| FlooringType | Hardwood, Tile |
| FoundationType | Block |
| HalfBathTotal | 2 |
| HeatingFuel | Natural Gas |
| HeatingType | Forced Air |
| StoriesTotal | 2 |
| SizeInterior | 5000 - 100000 Sqft |
| Type | House |
| UtilityWater | Municipal Water |
Parking
| Attached Garage | |
| Garage |
Land
| Acreage | No |
| Sewer | Sanitary Sewer |
| SizeDepth | 120 Ft |
| SizeFrontage | 58 Ft ,7 In |
| SizeIrregular | 58.6 X 120 Ft |
| SizeTotalText | 58.6 X 120 Ft |
Rooms
| Level | Type | Length | Width | Dimensions |
|---|---|---|---|---|
| Lower Level | Bedroom | 3.4 m | 3.3 m | 3.4 m x 3.3 m |
| Lower Level | Recreational, Games Room | 6 m | 5 m | 6 m x 5 m |
| Lower Level | Recreational, Games Room | 7.7 m | 6.1 m | 7.7 m x 6.1 m |
| Main Level | Living Room | 7.9 m | 3.8 m | 7.9 m x 3.8 m |
| Main Level | Kitchen | 4.9 m | 4.5 m | 4.9 m x 4.5 m |
| Main Level | Dining Room | 4.1 m | 3.6 m | 4.1 m x 3.6 m |
| Main Level | Sunroom | 7.6 m | 4.3 m | 7.6 m x 4.3 m |
| Main Level | Sitting Room | 3.9 m | 2.7 m | 3.9 m x 2.7 m |
| Main Level | Family Room | 4 m | 3.9 m | 4 m x 3.9 m |
| Main Level | Eating Area | 2.8 m | 2.4 m | 2.8 m x 2.4 m |
| Main Level | Bedroom | 3.6 m | 3.5 m | 3.6 m x 3.5 m |
| Upper Level | Bedroom | 3.6 m | 3.6 m | 3.6 m x 3.6 m |
| Upper Level | Bedroom | 3.5 m | 3.5 m | 3.5 m x 3.5 m |
| Upper Level | Primary Bedroom | 5.9 m | 3.8 m | 5.9 m x 3.8 m |
| Upper Level | Bedroom | 3.1 m | 3.1 m | 3.1 m x 3.1 m |
https://www.realtor.ca/real-estate/28990008/4143-tapestry-trail-mississauga-rathwood-rathwood
Leif Moore
Broker
2010 Yonge Street
Toronto, Ontario M4S 1Z9
Josh Randell
Salesperson
2010 Yonge Street
Toronto, Ontario M4S 1Z9

