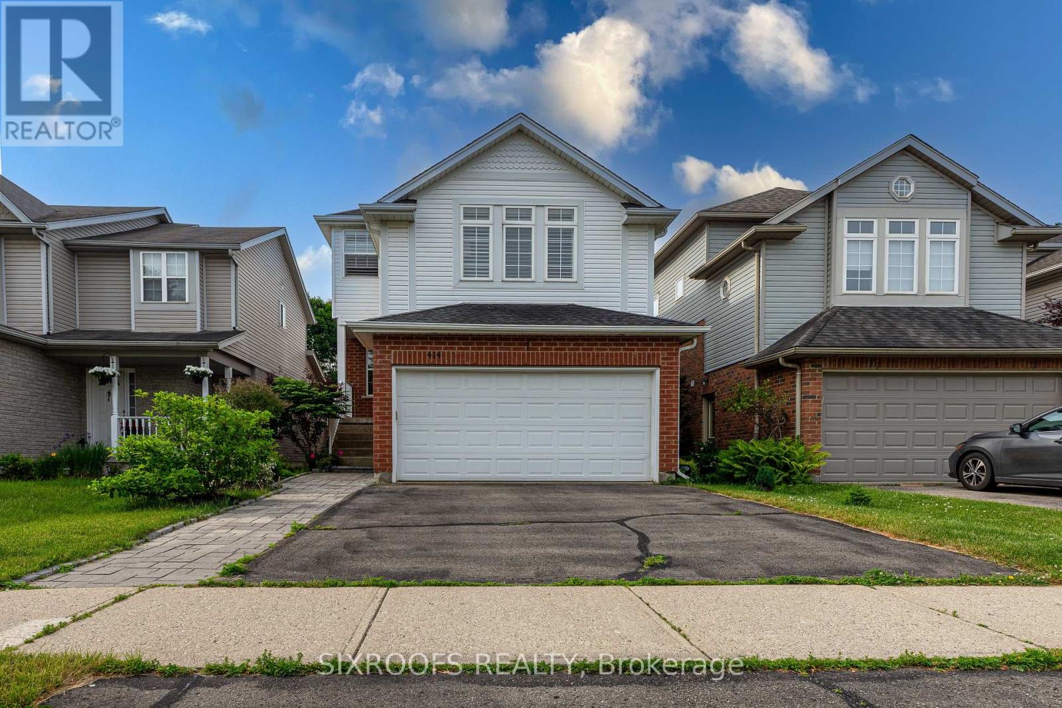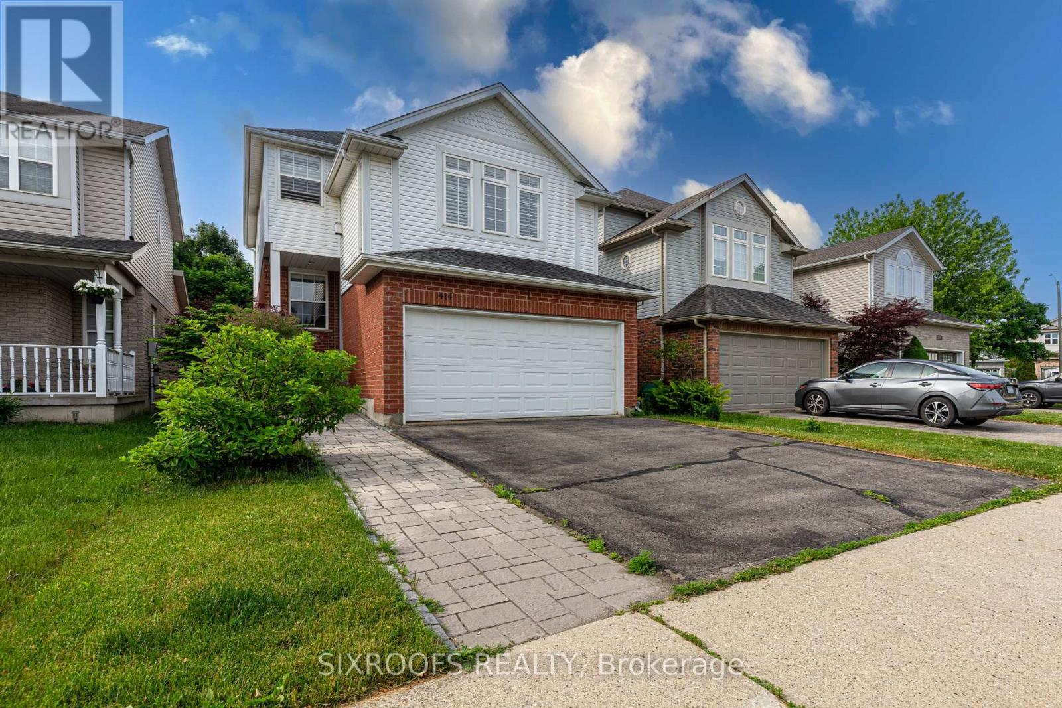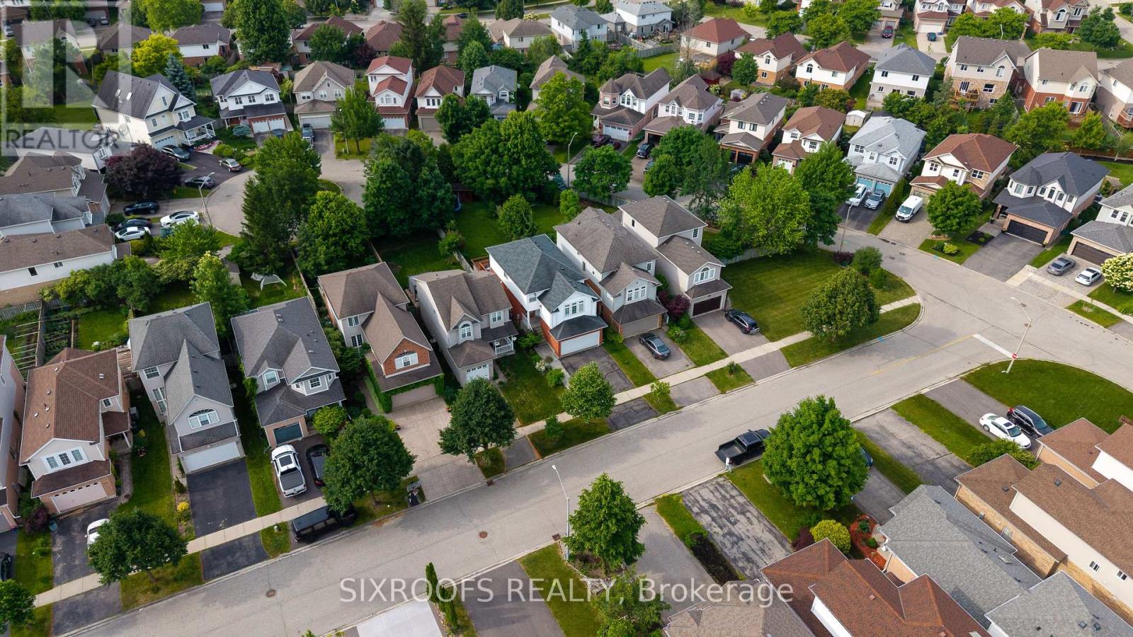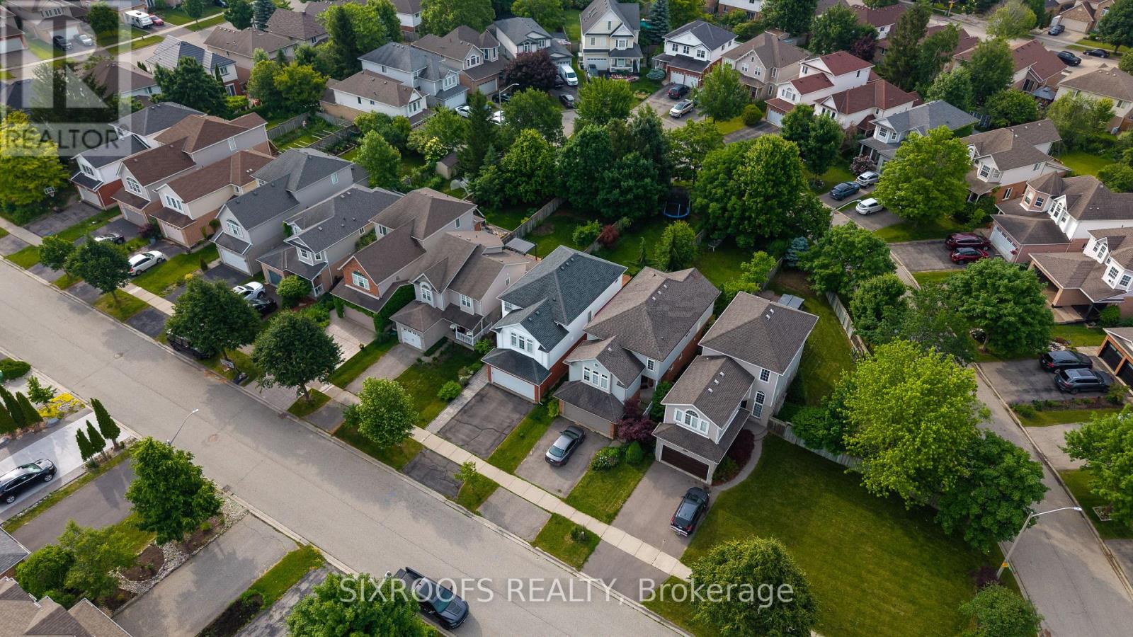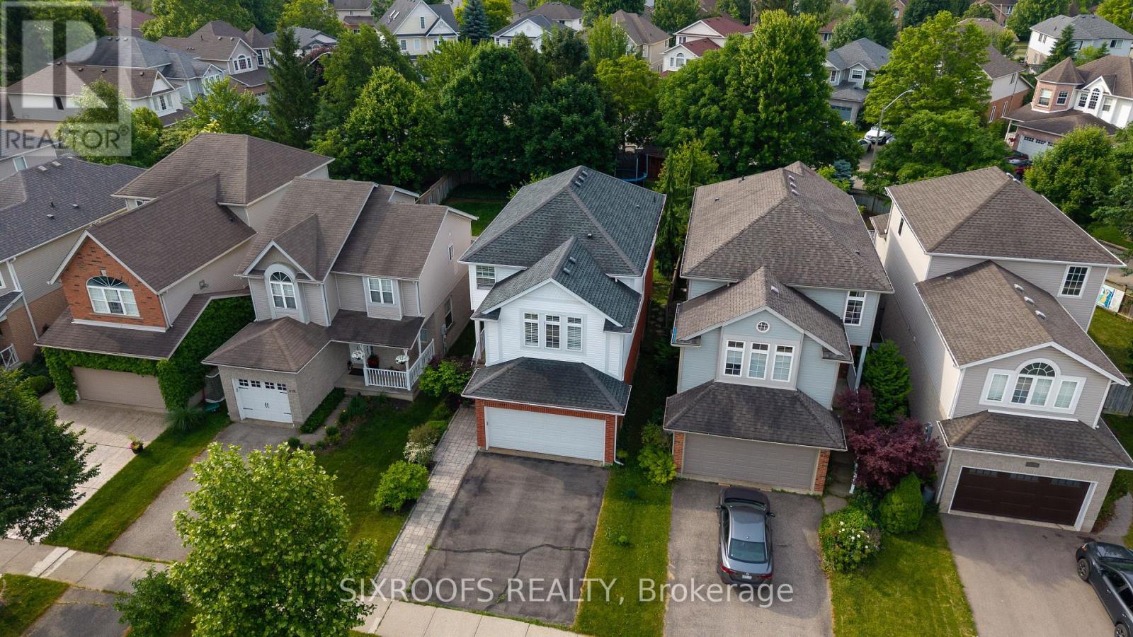414 Havendale Crescent Waterloo, Ontario N2T 2T3
$949,000
Welcome to 414 Havendale Crescent, a beautifully upgraded 2-storey home located on a quiet crescent in one of Waterloos most desirable family neighbourhoods. Sitting on a rare 31.83x164.7 ft lot, this home offers a perfect blend of style, function, and space. The main floor features a dedicated office, an open-concept living and dining area, and a modern kitchen with stainless steel appliances, upgraded cabinetry with a white and wood finish, and a breakfast area overlooking the backyard.Upstairs, you'll find three spacious bedrooms and two full bathrooms, including a large primary bedroom with serene views of the backyard. A standout feature is the elevated family room above the garage, complete with a cozy fireplace perfect for movie nights or relaxing with the family.The fully finished basement adds incredible living space, with a huge recreation room ideal for entertaining, a second office or guest room (newly added), and a separate laundry room. Step outside to enjoy the oversized backyard, featuring a large deck and a private hot tub perfect for summer entertaining or year-round enjoyment. Major updates include a brand-new furnace and A/C (2025) for year-round comfort and efficiency. This home is move-in ready and perfect for growing families. Located in a friendly, well-established community with excellent school zones, including Laurelwood Public School and Laurel Heights Secondary School (Sir John A. Macdonald Secondary School), both known for strong academic performance. Close to parks, walking trails, shopping, and transit. Dont miss this opportunity to own a spacious, turn-key home in one of Waterloos most family-friendly neighbourhoods. Book your private tour today! (id:60365)
Property Details
| MLS® Number | X12242502 |
| Property Type | Single Family |
| Features | Flat Site |
| ParkingSpaceTotal | 4 |
| Structure | Porch, Shed |
Building
| BathroomTotal | 3 |
| BedroomsAboveGround | 3 |
| BedroomsBelowGround | 1 |
| BedroomsTotal | 4 |
| Age | 16 To 30 Years |
| Amenities | Fireplace(s) |
| Appliances | Hot Tub, Water Softener, Dishwasher, Dryer, Garage Door Opener, Microwave, Hood Fan, Stove, Washer, Refrigerator |
| BasementDevelopment | Finished |
| BasementType | Full (finished) |
| ConstructionStyleAttachment | Detached |
| CoolingType | Central Air Conditioning |
| ExteriorFinish | Brick Veneer, Vinyl Siding |
| FireplacePresent | Yes |
| FireplaceTotal | 1 |
| FlooringType | Hardwood, Tile |
| FoundationType | Concrete, Block |
| HalfBathTotal | 1 |
| HeatingFuel | Natural Gas |
| HeatingType | Forced Air |
| StoriesTotal | 2 |
| SizeInterior | 1500 - 2000 Sqft |
| Type | House |
| UtilityWater | Municipal Water |
Parking
| Attached Garage | |
| Garage |
Land
| Acreage | No |
| FenceType | Fully Fenced |
| Sewer | Sanitary Sewer |
| SizeDepth | 164 Ft ,8 In |
| SizeFrontage | 31 Ft ,9 In |
| SizeIrregular | 31.8 X 164.7 Ft ; At Backside |
| SizeTotalText | 31.8 X 164.7 Ft ; At Backside |
Rooms
| Level | Type | Length | Width | Dimensions |
|---|---|---|---|---|
| Second Level | Primary Bedroom | 4.98 m | 4.17 m | 4.98 m x 4.17 m |
| Second Level | Bedroom 2 | 3.28 m | 3.81 m | 3.28 m x 3.81 m |
| Second Level | Bedroom 3 | 3.28 m | 3.15 m | 3.28 m x 3.15 m |
| Basement | Recreational, Games Room | 3.35 m | 4.98 m | 3.35 m x 4.98 m |
| Basement | Laundry Room | 1.8 m | 1.5 m | 1.8 m x 1.5 m |
| Basement | Den | 3.12 m | 3.07 m | 3.12 m x 3.07 m |
| Main Level | Office | 3.02 m | 3.2 m | 3.02 m x 3.2 m |
| Main Level | Living Room | 3.58 m | 2.82 m | 3.58 m x 2.82 m |
| Main Level | Dining Room | 3.58 m | 2.39 m | 3.58 m x 2.39 m |
| Main Level | Eating Area | 3.02 m | 1.57 m | 3.02 m x 1.57 m |
| Main Level | Kitchen | 3.02 m | 3.58 m | 3.02 m x 3.58 m |
| Upper Level | Family Room | 5.46 m | 6.2 m | 5.46 m x 6.2 m |
Utilities
| Cable | Available |
| Electricity | Installed |
| Sewer | Installed |
https://www.realtor.ca/real-estate/28514674/414-havendale-crescent-waterloo
Mohammad Niazi
Salesperson
63 Pemberton Rd
Richmond Hill, Ontario L4C 3T5
Peyman Dordizadeh Basirabad
Broker of Record
63 Pemberton Rd
Richmond Hill, Ontario L4C 3T5

