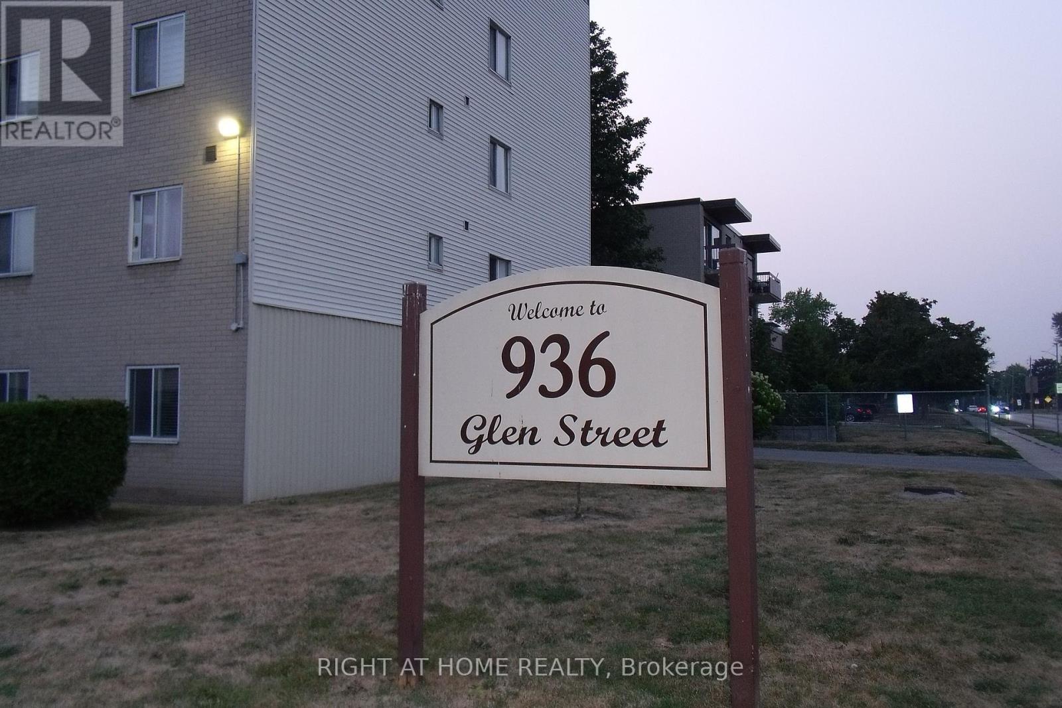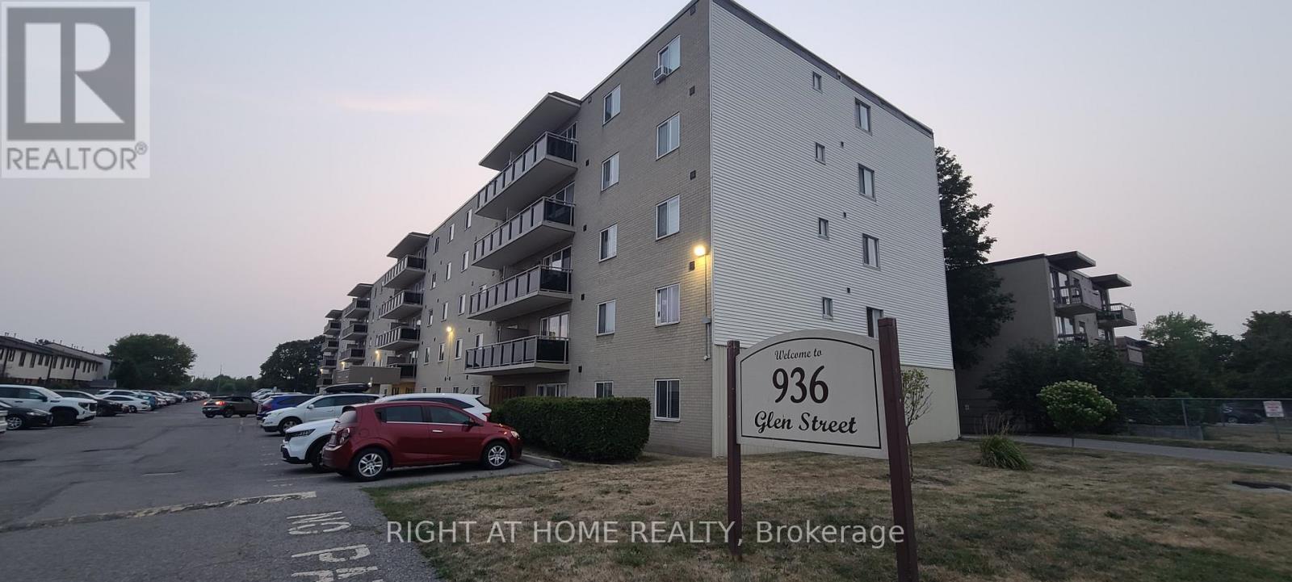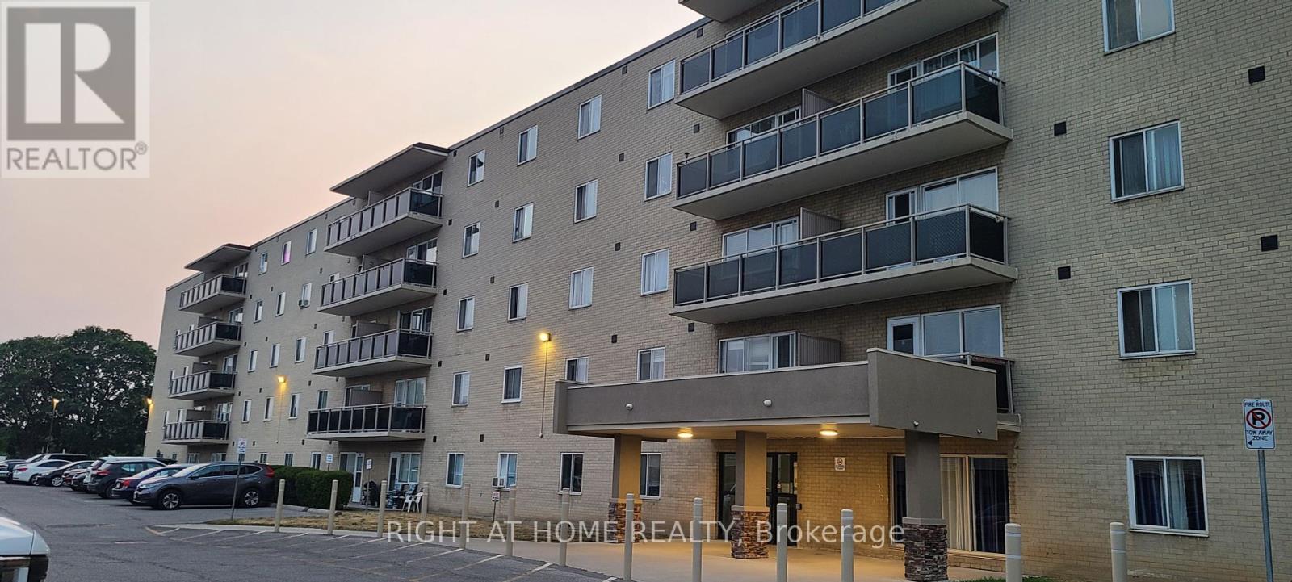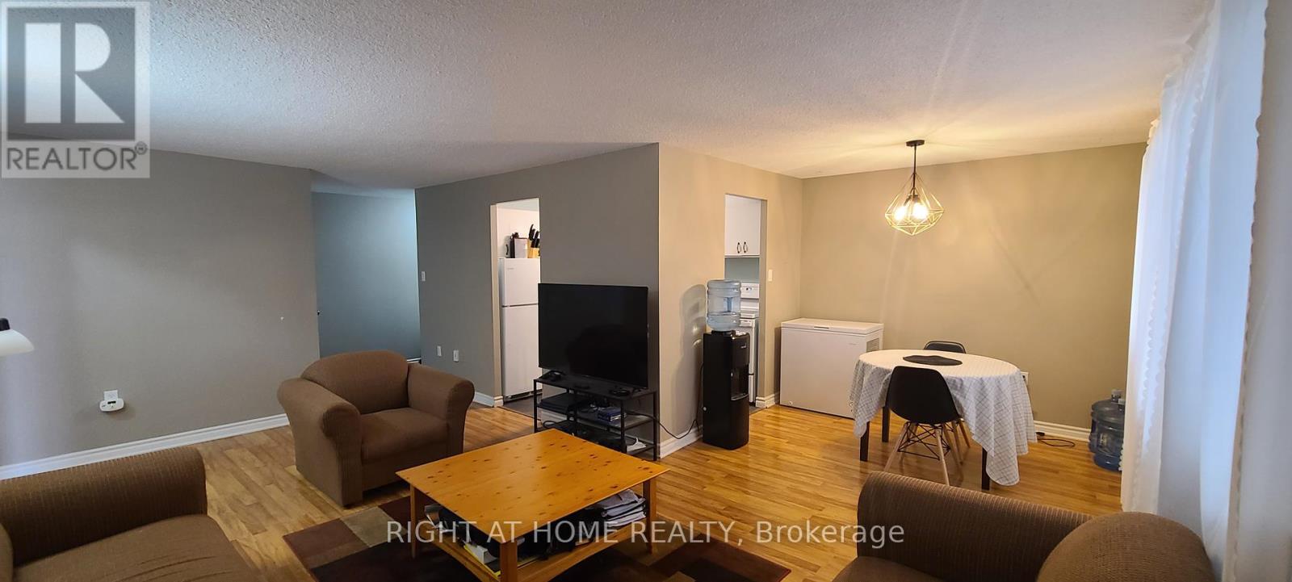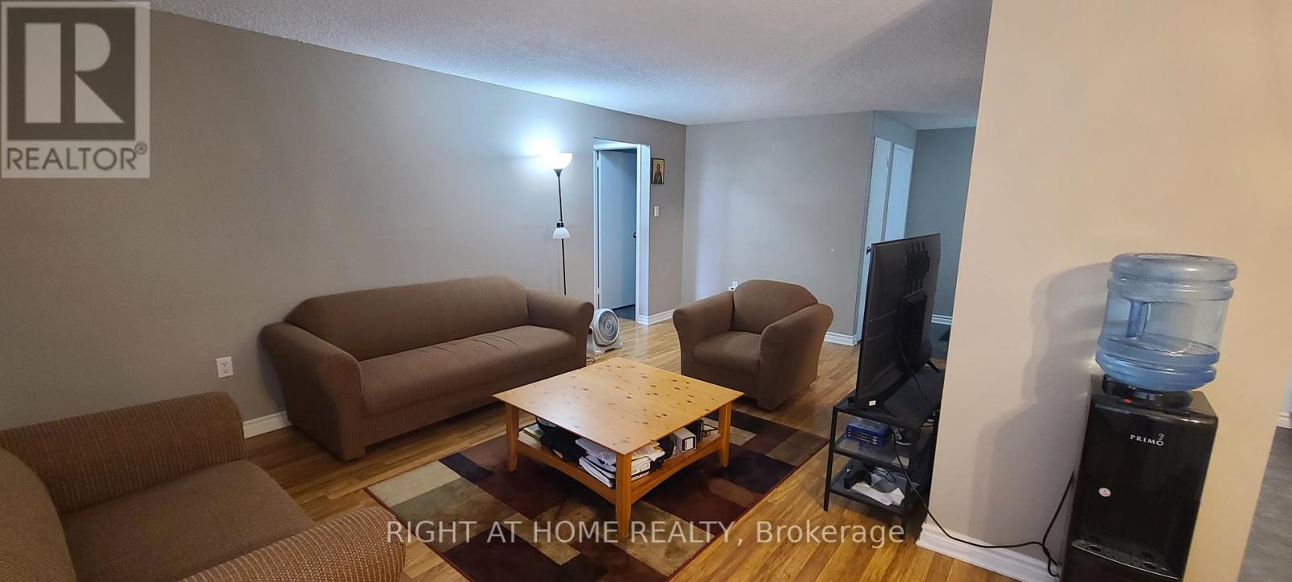414 - 936 Glen Street Oshawa, Ontario L1J 5Z7
$424,900Maintenance, Heat, Electricity, Water, Common Area Maintenance, Parking, Insurance
$555.55 Monthly
Maintenance, Heat, Electricity, Water, Common Area Maintenance, Parking, Insurance
$555.55 MonthlyWelcome to this Bright and Spacious 2 Bedroom Corner unit! Perfect for 1st Time Buyers, Downsizers, or Investors! Very Clean and Well Maintained Building! Laminate Flooring Throughout! Open Concept Living Room and Dining Room With Walk Out To Balcony! Updated Bathroom! Lots Of Closet Space In Unit And A Separate Exclusive Storage Unit Located On The Same Floor! Exclusive Use Of 1 Designated Parking Spot! Visitors Parking! All Utilities Covered In Maintenance Fee! Close To Transit, Highway, Shopping, Schools And Much More! (id:60365)
Property Details
| MLS® Number | E12333632 |
| Property Type | Single Family |
| Community Name | Lakeview |
| CommunityFeatures | Pet Restrictions |
| Features | Elevator, Balcony, Carpet Free, Laundry- Coin Operated |
| ParkingSpaceTotal | 1 |
Building
| BathroomTotal | 1 |
| BedroomsAboveGround | 2 |
| BedroomsTotal | 2 |
| Amenities | Visitor Parking, Storage - Locker |
| Appliances | Freezer, Furniture, Stove, Window Coverings, Refrigerator |
| ExteriorFinish | Brick |
| FlooringType | Laminate |
| HeatingFuel | Natural Gas |
| HeatingType | Radiant Heat |
| SizeInterior | 800 - 899 Sqft |
| Type | Apartment |
Parking
| No Garage |
Land
| Acreage | No |
Rooms
| Level | Type | Length | Width | Dimensions |
|---|---|---|---|---|
| Main Level | Living Room | 5.4 m | 3.7 m | 5.4 m x 3.7 m |
| Main Level | Dining Room | 3 m | 2.45 m | 3 m x 2.45 m |
| Main Level | Kitchen | 2.64 m | 2.45 m | 2.64 m x 2.45 m |
| Main Level | Primary Bedroom | 4.29 m | 3.64 m | 4.29 m x 3.64 m |
| Main Level | Bedroom 2 | 3.4 m | 3.4 m | 3.4 m x 3.4 m |
https://www.realtor.ca/real-estate/28709889/414-936-glen-street-oshawa-lakeview-lakeview
Lisa Sumairsingh
Salesperson
1396 Don Mills Rd Unit B-121
Toronto, Ontario M3B 0A7

