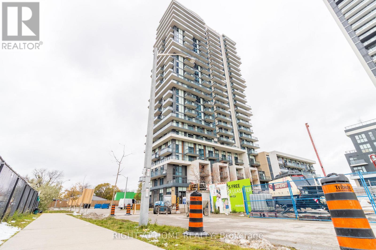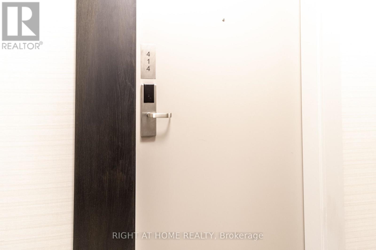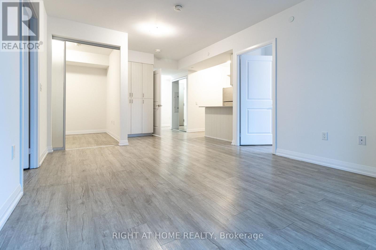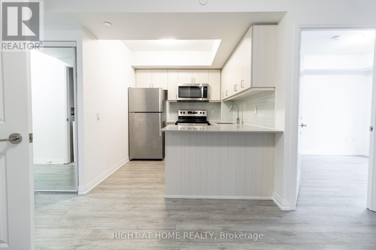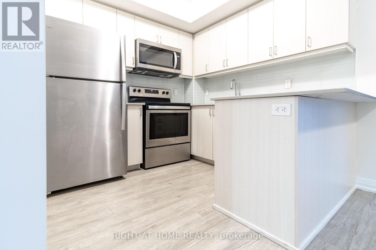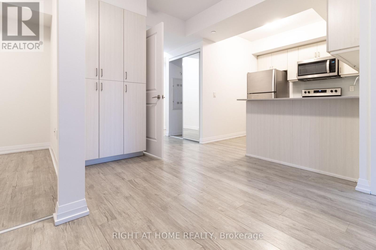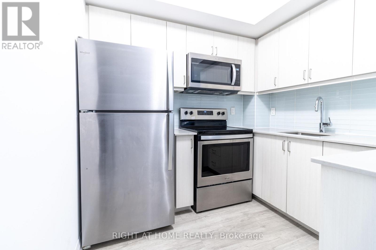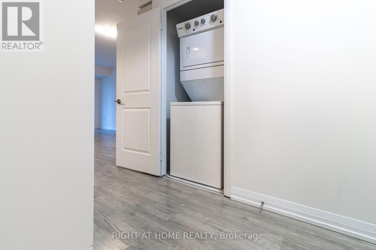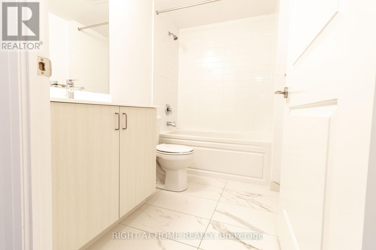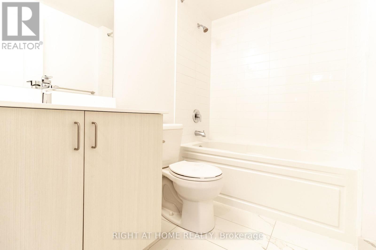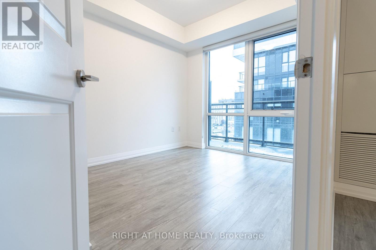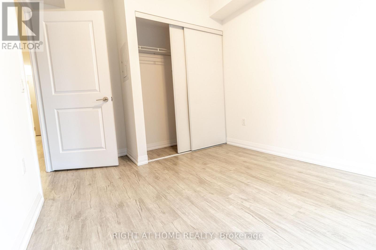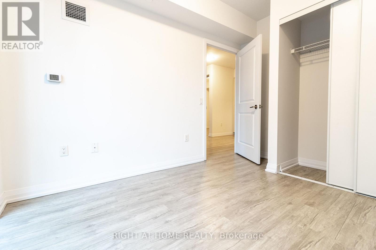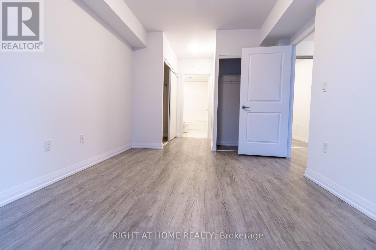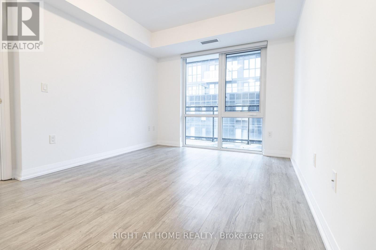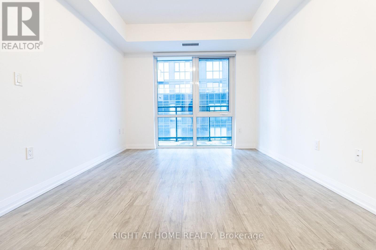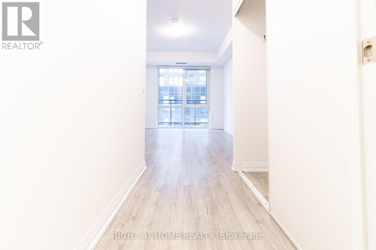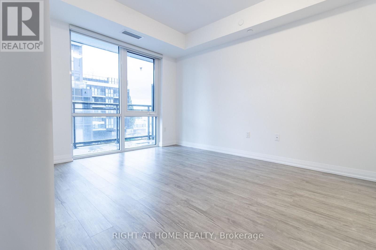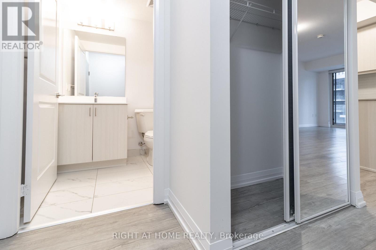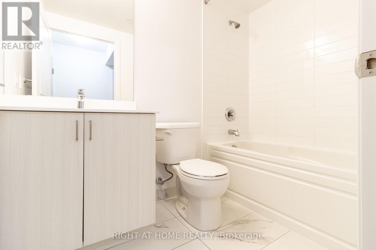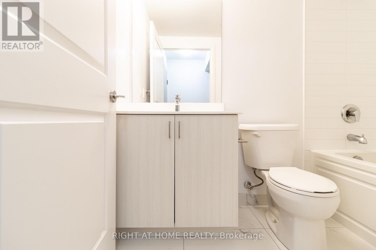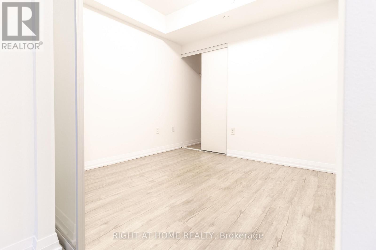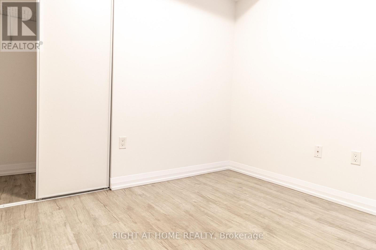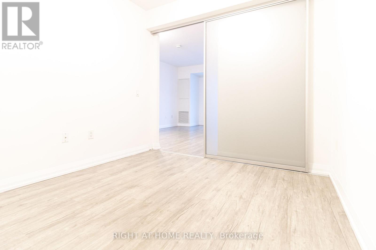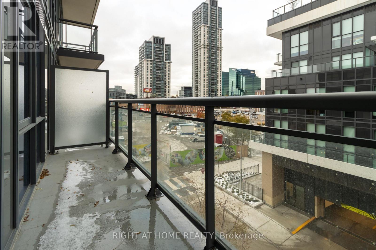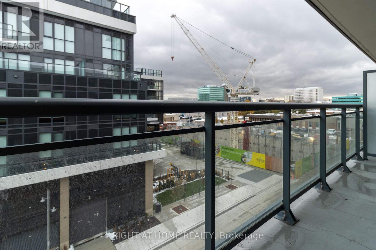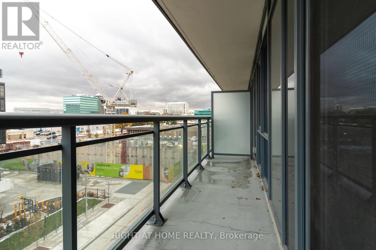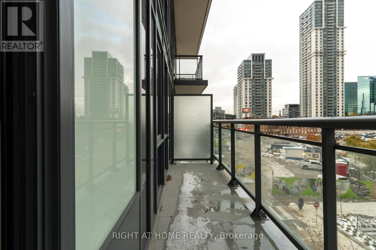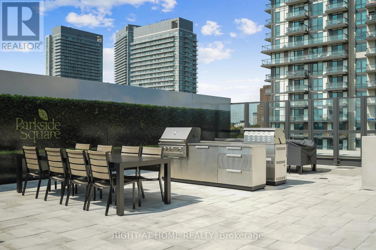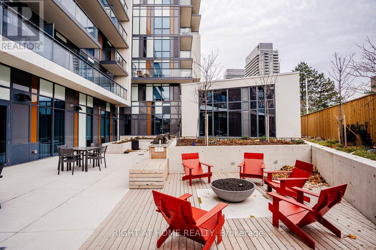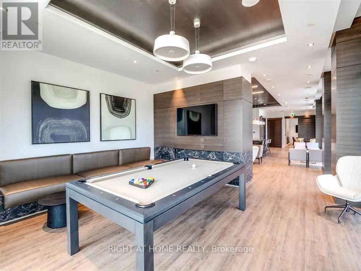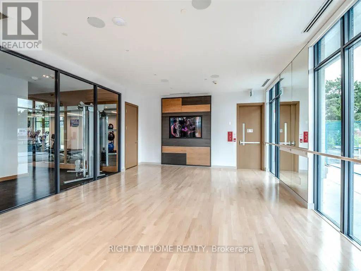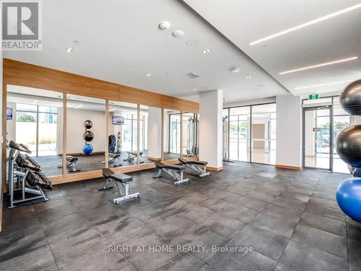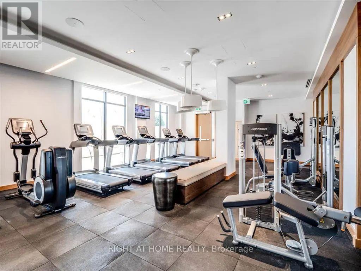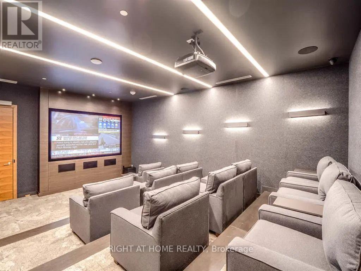414 - 55 Smooth Rose Court Toronto, Ontario M2J 0G7
$3,289 Monthly
Promotional offer from the landlord: 2 months rent-free on a 24-month lease for this 3-bedroom suite. 1 month rent-free on a 12-month lease. Welcome to Parkside Square, a newer community at Sheppard and Consumers. This three-bedroom layout works well with a bright living and dining space, a proper kitchen with quartz counters and stainless steel appliances, and two full bathrooms with modern finishes. The building has solid amenities including a gym, yoga room, party rooms, media and study lounges, outdoor terraces, and a kids' play area. It is also a pet-friendly community with no breed or weight restrictions. There is a shuttle to Don Mills Station during peak hours, which makes commuting much easier. Parks and recreation are close by with Atria Park, Old Sheppard Park, and Parkway Forest Community Centre offering playgrounds, sports courts, fields, and indoor facilities. Fairview Mall, groceries, restaurants, and everyday services are all around the corner. Families will appreciate the nearby schools like Muirhead Public School, Pleasant View Middle School, Sir John A. Macdonald Collegiate Institute, and ES Étienne Brûlé. Transit access is strong with the TTC street stop right outside and Don Mills Station nearby, and drivers have quick access to the 404 and 401. A clean and practical unit in a growing neighbourhood that is easy to show and ready for the next tenant. (id:60365)
Property Details
| MLS® Number | C12559856 |
| Property Type | Single Family |
| Community Name | Henry Farm |
| AmenitiesNearBy | Hospital, Park, Public Transit, Schools |
| Features | Carpet Free, In Suite Laundry |
| ViewType | View |
Building
| BathroomTotal | 2 |
| BedroomsAboveGround | 3 |
| BedroomsTotal | 3 |
| Amenities | Security/concierge |
| CoolingType | Central Air Conditioning, Ventilation System |
| ExteriorFinish | Concrete |
| FireProtection | Smoke Detectors |
| FlooringType | Laminate, Tile |
| FoundationType | Concrete |
| HeatingFuel | Natural Gas |
| HeatingType | Forced Air |
| SizeInterior | 700 - 1100 Sqft |
| Type | Other |
Parking
| Garage |
Land
| Acreage | No |
| LandAmenities | Hospital, Park, Public Transit, Schools |
Rooms
| Level | Type | Length | Width | Dimensions |
|---|---|---|---|---|
| Main Level | Living Room | 3.48 m | 2.95 m | 3.48 m x 2.95 m |
| Main Level | Kitchen | 4.88 m | 2.49 m | 4.88 m x 2.49 m |
| Main Level | Primary Bedroom | 2.97 m | 4.14 m | 2.97 m x 4.14 m |
| Main Level | Bedroom 2 | 2.62 m | 3.53 m | 2.62 m x 3.53 m |
| Main Level | Bedroom 3 | 2.67 m | 2.64 m | 2.67 m x 2.64 m |
| Main Level | Bathroom | 2.41 m | 1.47 m | 2.41 m x 1.47 m |
| Main Level | Bathroom | 1.62 m | 2.41 m | 1.62 m x 2.41 m |
https://www.realtor.ca/real-estate/29119481/414-55-smooth-rose-court-toronto-henry-farm-henry-farm
Harpreet Sandhu
Broker
1396 Don Mills Rd Unit B-121
Toronto, Ontario M3B 0A7
Jonathan Kyong-Joon Kim
Salesperson
1396 Don Mills Rd Unit B-121
Toronto, Ontario M3B 0A7

