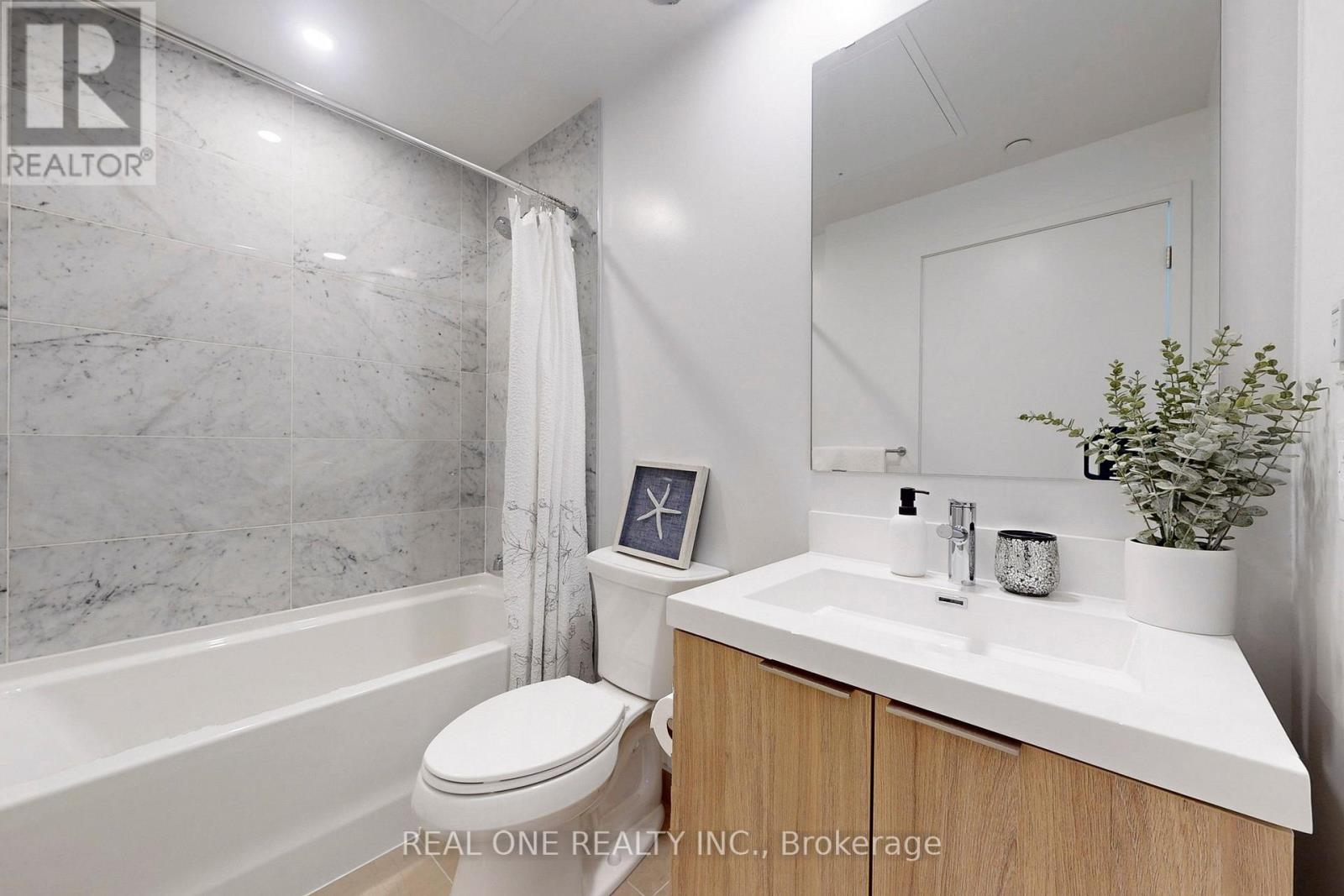414 - 50 O'neill Road Toronto, Ontario M3C 0R1
3 Bedroom
2 Bathroom
800 - 899 sqft
Central Air Conditioning
Forced Air
$3,300 Monthly
Wow, So Beautiful and Coolest Urban Village Unit Is Here. Only One Year Old Building With East Facing. Don Mills and The Bridle Path Neighourhood.9 ft Ceiling, Spacious Balcony, Wide Plank Wood Laminate Flooring Throughout. Just Beside Toronto/s Best Name Brand Shopping & Dining. Five Minutes To The South You Have The Upcoming Crosstown LRT On Eglinton (id:60365)
Property Details
| MLS® Number | C12169644 |
| Property Type | Single Family |
| Community Name | Banbury-Don Mills |
| AmenitiesNearBy | Park, Public Transit, Schools |
| CommunityFeatures | Pet Restrictions, Community Centre |
| Features | Balcony |
| ParkingSpaceTotal | 1 |
| ViewType | View, City View |
Building
| BathroomTotal | 2 |
| BedroomsAboveGround | 2 |
| BedroomsBelowGround | 1 |
| BedroomsTotal | 3 |
| Age | New Building |
| Amenities | Security/concierge, Exercise Centre, Party Room, Storage - Locker |
| Appliances | Dishwasher, Dryer, Stove, Washer, Refrigerator |
| CoolingType | Central Air Conditioning |
| ExteriorFinish | Concrete |
| FlooringType | Laminate |
| HeatingFuel | Natural Gas |
| HeatingType | Forced Air |
| SizeInterior | 800 - 899 Sqft |
| Type | Apartment |
Parking
| Underground | |
| Garage |
Land
| Acreage | No |
| LandAmenities | Park, Public Transit, Schools |
Rooms
| Level | Type | Length | Width | Dimensions |
|---|---|---|---|---|
| Flat | Living Room | 4.93 m | 4.09 m | 4.93 m x 4.09 m |
| Flat | Dining Room | 4.93 m | 4.09 m | 4.93 m x 4.09 m |
| Flat | Kitchen | 4.93 m | 4.09 m | 4.93 m x 4.09 m |
| Flat | Primary Bedroom | 3.15 m | 2.92 m | 3.15 m x 2.92 m |
| Flat | Bedroom | 2.82 m | 2.79 m | 2.82 m x 2.79 m |
| Flat | Den | 2.79 m | 2.01 m | 2.79 m x 2.01 m |
| Flat | Bathroom | Measurements not available | ||
| Flat | Bathroom | Measurements not available |
Sherrey Xie
Salesperson
Real One Realty Inc.
15 Wertheim Court Unit 302
Richmond Hill, Ontario L4B 3H7
15 Wertheim Court Unit 302
Richmond Hill, Ontario L4B 3H7





























