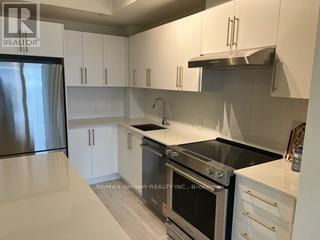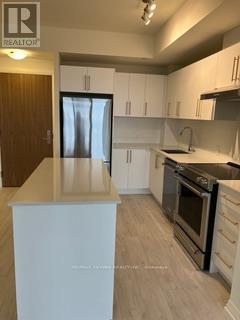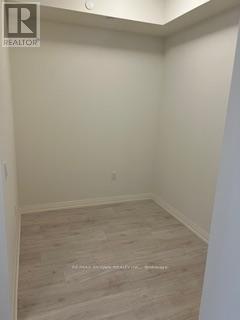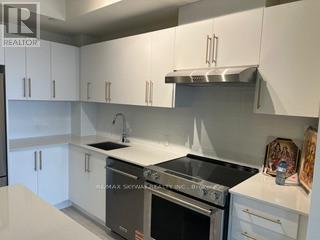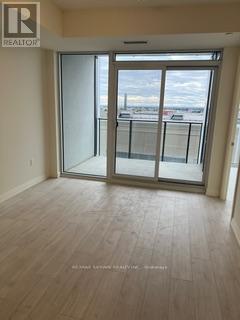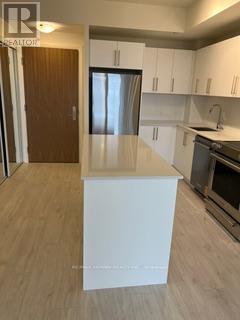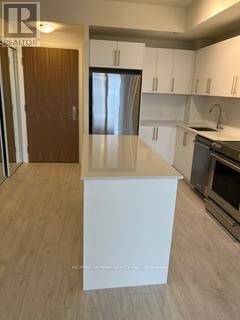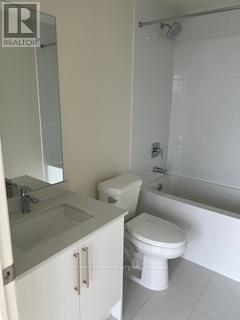414 - 27 Korda Gate Vaughan, Ontario L4K 2M9
$2,450 Monthly
Amazing Apartment for Lease at The Fifth at Charisma by Green park! Step into this brand new 1bedroom + Den , 1.5 bathroom suite that offers Spacious 650 sq ft of thoughtfully designed modern living. Enjoy floor-to-ceiling windows with unobstructed views overlooking Vaughan Mills Mall. This open-concept unit features upgraded finishes and a sleek modern kitchen with quartz countertops and full-size stainless steel appliances. The spacious primary bedroom includes a private 4-piece ensuite, while a convenient powder room adds function for guests. Ensuite Washer/Dryer for convenience. Includes 1 parking & 1 locker. Located in the vibrant heart of Vaughan at Jane & Rutherford- Across the Street to Vaughan Mills Mall, transit, restaurants, and entertainment. Brand New Building with upcoming amenities like concierge, basketball/squash court, yoga room, games room, gym, theatre, outdoor pool &terrace, multiple dining areas, party room, and a rooftop terrace with skyline views. Don't miss your chance to live in this exceptional new community! (id:60365)
Property Details
| MLS® Number | N12474898 |
| Property Type | Single Family |
| Community Name | Vellore Village |
| CommunityFeatures | Pets Not Allowed |
| Features | Carpet Free, In Suite Laundry |
| ParkingSpaceTotal | 1 |
Building
| BathroomTotal | 2 |
| BedroomsAboveGround | 1 |
| BedroomsBelowGround | 1 |
| BedroomsTotal | 2 |
| Age | New Building |
| Amenities | Storage - Locker |
| Appliances | Dishwasher, Dryer, Stove, Washer, Refrigerator |
| CoolingType | Central Air Conditioning |
| ExteriorFinish | Concrete |
| FlooringType | Hardwood |
| FoundationType | Poured Concrete |
| HalfBathTotal | 1 |
| HeatingFuel | Natural Gas |
| HeatingType | Forced Air |
| SizeInterior | 600 - 699 Sqft |
| Type | Apartment |
Parking
| Underground | |
| Garage |
Land
| Acreage | No |
Rooms
| Level | Type | Length | Width | Dimensions |
|---|---|---|---|---|
| Main Level | Primary Bedroom | 10.8 m | 10 m | 10.8 m x 10 m |
| Main Level | Living Room | 24.11 m | 10.08 m | 24.11 m x 10.08 m |
| Main Level | Den | 7 m | 6.8 m | 7 m x 6.8 m |
| Main Level | Kitchen | 24.11 m | 10.08 m | 24.11 m x 10.08 m |
| Main Level | Bathroom | 7 m | 6 m | 7 m x 6 m |
Kamaldeep Singh
Broker
2565 Steeles Ave.,e., Ste. 9
Brampton, Ontario L6T 4L6

