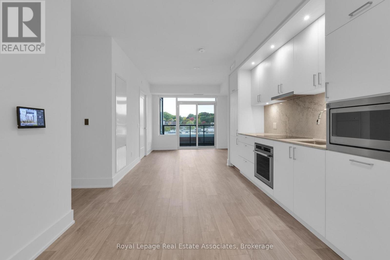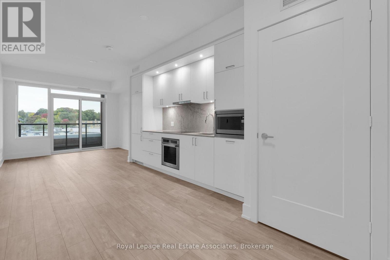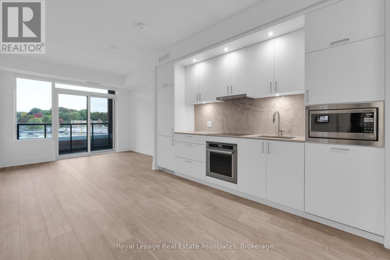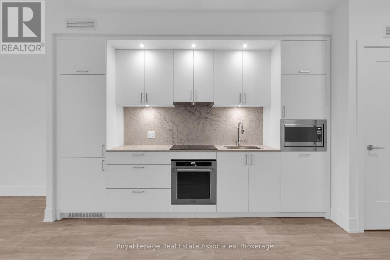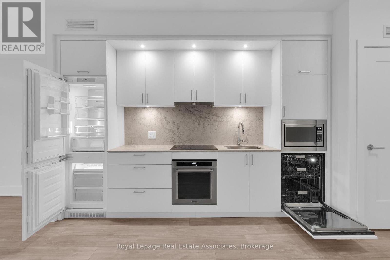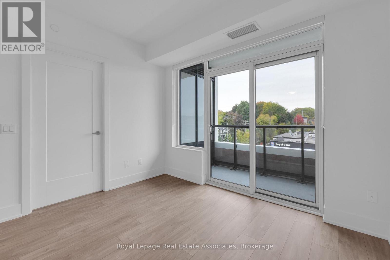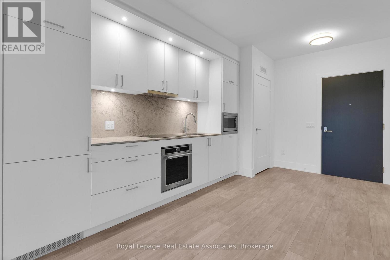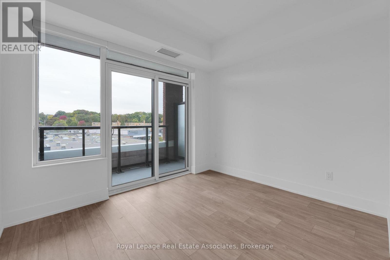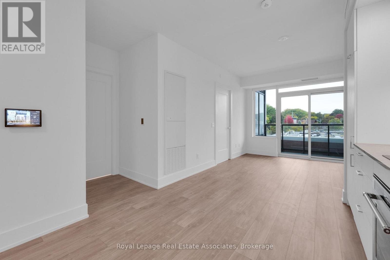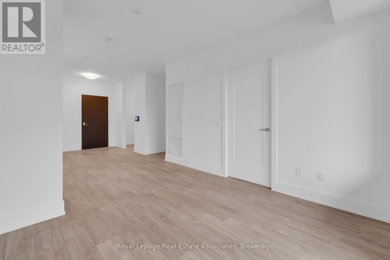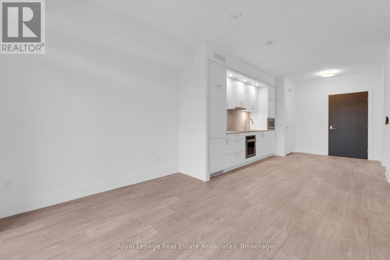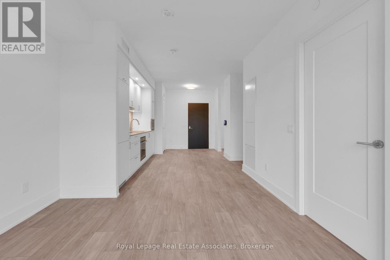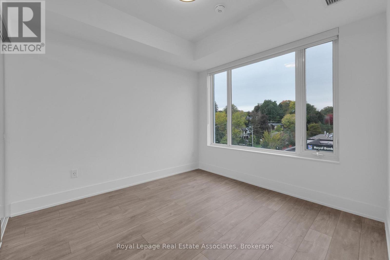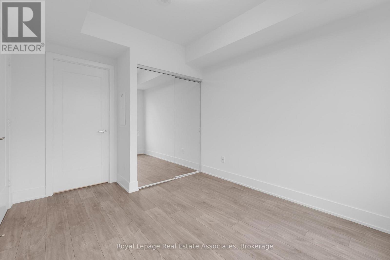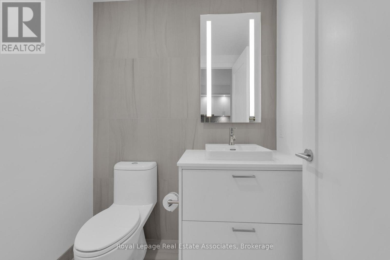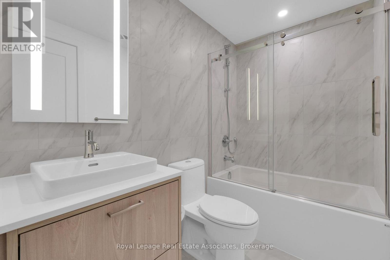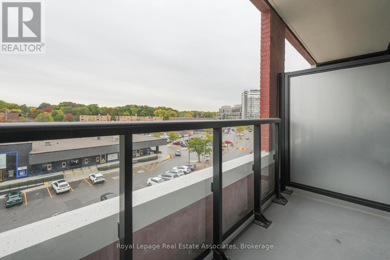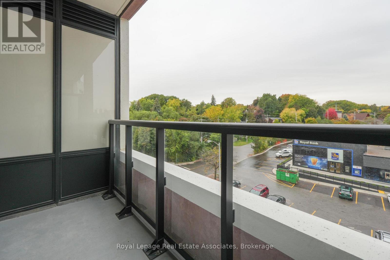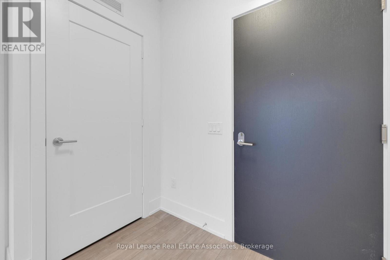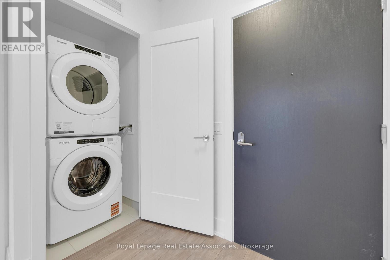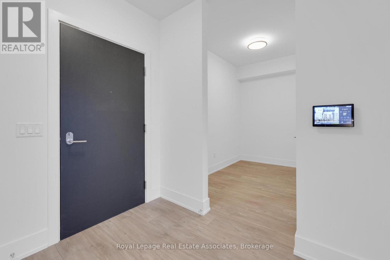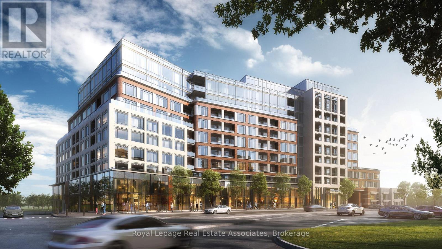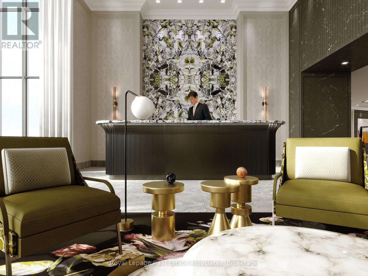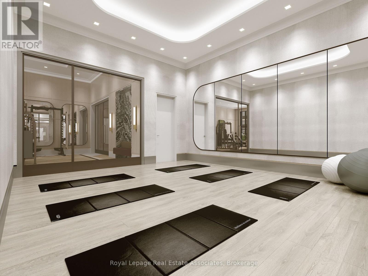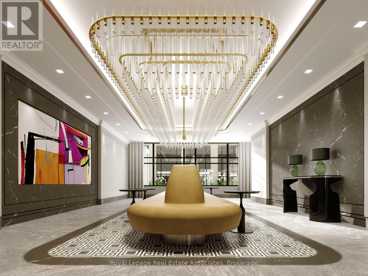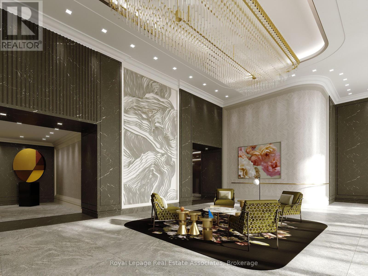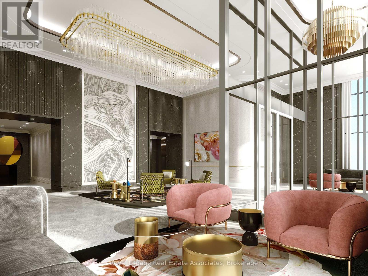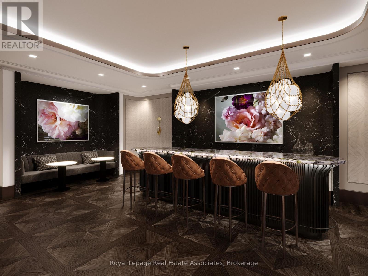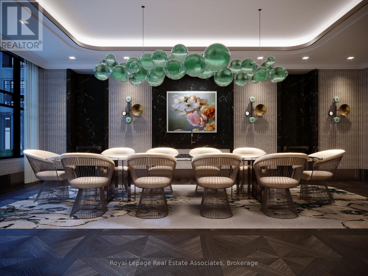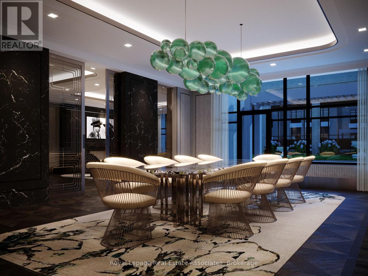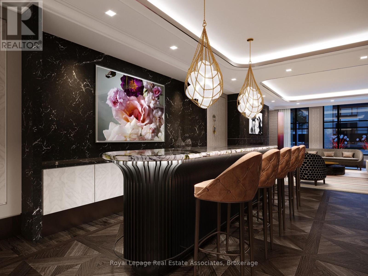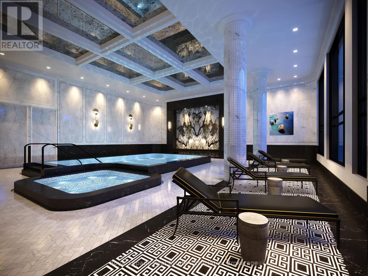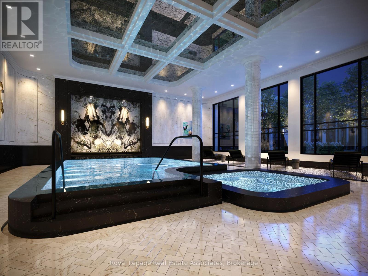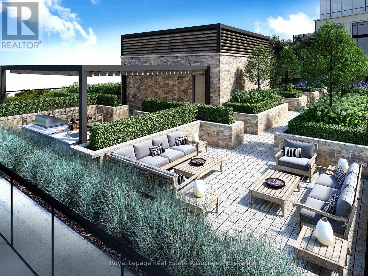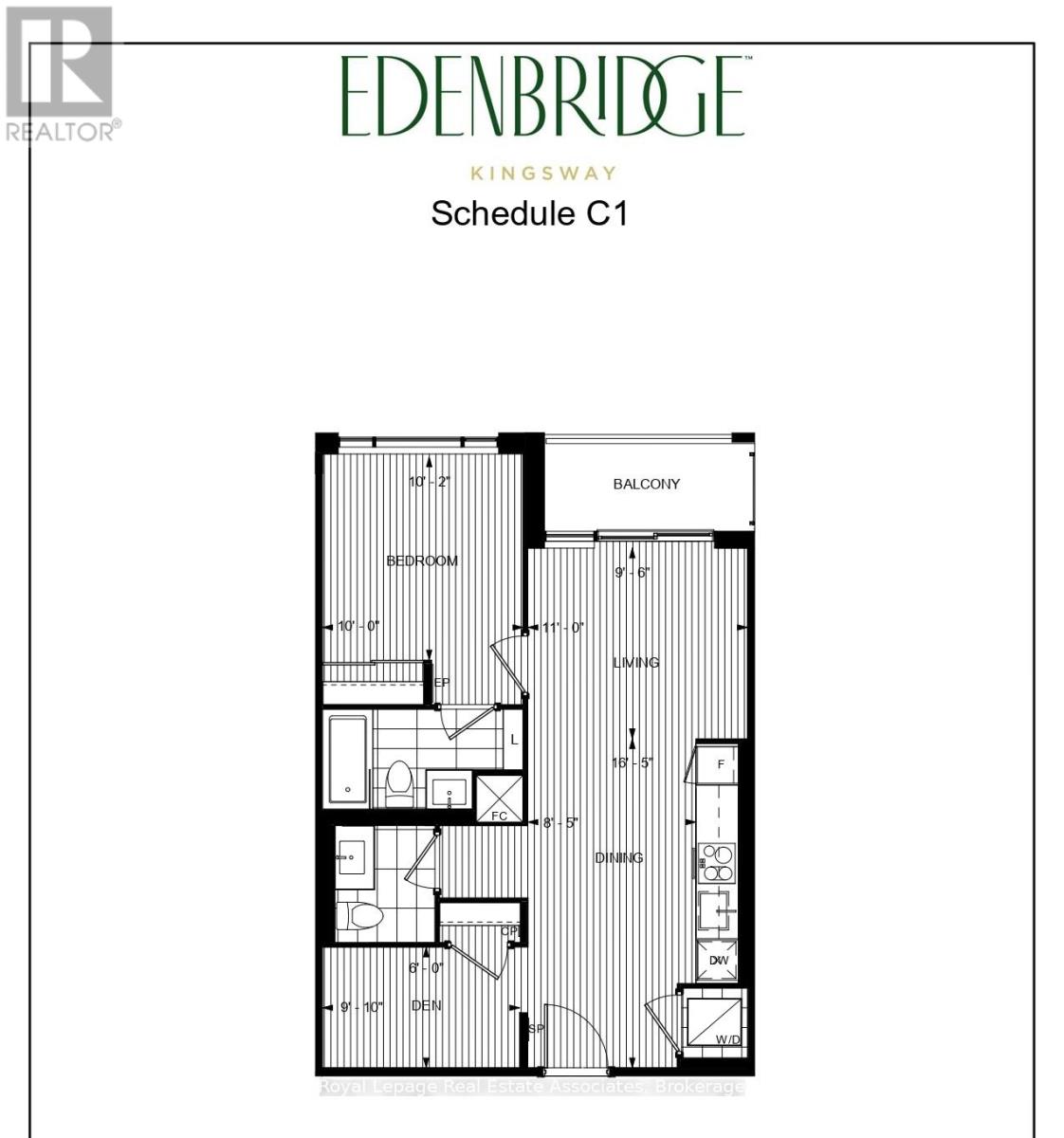414 - 259 The Kingsway Toronto, Ontario M9A 0G2
$2,700 Monthly
Welcome to Edenbridge by Tridel, where timeless design meets modern comfort in the heart of The Kingsway. This bright and functional 1-bedroom + den, 1.5-bathroom suite spans 655 sq. ft. and features a well-appointed open-concept layout with elegant finishes and generous natural light throughout. The contemporary kitchen showcases integrated stainless-steel appliances, quartz countertops, and sleek cabinetry, flowing seamlessly into the spacious living and dining area, perfect for everyday living or entertaining. The primary bedroom features a large closet and private ensuite, while the den offers a versatile space for a home office or reading nook. Additional highlights include a convenient powder room, in-suite laundry, one parking space, and one locker. Residents at Edenbridge enjoy access to premium amenities including a fitness centre, indoor pool, yoga studio, rooftop terrace, party room, and 24-hour concierge service. Perfectly situated steps from Humbertown Shopping Centre, parks, top schools, and transit, this suite offers sophisticated living in one of Etobicoke's most prestigious neighbourhoods. (id:60365)
Property Details
| MLS® Number | W12474747 |
| Property Type | Single Family |
| Community Name | Edenbridge-Humber Valley |
| AmenitiesNearBy | Golf Nearby, Park, Place Of Worship, Public Transit, Schools |
| CommunityFeatures | Pet Restrictions |
| Features | Balcony, Carpet Free |
| ParkingSpaceTotal | 1 |
| PoolType | Indoor Pool |
| Structure | Patio(s) |
Building
| BathroomTotal | 2 |
| BedroomsAboveGround | 1 |
| BedroomsBelowGround | 1 |
| BedroomsTotal | 2 |
| Age | New Building |
| Amenities | Exercise Centre, Sauna, Storage - Locker, Security/concierge |
| Appliances | Barbeque |
| CoolingType | Central Air Conditioning |
| ExteriorFinish | Brick, Concrete |
| FireProtection | Controlled Entry, Monitored Alarm |
| HalfBathTotal | 1 |
| HeatingFuel | Natural Gas |
| HeatingType | Forced Air |
| SizeInterior | 600 - 699 Sqft |
| Type | Apartment |
Parking
| Underground | |
| Garage |
Land
| Acreage | No |
| LandAmenities | Golf Nearby, Park, Place Of Worship, Public Transit, Schools |
| LandscapeFeatures | Landscaped |
Rooms
| Level | Type | Length | Width | Dimensions |
|---|---|---|---|---|
| Main Level | Foyer | Measurements not available | ||
| Main Level | Kitchen | 2.57 m | 1.8 m | 2.57 m x 1.8 m |
| Main Level | Dining Room | 2.57 m | 1.8 m | 2.57 m x 1.8 m |
| Main Level | Living Room | 2.9 m | 4.7 m | 2.9 m x 4.7 m |
| Main Level | Bedroom | 3.1 m | 3.05 m | 3.1 m x 3.05 m |
| Main Level | Den | 3 m | 1.83 m | 3 m x 1.83 m |
| Main Level | Laundry Room | Measurements not available |
Justin Jeffery
Salesperson
521 Main Street
Georgetown, Ontario L7G 3T1

