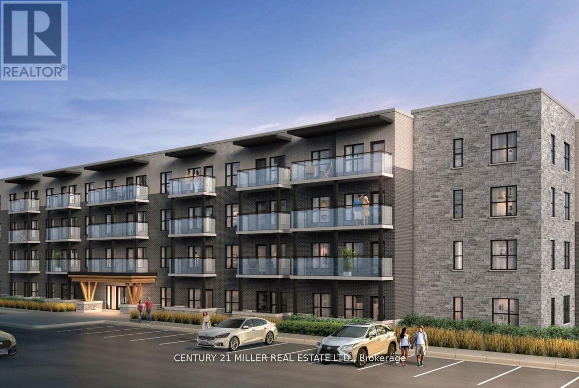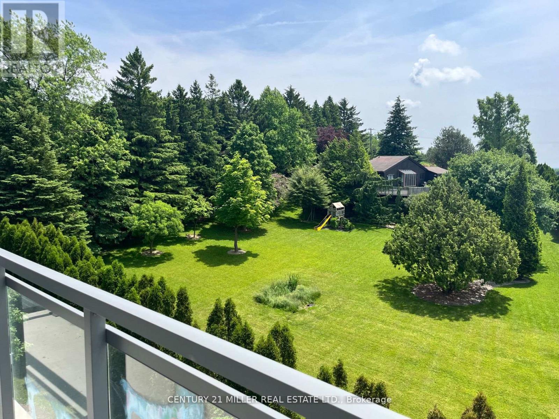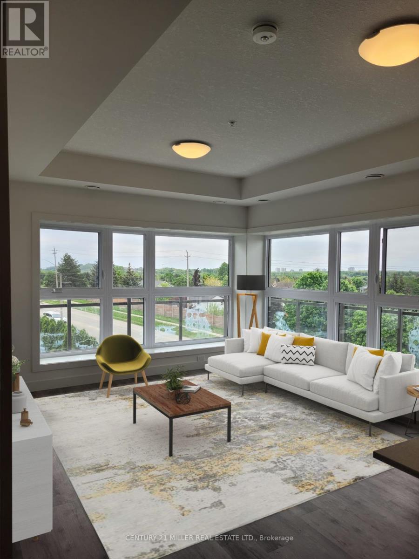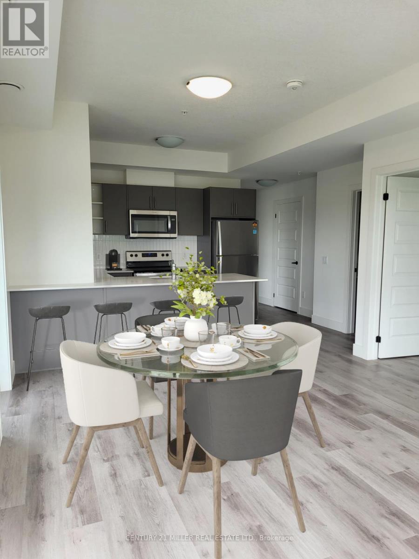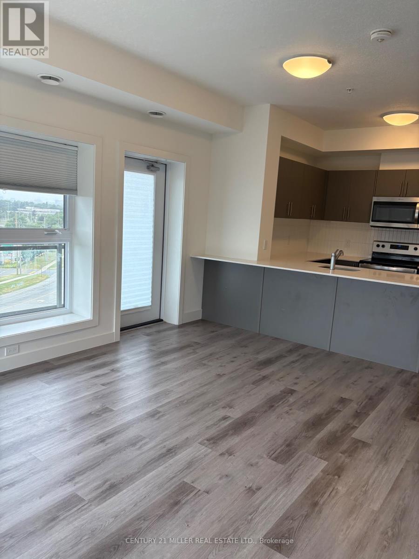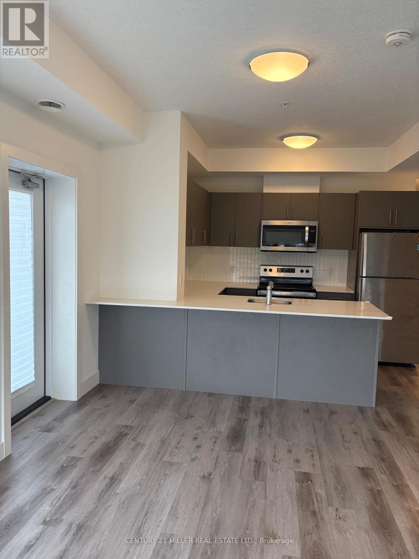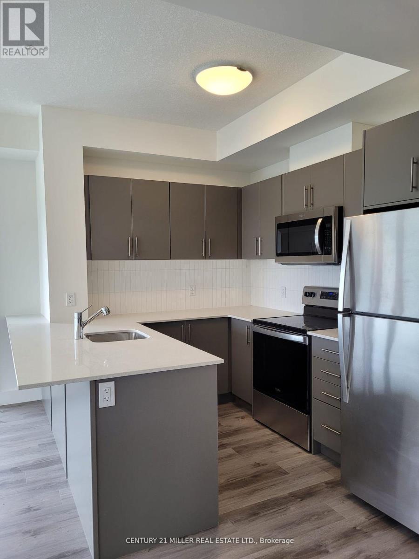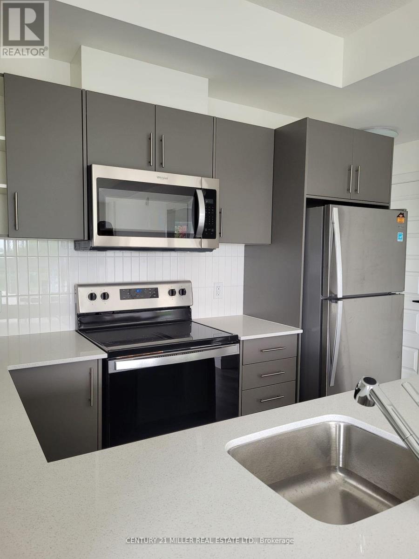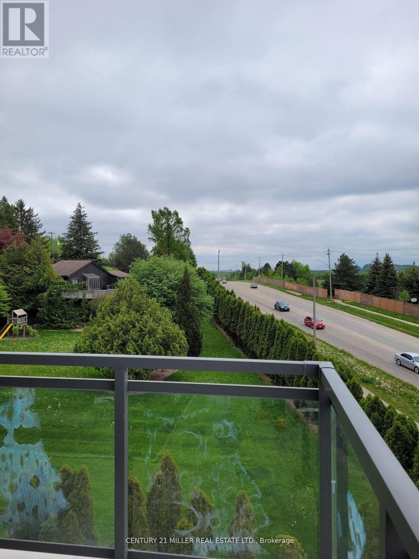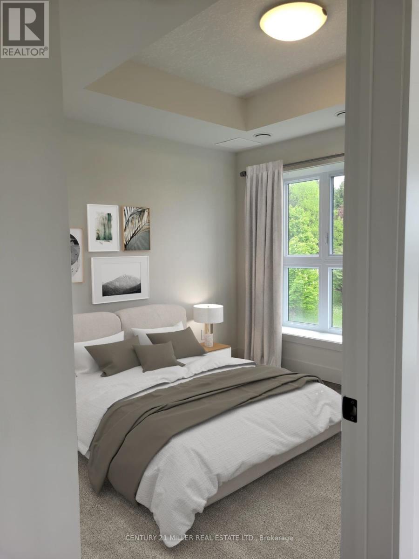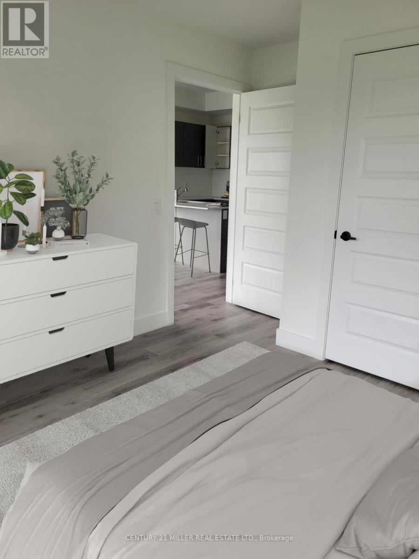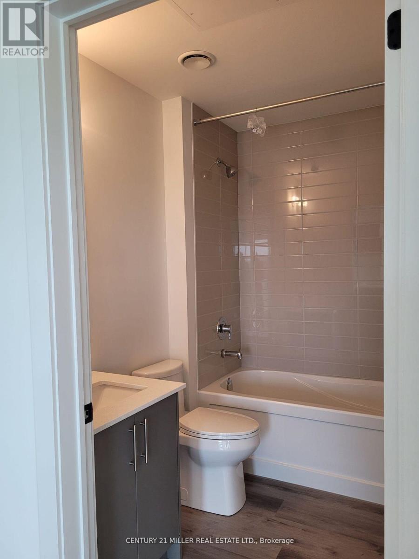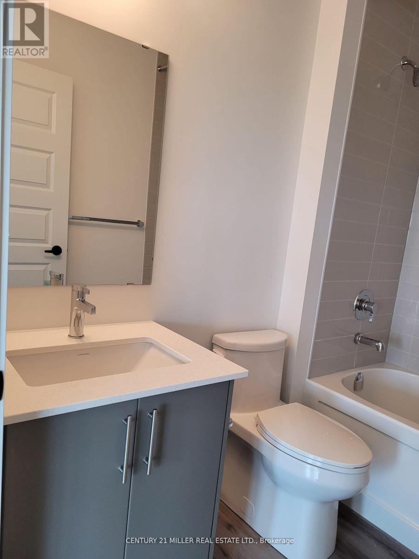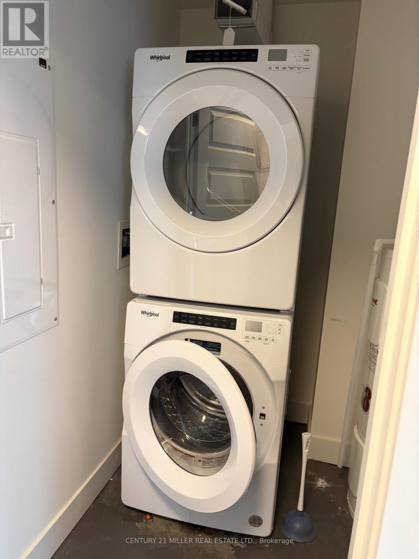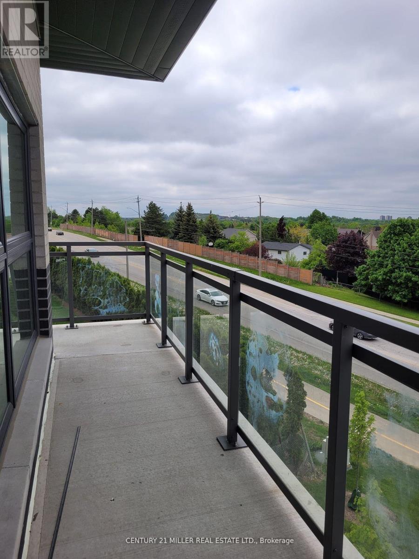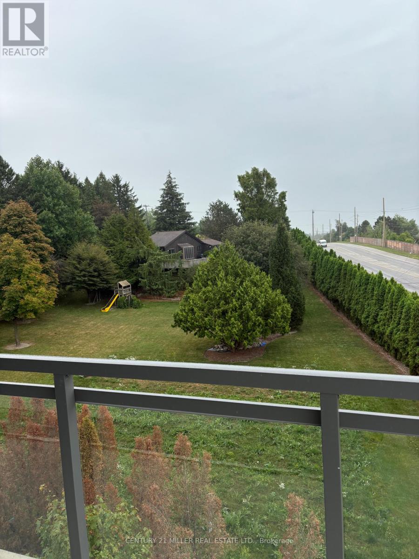414 - 1201 Lackner Place Kitchener, Ontario N2A 0L4
$509,900Maintenance, Common Area Maintenance, Insurance
$496 Monthly
Maintenance, Common Area Maintenance, Insurance
$496 MonthlyNew Corner Condo with Breathtaking Forest Views with 2 Bedrooms and 1 Bath and a Wrap-Around Balcony.This bright and modern 2-bedroom corner unit offers the perfect blend of comfort, style, and convenience. Located in a newly built condo community, this apartment boasts expansive windows that flood the space with natural light and offer unobstructed views of lush greenspace and ravine, a rare find!Step into a spacious open-concept layout featuring a wrap-around balcony, perfect for morning coffee or evening relaxation, a sleek kitchen with stainless steel appliances, quartz countertops, and a breakfast bar. Large living and dining areas designed for easy entertaining. Two generously sized bedrooms with ample closet space. A modern 4-piece bathroom and in-suite laundry room for added convenience.Extras include one parking space and a storage locker, plus access to fantastic building amenities like a party room and bike storage. Ideally situated close to highways, shopping, public transit, schools, and more, this is a fantastic opportunity for first-time buyers, downsizers, or investors looking to get into one of Kitcheners most desirable new developments.Dont miss your chance to live in style with nature at your doorstep! (id:60365)
Property Details
| MLS® Number | X12361234 |
| Property Type | Single Family |
| AmenitiesNearBy | Hospital, Place Of Worship |
| CommunityFeatures | Pet Restrictions, Community Centre |
| EquipmentType | Water Heater |
| Features | Cul-de-sac, Backs On Greenbelt, Conservation/green Belt, Balcony, Carpet Free |
| ParkingSpaceTotal | 1 |
| RentalEquipmentType | Water Heater |
| ViewType | View |
Building
| BathroomTotal | 1 |
| BedroomsAboveGround | 2 |
| BedroomsTotal | 2 |
| Age | 0 To 5 Years |
| Amenities | Party Room, Storage - Locker |
| CoolingType | Central Air Conditioning |
| ExteriorFinish | Brick |
| HeatingFuel | Natural Gas |
| HeatingType | Forced Air |
| SizeInterior | 800 - 899 Sqft |
| Type | Apartment |
Parking
| Garage |
Land
| Acreage | No |
| LandAmenities | Hospital, Place Of Worship |
Rooms
| Level | Type | Length | Width | Dimensions |
|---|---|---|---|---|
| Main Level | Living Room | 4.88 m | 3.66 m | 4.88 m x 3.66 m |
| Main Level | Dining Room | 4.88 m | 3.66 m | 4.88 m x 3.66 m |
| Main Level | Kitchen | 2.13 m | 3.05 m | 2.13 m x 3.05 m |
| Main Level | Primary Bedroom | 2.74 m | 2.74 m | 2.74 m x 2.74 m |
| Main Level | Bedroom 2 | 2.74 m | 2.13 m | 2.74 m x 2.13 m |
| Main Level | Bathroom | 2 m | 2 m | 2 m x 2 m |
| Main Level | Laundry Room | 1 m | 1 m | 1 m x 1 m |
https://www.realtor.ca/real-estate/28770244/414-1201-lackner-place-kitchener
Jackie Dall'orso
Salesperson
2400 Dundas St W Unit 6 #513
Mississauga, Ontario L5K 2R8

