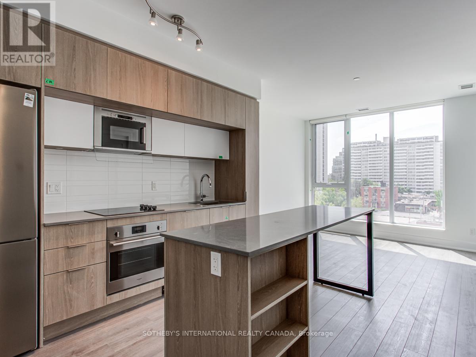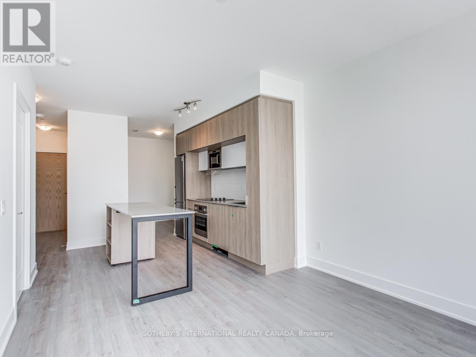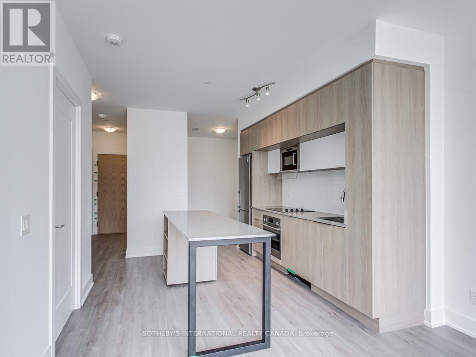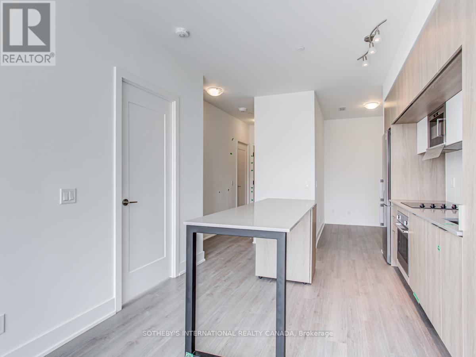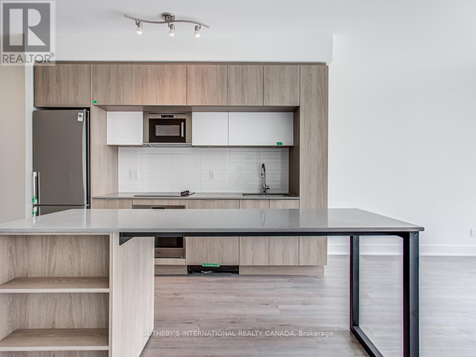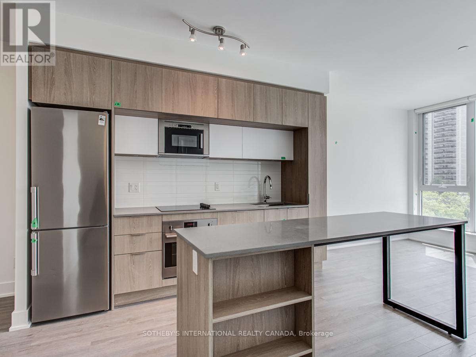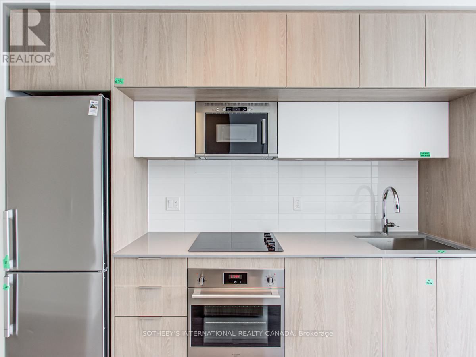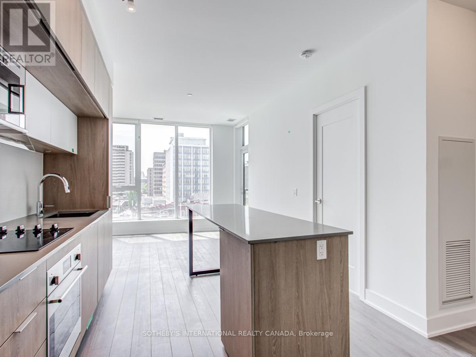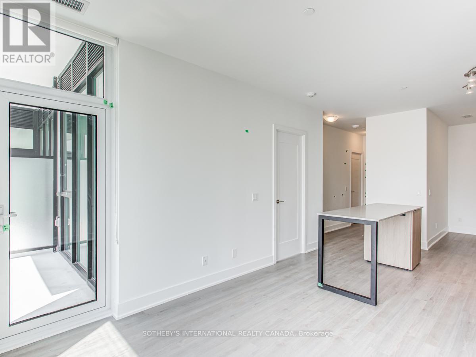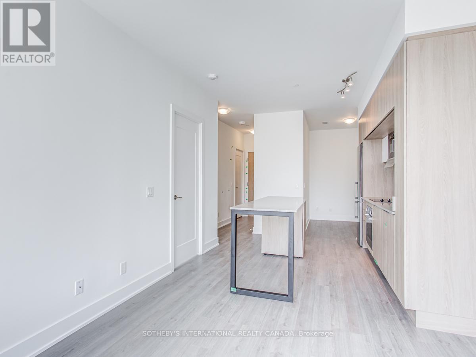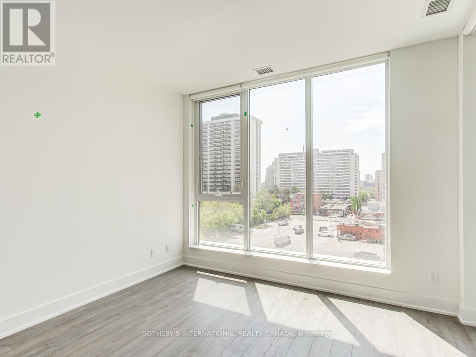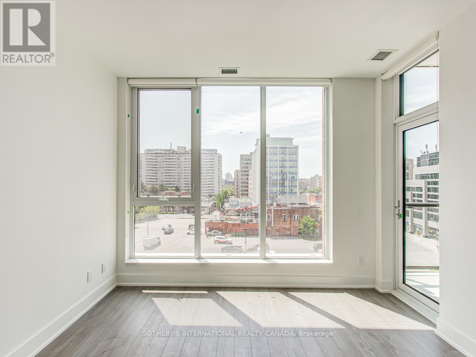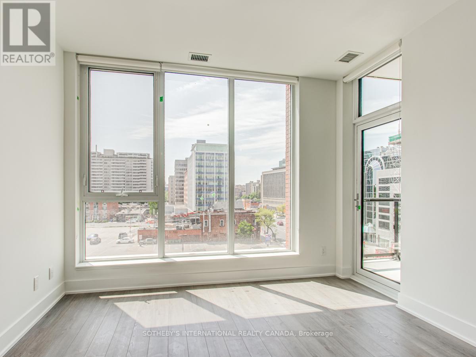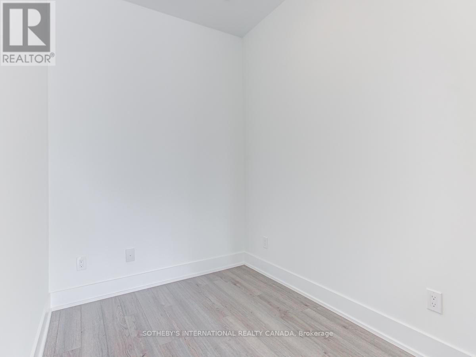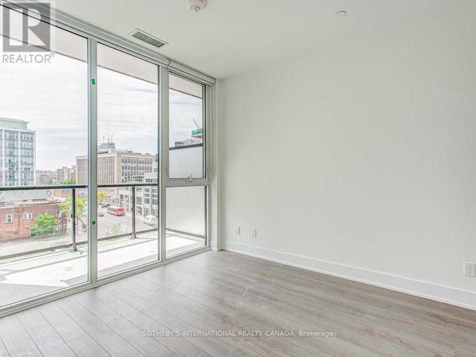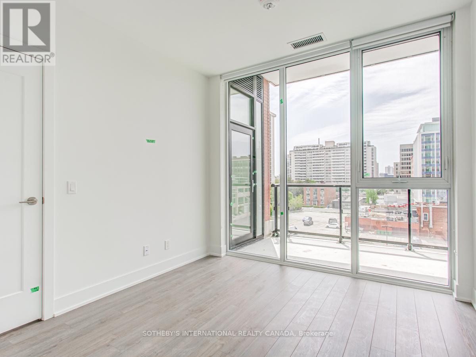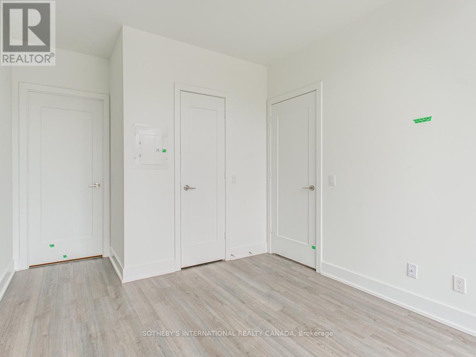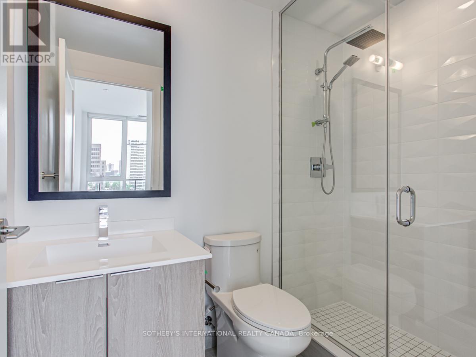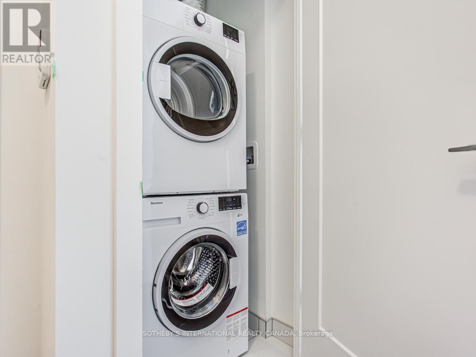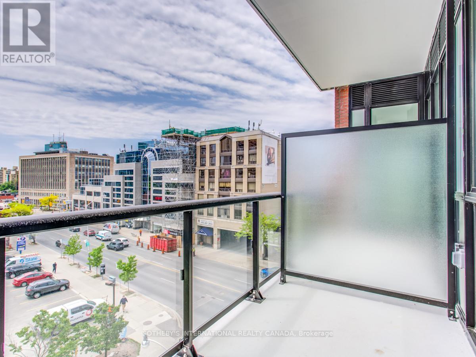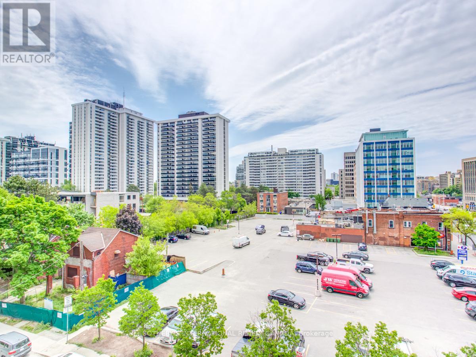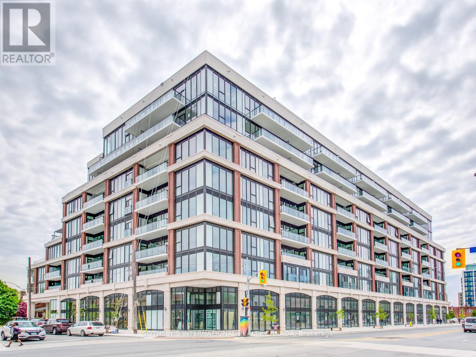414 - 1 Belsize Drive Toronto, Ontario M4S 0B9
2 Bedroom
2 Bathroom
600 - 699 sqft
Central Air Conditioning
Forced Air
$2,700 Monthly
Welcome to J. Davis House. This stunning one bedroom and den west-facing suite offers 620 sq. ft. of beautifully designed interior space plus a 50 sq. ft. balcony. Enjoy modern finishes throughout, including quartz countertops and stainless steel appliances. Located in the vibrant Davisville community, this residence boasts a Walk Score of 96, placing you steps from trendy cafés, restaurants, shops, parks, schools, the Kay Gardiner Beltline Trail, and Davisville Subway Station. Just minutes to Yonge & Eglinton, this home combines boutique-style living with urban convenience. (id:60365)
Property Details
| MLS® Number | C12454986 |
| Property Type | Single Family |
| Community Name | Mount Pleasant West |
| CommunityFeatures | Pet Restrictions |
| Features | Balcony, Carpet Free |
| ParkingSpaceTotal | 1 |
Building
| BathroomTotal | 2 |
| BedroomsAboveGround | 1 |
| BedroomsBelowGround | 1 |
| BedroomsTotal | 2 |
| Amenities | Storage - Locker |
| Appliances | Dishwasher, Dryer, Microwave, Stove, Washer, Refrigerator |
| CoolingType | Central Air Conditioning |
| ExteriorFinish | Brick |
| FlooringType | Laminate |
| HeatingFuel | Natural Gas |
| HeatingType | Forced Air |
| SizeInterior | 600 - 699 Sqft |
| Type | Apartment |
Parking
| Underground | |
| Garage |
Land
| Acreage | No |
Rooms
| Level | Type | Length | Width | Dimensions |
|---|---|---|---|---|
| Main Level | Living Room | 6.35 m | 3.35 m | 6.35 m x 3.35 m |
| Main Level | Dining Room | 6.35 m | 3.35 m | 6.35 m x 3.35 m |
| Main Level | Kitchen | 6.35 m | 3.35 m | 6.35 m x 3.35 m |
| Main Level | Primary Bedroom | 3.05 m | 3.05 m | 3.05 m x 3.05 m |
| Main Level | Den | 1.96 m | 1.96 m | 1.96 m x 1.96 m |
Armin Yousefi
Salesperson
Sotheby's International Realty Canada
1867 Yonge Street Ste 100
Toronto, Ontario M4S 1Y5
1867 Yonge Street Ste 100
Toronto, Ontario M4S 1Y5

