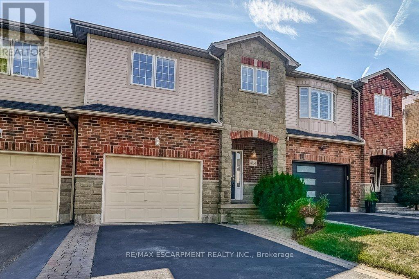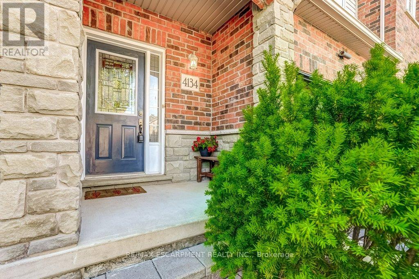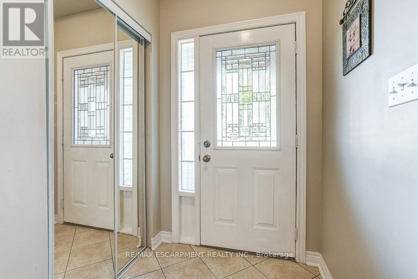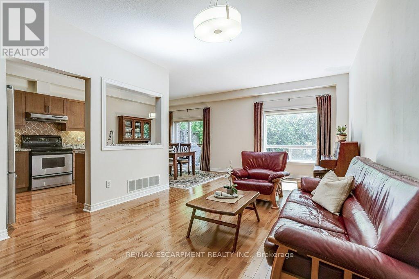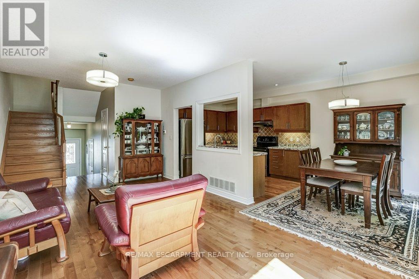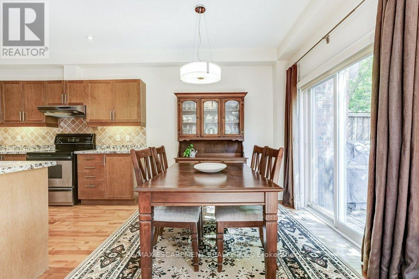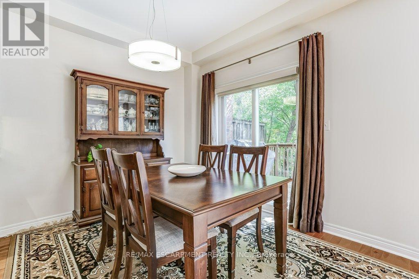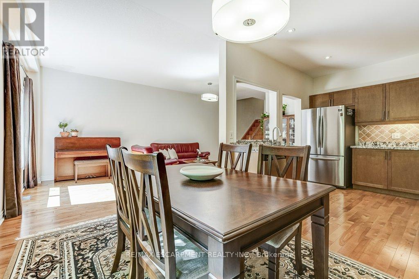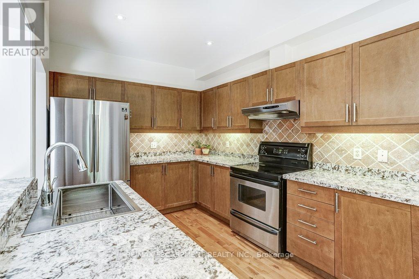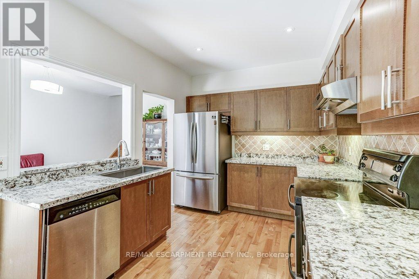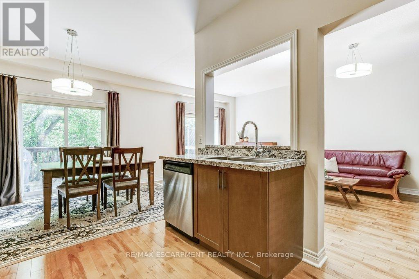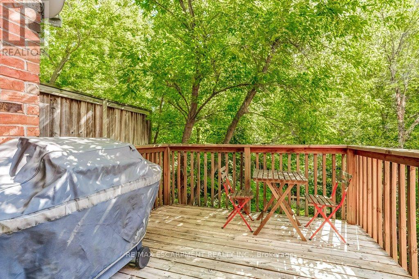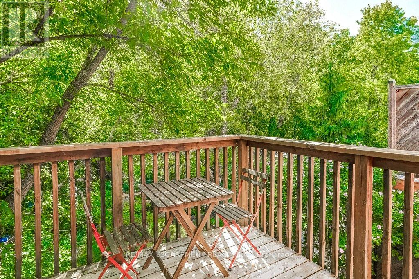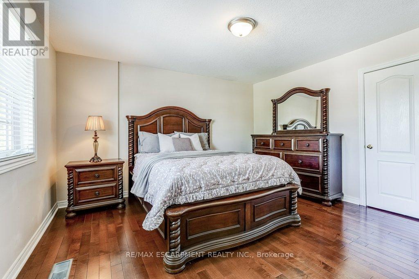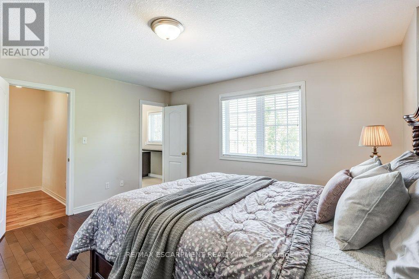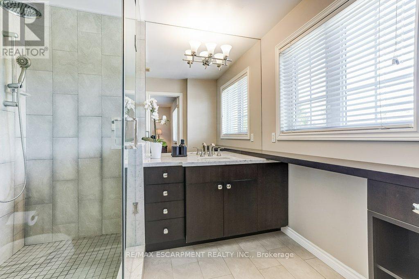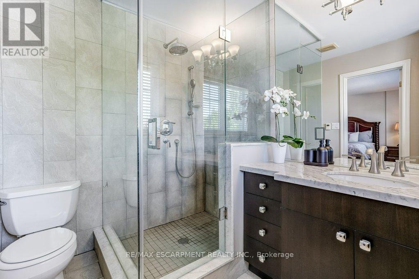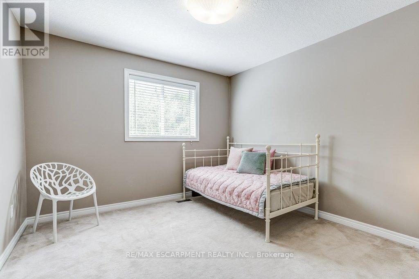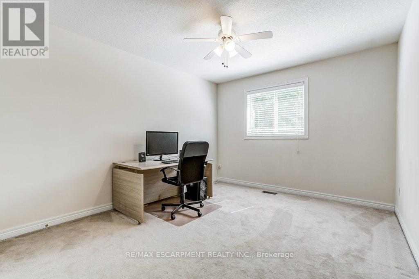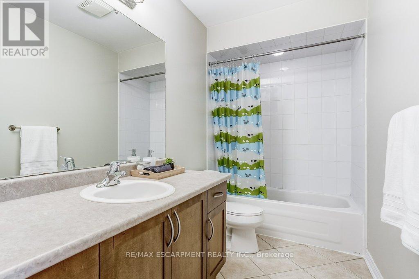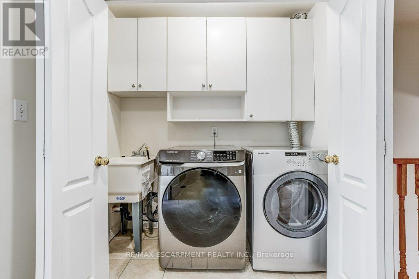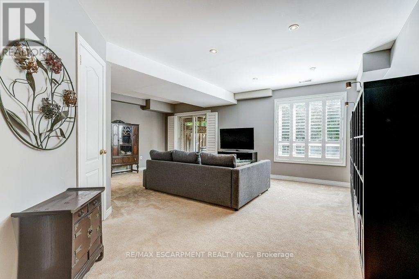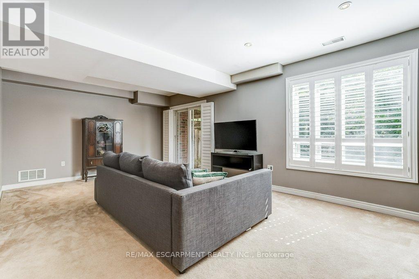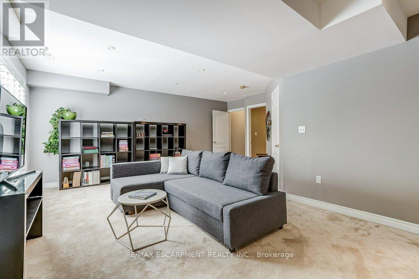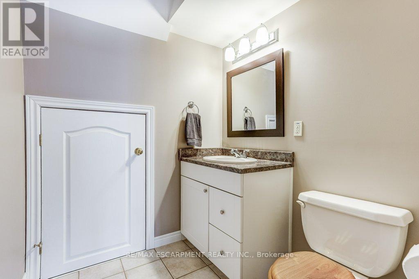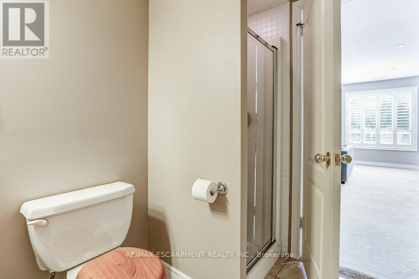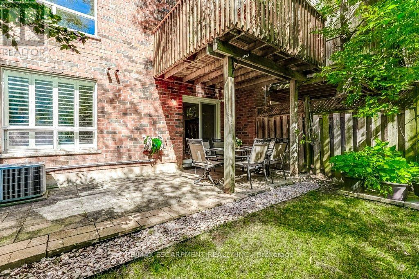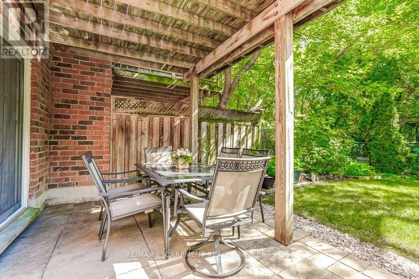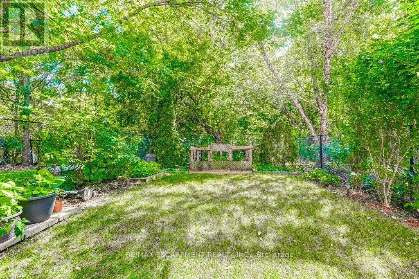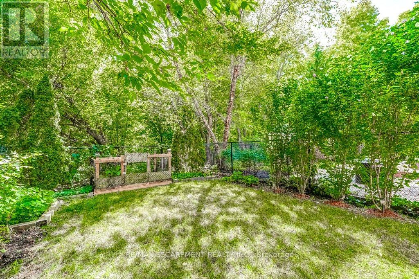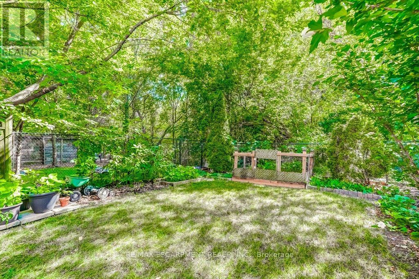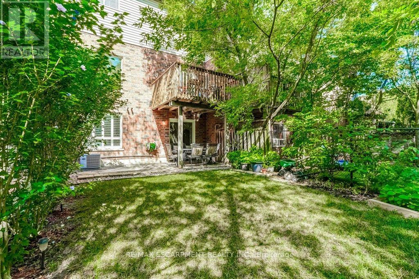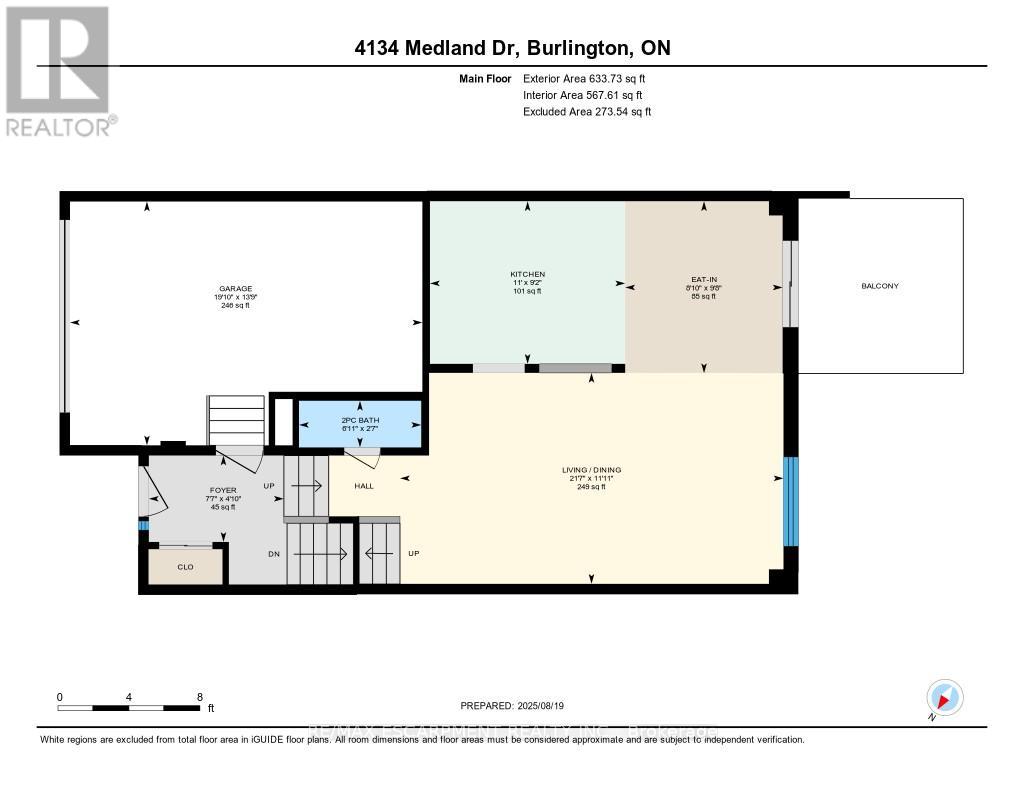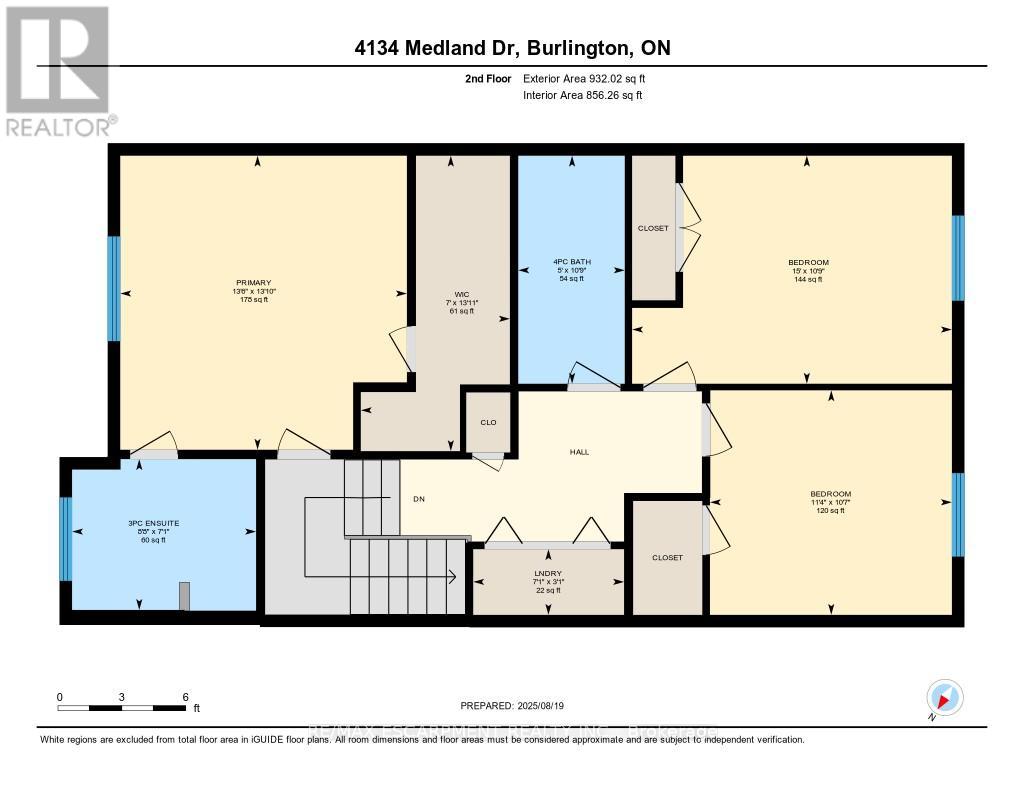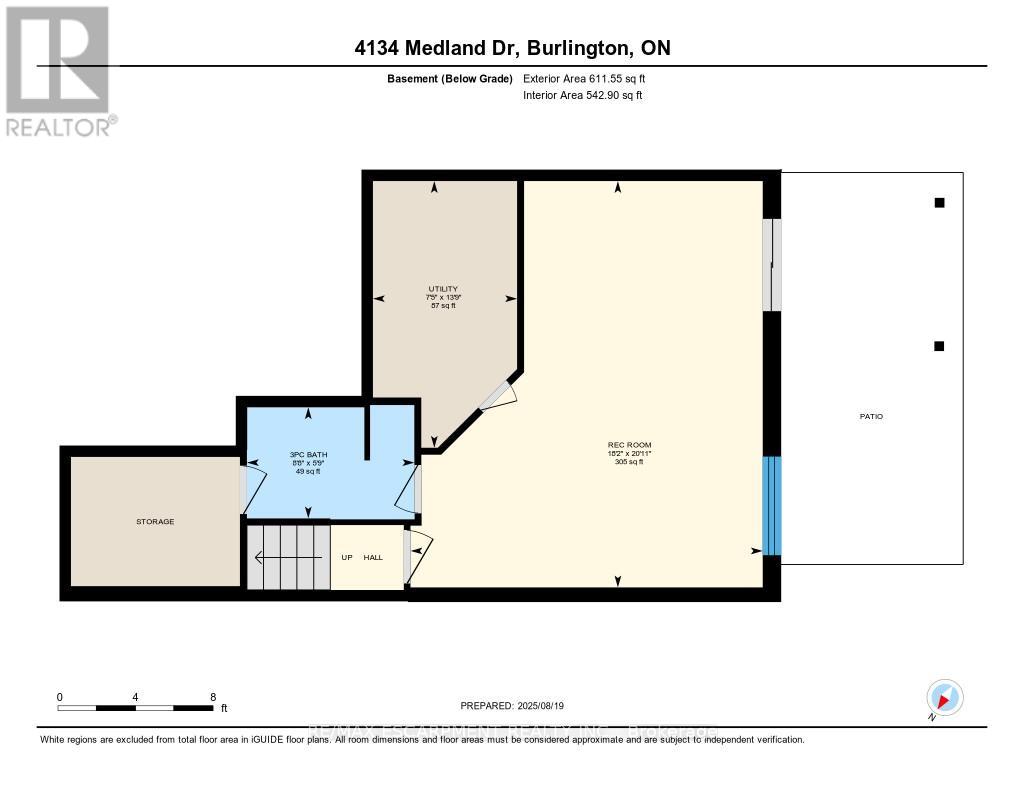4134 Medland Drive Burlington, Ontario L7M 4Z8
$1,029,000
Millcroft Freehold Townhome backing onto Ravine! Bright and spacious freehold townhome with a finished walkout lower level overlooking the ravine. Enjoy peaceful views and the sounds of nature from the main-level deck or lower-level patio. The large eat-in kitchen opens to a combined living and dining area, creating the perfect space for everyday living and entertaining. The private Primary Suite features a walk-in closet and spa-like ensuite with heated floors. Convenient bedroom-level laundry adds to the smart layout. The walkout lower level offers a huge family room, 3-piece bathroom, and direct access to a covered patio with deep backyard. Inside entry from the garage, plus driveway parking for 4 cars - a rare find! Ideally located just steps to shopping, schools, parks, Tansley Woods Community Centre, and Millcroft Golf Club. Minutes to HWY 403, 407, Appleby GO, and the lake. Don't miss this rare opportunity to own a ravine lot in the heart of Millcroft! (id:60365)
Property Details
| MLS® Number | W12360495 |
| Property Type | Single Family |
| Community Name | Rose |
| AmenitiesNearBy | Golf Nearby, Park, Schools |
| CommunityFeatures | Community Centre |
| EquipmentType | Water Heater |
| Features | Ravine |
| ParkingSpaceTotal | 5 |
| RentalEquipmentType | Water Heater |
| Structure | Deck, Patio(s), Porch |
Building
| BathroomTotal | 4 |
| BedroomsAboveGround | 3 |
| BedroomsTotal | 3 |
| Age | 16 To 30 Years |
| Appliances | Garage Door Opener Remote(s), Blinds, Dishwasher, Dryer, Freezer, Garage Door Opener, Hood Fan, Stove, Washer, Refrigerator |
| BasementDevelopment | Finished |
| BasementFeatures | Separate Entrance, Walk Out |
| BasementType | N/a (finished) |
| ConstructionStyleAttachment | Attached |
| CoolingType | Central Air Conditioning |
| ExteriorFinish | Brick, Stone |
| FoundationType | Poured Concrete |
| HalfBathTotal | 1 |
| HeatingFuel | Natural Gas |
| HeatingType | Forced Air |
| StoriesTotal | 2 |
| SizeInterior | 1500 - 2000 Sqft |
| Type | Row / Townhouse |
| UtilityWater | Municipal Water |
Parking
| Attached Garage | |
| Garage |
Land
| Acreage | No |
| FenceType | Fully Fenced, Fenced Yard |
| LandAmenities | Golf Nearby, Park, Schools |
| Sewer | Sanitary Sewer |
| SizeDepth | 108 Ft |
| SizeFrontage | 22 Ft ,3 In |
| SizeIrregular | 22.3 X 108 Ft |
| SizeTotalText | 22.3 X 108 Ft |
Rooms
| Level | Type | Length | Width | Dimensions |
|---|---|---|---|---|
| Second Level | Laundry Room | 2.16 m | 0.94 m | 2.16 m x 0.94 m |
| Second Level | Primary Bedroom | 4.22 m | 4.11 m | 4.22 m x 4.11 m |
| Second Level | Bathroom | 2.64 m | 2.16 m | 2.64 m x 2.16 m |
| Second Level | Bedroom 2 | 4.57 m | 3.28 m | 4.57 m x 3.28 m |
| Second Level | Bedroom 3 | 3.45 m | 3.23 m | 3.45 m x 3.23 m |
| Second Level | Bathroom | 3.28 m | 1.52 m | 3.28 m x 1.52 m |
| Basement | Family Room | 6.38 m | 5.54 m | 6.38 m x 5.54 m |
| Basement | Bathroom | 2.64 m | 1.75 m | 2.64 m x 1.75 m |
| Basement | Utility Room | 4.19 m | 2.26 m | 4.19 m x 2.26 m |
| Main Level | Foyer | Measurements not available | ||
| Main Level | Bathroom | 2.11 m | 0.79 m | 2.11 m x 0.79 m |
| Main Level | Living Room | 6.58 m | 3.63 m | 6.58 m x 3.63 m |
| Main Level | Kitchen | 6.05 m | 2.79 m | 6.05 m x 2.79 m |
| Main Level | Dining Room | 2.96 m | 2.71 m | 2.96 m x 2.71 m |
https://www.realtor.ca/real-estate/28768759/4134-medland-drive-burlington-rose-rose
Philip Russell Hollett
Broker
2180 Itabashi Way #4b
Burlington, Ontario L7M 5A5


