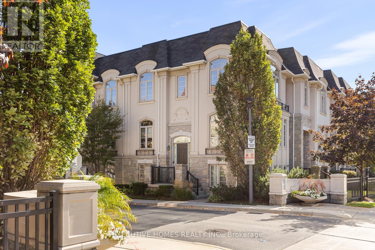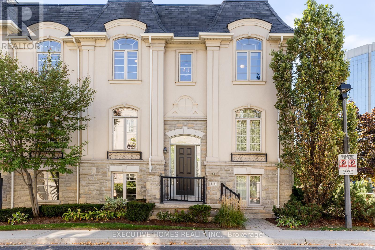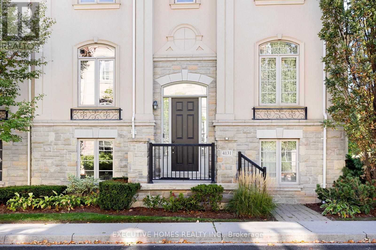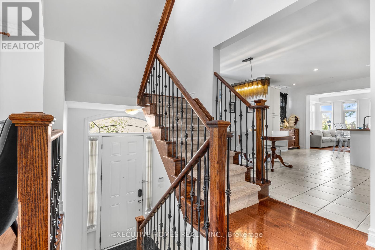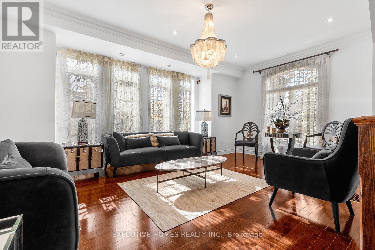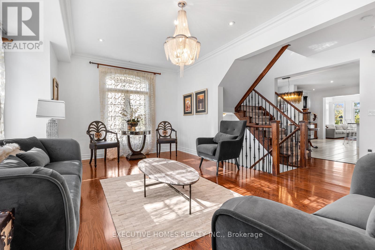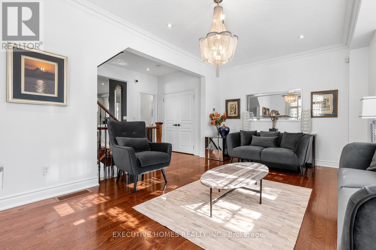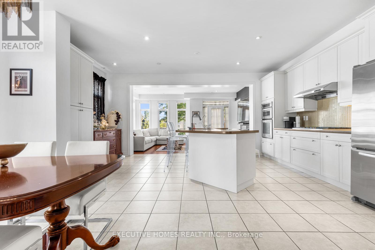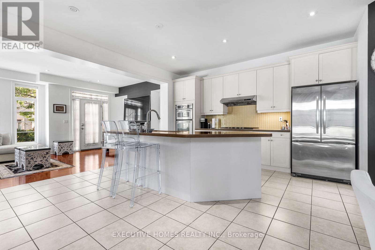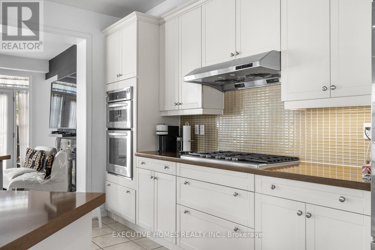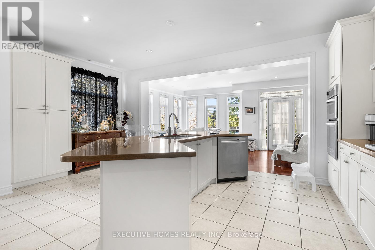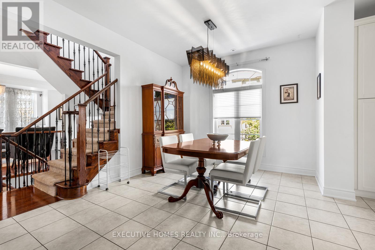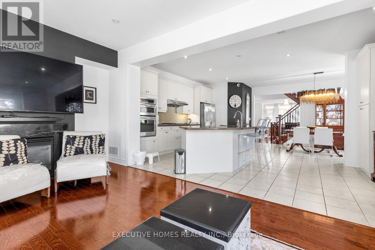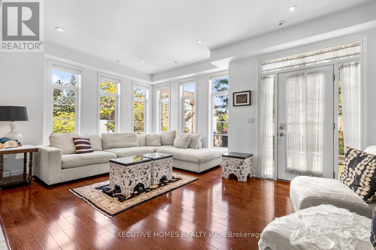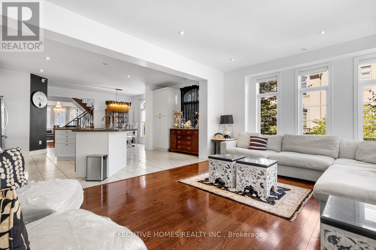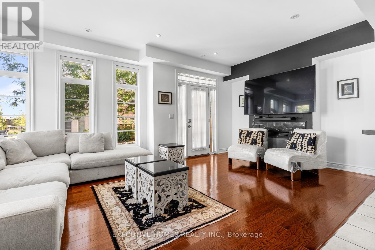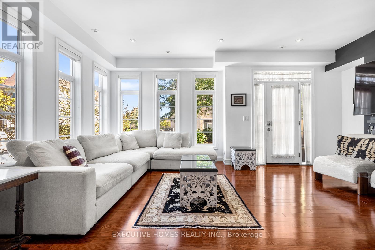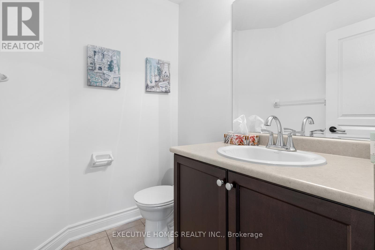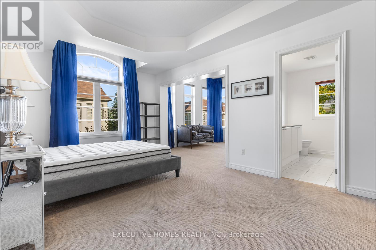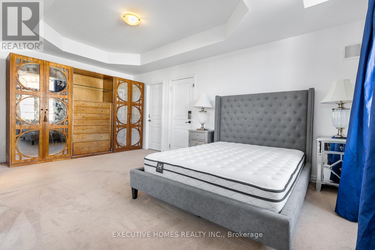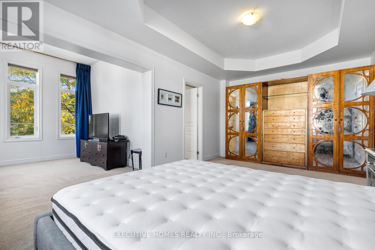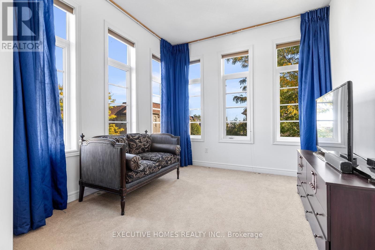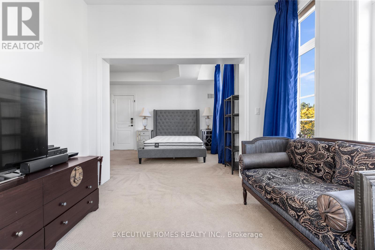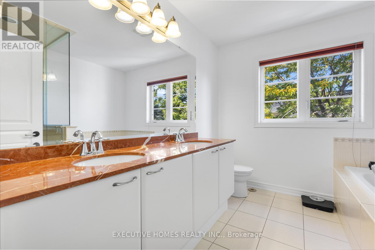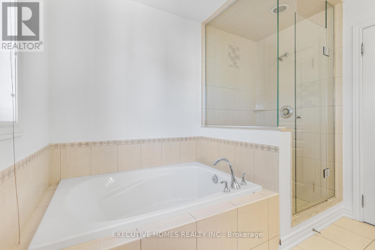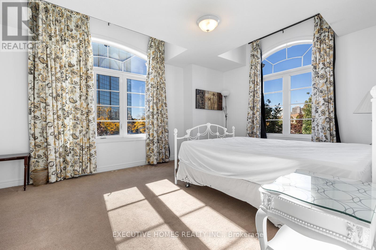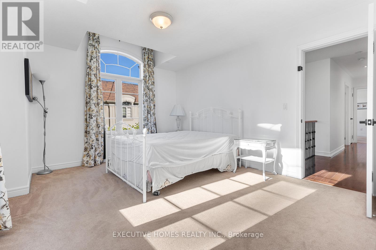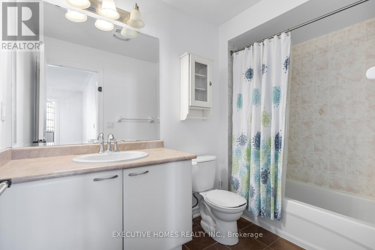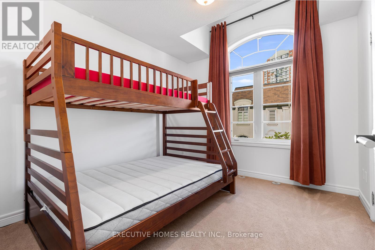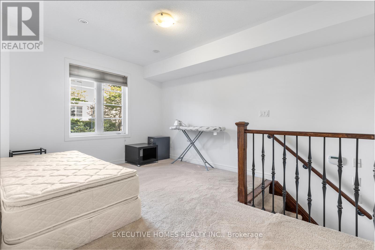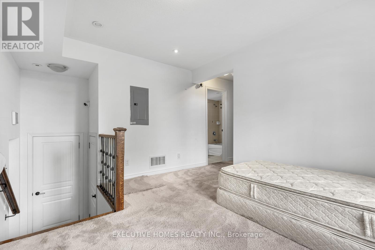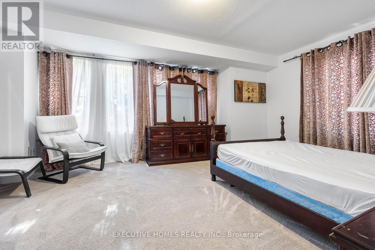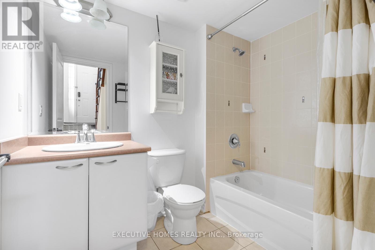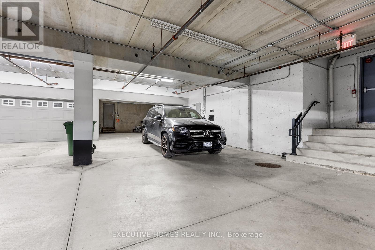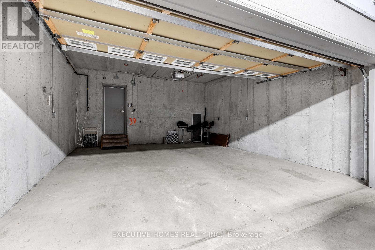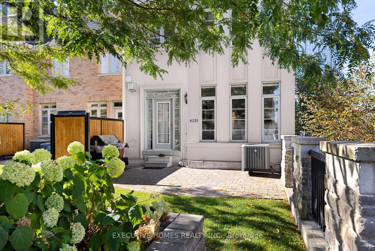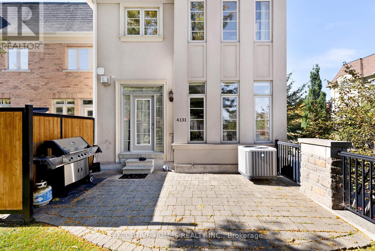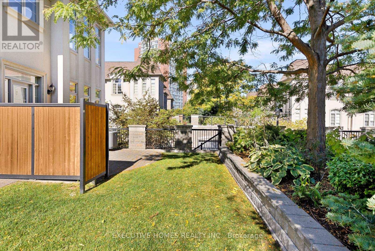4131 Shipp Drive Mississauga, Ontario L4Z 0A7
$5,200 Monthly
Welcome to this stunning luxury townhouse in the heart of Mississauga just steps from Square One Mall. With rare 4-car parking and modern design throughout, this fully furnished home is move-in ready and offers a lifestyle of convenience and comfort.Inside, you will find four spacious bedrooms, including a master suite complete with a walk-in closet and a 5-piece ensuite bathroom. Each room is tastefully furnished with high-end finishes, creating a warm and inviting atmosphere.The home comes fully equipped with everything you need, from LED TVs and a Nespresso coffee machine to a BBQ grill and full set of utensils perfect for both everyday living and entertaining.Whether you are seeking a central location, elegant living space, or a turnkey property ready to move into, this townhouse delivers it all. (id:60365)
Property Details
| MLS® Number | W12442106 |
| Property Type | Single Family |
| Community Name | City Centre |
| AmenitiesNearBy | Schools, Place Of Worship |
| CommunityFeatures | Pets Not Allowed, Community Centre |
| ParkingSpaceTotal | 4 |
| Structure | Patio(s) |
Building
| BathroomTotal | 4 |
| BedroomsAboveGround | 4 |
| BedroomsBelowGround | 1 |
| BedroomsTotal | 5 |
| Appliances | Barbeque, Garage Door Opener Remote(s), Range, Water Heater |
| CoolingType | Central Air Conditioning |
| ExteriorFinish | Stone, Stucco |
| FireplacePresent | Yes |
| HalfBathTotal | 1 |
| HeatingFuel | Natural Gas |
| HeatingType | Forced Air |
| SizeInterior | 2750 - 2999 Sqft |
| Type | Row / Townhouse |
Parking
| Attached Garage | |
| Garage |
Land
| Acreage | No |
| LandAmenities | Schools, Place Of Worship |
Rooms
| Level | Type | Length | Width | Dimensions |
|---|---|---|---|---|
| Second Level | Bedroom 2 | 3.13 m | 3.06 m | 3.13 m x 3.06 m |
| Second Level | Living Room | 5.94 m | 3.91 m | 5.94 m x 3.91 m |
| Second Level | Dining Room | 5.94 m | 3.91 m | 5.94 m x 3.91 m |
| Second Level | Family Room | 5.98 m | 3.39 m | 5.98 m x 3.39 m |
| Second Level | Kitchen | 6.69 m | 5.97 m | 6.69 m x 5.97 m |
| Third Level | Primary Bedroom | 5.7 m | 3.31 m | 5.7 m x 3.31 m |
| Third Level | Bedroom 3 | 4.16 m | 3.28 m | 4.16 m x 3.28 m |
| Ground Level | Bedroom 4 | 4.81 m | 3.91 m | 4.81 m x 3.91 m |
| Ground Level | Den | 3.48 m | 3.13 m | 3.48 m x 3.13 m |
https://www.realtor.ca/real-estate/28945989/4131-shipp-drive-mississauga-city-centre-city-centre
Shehryar Butt
Salesperson
4711 Yonge St 10th Flr, 106430
Toronto, Ontario M2N 6K8

