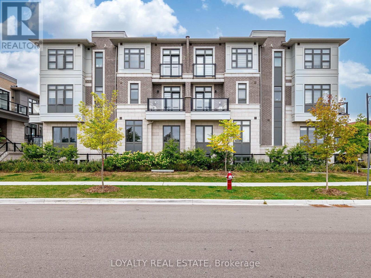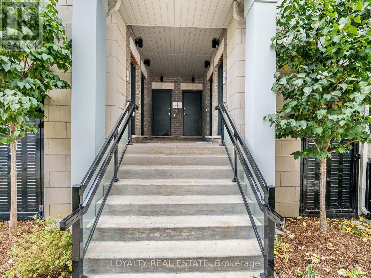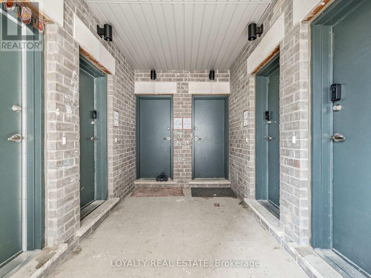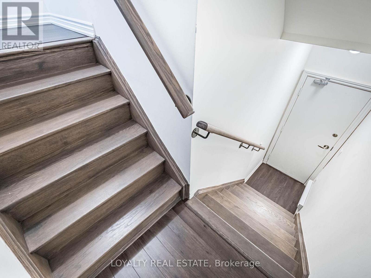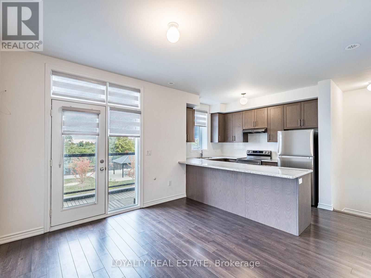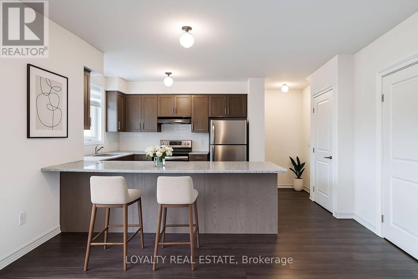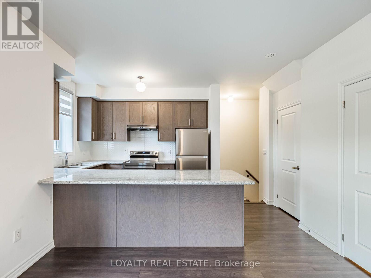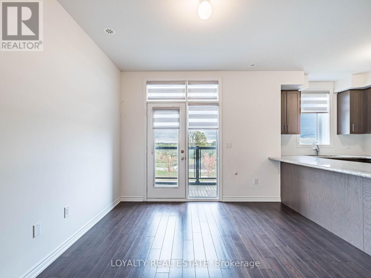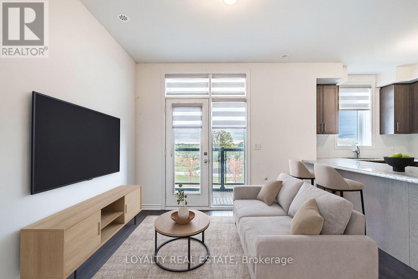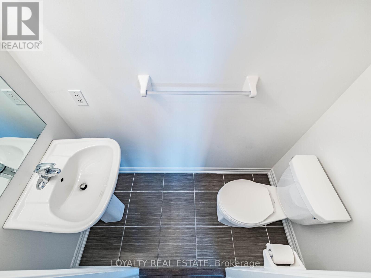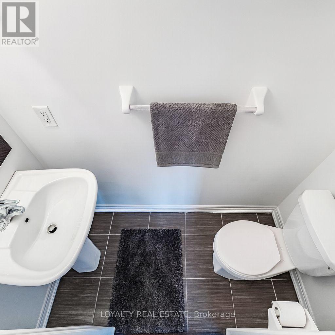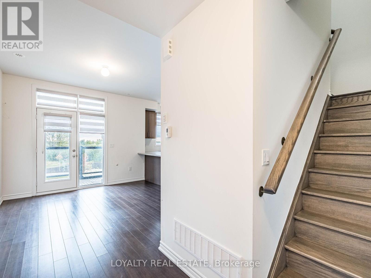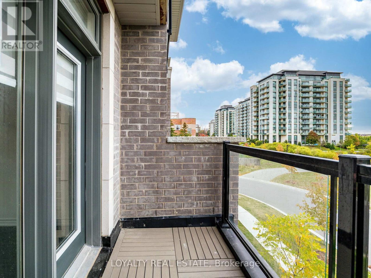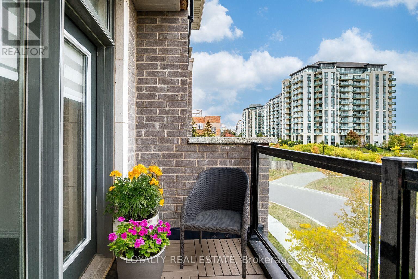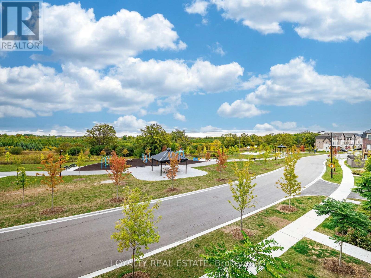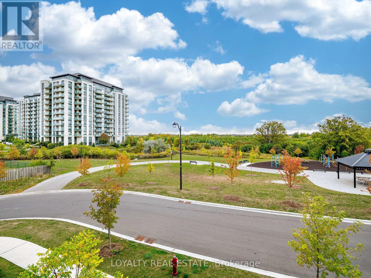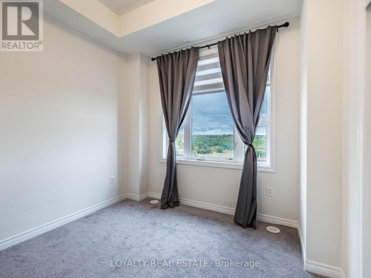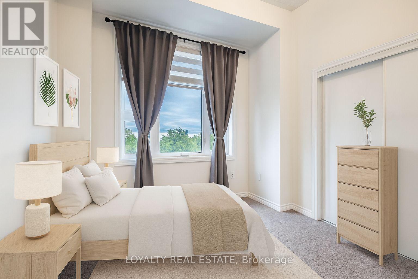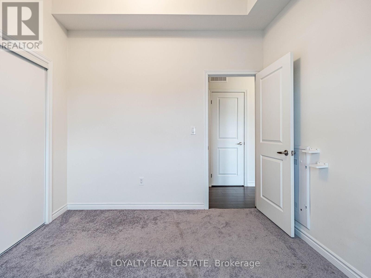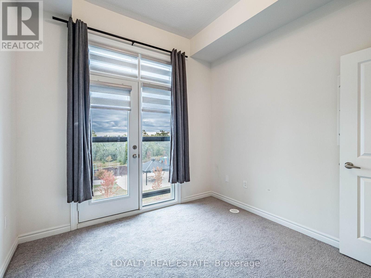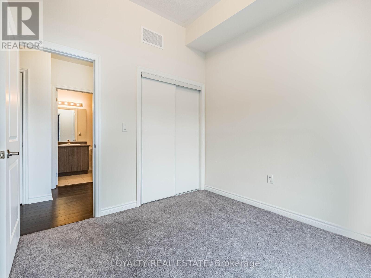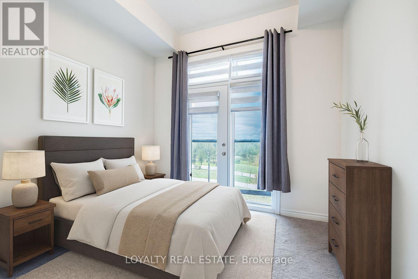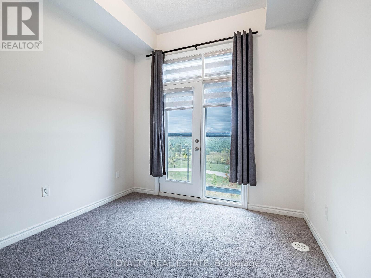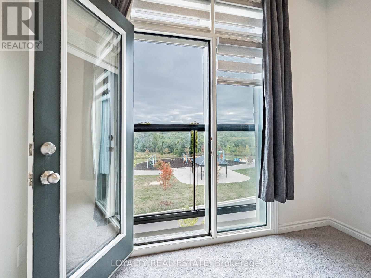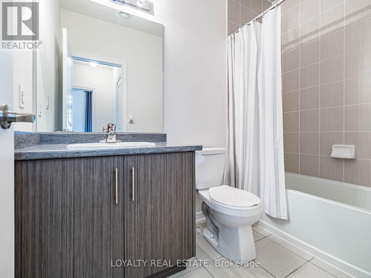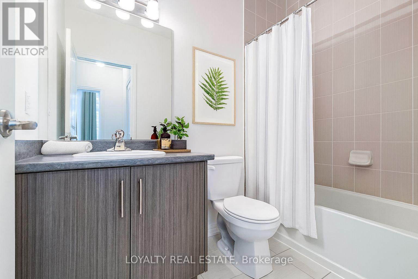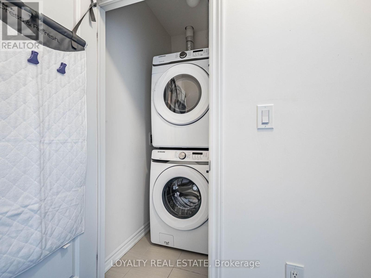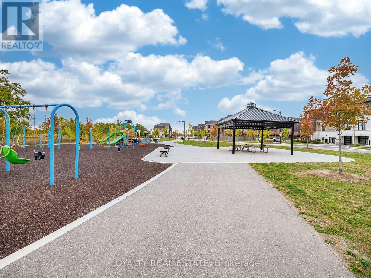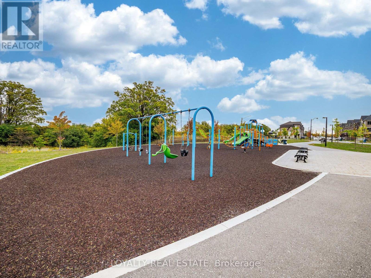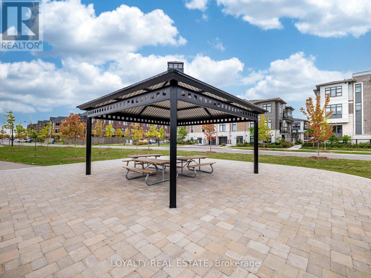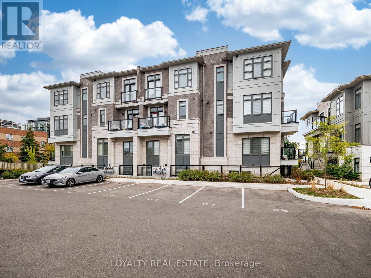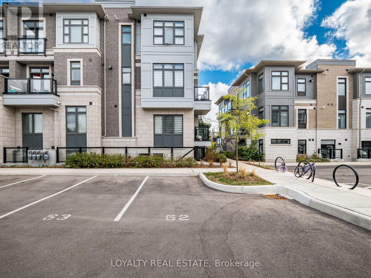413 - 70 Halliford Place Brampton, Ontario L6P 0N5
$2,550 Monthly
Beautiful unit with 2 Bedrooms , 1.5 Bathrooms, 1 Surface Parking in a highly sought after location at 70 Halliford Place. 2 Years old, Very clean and well kept unit with East views from Living Room Balcony, facing park. Spacious upgraded Kitchen with Stainless Steel Samsung Appliances, Granite Counter Tops. Convenient Stackable Laundry on 2nd Floor. Bedrooms with closets with Zebra Blinds and Drapes on windows. Primary Bedroom has a Juliette Balcony. Full Washroom Upstairs. Very clean and well kept unit for your quick move-in. Short-Term Lease (6 Months minimum can also be considered). Some pictures are virtually staged. (id:60365)
Property Details
| MLS® Number | W12509822 |
| Property Type | Single Family |
| Community Name | Goreway Drive Corridor |
| CommunityFeatures | Pets Allowed With Restrictions |
| Features | Balcony, In Suite Laundry |
| ParkingSpaceTotal | 1 |
Building
| BathroomTotal | 2 |
| BedroomsAboveGround | 2 |
| BedroomsTotal | 2 |
| Age | 0 To 5 Years |
| Appliances | Water Heater, Blinds, Dishwasher, Dryer, Stove, Washer, Window Coverings, Refrigerator |
| BasementType | None |
| CoolingType | Central Air Conditioning |
| ExteriorFinish | Stucco, Stone |
| FlooringType | Laminate, Carpeted |
| HalfBathTotal | 1 |
| HeatingFuel | Natural Gas |
| HeatingType | Forced Air |
| SizeInterior | 900 - 999 Sqft |
| Type | Row / Townhouse |
Parking
| No Garage |
Land
| Acreage | No |
Rooms
| Level | Type | Length | Width | Dimensions |
|---|---|---|---|---|
| Main Level | Living Room | 5.87 m | 3.35 m | 5.87 m x 3.35 m |
| Main Level | Kitchen | 3.45 m | 2.44 m | 3.45 m x 2.44 m |
| Upper Level | Primary Bedroom | 2.9 m | 2.9 m | 2.9 m x 2.9 m |
| Upper Level | Bedroom | 3.13 m | 3.05 m | 3.13 m x 3.05 m |
Harbinder Kaur Panesar
Broker
200 Consumers Rd #212
Toronto, Ontario M2J 4R4

