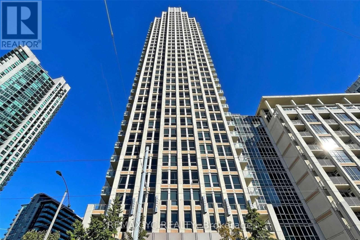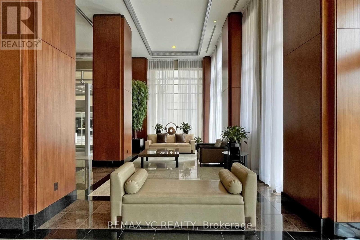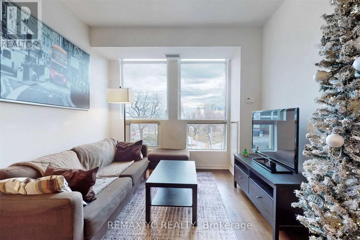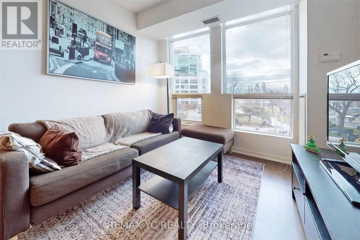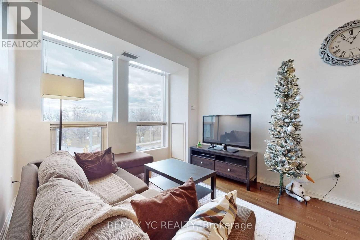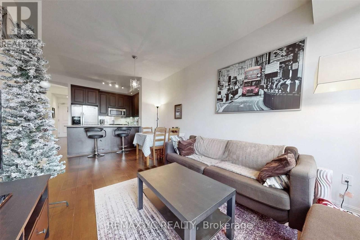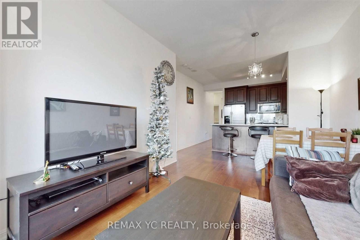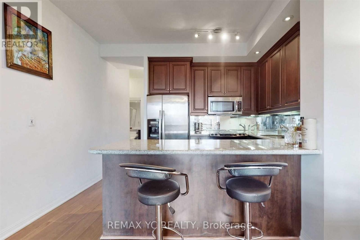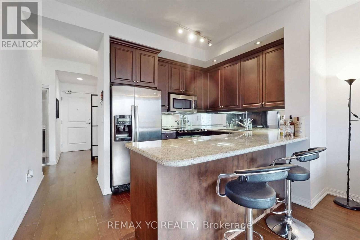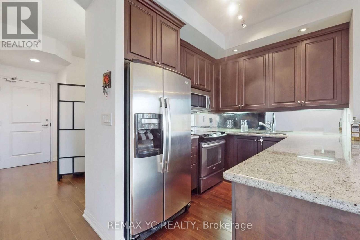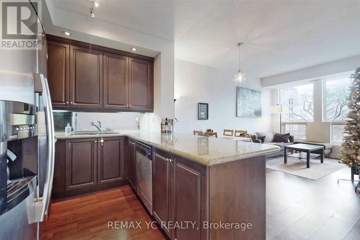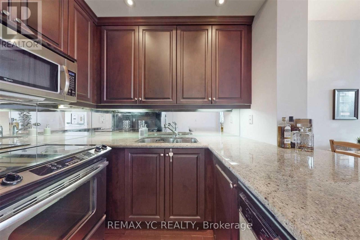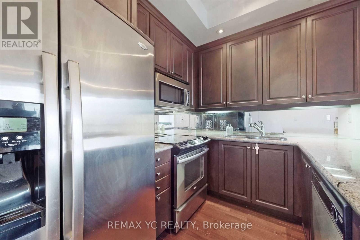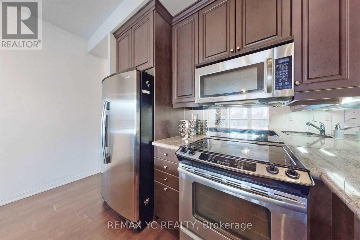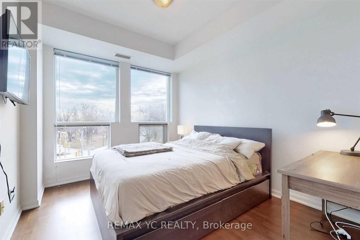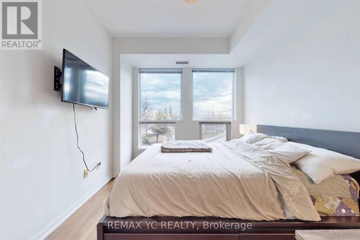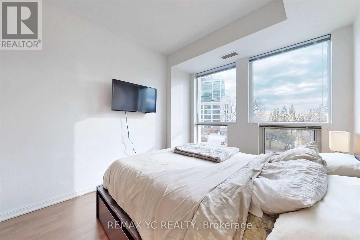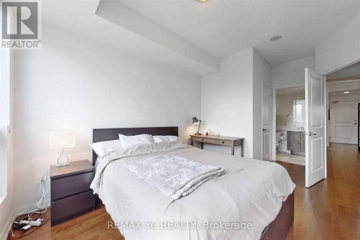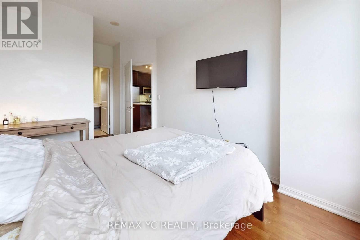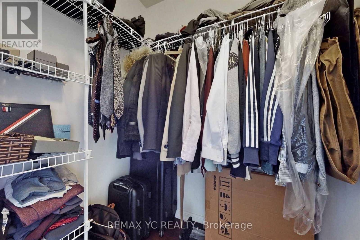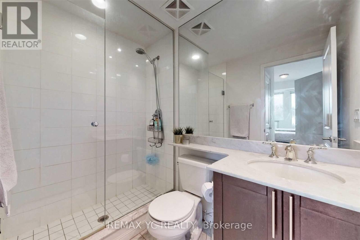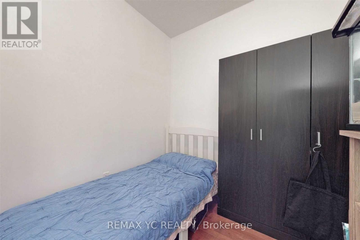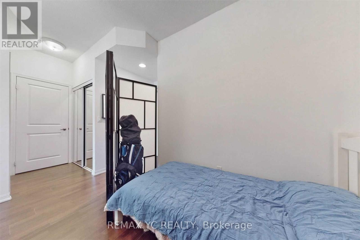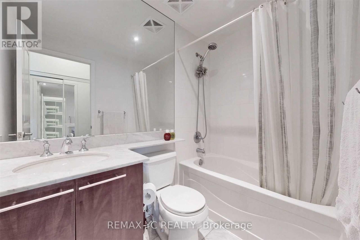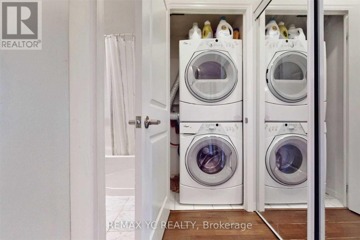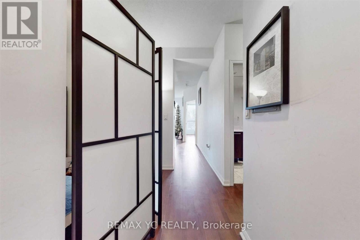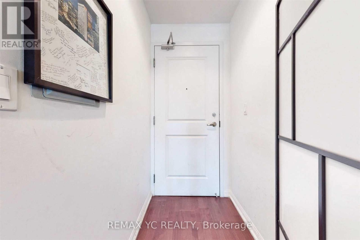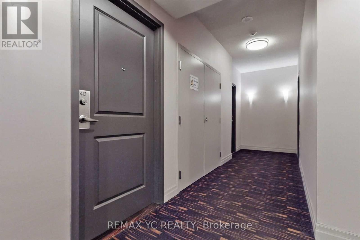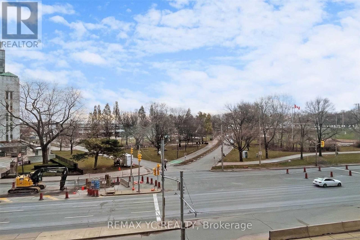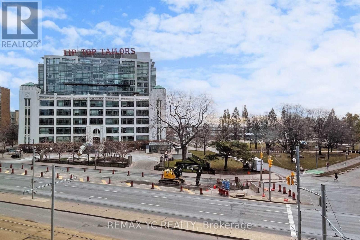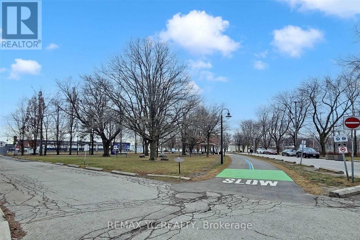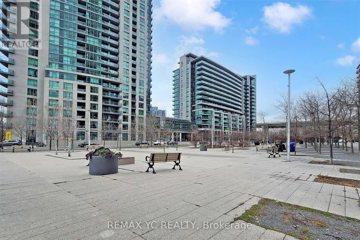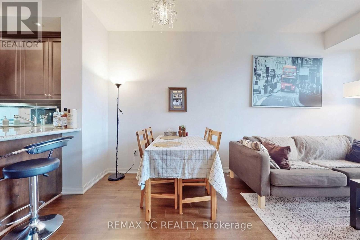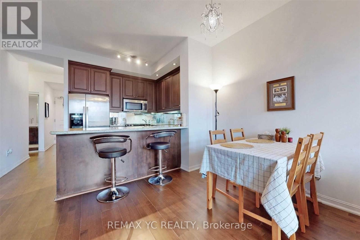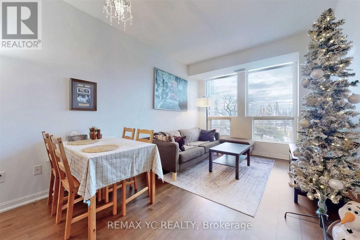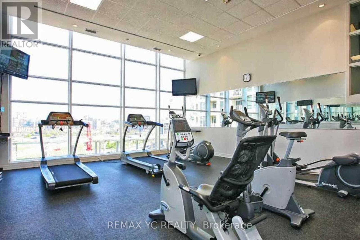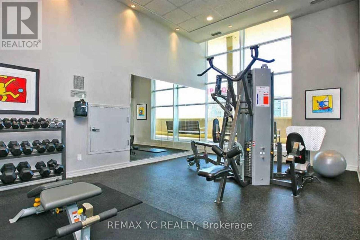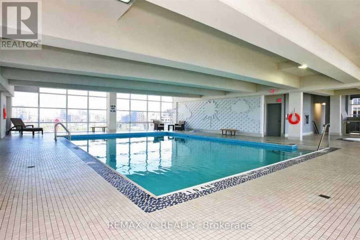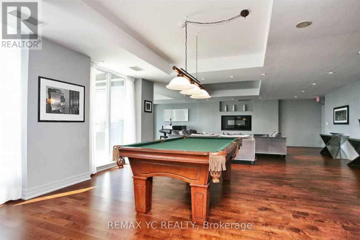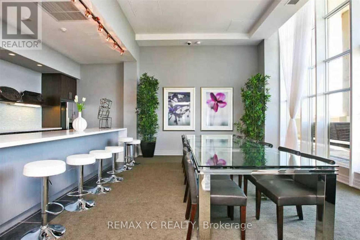2 Bedroom
2 Bathroom
700 - 799 sqft
Central Air Conditioning
Forced Air
$2,700 Monthly
Welcome to Prestigious Waterfront Living in the Heart of the Downtown Core! This stunning residence features elegant wood flooring, soaring 9 ft ceilings, and expansive windows in both the living room and primary bedroom (South Facing, Unobstructed View), offering an abundance of natural light. The spacious kitchen includes a breakfast bar, while the separate living and dining areas provide a comfortable and functional layout. The versatile den can easily serve as a second bedroom. Enjoy two full bathrooms, including a 3-piece ensuite in the primary bedroom and another conveniently located off the main living area. Ideally situated just steps from Lake Ontario, TTC, grocery stores, and countless amenities, this home offers the ultimate blend of luxury and convenience. (id:60365)
Property Details
|
MLS® Number
|
C12439765 |
|
Property Type
|
Single Family |
|
Community Name
|
Niagara |
|
CommunityFeatures
|
Pet Restrictions |
Building
|
BathroomTotal
|
2 |
|
BedroomsAboveGround
|
1 |
|
BedroomsBelowGround
|
1 |
|
BedroomsTotal
|
2 |
|
Amenities
|
Storage - Locker |
|
Appliances
|
Blinds, Dishwasher, Dryer, Microwave, Stove, Washer, Refrigerator |
|
CoolingType
|
Central Air Conditioning |
|
ExteriorFinish
|
Concrete |
|
FlooringType
|
Hardwood |
|
HeatingFuel
|
Natural Gas |
|
HeatingType
|
Forced Air |
|
SizeInterior
|
700 - 799 Sqft |
|
Type
|
Apartment |
Parking
Land
Rooms
| Level |
Type |
Length |
Width |
Dimensions |
|
Main Level |
Living Room |
5.4 m |
3.06 m |
5.4 m x 3.06 m |
|
Main Level |
Dining Room |
5.4 m |
3.06 m |
5.4 m x 3.06 m |
|
Main Level |
Kitchen |
5.4 m |
3.06 m |
5.4 m x 3.06 m |
|
Main Level |
Primary Bedroom |
3.59 m |
2.99 m |
3.59 m x 2.99 m |
|
Main Level |
Den |
2.49 m |
2.39 m |
2.49 m x 2.39 m |
https://www.realtor.ca/real-estate/28940779/413-628-fleet-street-toronto-niagara-niagara

