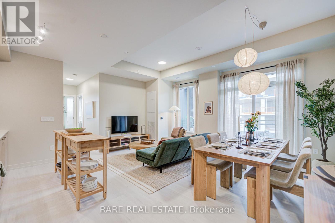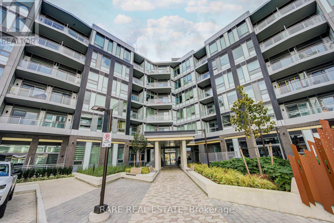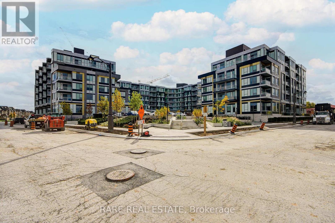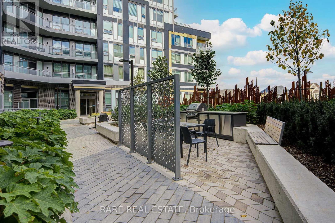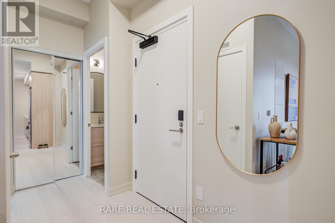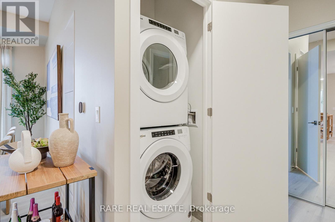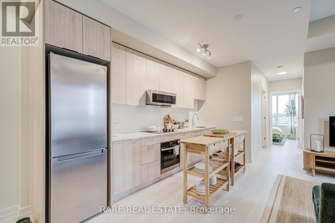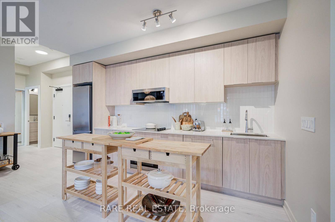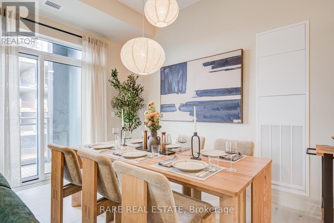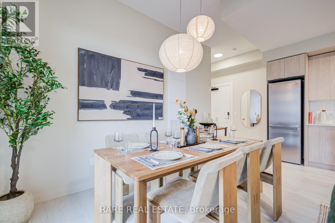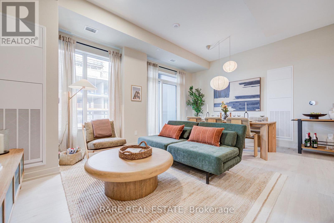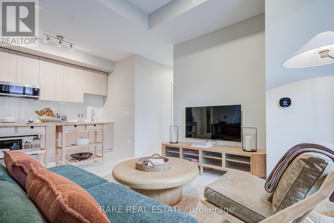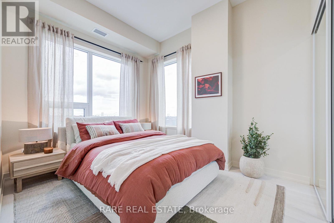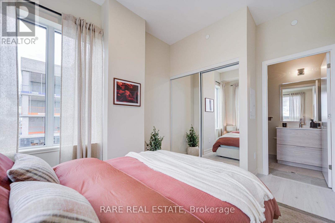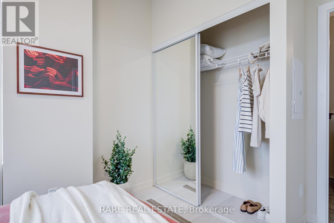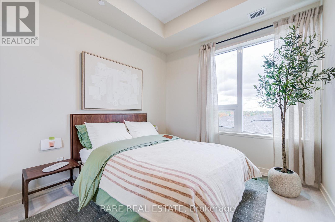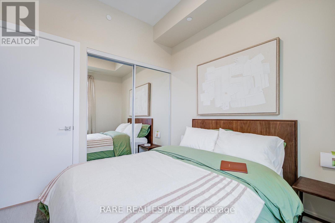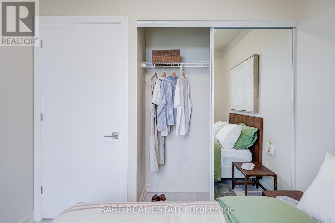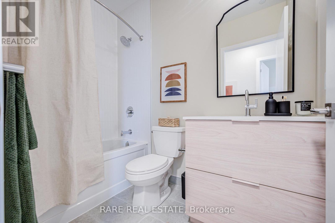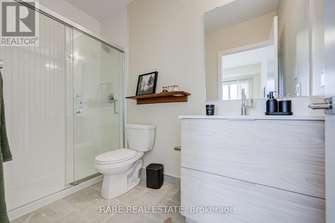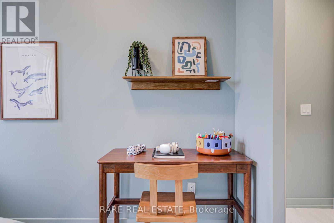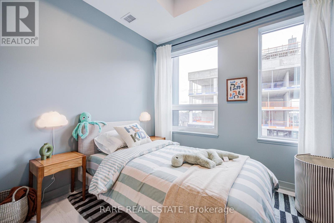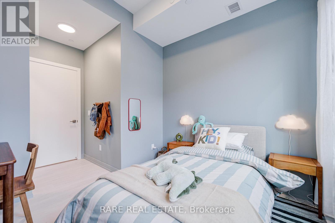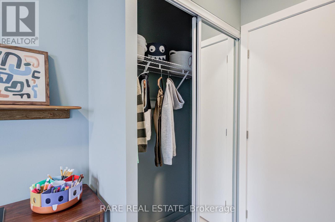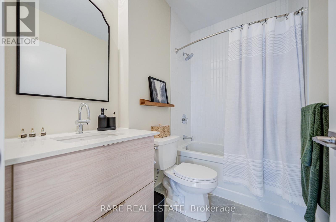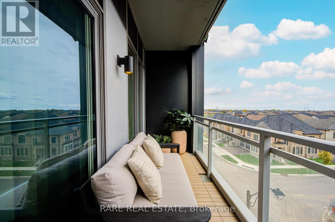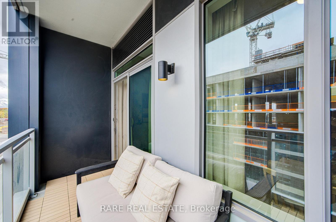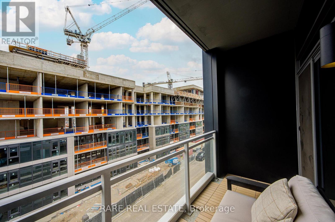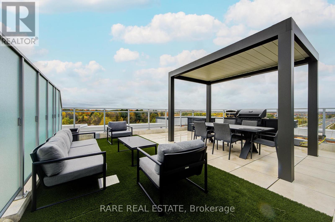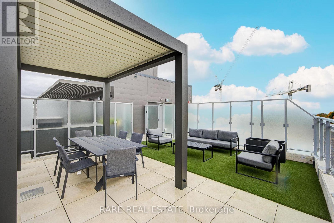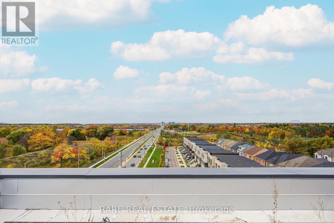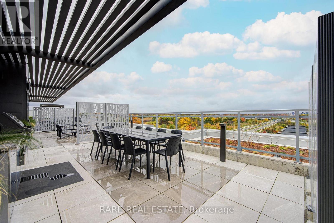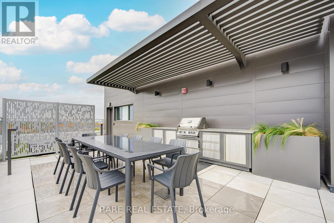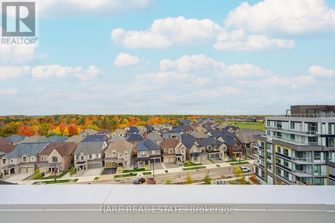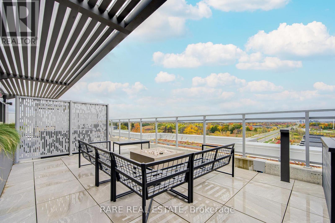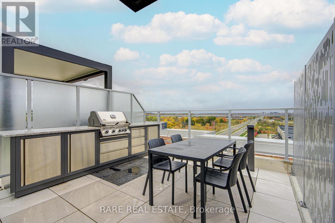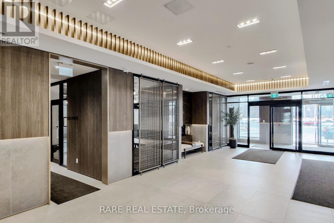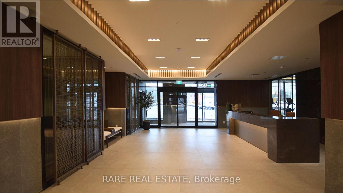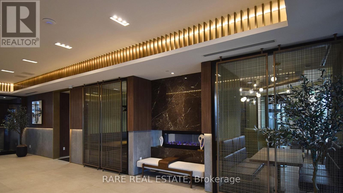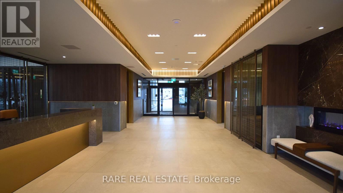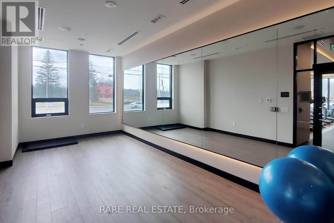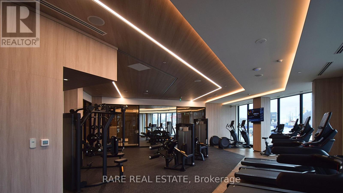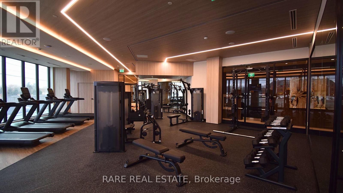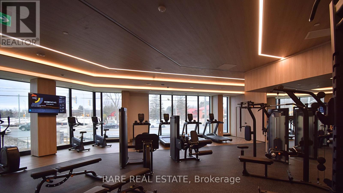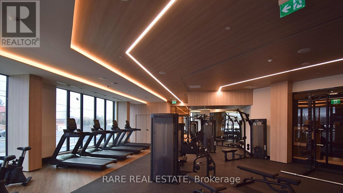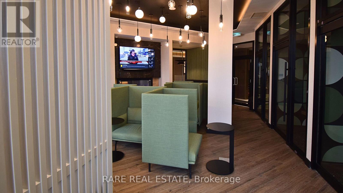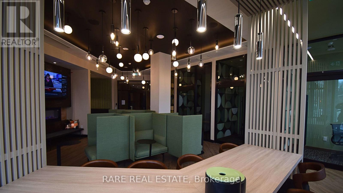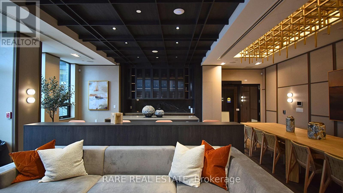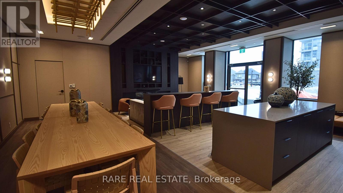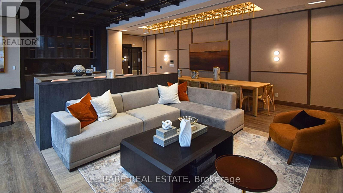413 - 2501 Saw Whet Boulevard Oakville, Ontario L6M 5N2
$899,990Maintenance, Common Area Maintenance, Insurance
$735.53 Monthly
Maintenance, Common Area Maintenance, Insurance
$735.53 MonthlyExperience contemporary luxury in this spacious 3-bedroom corner suite (1,016 sq. ft.) at The Saw Whet Condos, a boutique six-storey mid-rise community by Caivan Communities, ideally located in Oakville's prestigious Glen Abbey neighbourhood. With 9-ft ceilings, expansive windows, and a sun-filled open-concept layout, this corner suite offers both style and comfort in equal measure. The gourmet kitchen features quartz countertops, stainless-steel appliances, and smart-home technology, including keyless entry. Three generously sized bedrooms provide flexibility for families, professionals, or those seeking a dedicated home office. Enjoy your morning coffee or unwind in the evening on the private balcony, surrounded by the tranquility of Glen Abbey's natural setting. Residents enjoy exceptional amenities including a fitness and yoga studio, co-working lounge, pet spa, rooftop terrace with BBQ area, electric car-share, and elegant party room. Ideally located minutes from Bronte Village, Glen Abbey Golf Course, Oakville Trafalgar Hospital, top-rated schools, parks, and shopping, with easy access to QEW, 403, 407, and Bronte GO Station. Professionally designed and furnished by ACDO interior design. Furniture included in purchase price. (id:60365)
Property Details
| MLS® Number | W12480118 |
| Property Type | Single Family |
| Community Name | 1007 - GA Glen Abbey |
| CommunityFeatures | Pets Allowed With Restrictions |
| Features | Conservation/green Belt, Elevator, Balcony, Carpet Free, In Suite Laundry |
| ParkingSpaceTotal | 1 |
Building
| BathroomTotal | 3 |
| BedroomsAboveGround | 3 |
| BedroomsTotal | 3 |
| Age | New Building |
| Amenities | Security/concierge, Party Room, Exercise Centre, Storage - Locker |
| Appliances | Dishwasher, Dryer, Furniture, Microwave, Stove, Washer, Refrigerator |
| BasementType | None |
| CoolingType | Central Air Conditioning |
| ExteriorFinish | Brick, Concrete |
| HeatingFuel | Electric, Geo Thermal |
| HeatingType | Heat Pump, Not Known |
| SizeInterior | 1000 - 1199 Sqft |
| Type | Apartment |
Parking
| Underground | |
| Garage |
Land
| Acreage | No |
| ZoningDescription | Residential |
Rooms
| Level | Type | Length | Width | Dimensions |
|---|---|---|---|---|
| Flat | Kitchen | 5.64 m | 5.59 m | 5.64 m x 5.59 m |
| Flat | Living Room | 5.64 m | 5.59 m | 5.64 m x 5.59 m |
| Flat | Primary Bedroom | 3.33 m | 2.82 m | 3.33 m x 2.82 m |
| Flat | Bedroom 2 | 2.9 m | 2.84 m | 2.9 m x 2.84 m |
| Flat | Bedroom 3 | 2.92 m | 3.02 m | 2.92 m x 3.02 m |
Sherry Zahedi
Salesperson

