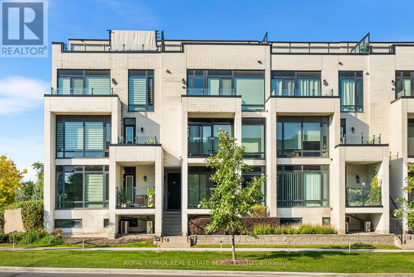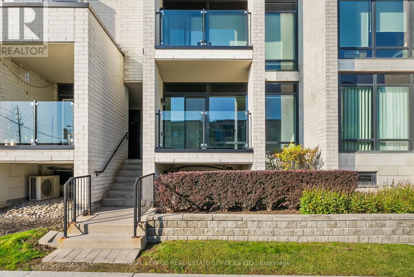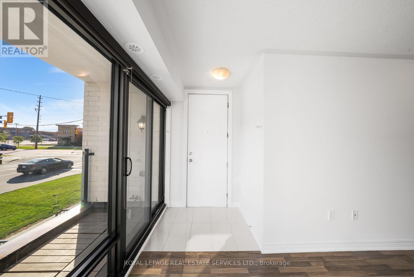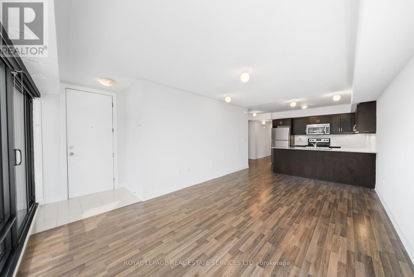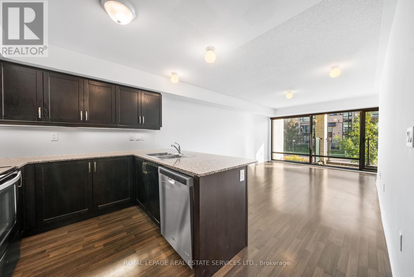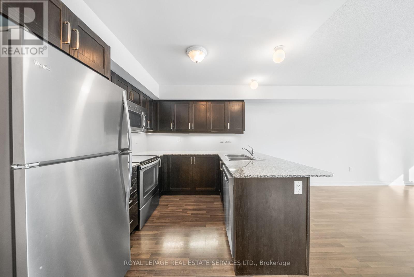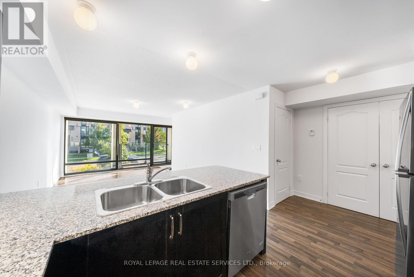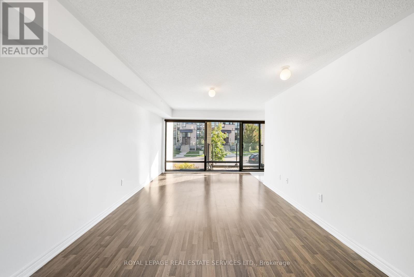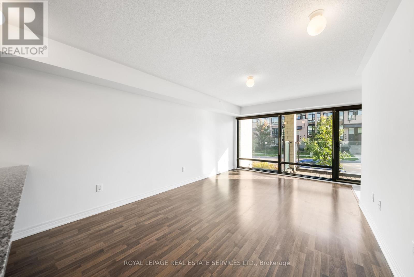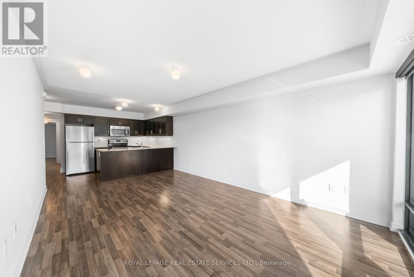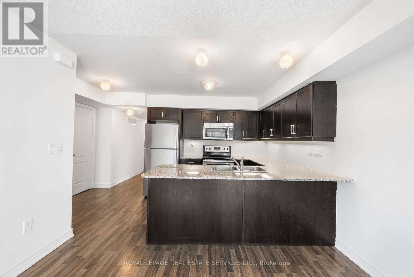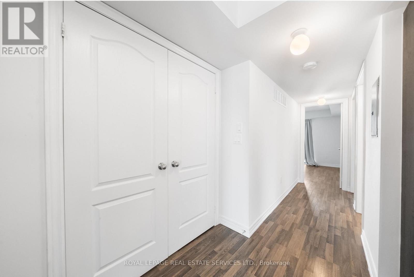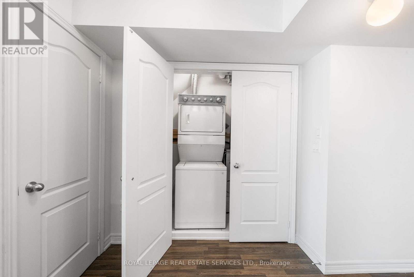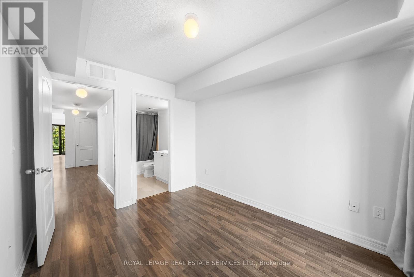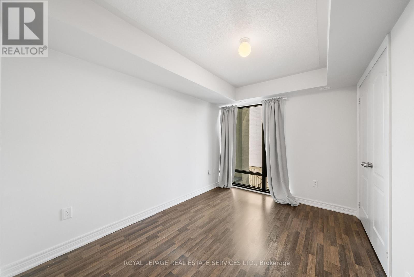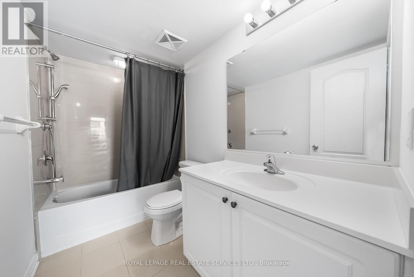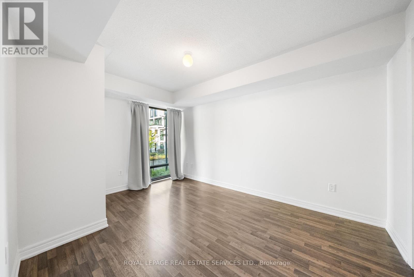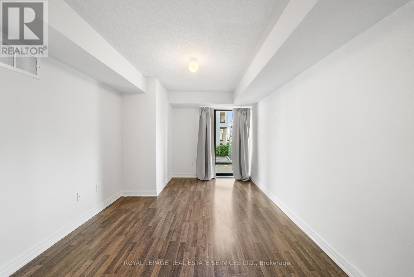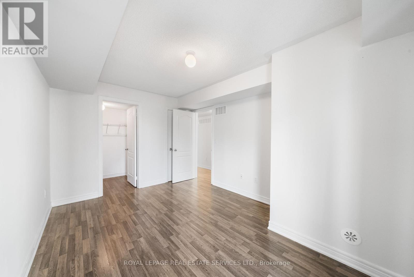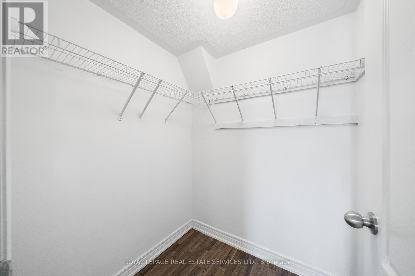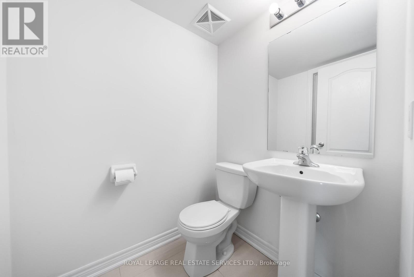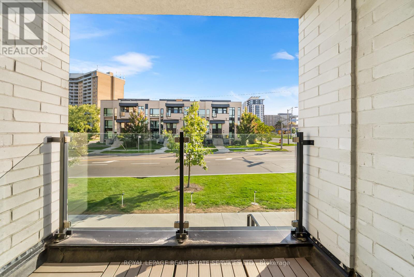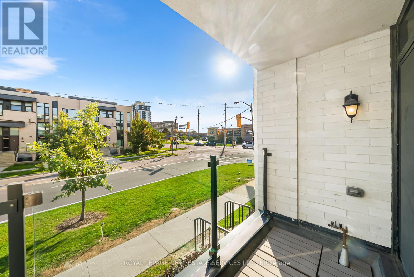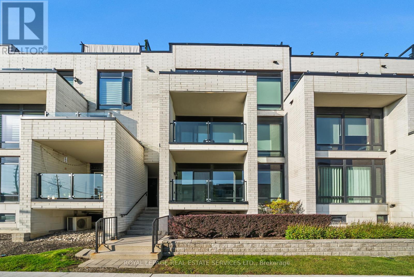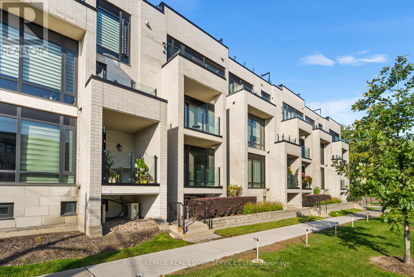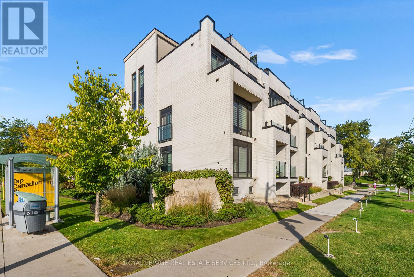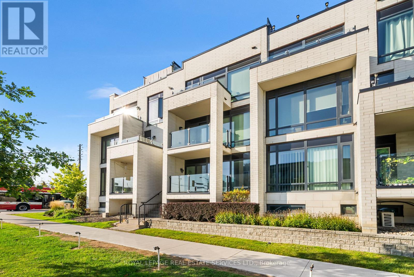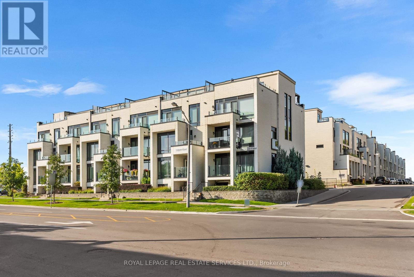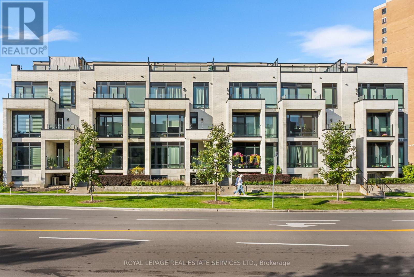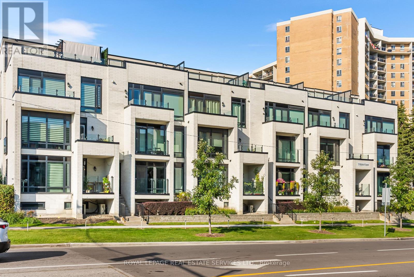413 - 130 Widdicombe Hill Boulevard Toronto, Ontario M9R 0A9
$2,790 Monthly
Stylish 2 Bed, 2 Bath Stacked Townhome for Lease in Prime Etobicoke Location! Welcome to this beautifully maintained unit the desirable Willowridge-Martingrove neighbourhood of Etobicoke. Perfectly located near transit, schools, parks, and shopping, this modern home offers both comfort and convenience. Step inside to find a bright, open-concept living space featuring laminate flooring throughout and a modern kitchen with granite countertops, stainless steel appliances, and a breakfast bar that overlooks the spacious living and dining areas ideal for entertaining or everyday living. The primary bedroom boasts a private 3-piece ensuite, while the second bedroom is generously sized and perfect for guests, a home office, or kids bedroom. The powder room features access from both the second bathroom and main living area for extra convenience. Don't miss this opportunity to live in a well-connected, family-friendly community with easy access to highways, transit, and all the amenities Etobicoke has to offer. (id:60365)
Property Details
| MLS® Number | W12455918 |
| Property Type | Single Family |
| Community Name | Willowridge-Martingrove-Richview |
| CommunityFeatures | Pet Restrictions |
| Features | Balcony, Carpet Free |
| ParkingSpaceTotal | 1 |
| Structure | Porch |
Building
| BathroomTotal | 2 |
| BedroomsAboveGround | 2 |
| BedroomsTotal | 2 |
| Age | 6 To 10 Years |
| Amenities | Storage - Locker |
| Appliances | Dishwasher, Dryer, Microwave, Stove, Washer, Refrigerator |
| CoolingType | Central Air Conditioning |
| ExteriorFinish | Brick, Stucco |
| FlooringType | Laminate |
| HalfBathTotal | 1 |
| HeatingFuel | Natural Gas |
| HeatingType | Forced Air |
| SizeInterior | 800 - 899 Sqft |
| Type | Row / Townhouse |
Parking
| Underground | |
| Garage |
Land
| Acreage | No |
| LandscapeFeatures | Landscaped |
Rooms
| Level | Type | Length | Width | Dimensions |
|---|---|---|---|---|
| Main Level | Great Room | 5.48 m | 3.35 m | 5.48 m x 3.35 m |
| Main Level | Kitchen | 3.35 m | 2.43 m | 3.35 m x 2.43 m |
| Main Level | Primary Bedroom | 3.04 m | 2.68 m | 3.04 m x 2.68 m |
| Main Level | Bedroom 2 | 4.28 m | 3.04 m | 4.28 m x 3.04 m |
Brendan Smith
Salesperson
3031 Bloor St. W.
Toronto, Ontario M8X 1C5
Paul Nusca
Broker
3031 Bloor St. W.
Toronto, Ontario M8X 1C5

