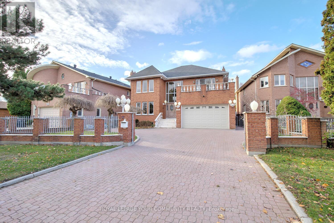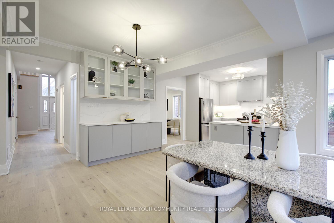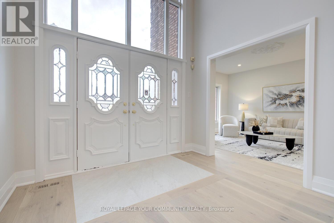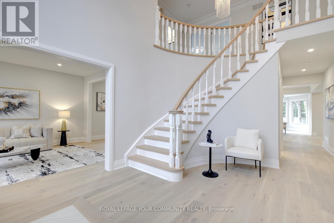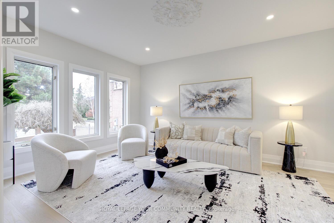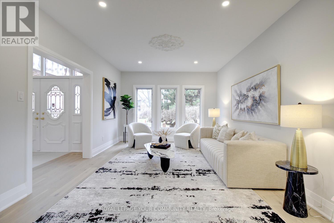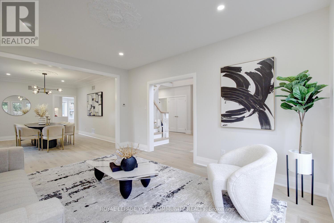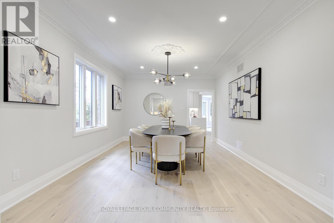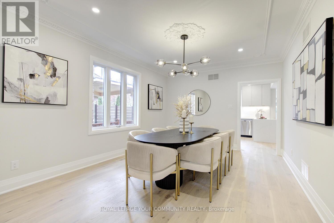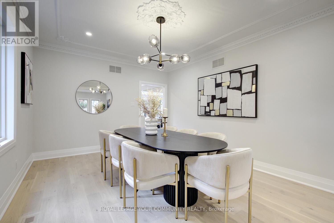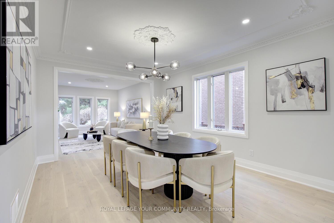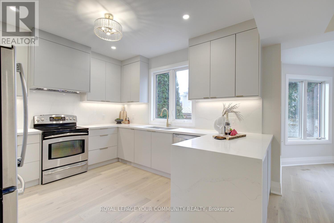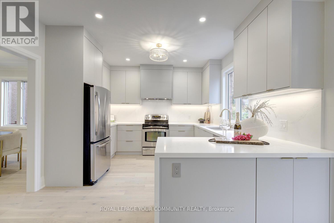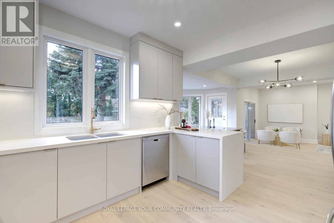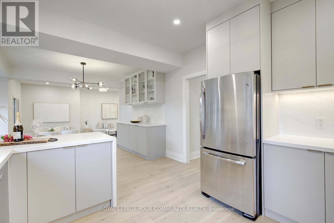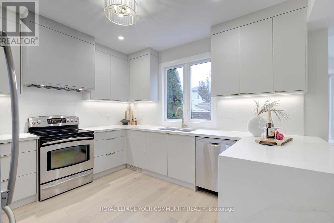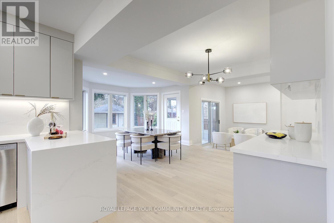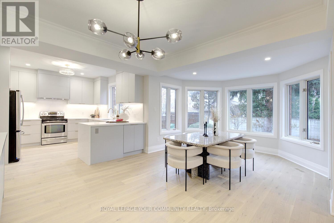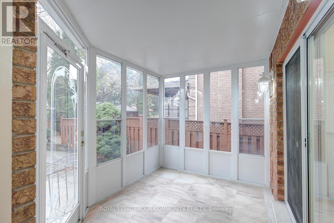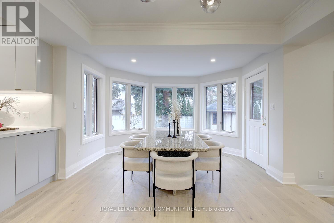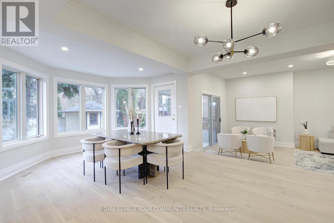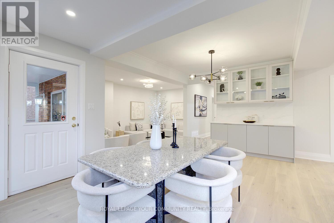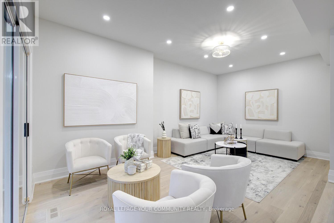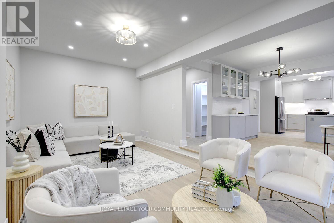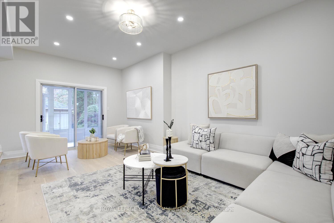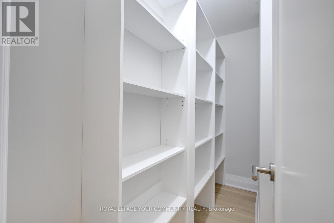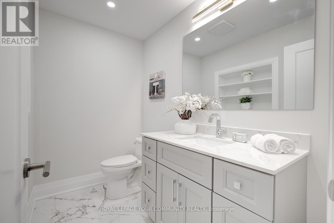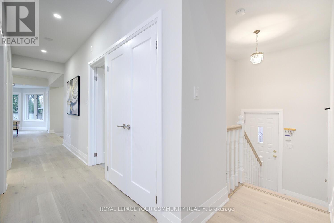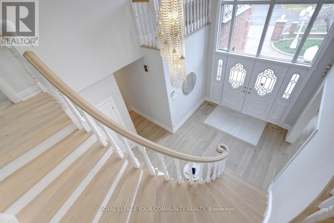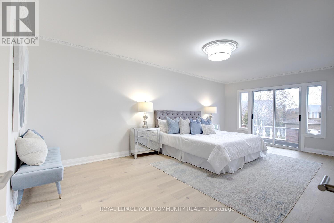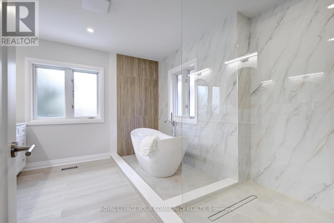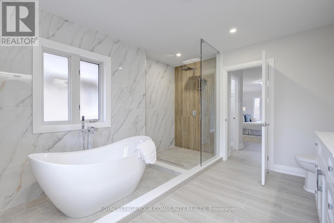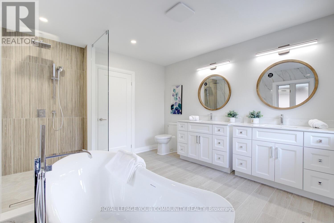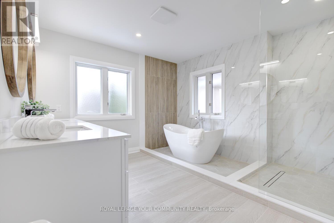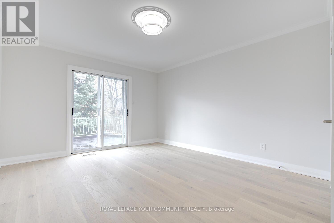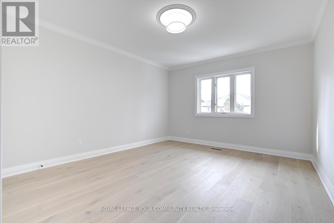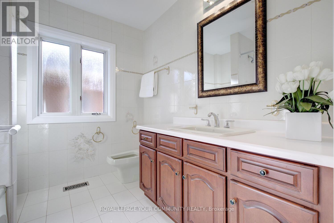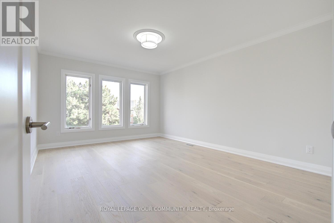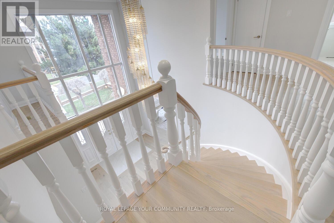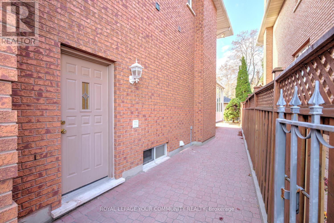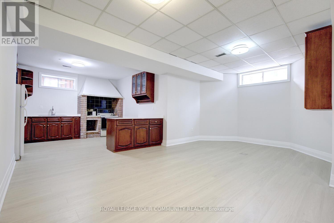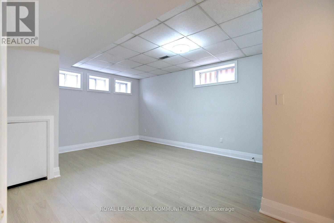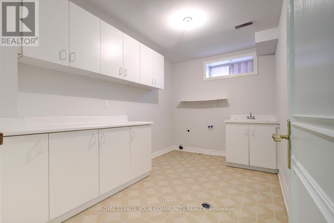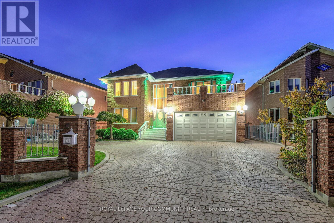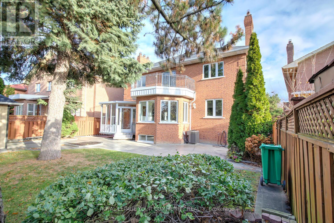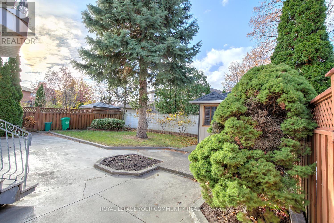4128 Tapestry Trail Mississauga, Ontario L4W 4B7
$2,198,000
Welcome to 4128 Tapestry Trail - Exclusive address. Custom built. Exceptional living. Set on a 59 ft premium lot on one of Rathwood's most prestigious streets, this beautifully renovated home offers 3,655 sq ft above grade plus a finished basement (1,800 sq ft) with a separate entrance-perfect for extended family, guests, or in-law suite. Inside, enjoy new flooring, porcelain tiles, fresh paint, modern lighting, and pot lights throughout. The custom kitchen features quartz countertops and backsplash, an eat-in area, built-in servery, showcase cabinetry, and ample storage-ideal for everyday living and entertaining. The home also includes a new spa-inspired primary ensuite, new porcelain-tiled remodeled laundry room, chic custom powder room, oversized living and dining rooms, inviting sunken family room overlooking to kitchen, and generously sized principal rooms with great flow. The south-facing backyard provides abundant sunlight-perfect for gardening, lounging, or outdoor dining. Offers 4+1 beds; 4 baths; carpet free interior; 2 laundries; grand foyer with double entry door, porcelain floors & vaulted ceilings! Located in a sought-after neighbourhood close to top-rated schools, parks, trails, shopping, transit, and major highways, this is a truly move-in-ready home offering comfort, convenience, and luxurious updates throughout. Parks 7 cars total! Move into this renovated spacious home & make it your forever home! See 3-D! (id:60365)
Property Details
| MLS® Number | W12551372 |
| Property Type | Single Family |
| Community Name | Rathwood |
| AmenitiesNearBy | Schools, Public Transit, Park |
| CommunityFeatures | Community Centre |
| Features | Conservation/green Belt |
| ParkingSpaceTotal | 7 |
| Structure | Patio(s), Porch |
Building
| BathroomTotal | 4 |
| BedroomsAboveGround | 4 |
| BedroomsBelowGround | 1 |
| BedroomsTotal | 5 |
| Appliances | Water Heater |
| BasementDevelopment | Finished |
| BasementFeatures | Separate Entrance |
| BasementType | N/a, N/a (finished) |
| ConstructionStyleAttachment | Detached |
| CoolingType | Central Air Conditioning |
| ExteriorFinish | Brick |
| FireplacePresent | Yes |
| FlooringType | Porcelain Tile, Laminate, Hardwood |
| FoundationType | Unknown |
| HalfBathTotal | 1 |
| HeatingFuel | Natural Gas |
| HeatingType | Forced Air |
| StoriesTotal | 2 |
| SizeInterior | 3500 - 5000 Sqft |
| Type | House |
| UtilityWater | Municipal Water |
Parking
| Garage |
Land
| Acreage | No |
| LandAmenities | Schools, Public Transit, Park |
| LandscapeFeatures | Landscaped |
| Sewer | Sanitary Sewer |
| SizeDepth | 127 Ft |
| SizeFrontage | 59 Ft ,8 In |
| SizeIrregular | 59.7 X 127 Ft ; Renovated Home! South Side Yard. Irreg L |
| SizeTotalText | 59.7 X 127 Ft ; Renovated Home! South Side Yard. Irreg L |
| SurfaceWater | River/stream |
| ZoningDescription | Exclusive Street! Family Friendly Area! |
Rooms
| Level | Type | Length | Width | Dimensions |
|---|---|---|---|---|
| Second Level | Primary Bedroom | 8.06 m | 3.81 m | 8.06 m x 3.81 m |
| Second Level | Bedroom 2 | 4.89 m | 3.68 m | 4.89 m x 3.68 m |
| Second Level | Bedroom 3 | 3.91 m | 3.75 m | 3.91 m x 3.75 m |
| Second Level | Bedroom 4 | 3.73 m | 4.83 m | 3.73 m x 4.83 m |
| Basement | Bedroom 5 | Measurements not available | ||
| Basement | Kitchen | Measurements not available | ||
| Basement | Living Room | Measurements not available | ||
| Basement | Dining Room | Measurements not available | ||
| Main Level | Foyer | Measurements not available | ||
| Main Level | Kitchen | 3.65 m | 3.98 m | 3.65 m x 3.98 m |
| Main Level | Eating Area | 6.07 m | 3.78 m | 6.07 m x 3.78 m |
| Main Level | Family Room | 7.75 m | 3.59 m | 7.75 m x 3.59 m |
| Main Level | Living Room | 4.88 m | 3.75 m | 4.88 m x 3.75 m |
| Main Level | Dining Room | 4.88 m | 5.06 m | 4.88 m x 5.06 m |
Utilities
| Cable | Installed |
| Electricity | Installed |
| Sewer | Installed |
https://www.realtor.ca/real-estate/29110317/4128-tapestry-trail-mississauga-rathwood-rathwood
Lilit Hakobyan
Broker
8854 Yonge Street
Richmond Hill, Ontario L4C 0T4

