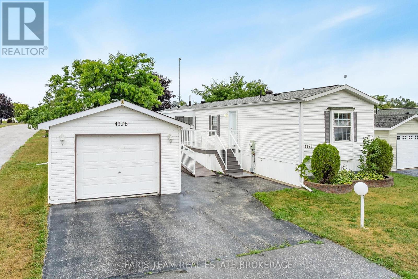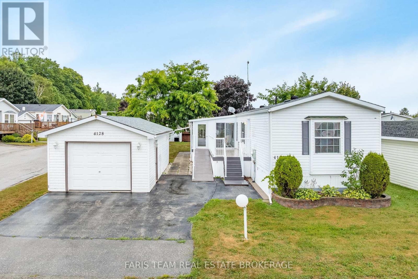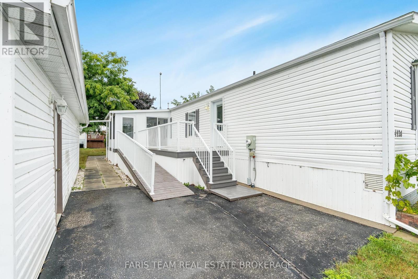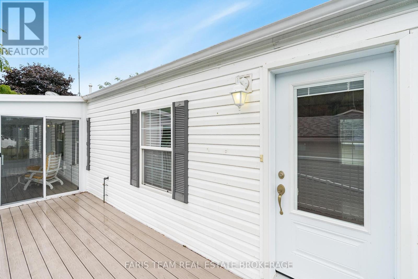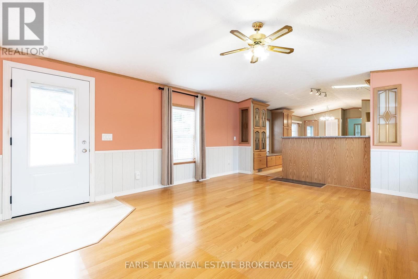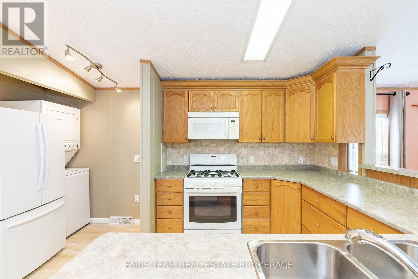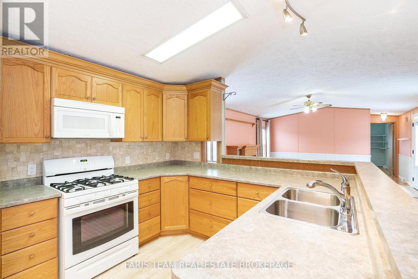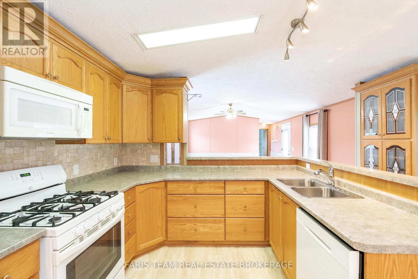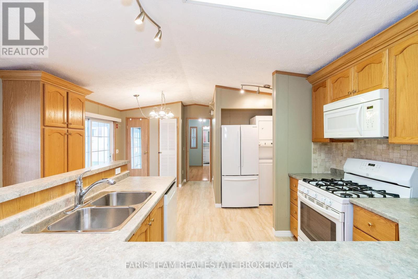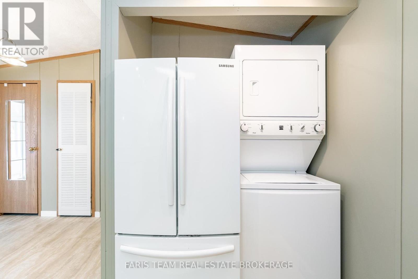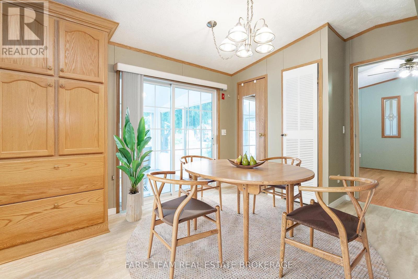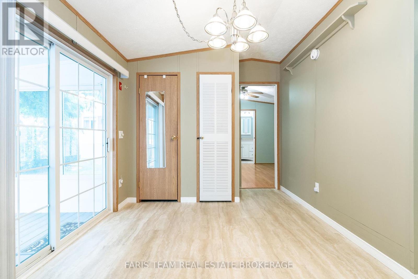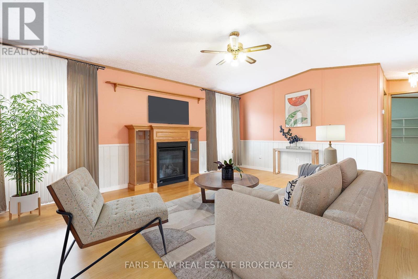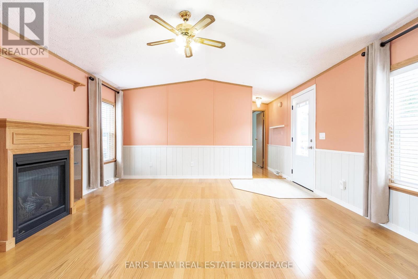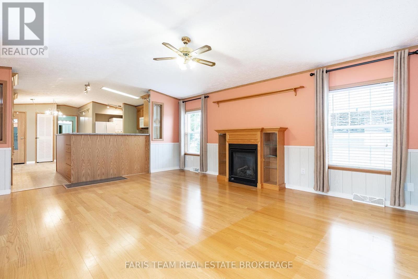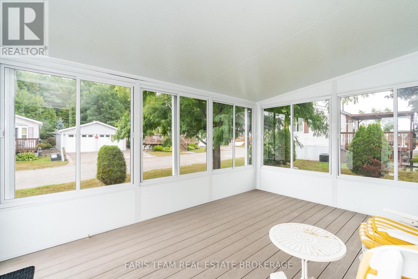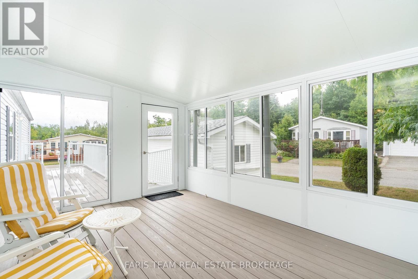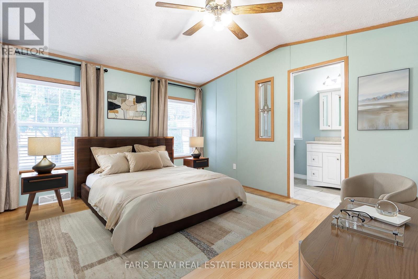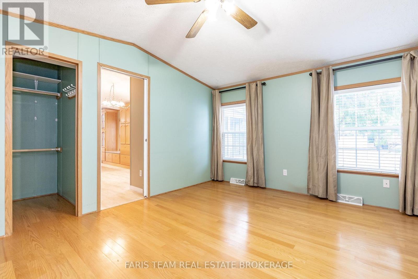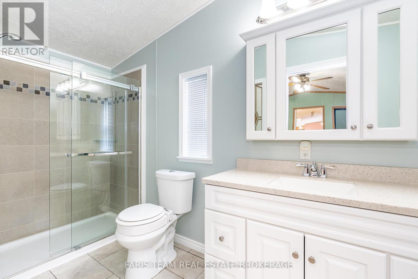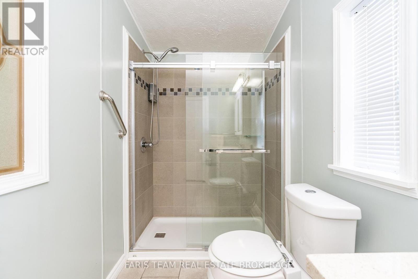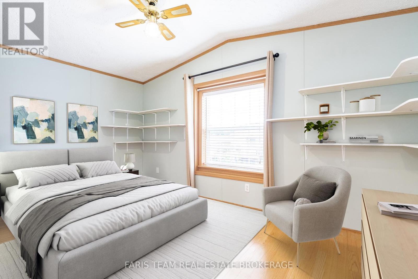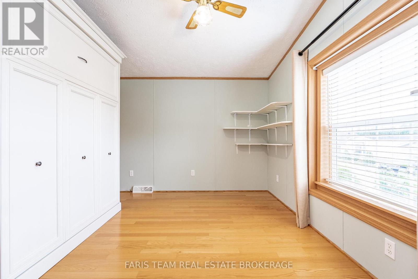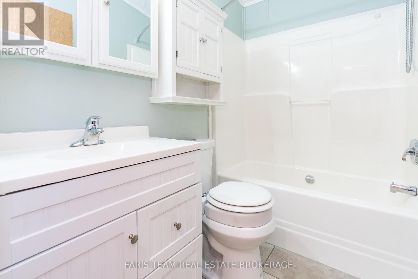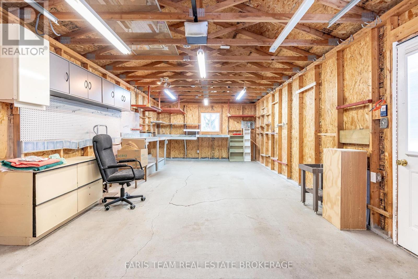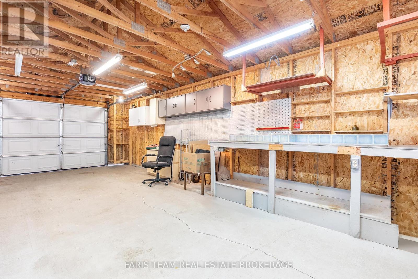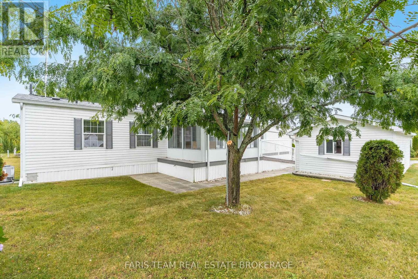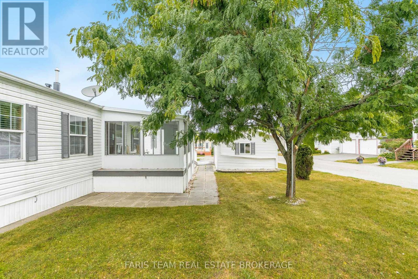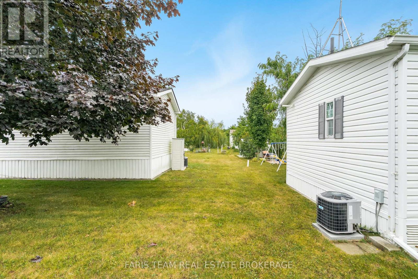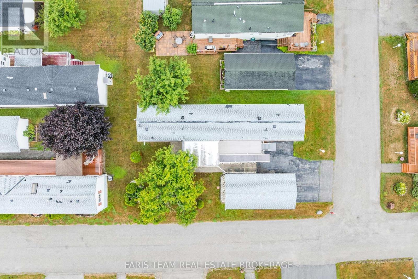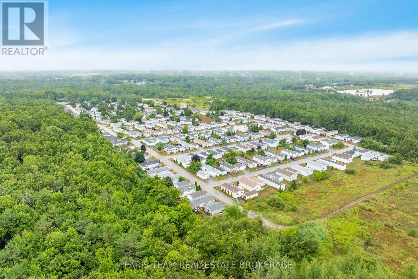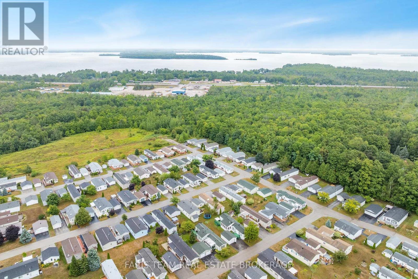4128 Haines Street Severn, Ontario L3V 6H4
$474,000
Top 5 Reasons You Will Love This Home: 1) This spacious home is located in a well-established 55+ community and features a rare tandem double garage, offering ample room for parking, storage, or hobbies 2) Enjoy peace of mind with major updates already completed, including a new furnace and air conditioner installed in 2020, a gas water heater added in 2022, and new roofs on both the house and garage completed in 2021 3) Inside, this thoughtfully modernized home features updated bathrooms (2017), a refreshed kitchen (2018), a stylish backsplash (2020), new kitchen flooring (2020), updated taps (2022), and appliances (2020) 4) Step outside to a maintenance-free composite deck added in 2018, perfect for relaxing or entertaining, with a convenient gas line installed for effortless BBQs 5) A beautiful sunroom addition, completed in 2023, provides the perfect spot to enjoy your morning coffee or unwind with a good book, offering a bright and welcoming space. 1,160 finished sq.ft. *Please note some images have been virtually staged to show the potential of the home. (id:60365)
Property Details
| MLS® Number | S12358586 |
| Property Type | Single Family |
| Community Name | Rural Severn |
| EquipmentType | Water Heater |
| ParkingSpaceTotal | 3 |
| RentalEquipmentType | Water Heater |
Building
| BathroomTotal | 2 |
| BedroomsAboveGround | 2 |
| BedroomsTotal | 2 |
| Amenities | Fireplace(s) |
| Appliances | Dishwasher, Dryer, Stove, Washer, Window Coverings, Refrigerator |
| ArchitecturalStyle | Raised Bungalow |
| ConstructionStyleOther | Manufactured |
| CoolingType | Central Air Conditioning |
| ExteriorFinish | Aluminum Siding |
| FireplacePresent | Yes |
| FireplaceTotal | 1 |
| FlooringType | Laminate |
| FoundationType | Concrete |
| HeatingFuel | Natural Gas |
| HeatingType | Forced Air |
| StoriesTotal | 1 |
| SizeInterior | 1100 - 1500 Sqft |
| Type | Modular |
| UtilityWater | Community Water System |
Parking
| Detached Garage | |
| Garage |
Land
| Acreage | No |
| Sewer | Sanitary Sewer |
| SizeTotalText | Under 1/2 Acre |
| ZoningDescription | Mhr |
Rooms
| Level | Type | Length | Width | Dimensions |
|---|---|---|---|---|
| Main Level | Kitchen | 6.01 m | 4.38 m | 6.01 m x 4.38 m |
| Main Level | Living Room | 5.44 m | 4.37 m | 5.44 m x 4.37 m |
| Main Level | Sunroom | 4.38 m | 3.34 m | 4.38 m x 3.34 m |
| Main Level | Primary Bedroom | 4.36 m | 3.54 m | 4.36 m x 3.54 m |
| Main Level | Bedroom | 4.36 m | 3.02 m | 4.36 m x 3.02 m |
https://www.realtor.ca/real-estate/28764646/4128-haines-street-severn-rural-severn
Mark Faris
Broker
443 Bayview Drive
Barrie, Ontario L4N 8Y2
Patrick Basque
Salesperson
74 Mississauga St East
Orillia, Ontario L3V 1V5

