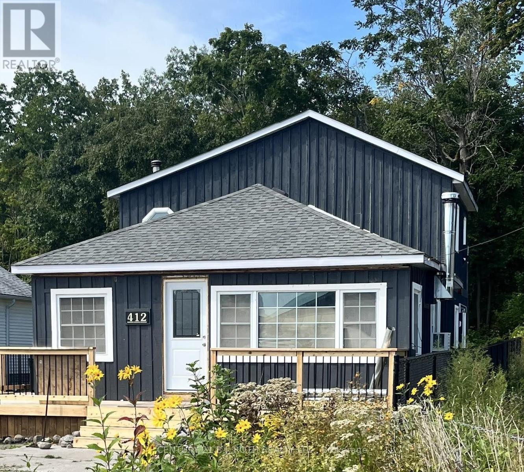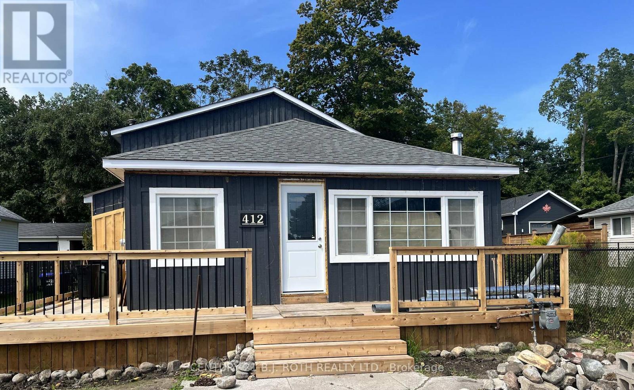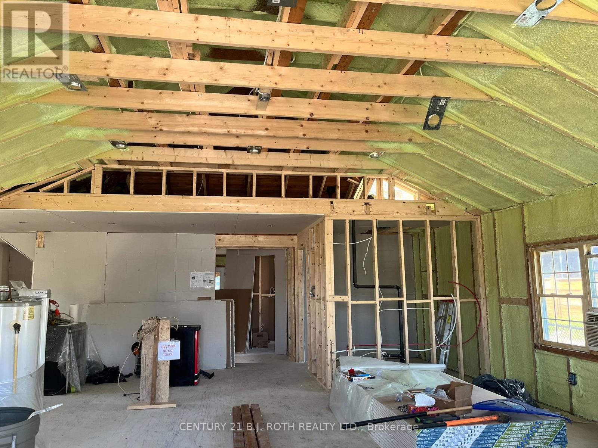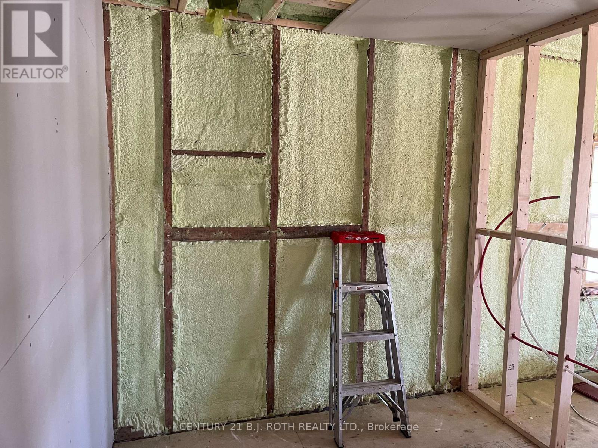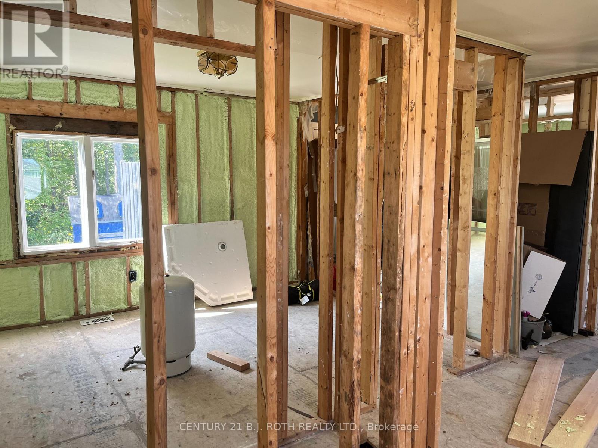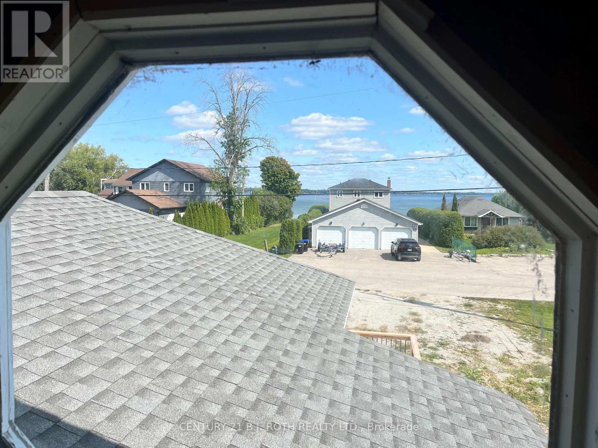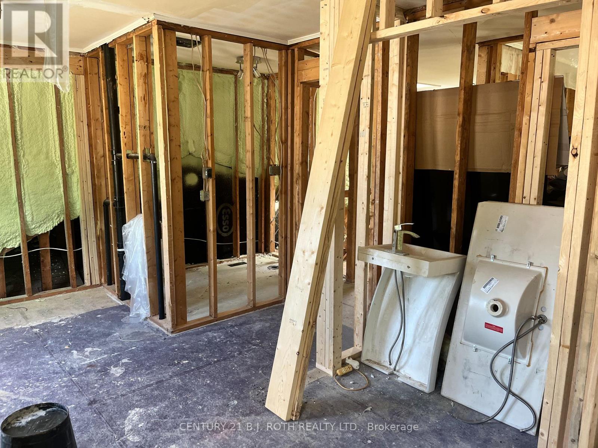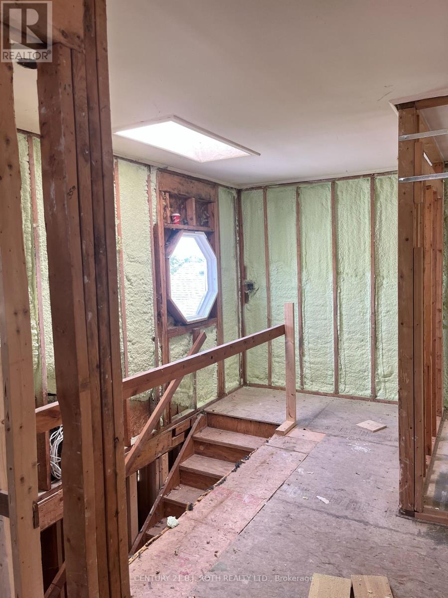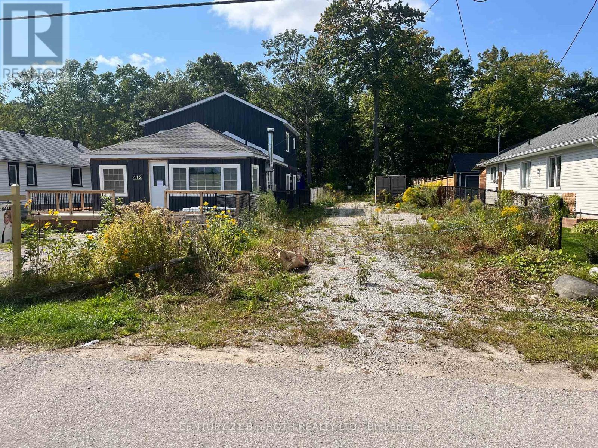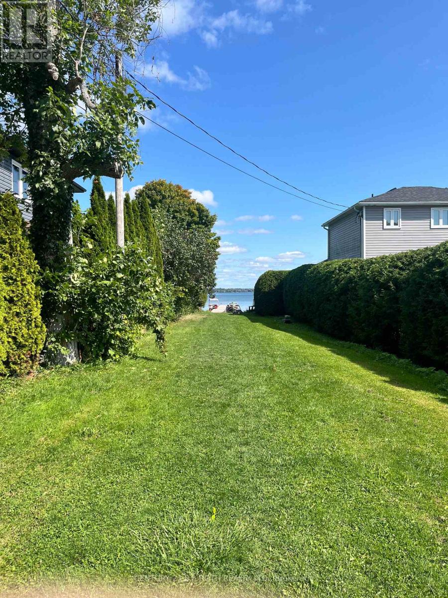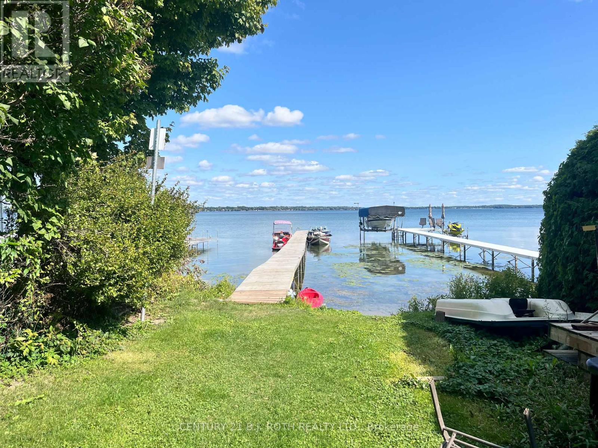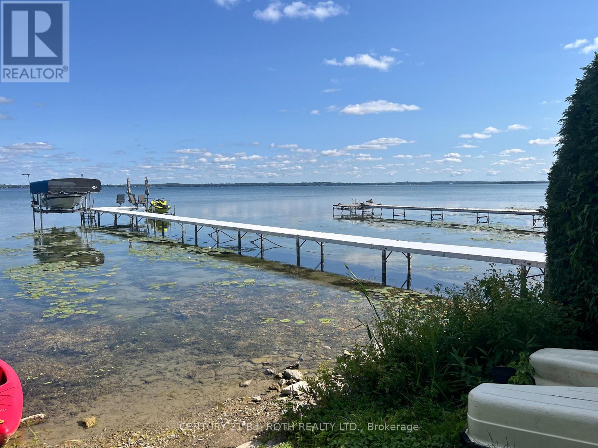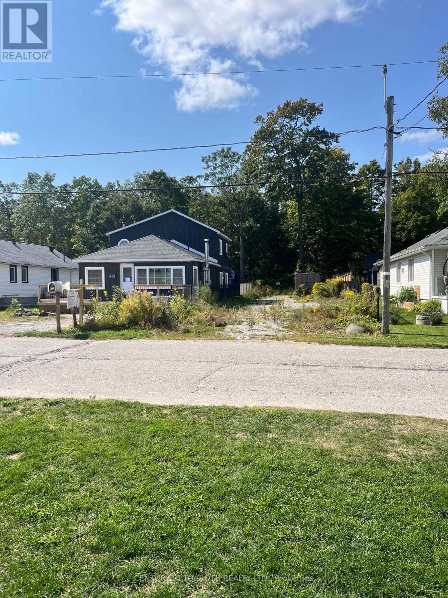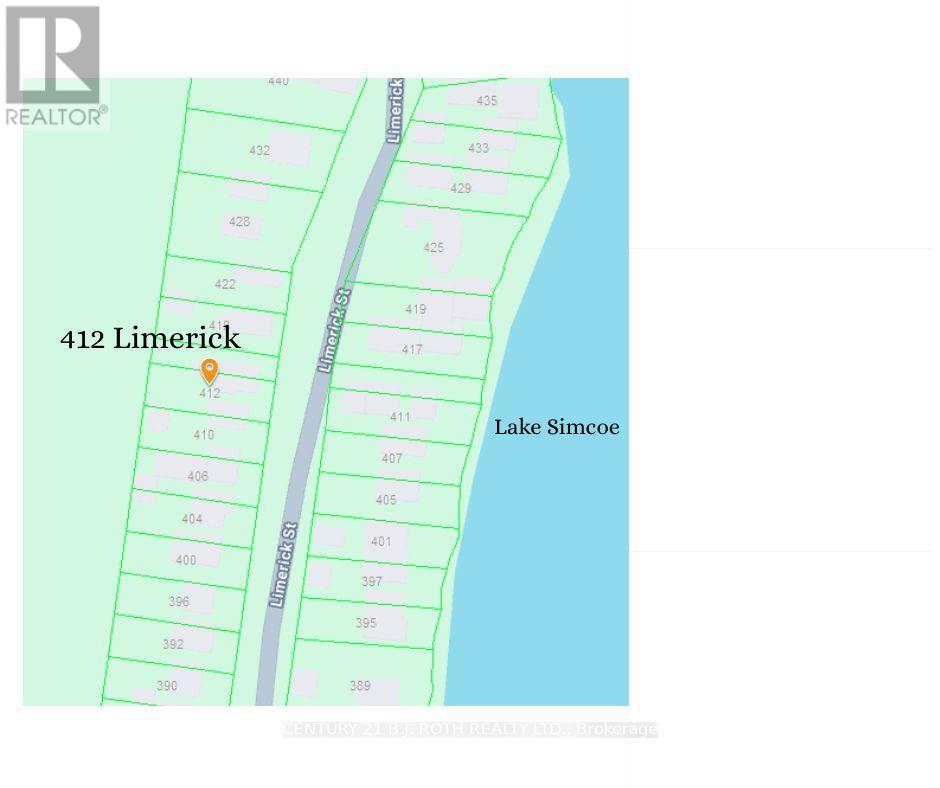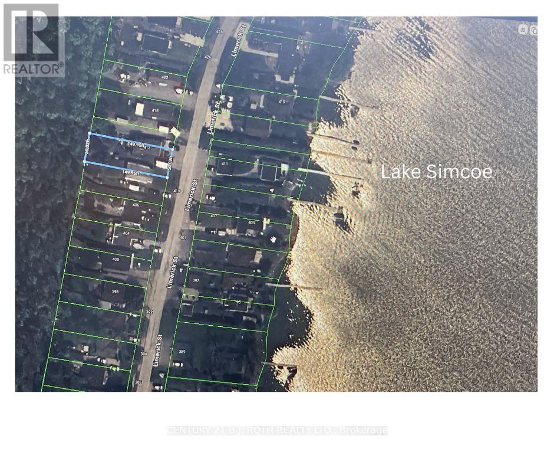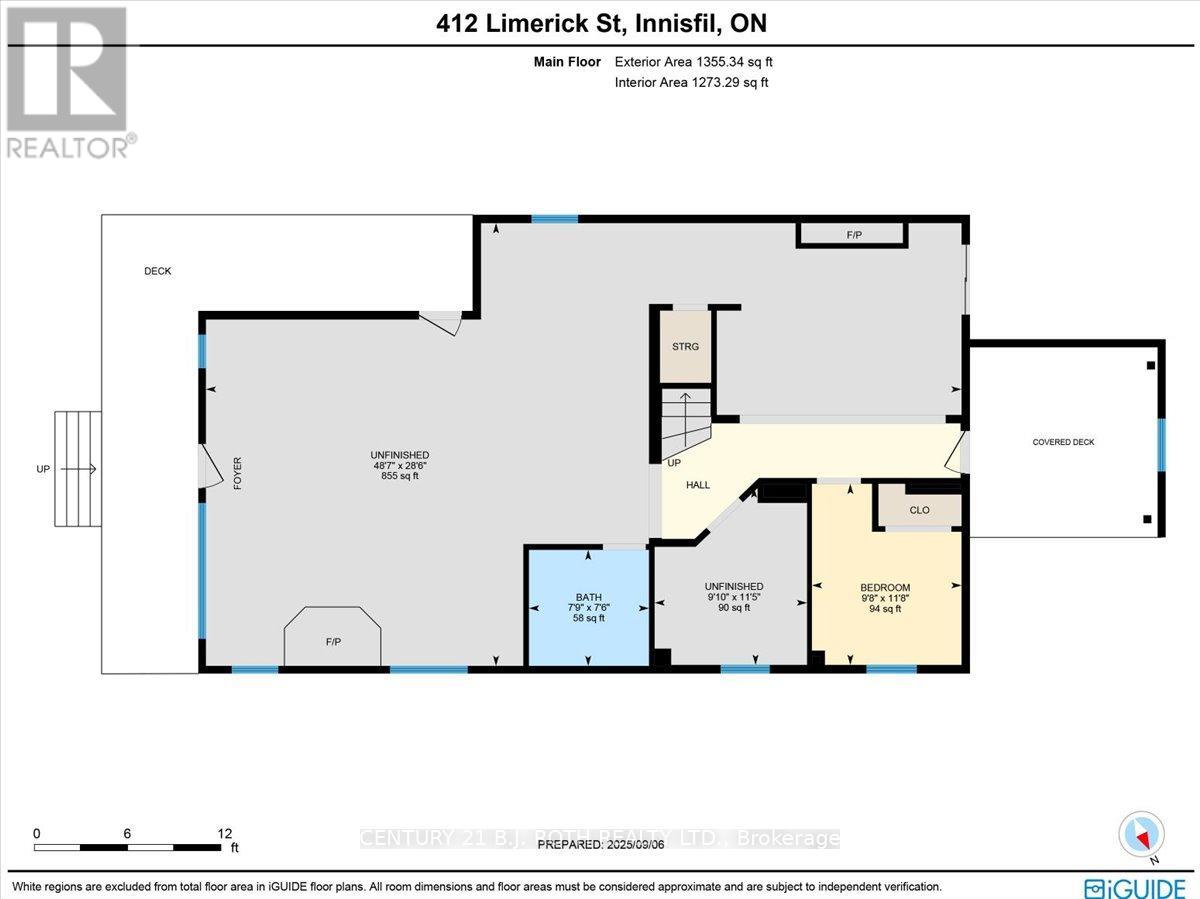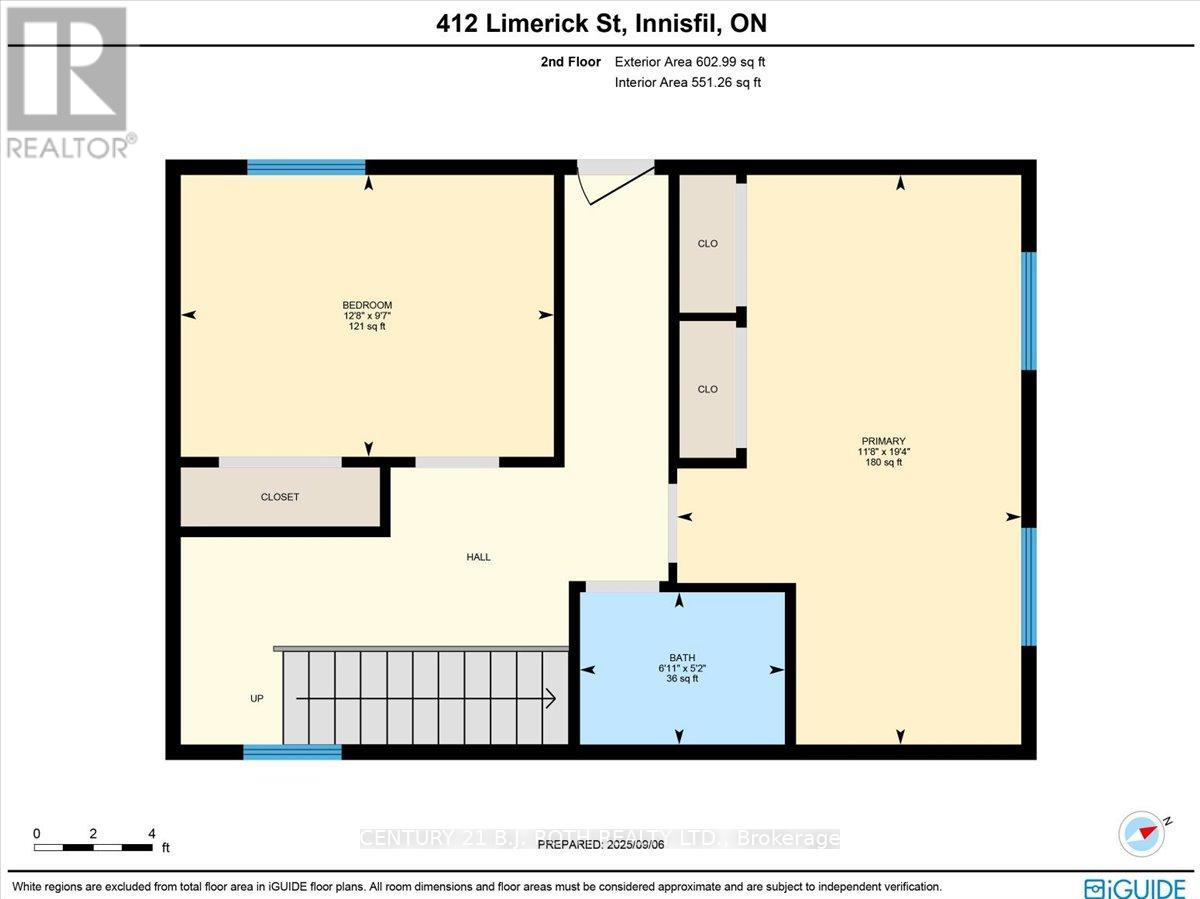412 Limerick Crescent Innisfil, Ontario L0L 1K0
$525,000
Welcome to 412 Limerick Crescent in Innisfil - a rare shot at lakeside living just steps from Cooks Bay and Gilford Beach. Sitting on a 50 x 150 double lot at the end of a quiet, dead-end street, this 3-bedroom, 2-bath home isn't an abandoned build - it's a well-advanced project about two-thirds complete, already backed by $200,000 invested in materials and workmanship to date. Perfect for someone with vision who wants to finish strong without getting buried in the heavy lifting. A ton of major work has already been knocked out: owned heat exchanger (heating & cooling), brand-new 200-amp panel with full interior wiring, reinforced floors/joists, cathedral ceiling, pot lights & fan rough-ins, plumbing installed, spray foam insulation, three new exterior doors, a new sliding door, and a cedar wrap-around deck. Drywall is also on site and ready to go.Across the street, a right-of-way provides deeded access by foot, horse, or bicycle through the neighbouring property to reach the water - a rare perk in this area. Note: the dock itself belongs to the neighbouring home, and use of the dock is fully at the discretion of that owner.The property features a partially fenced yard and parking for four vehicles. Bonus: the adjoining vacant lot is also available - ideal for expanding your footprint, adding another dwelling, or creating the ultimate family compound steps from the lake. Please note: there is currently no running water, and while the electrical panel is installed, the wiring still needs to be connected. The home is under active construction, so bring proper footwear. If you're looking to step into a project where the messy, expensive work is already handled - and finish it your way - this is your moment. Buyers who recognize a real opportunity will jump on this. Being sold as-is, where-is. (id:60365)
Property Details
| MLS® Number | N12563674 |
| Property Type | Single Family |
| Community Name | Churchill |
| AmenitiesNearBy | Marina |
| CommunityFeatures | Fishing |
| Features | Wooded Area, Sloping, Flat Site, Lane, Level, Guest Suite |
| ParkingSpaceTotal | 4 |
| Structure | Porch, Deck, Shed |
| ViewType | Lake View, View Of Water |
Building
| BathroomTotal | 2 |
| BedroomsAboveGround | 3 |
| BedroomsTotal | 3 |
| Amenities | Fireplace(s) |
| Appliances | Water Softener |
| BasementType | Crawl Space |
| ConstructionStyleAttachment | Detached |
| ConstructionStyleOther | Seasonal |
| ExteriorFinish | Wood |
| FireplacePresent | Yes |
| FoundationType | Concrete |
| HeatingFuel | Electric, Wood |
| HeatingType | Heat Pump, Not Known |
| StoriesTotal | 2 |
| SizeInterior | 1500 - 2000 Sqft |
| Type | House |
| UtilityWater | Dug Well, Drilled Well |
Parking
| No Garage | |
| Tandem |
Land
| AccessType | Public Road, Year-round Access, Marina Docking |
| Acreage | No |
| LandAmenities | Marina |
| Sewer | Septic System |
| SizeDepth | 150 Ft |
| SizeFrontage | 50 Ft |
| SizeIrregular | 50 X 150 Ft |
| SizeTotalText | 50 X 150 Ft|under 1/2 Acre |
| ZoningDescription | Sr1-shoreline Residential |
Rooms
| Level | Type | Length | Width | Dimensions |
|---|---|---|---|---|
| Second Level | Bedroom | 3.86 m | 2.92 m | 3.86 m x 2.92 m |
| Second Level | Bathroom | 2.12 m | 1.58 m | 2.12 m x 1.58 m |
| Second Level | Bedroom | 3.86 m | 2.92 m | 3.86 m x 2.92 m |
| Second Level | Primary Bedroom | 3.56 m | 5.89 m | 3.56 m x 5.89 m |
| Main Level | Bedroom | 3.55 m | 2.94 m | 3.55 m x 2.94 m |
| Main Level | Utility Room | 3.48 m | 2.99 m | 3.48 m x 2.99 m |
| Main Level | Bathroom | 2.28 m | 2.36 m | 2.28 m x 2.36 m |
| Main Level | Living Room | 8.68 m | 14.82 m | 8.68 m x 14.82 m |
Utilities
| Cable | Installed |
| Electricity | Installed |
| Natural Gas Available | Available |
| Sewer | Installed |
https://www.realtor.ca/real-estate/29123391/412-limerick-crescent-innisfil-churchill-churchill
Tia Sanginesi
Salesperson
684 Veteran's Dr #1a, 104515 & 106418
Barrie, Ontario L9J 0H6

