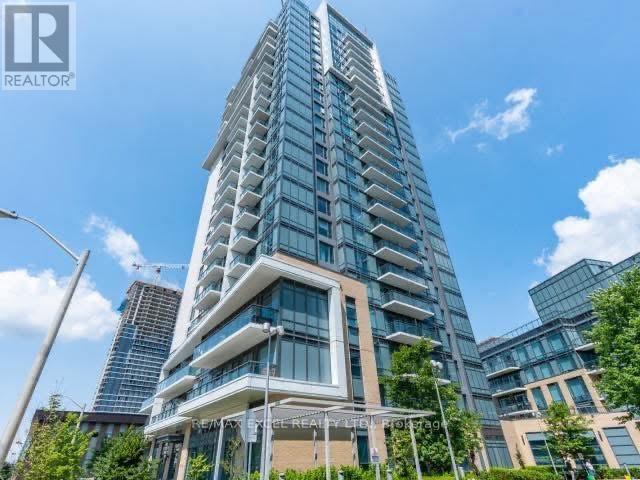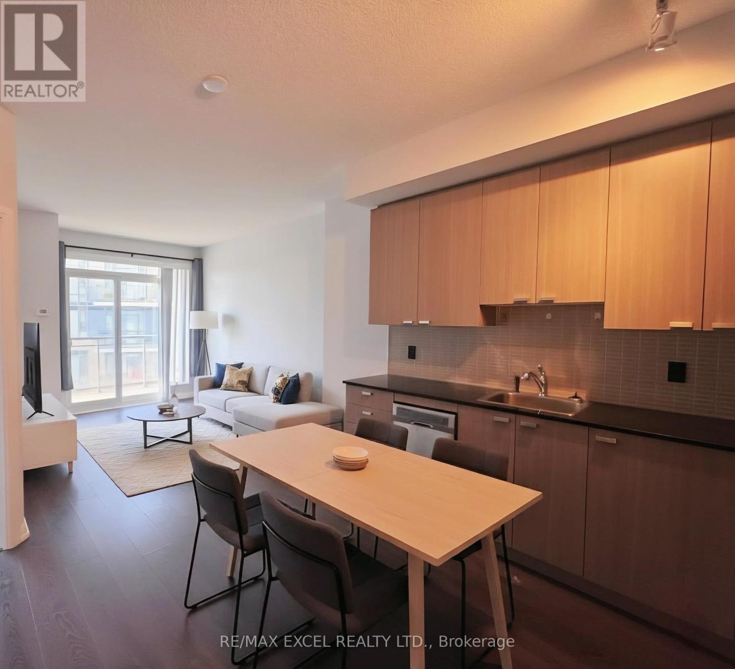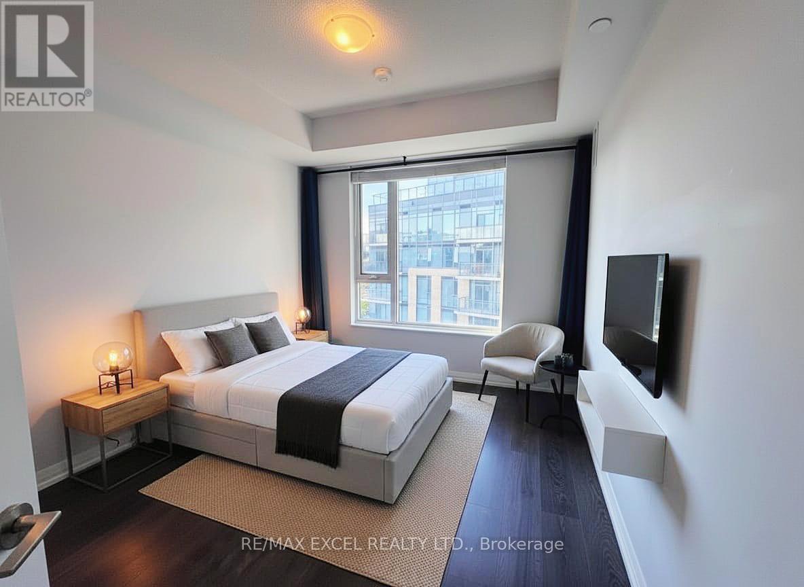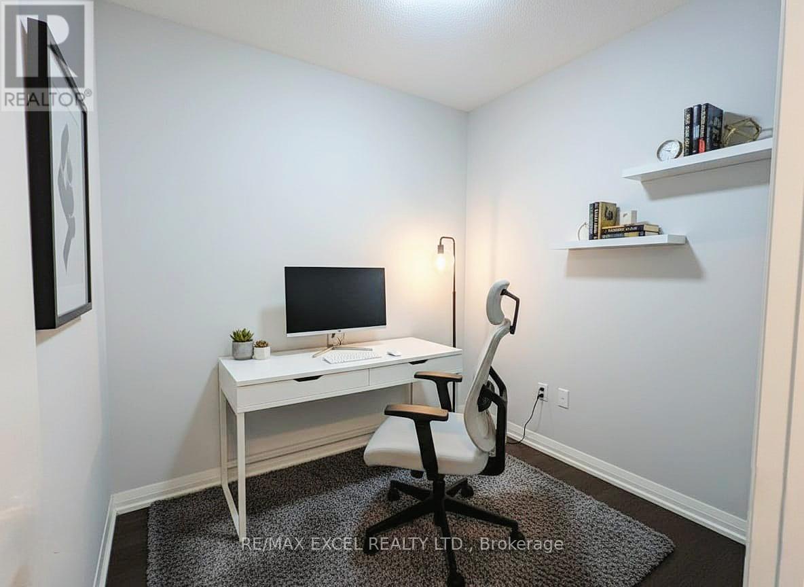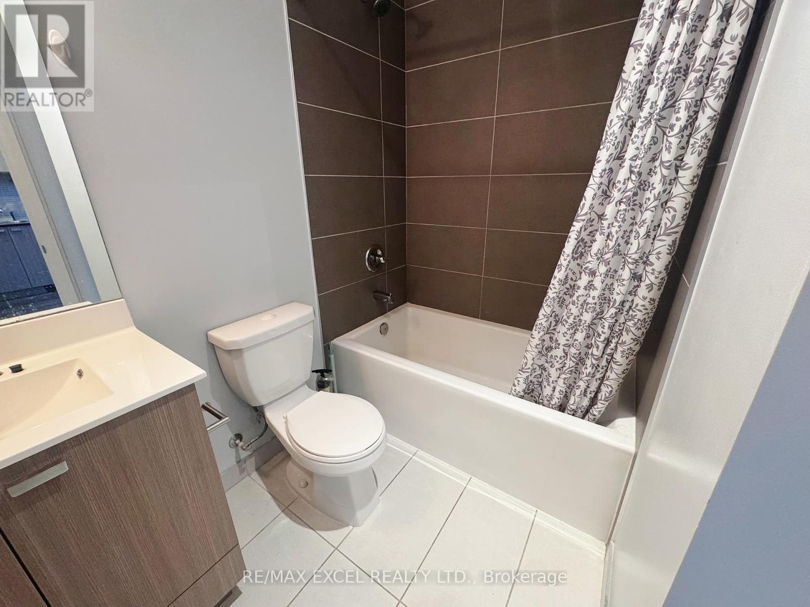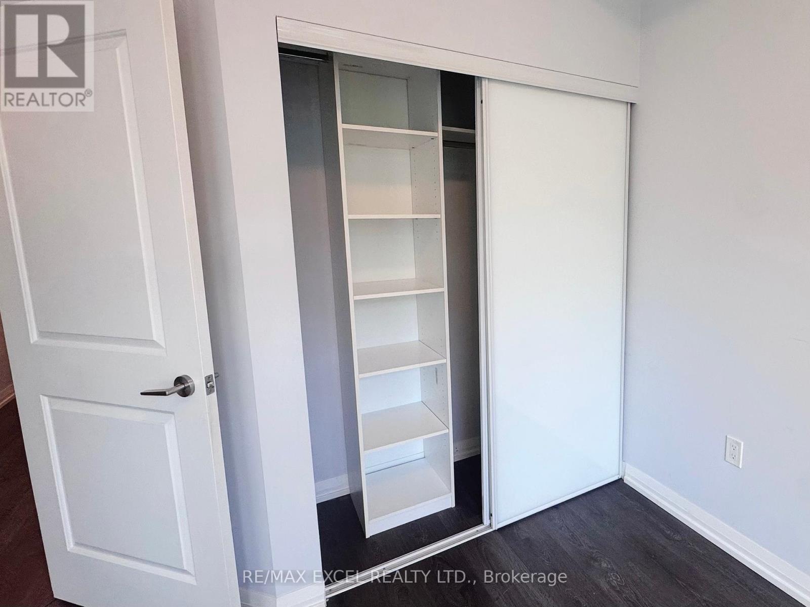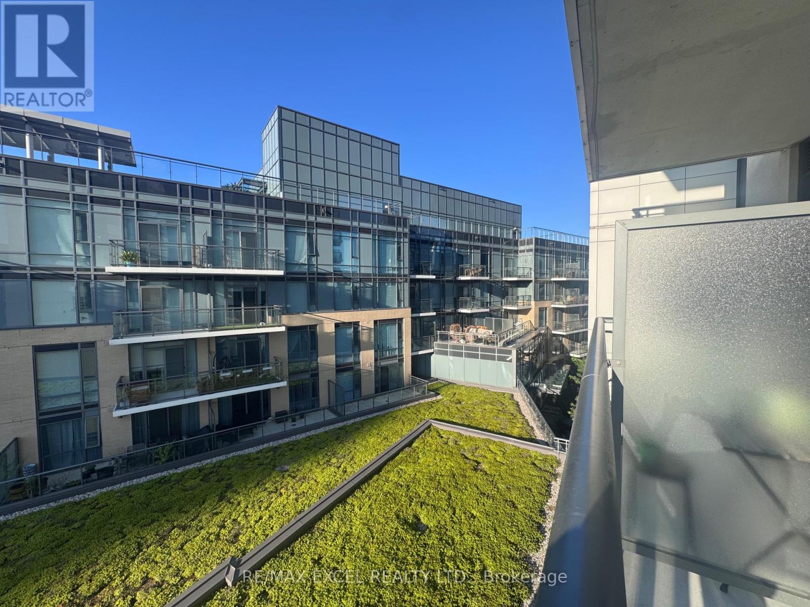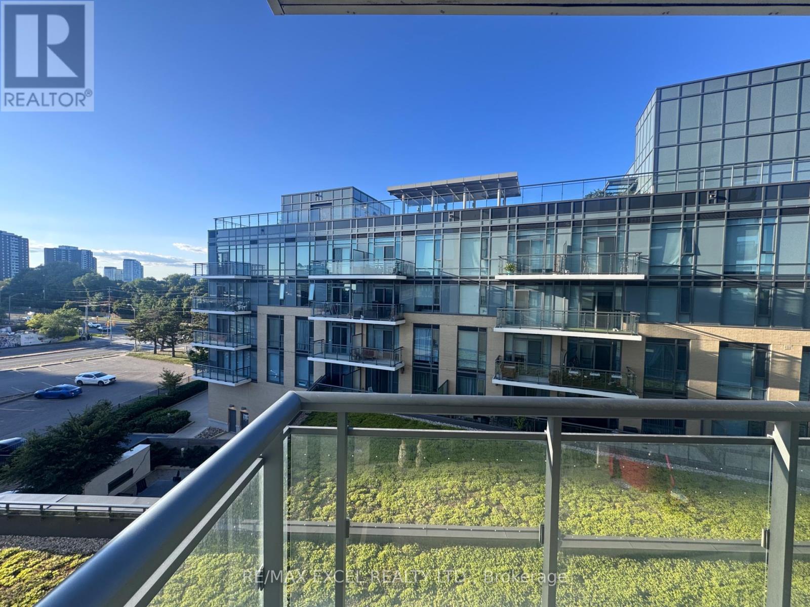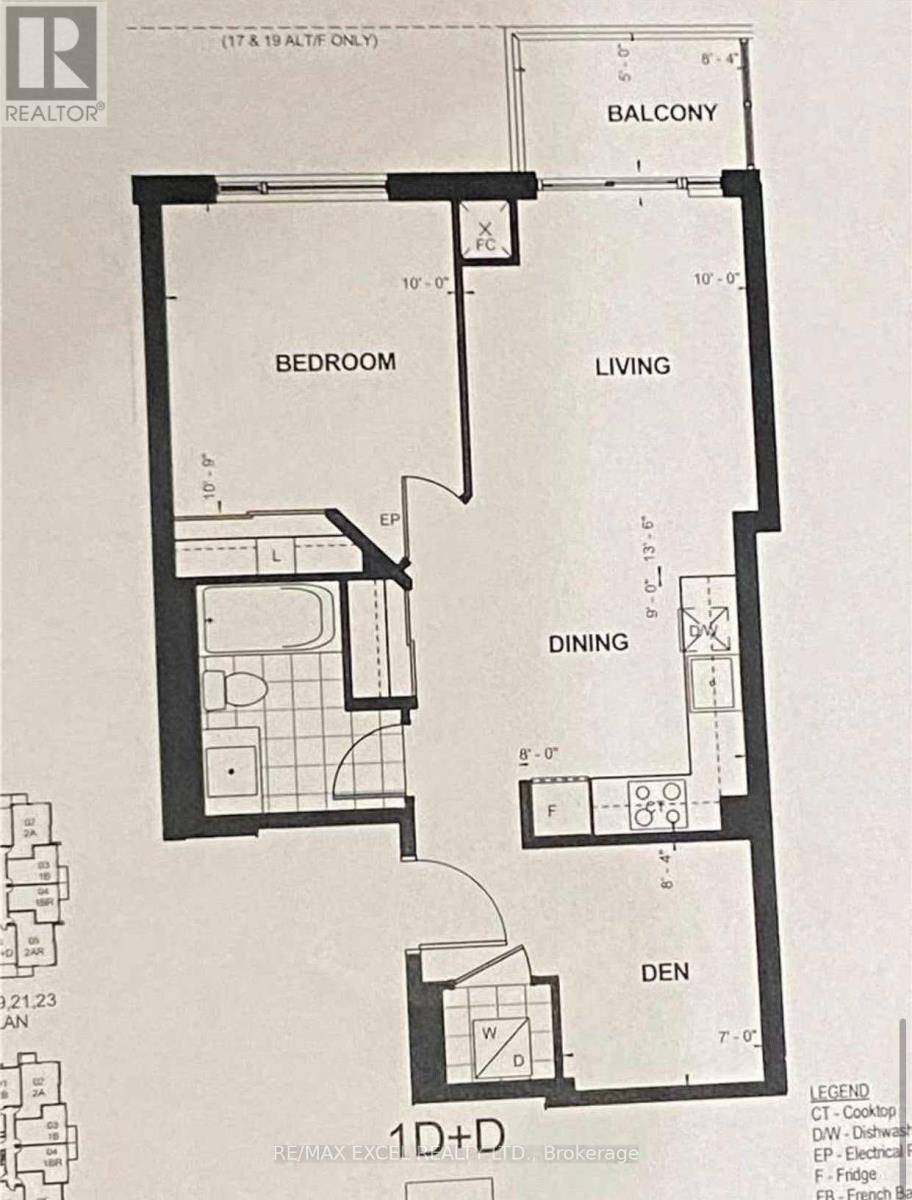412 - 50 Ann O'reilly Road Toronto, Ontario M2J 0C9
$2,400 Monthly
Include High Speed Internet!! One Parking and Locker. Welcome to the TRIO at Atria! This Spacious, 1+ Den Unit has Seamless Laminate Floors w/ High 9 Ft Ceilings. Ample of Natural Light w/ Enlarged Windows. Open Concept Kitchen w/ Stainless Steel Appliances, Granite Countertop & a functional layout for the modern family. Just Minutes To Hwy 401/404 & DVP, Don Mills Subway Station, Fairview Mall, Schools, Parks & More! Building Amenities Include 24 Hr Concierge, Common Rooftop Deck, Fitness & Yoga Studio, Gym, Exercise Pool, Steam Room, Party Room.v Building Amenities Include 24 Hr Concierge, Common Rooftop Deck, Fitness & Yoga Studio, Gym, Exercise Pool, Steam Room, Party Room. (id:60365)
Property Details
| MLS® Number | C12326412 |
| Property Type | Single Family |
| Community Name | Henry Farm |
| CommunicationType | High Speed Internet |
| CommunityFeatures | Pets Not Allowed |
| Features | Balcony |
| ParkingSpaceTotal | 1 |
Building
| BathroomTotal | 1 |
| BedroomsAboveGround | 1 |
| BedroomsBelowGround | 1 |
| BedroomsTotal | 2 |
| Age | 6 To 10 Years |
| Amenities | Party Room, Visitor Parking, Exercise Centre, Security/concierge, Storage - Locker |
| Appliances | Cooktop, Dishwasher, Dryer, Oven, Washer, Refrigerator |
| CoolingType | Central Air Conditioning |
| ExteriorFinish | Concrete |
| FireplacePresent | Yes |
| FlooringType | Laminate |
| HeatingFuel | Natural Gas |
| HeatingType | Forced Air |
| SizeInterior | 500 - 599 Sqft |
| Type | Apartment |
Parking
| Underground | |
| Garage |
Land
| Acreage | No |
Rooms
| Level | Type | Length | Width | Dimensions |
|---|---|---|---|---|
| Main Level | Kitchen | 2.74 m | 2.44 m | 2.74 m x 2.44 m |
| Main Level | Living Room | 4.11 m | 3.05 m | 4.11 m x 3.05 m |
| Main Level | Dining Room | 2.74 m | 2.44 m | 2.74 m x 2.44 m |
| Main Level | Bedroom | 3.27 m | 3.05 m | 3.27 m x 3.05 m |
| Main Level | Den | 2.13 m | 2.54 m | 2.13 m x 2.54 m |
https://www.realtor.ca/real-estate/28694424/412-50-ann-oreilly-road-toronto-henry-farm-henry-farm
Sharon Cheng
Broker
50 Acadia Ave Suite 120
Markham, Ontario L3R 0B3
Taron Cheng
Salesperson
50 Acadia Ave #122
Markham, Ontario L3R 0B3

