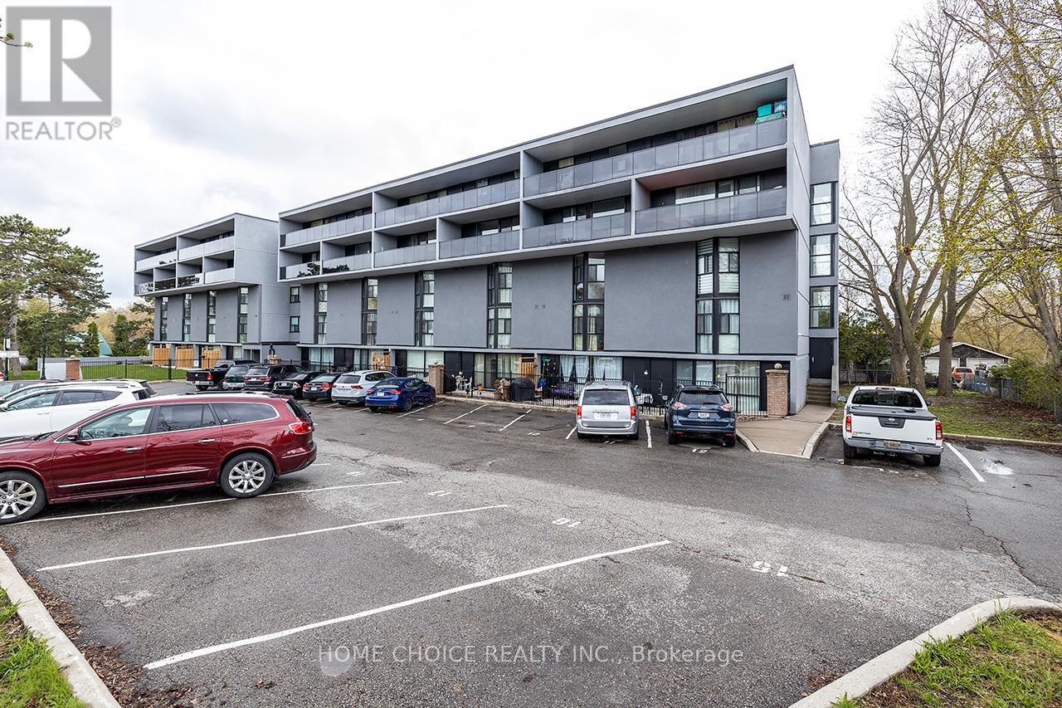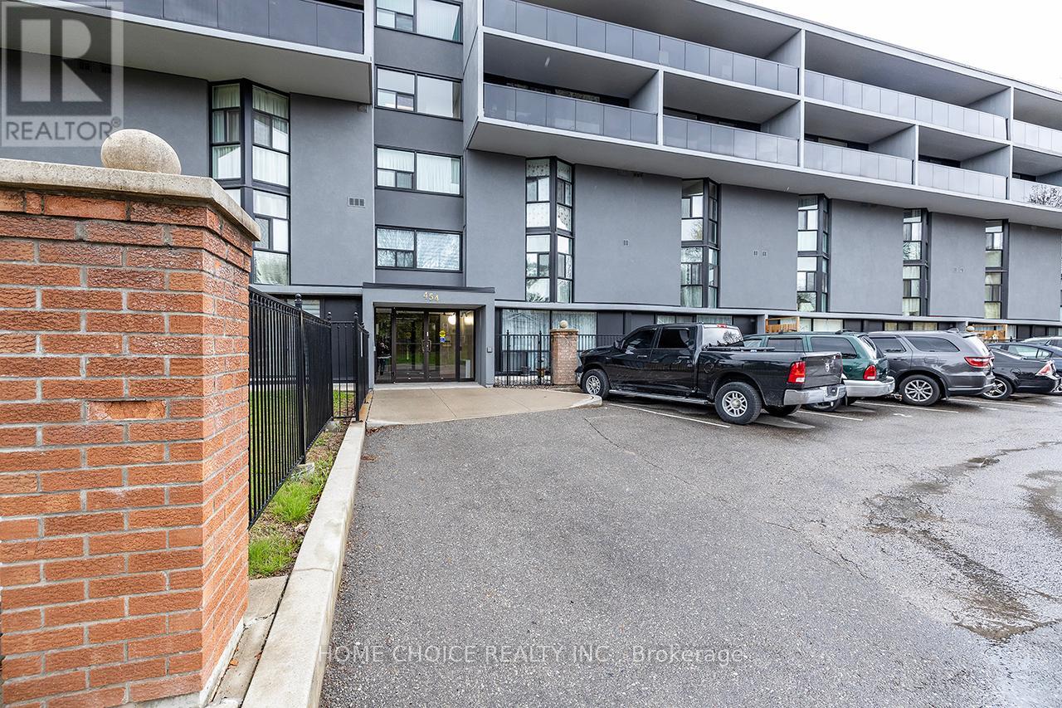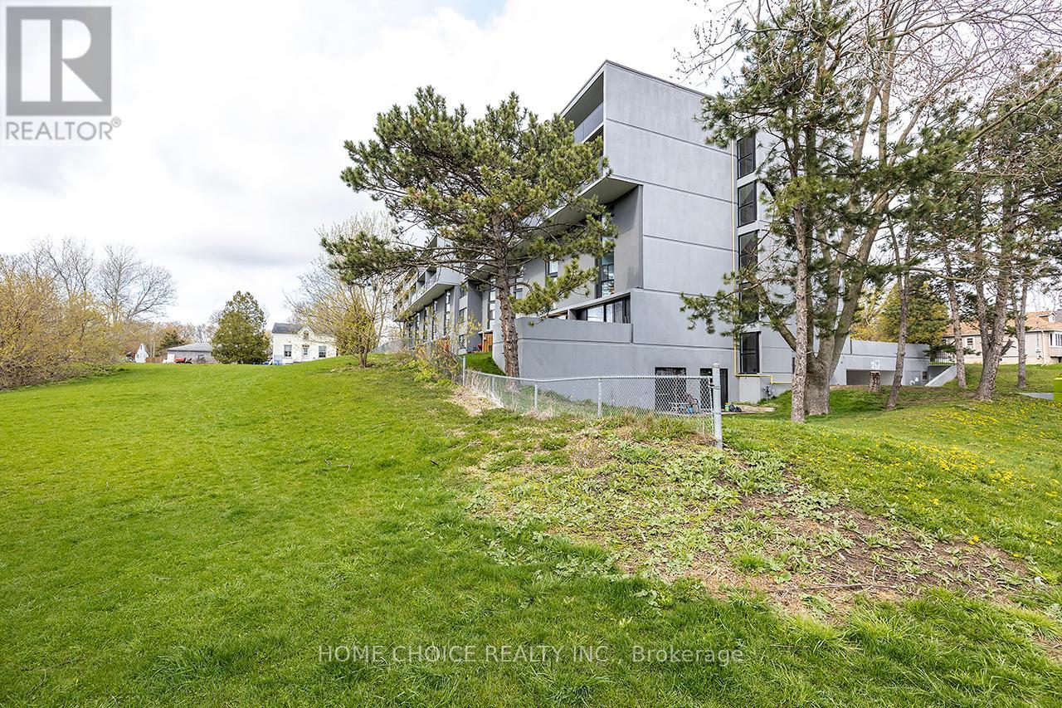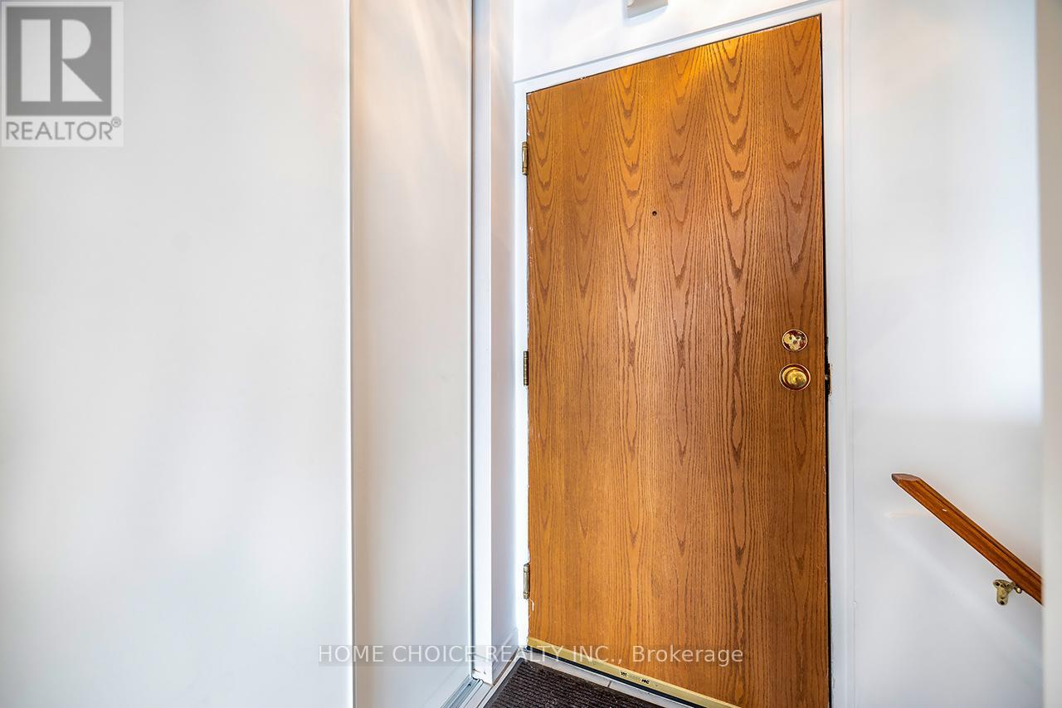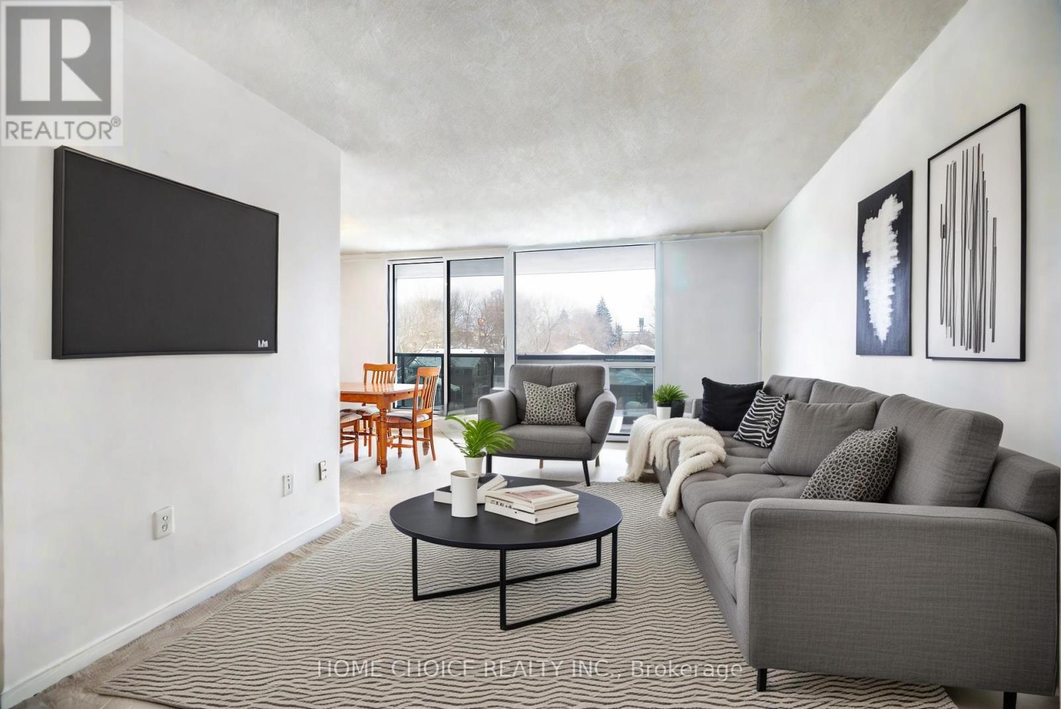412 - 454 Centre Street Oshawa, Ontario L1H 4C2
$394,900Maintenance, Common Area Maintenance, Heat, Electricity, Insurance, Parking, Water
$825.21 Monthly
Maintenance, Common Area Maintenance, Heat, Electricity, Insurance, Parking, Water
$825.21 MonthlyThis stunning two-story, two-bedroom condo is an enchanting sanctuary, ideal for first-time buyers or anyone in search of a cozy retreat. The well-designed floor plan gracefully distinguishes the inviting open-concept living areas from the peaceful bedrooms, creating a harmonious space perfect for entertaining guests or savoring tranquil moments. Step onto your expansive private balcony, where you can soak in the fresh air and delightful natural surroundings. Inside, you'll discover a warm and welcoming layout with generously sized rooms that radiate charm and comfort. For added convenience, the condo features ensuite laundry and ample storage options. Furthermore, the soothing presence of the ravine at the back offers a serene escape from the daily grind. This is more than just a home; its a personal oasis, waiting for you to embrace and make your own. (id:60365)
Property Details
| MLS® Number | E12255110 |
| Property Type | Single Family |
| Community Name | Central |
| AmenitiesNearBy | Park, Schools |
| CommunityFeatures | Pet Restrictions, Community Centre, School Bus |
| Features | Ravine, Balcony, In Suite Laundry |
| ParkingSpaceTotal | 1 |
Building
| BathroomTotal | 1 |
| BedroomsAboveGround | 2 |
| BedroomsTotal | 2 |
| Amenities | Visitor Parking, Separate Heating Controls, Storage - Locker |
| Appliances | Dishwasher, Dryer, Stove, Washer, Refrigerator |
| ExteriorFinish | Concrete |
| FireProtection | Security System |
| FlooringType | Laminate, Ceramic |
| HeatingFuel | Electric |
| HeatingType | Baseboard Heaters |
| StoriesTotal | 2 |
| SizeInterior | 900 - 999 Sqft |
| Type | Apartment |
Parking
| Underground | |
| Garage |
Land
| Acreage | No |
| LandAmenities | Park, Schools |
Rooms
| Level | Type | Length | Width | Dimensions |
|---|---|---|---|---|
| Lower Level | Primary Bedroom | 3.6 m | 3 m | 3.6 m x 3 m |
| Lower Level | Bedroom 2 | 3.75 m | 2.8 m | 3.75 m x 2.8 m |
| Lower Level | Laundry Room | 2.07 m | 2.06 m | 2.07 m x 2.06 m |
| Main Level | Living Room | 5.85 m | 2.68 m | 5.85 m x 2.68 m |
| Main Level | Dining Room | 3.01 m | 2.85 m | 3.01 m x 2.85 m |
| Main Level | Kitchen | 3.43 m | 2.8 m | 3.43 m x 2.8 m |
https://www.realtor.ca/real-estate/28542868/412-454-centre-street-oshawa-central-central
Derek Hooper
Salesperson
18 Wynford Dr #307
Toronto, Ontario M3C 3S2

