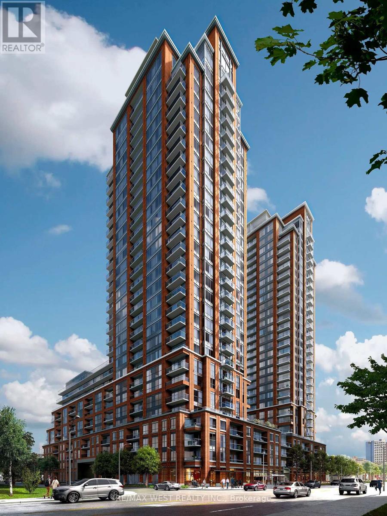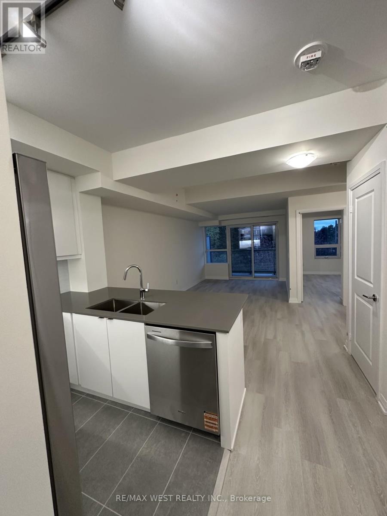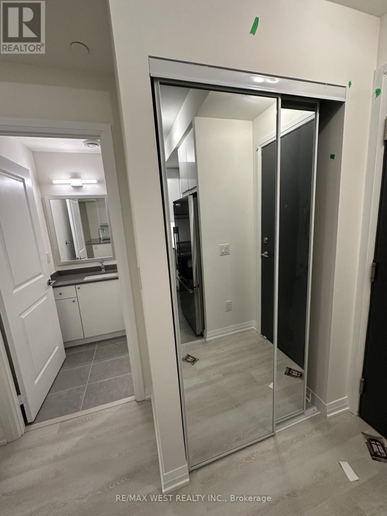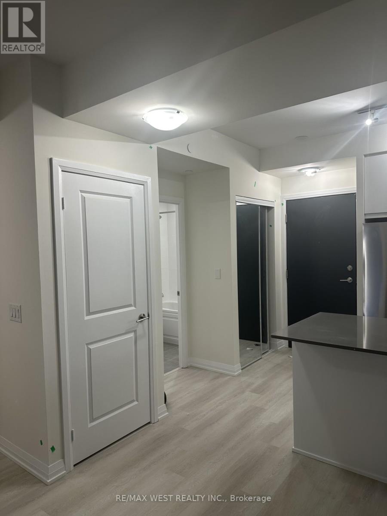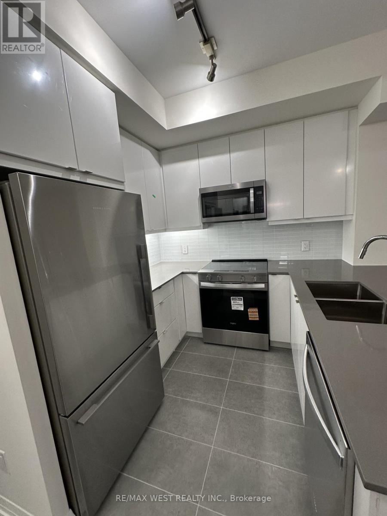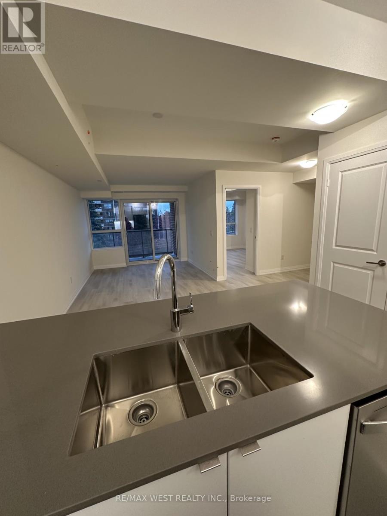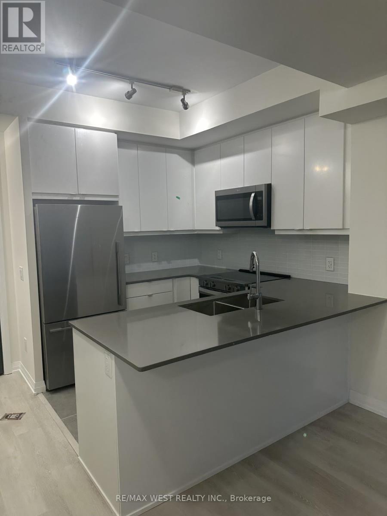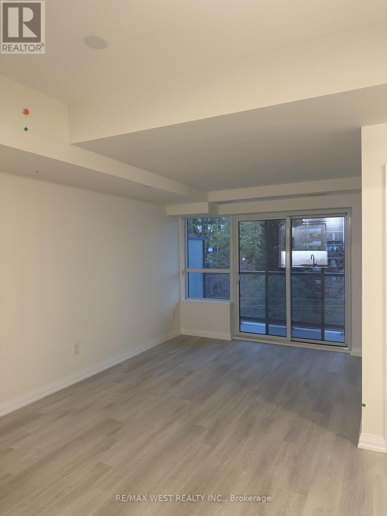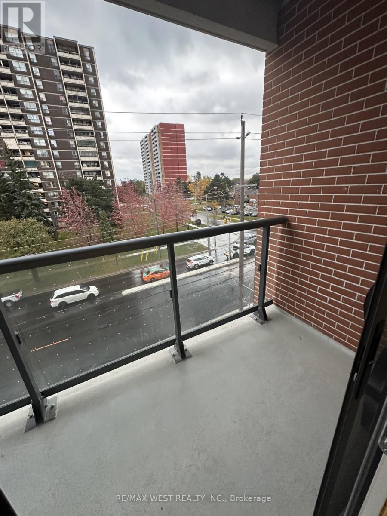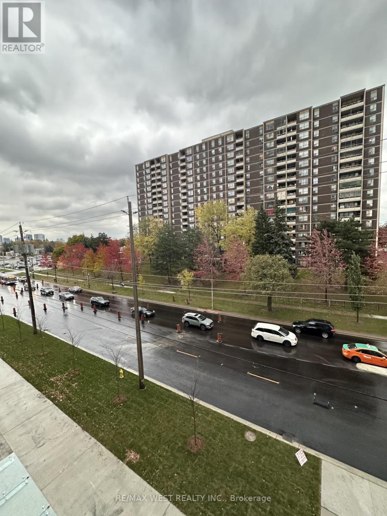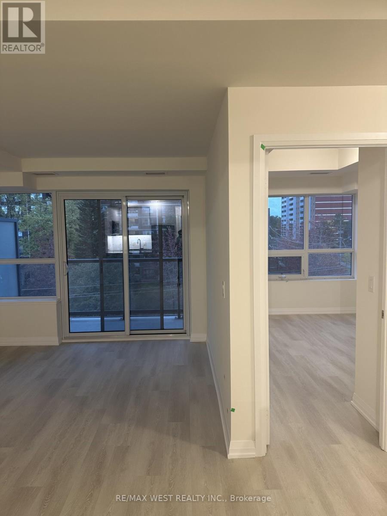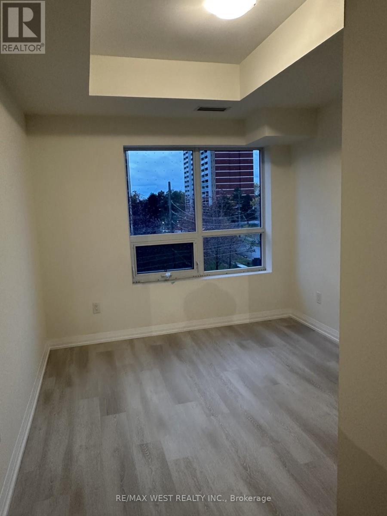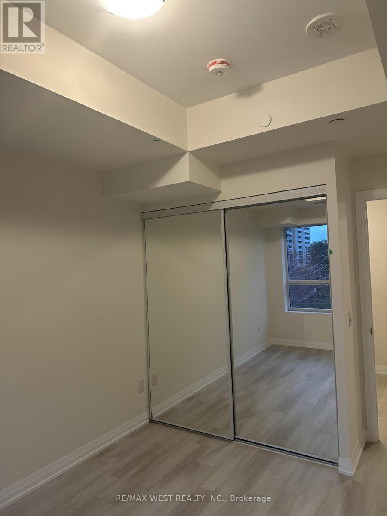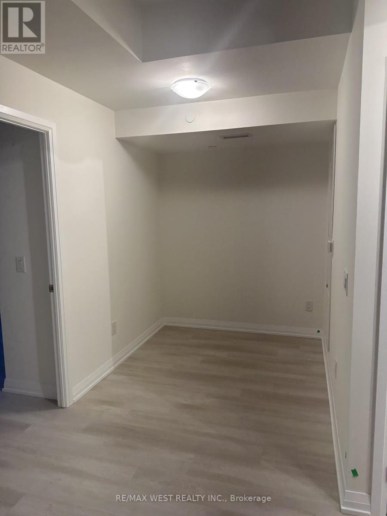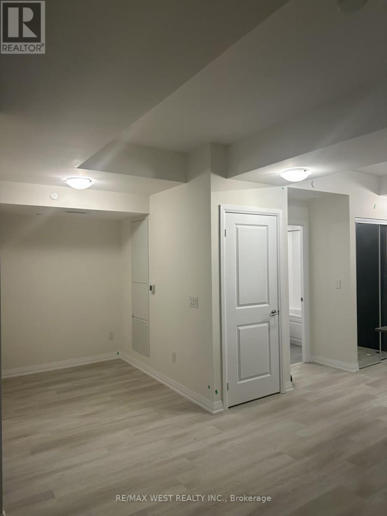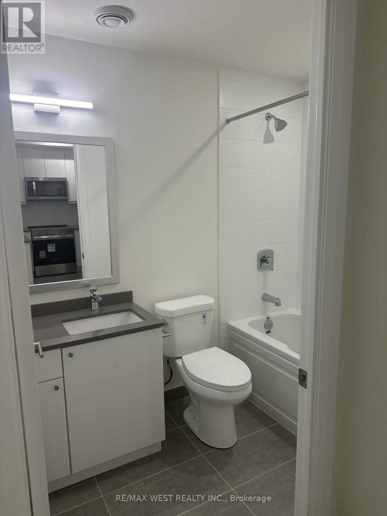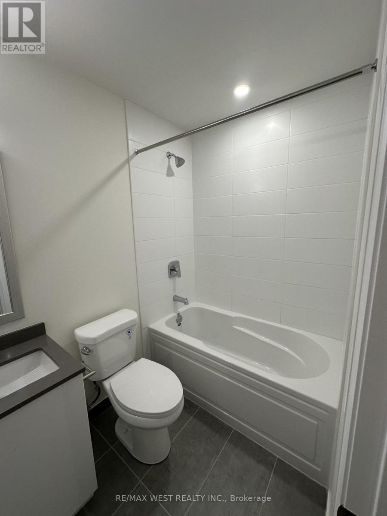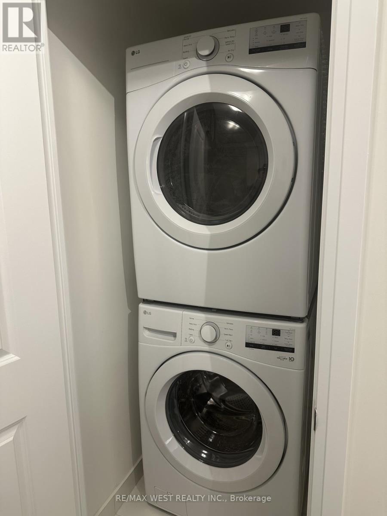412 - 3260 Sheppard Avenue E Toronto, Ontario M1T 0B5
2 Bedroom
1 Bathroom
600 - 699 sqft
Central Air Conditioning
Forced Air
$2,200 Monthly
Welcome to the brand new awesome Pinnacle! Bright, south exposure - one bedroom plus open den with functional layout, parking, locker, 9 ft ceiling, quality finishes and superior building amenities. Prime demand location - minutes to all conveniences including getting to 401/407, Fairview mall, Agincourt GO, Don Mills Subway Station, TTC, supermarkets and restaurants. Landlord looking for AAA tenants. (id:60365)
Property Details
| MLS® Number | E12514954 |
| Property Type | Single Family |
| Community Name | Tam O'Shanter-Sullivan |
| CommunityFeatures | Pets Not Allowed |
| Features | In Suite Laundry |
| ParkingSpaceTotal | 1 |
| ViewType | City View |
Building
| BathroomTotal | 1 |
| BedroomsAboveGround | 1 |
| BedroomsBelowGround | 1 |
| BedroomsTotal | 2 |
| Age | New Building |
| Amenities | Exercise Centre, Party Room, Visitor Parking, Storage - Locker |
| Appliances | Dishwasher, Dryer, Microwave, Oven, Range, Stove, Washer, Window Coverings, Refrigerator |
| BasementType | None |
| CoolingType | Central Air Conditioning |
| ExteriorFinish | Concrete |
| HeatingFuel | Natural Gas |
| HeatingType | Forced Air |
| SizeInterior | 600 - 699 Sqft |
| Type | Apartment |
Parking
| Underground | |
| Garage |
Land
| Acreage | No |
Rooms
| Level | Type | Length | Width | Dimensions |
|---|---|---|---|---|
| Flat | Living Room | 4.8 m | 3.2 m | 4.8 m x 3.2 m |
| Flat | Dining Room | 4.8 m | 3.2 m | 4.8 m x 3.2 m |
| Flat | Kitchen | 2.44 m | 2.44 m | 2.44 m x 2.44 m |
| Flat | Bedroom | 3.12 m | 3.05 m | 3.12 m x 3.05 m |
| Flat | Den | 2.51 m | 2.29 m | 2.51 m x 2.29 m |
Damiris Moro
Broker
RE/MAX West Realty Inc.
6074 Kingston Road
Toronto, Ontario M1C 1K4
6074 Kingston Road
Toronto, Ontario M1C 1K4

