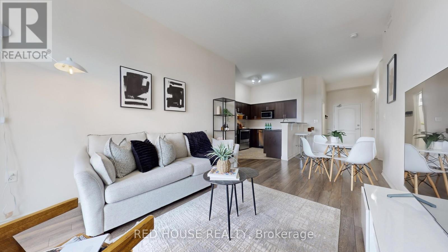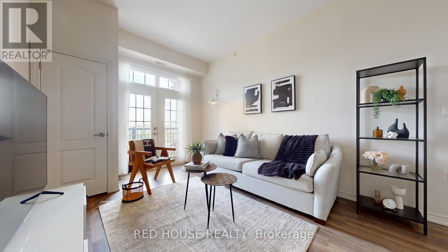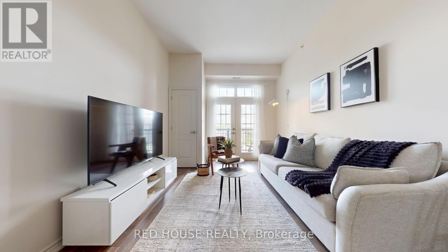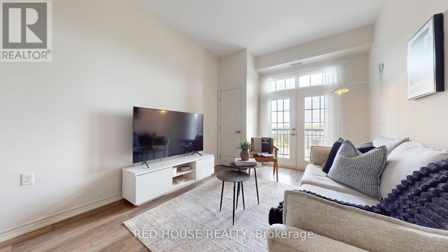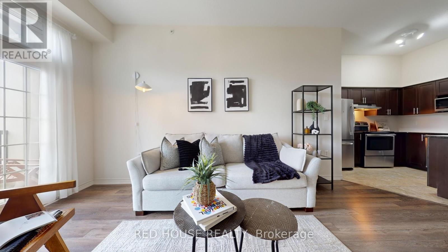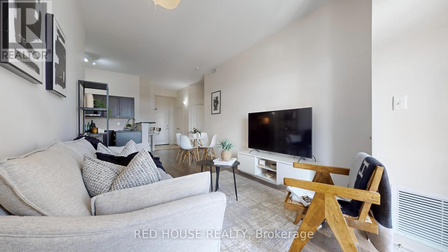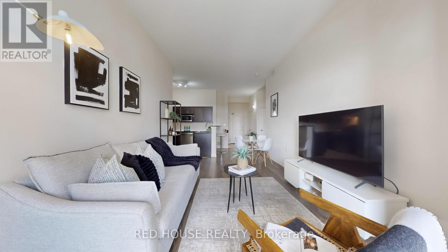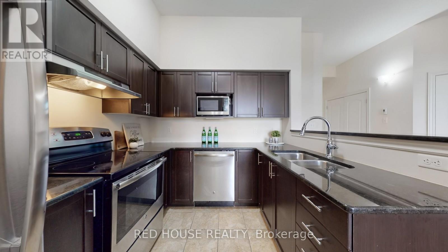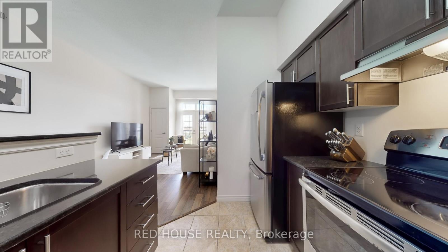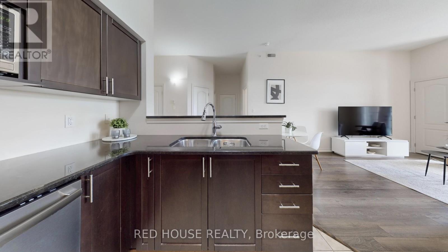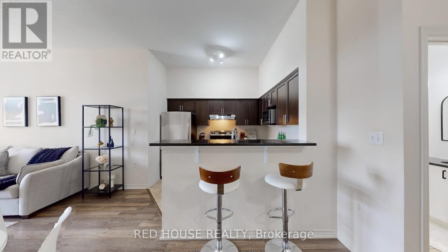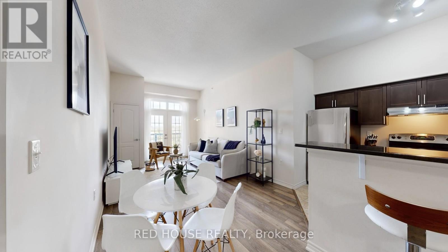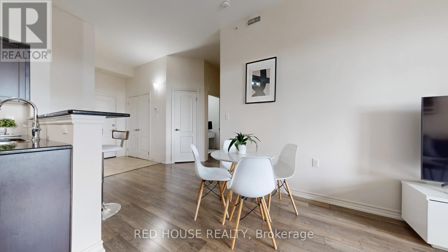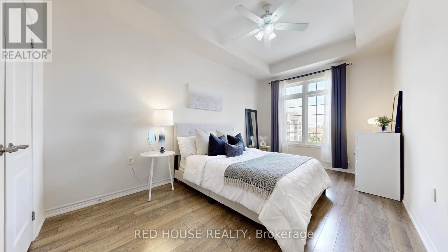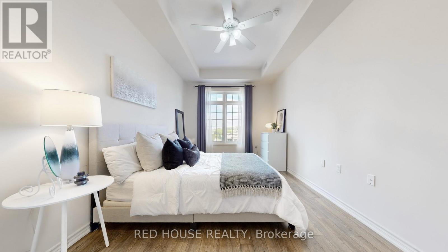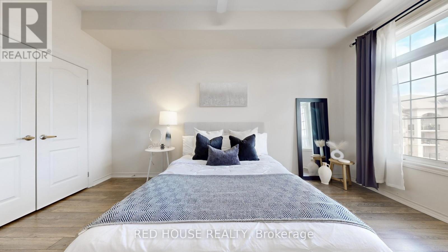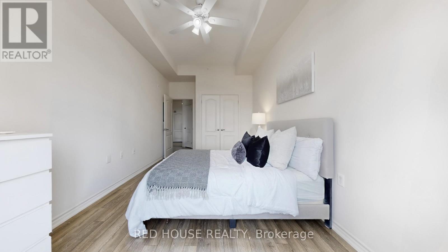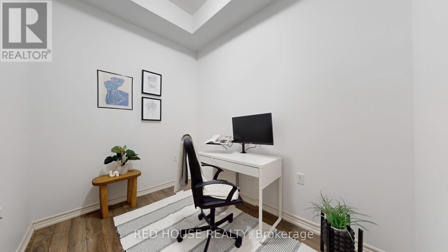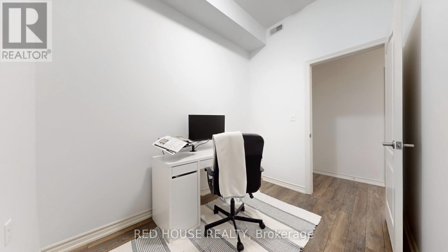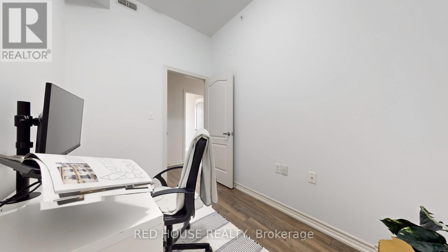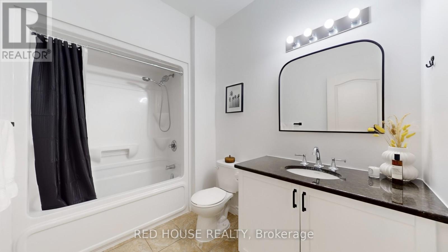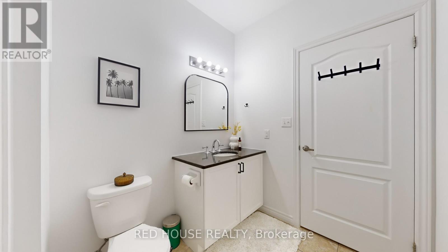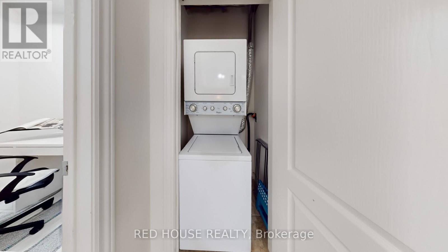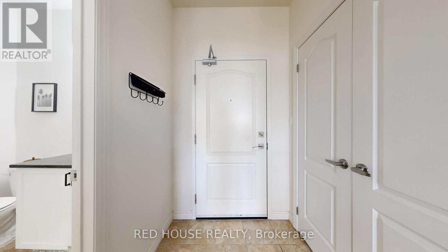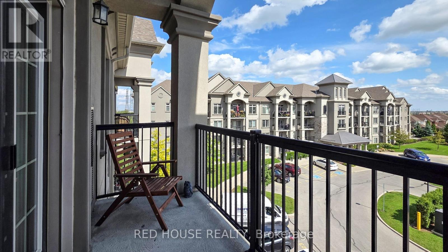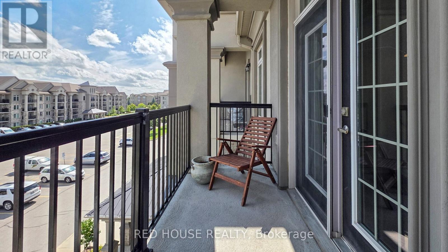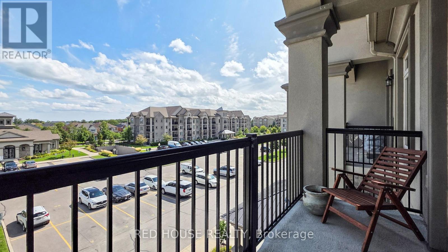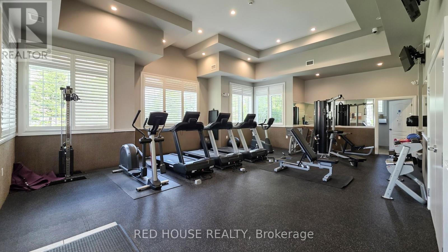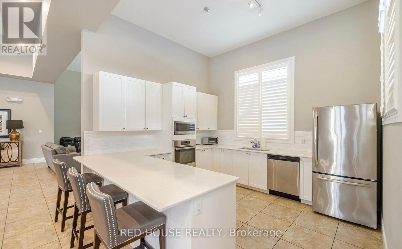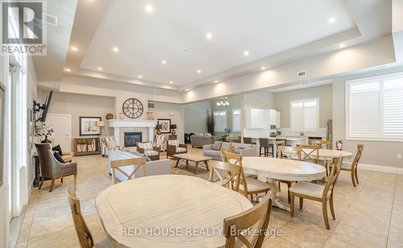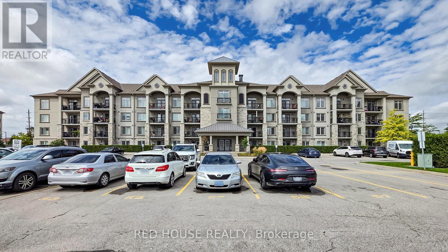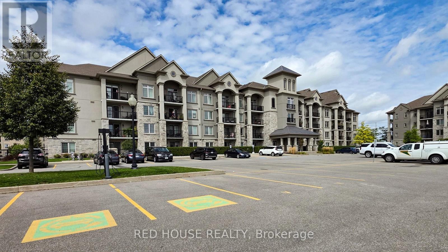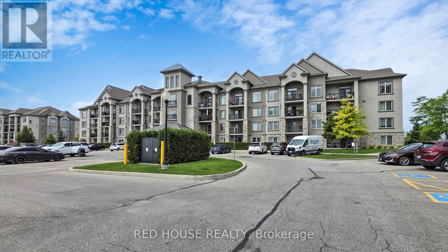412 - 1460 Main Street E Milton, Ontario L9T 8W5
$545,000Maintenance, Heat, Water, Common Area Maintenance, Parking, Insurance
$394.91 Monthly
Maintenance, Heat, Water, Common Area Maintenance, Parking, Insurance
$394.91 MonthlyWelcome to Penthouse suite 412 at 1460 Main st E, located in desirable Milton. A bright and beautifully upgraded 1-bedroom + den, 1-bathroom condo offering 810 sq ft of stylish, open-concept living space. Situated on the top floor, this spacious unit features soaring 10-foot ceilings, expansive windows that flood the space with natural light, and a smart, functional layout designed for a modern lifestyles. The oversized kitchen is a showstopper, complete with granite countertops, stainless steel appliances, and ample cabinetry perfect for cooking and entertaining. The versatile den makes an ideal home office, guest room, nursery, or creative space. Enjoy the convenience of low maintenance fees, one owned underground parking space, and an additional surface parking spot (registered and available through the tag system). A private storage locker is also included for extra peace of mind. Located in a well-maintained, amenity-rich building offering a fitness centre, party room, car wash, and ample visitor parking. Nestled in a sought-after Milton neighbourhood close to schools, parks, walking trails, shopping, public transit, and easy highway access. Whether you're a first-time buyer, downsizer, or investor, this rare penthouse unit is an exceptional opportunity you won't want to miss! (id:60365)
Property Details
| MLS® Number | W12389314 |
| Property Type | Single Family |
| Community Name | 1029 - DE Dempsey |
| CommunityFeatures | Pet Restrictions |
| Features | Balcony, Carpet Free |
| ParkingSpaceTotal | 2 |
Building
| BathroomTotal | 1 |
| BedroomsAboveGround | 1 |
| BedroomsBelowGround | 1 |
| BedroomsTotal | 2 |
| Amenities | Storage - Locker |
| Appliances | Dishwasher, Dryer, Microwave, Stove, Washer, Window Coverings, Refrigerator |
| CoolingType | Central Air Conditioning |
| ExteriorFinish | Concrete |
| FlooringType | Ceramic, Laminate |
| HeatingFuel | Natural Gas |
| HeatingType | Forced Air |
| SizeInterior | 800 - 899 Sqft |
| Type | Apartment |
Parking
| Underground | |
| Garage |
Land
| Acreage | No |
Rooms
| Level | Type | Length | Width | Dimensions |
|---|---|---|---|---|
| Main Level | Foyer | 2.03 m | 1.47 m | 2.03 m x 1.47 m |
| Main Level | Kitchen | 2.95 m | 2.84 m | 2.95 m x 2.84 m |
| Main Level | Living Room | 5.61 m | 3.2 m | 5.61 m x 3.2 m |
| Main Level | Dining Room | 5.61 m | 3.2 m | 5.61 m x 3.2 m |
| Main Level | Bedroom | 5.59 m | 3 m | 5.59 m x 3 m |
| Main Level | Den | 2.82 m | 1.89 m | 2.82 m x 1.89 m |
https://www.realtor.ca/real-estate/28831709/412-1460-main-street-e-milton-de-dempsey-1029-de-dempsey
Amanda Sisco
Broker
112 Avenue Rd Upper Level
Toronto, Ontario M5R 2H4
Natalina Lanzillotta
Broker
112 Avenue Rd Upper Level
Toronto, Ontario M5R 2H4

