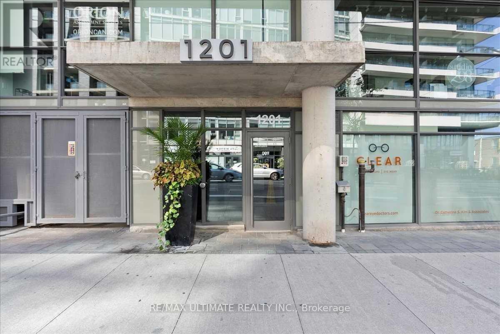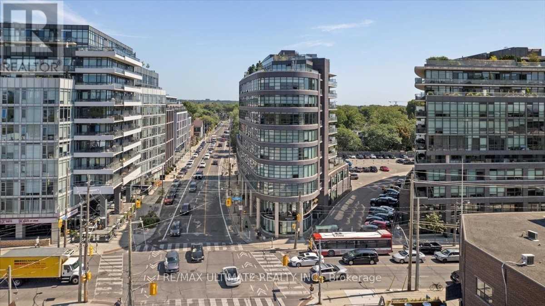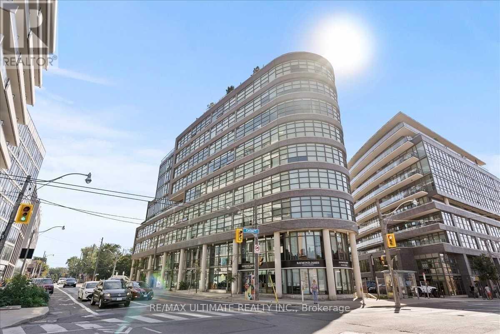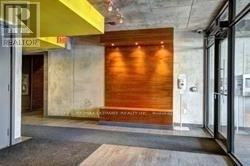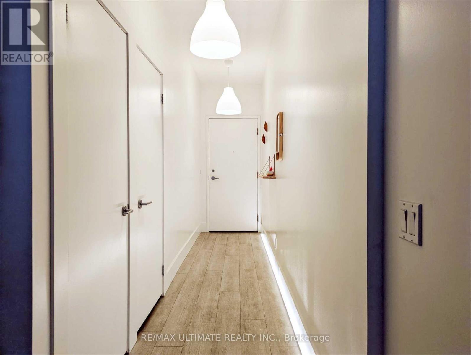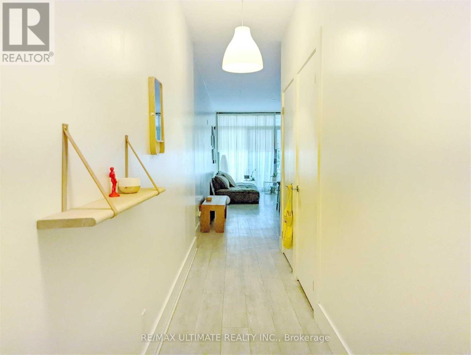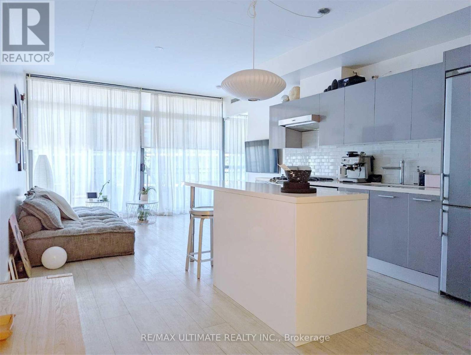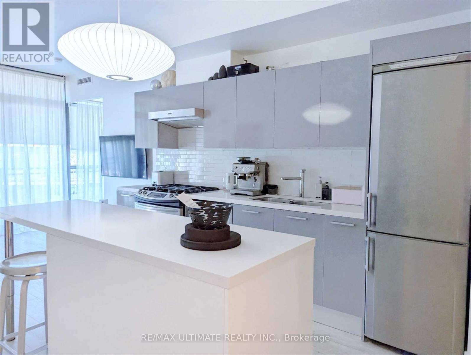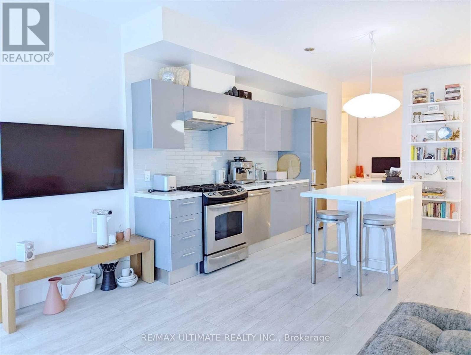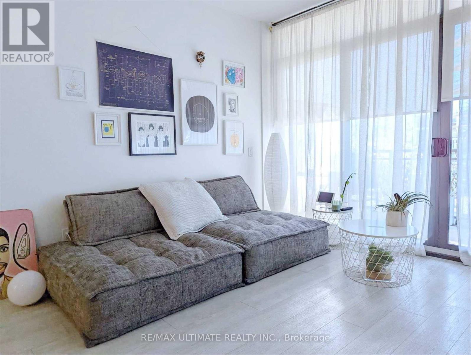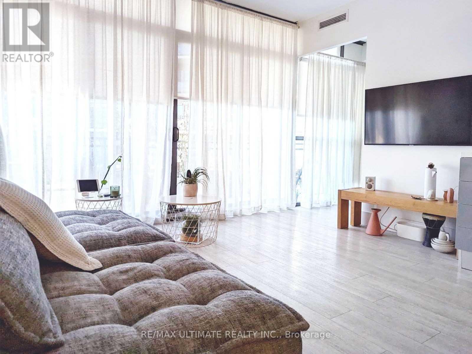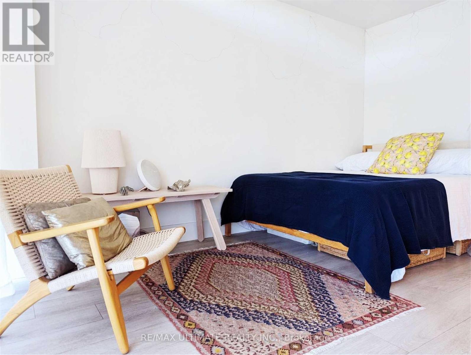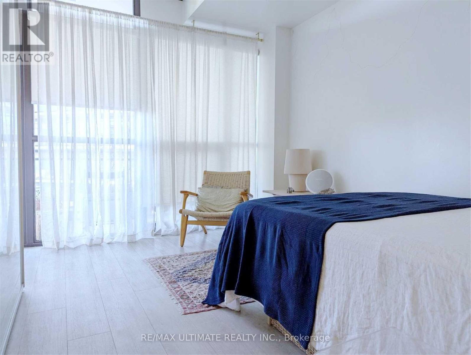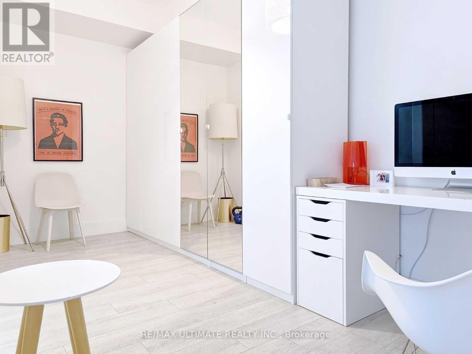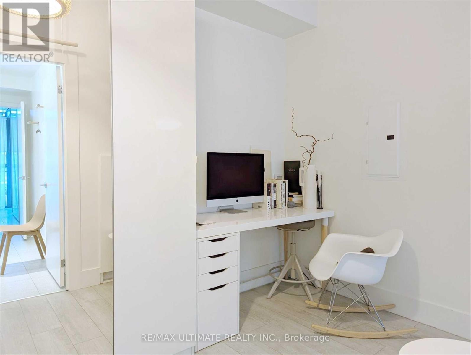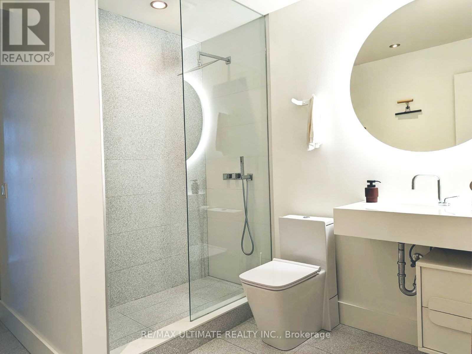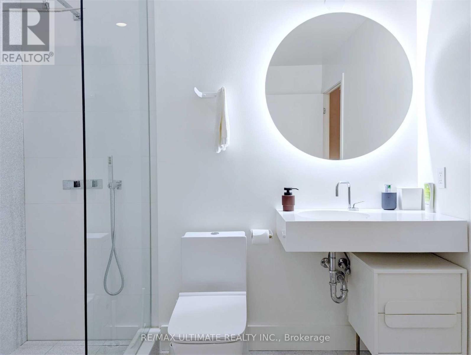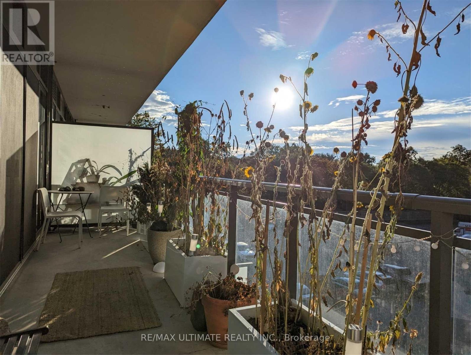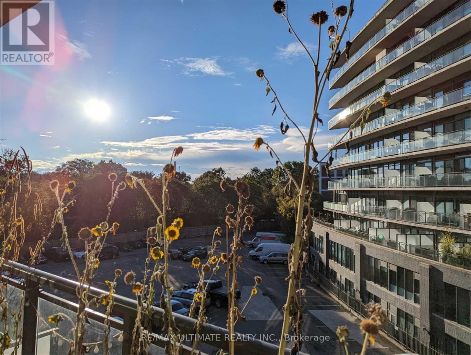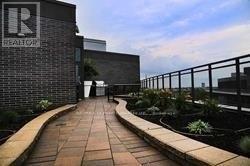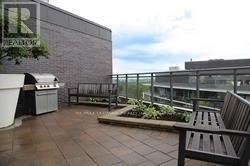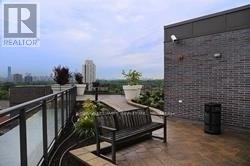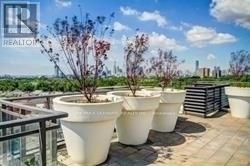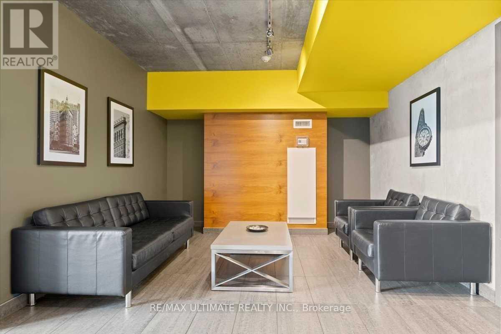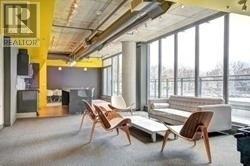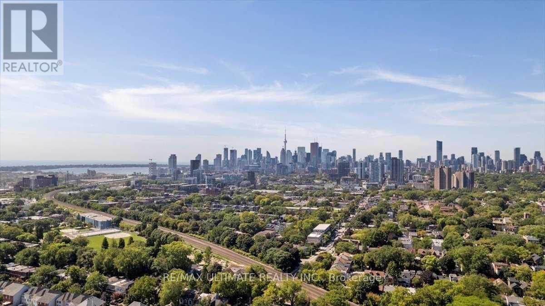412 - 1201 Dundas Street E Toronto, Ontario M4M 1S2
2 Bedroom
1 Bathroom
800 - 899 sqft
Central Air Conditioning
Forced Air
Waterfront
$2,900 Monthly
Exquisite opportunity to lease one of the most coveted units at Flatiron Lofts in South Riverdale. South exposure. One + Den, spacious closets, huge balcony. Abundance of space. rarely to find. Over 800 square feet. Walk to everything you need for your daily life: Lake, shopping, transportation, quick access to gardiner and Don Valley, Night life ane all kinds of restaurants. You do not have to do anything. Just move in and enjoy. (id:60365)
Property Details
| MLS® Number | E12528468 |
| Property Type | Single Family |
| Community Name | South Riverdale |
| AmenitiesNearBy | Beach, Park, Public Transit, Schools |
| CommunityFeatures | Pets Allowed With Restrictions |
| Features | Balcony |
| ParkingSpaceTotal | 1 |
| WaterFrontType | Waterfront |
Building
| BathroomTotal | 1 |
| BedroomsAboveGround | 1 |
| BedroomsBelowGround | 1 |
| BedroomsTotal | 2 |
| Age | 6 To 10 Years |
| Amenities | Party Room, Visitor Parking |
| Appliances | Dishwasher, Dryer, Microwave, Stove, Washer, Refrigerator |
| BasementType | None |
| CoolingType | Central Air Conditioning |
| ExteriorFinish | Brick, Concrete |
| FlooringType | Vinyl |
| HeatingFuel | Natural Gas |
| HeatingType | Forced Air |
| SizeInterior | 800 - 899 Sqft |
| Type | Apartment |
Parking
| Underground | |
| Garage |
Land
| Acreage | No |
| LandAmenities | Beach, Park, Public Transit, Schools |
Rooms
| Level | Type | Length | Width | Dimensions |
|---|---|---|---|---|
| Ground Level | Living Room | 7.21 m | 4.03 m | 7.21 m x 4.03 m |
| Ground Level | Dining Room | 4.03 m | 7.21 m | 4.03 m x 7.21 m |
| Ground Level | Kitchen | 7.21 m | 4.03 m | 7.21 m x 4.03 m |
| Ground Level | Bedroom | 3.62 m | 2.77 m | 3.62 m x 2.77 m |
| Ground Level | Den | 3.89 m | 2.21 m | 3.89 m x 2.21 m |
Zeljko Kecojevic
Salesperson
RE/MAX Ultimate Realty Inc.
1739 Bayview Ave.
Toronto, Ontario M4G 3C1
1739 Bayview Ave.
Toronto, Ontario M4G 3C1

