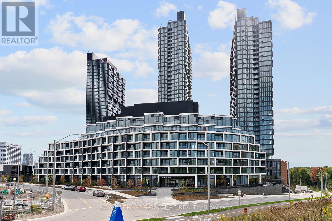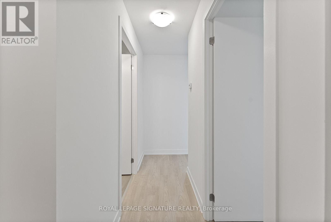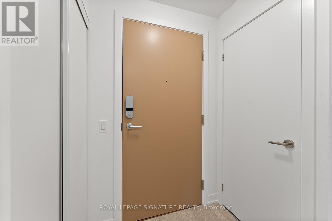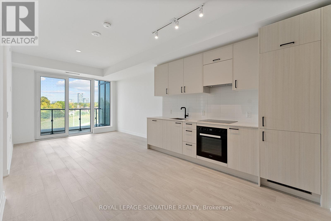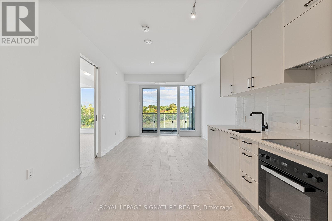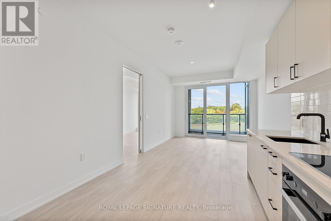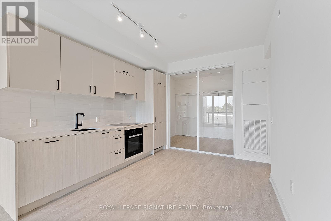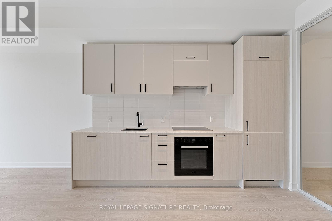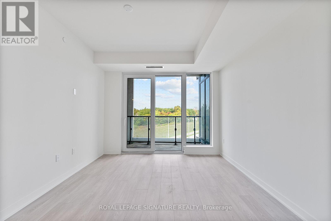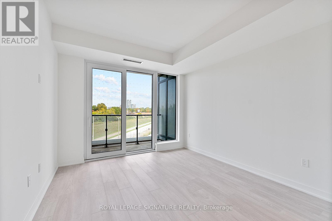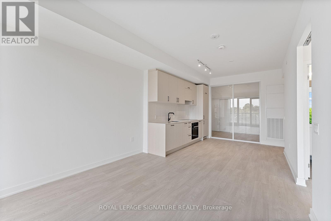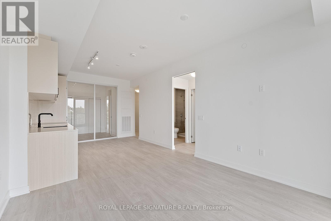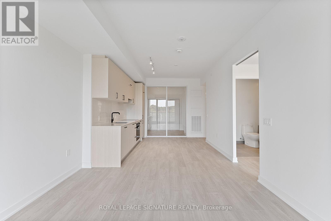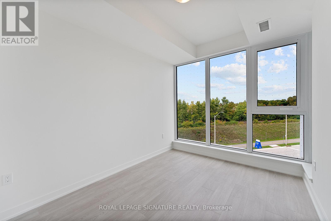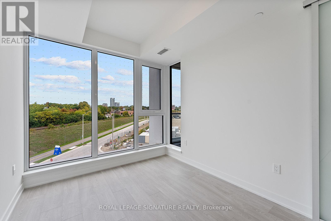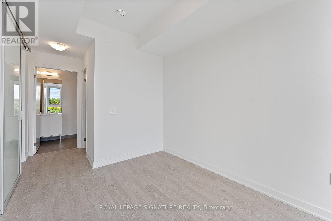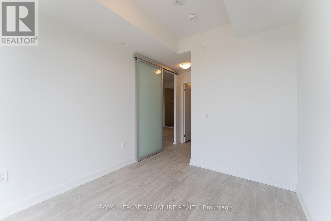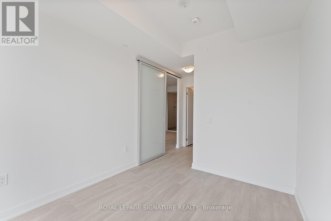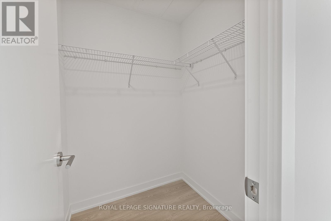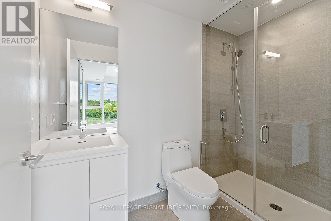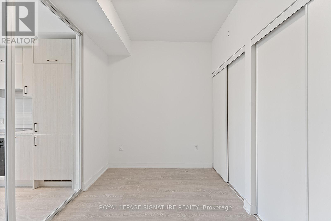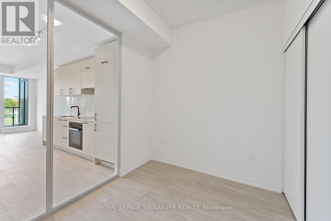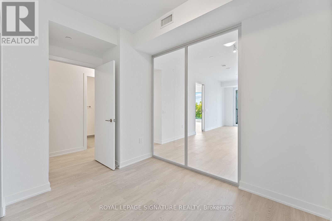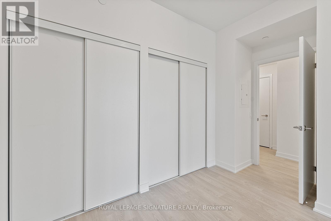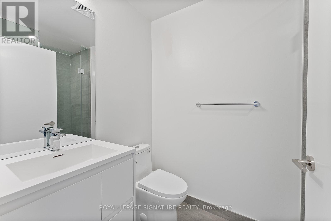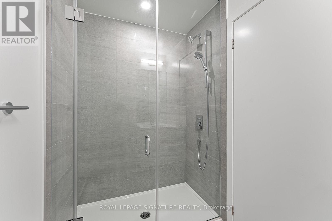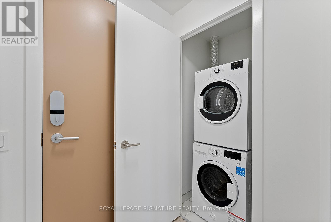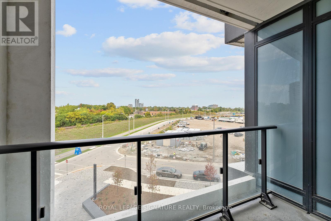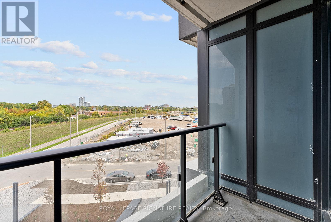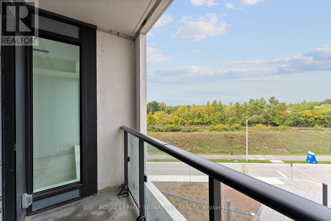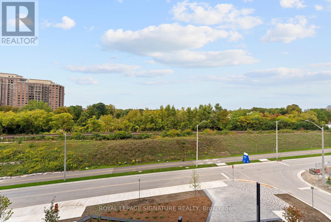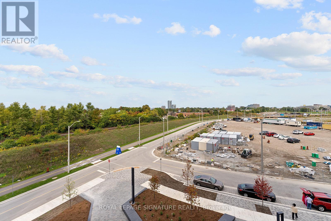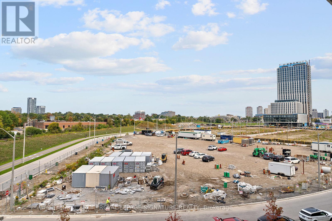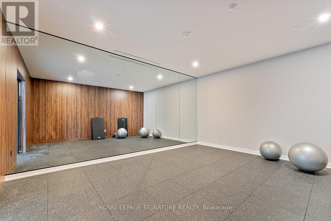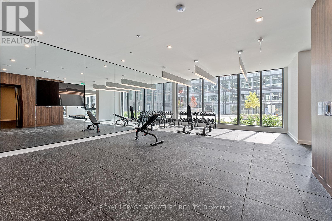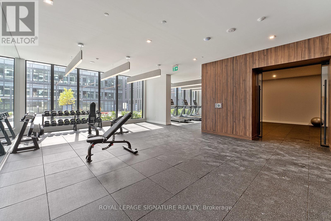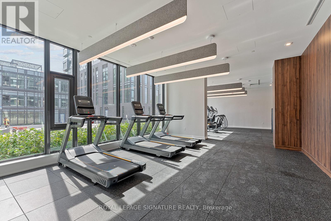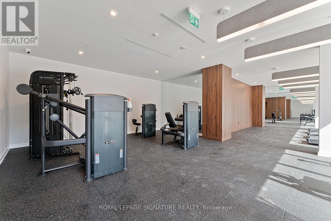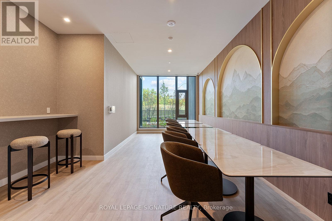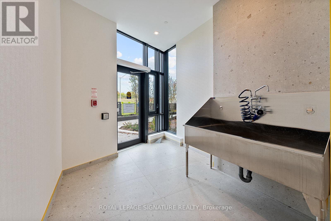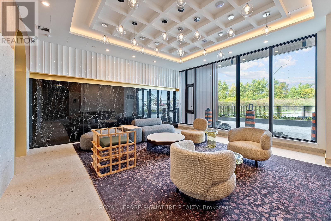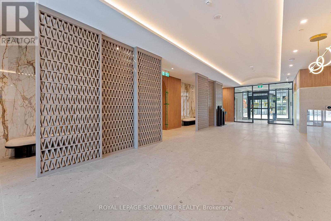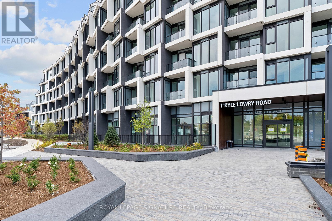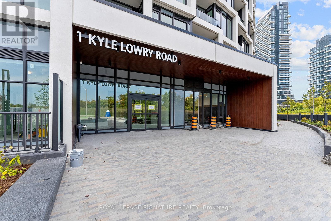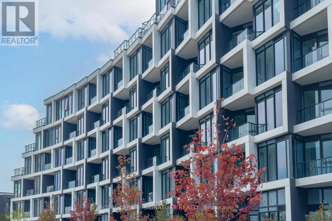412 - 1 Kyle Lowry Road Toronto, Ontario M3C 0S6
$2,500 Monthly
Welcome to CREST by Aspen Ridge - a stylish boutique mid-rise located at Leslie and Eglinton,just steps to the future Eglinton Crosstown LRT! This brand new 2-bedroom, 2-bathroom suite offers 736 sq ft of functional living space plus a 37 sq ft balcony. Featuring a bright open-concept layout, floor-to-ceiling windows, and high-quality finishes throughout, this home is perfect for both comfortable living and entertaining. The well-appointed bedrooms provide privacy and versatility, while the balcony extends your space outdoors for a breath of fresh air. Ideally located with easy access to transit, highways, shopping, and dining, this never-lived-in condo delivers style and practicality in one of Toronto's most exciting new communities. (id:60365)
Property Details
| MLS® Number | C12432671 |
| Property Type | Single Family |
| Community Name | Banbury-Don Mills |
| AmenitiesNearBy | Hospital, Park, Public Transit |
| CommunityFeatures | Pet Restrictions |
| Features | Balcony |
Building
| BathroomTotal | 2 |
| BedroomsAboveGround | 2 |
| BedroomsTotal | 2 |
| Amenities | Security/concierge, Exercise Centre, Party Room, Recreation Centre, Visitor Parking, Storage - Locker |
| Appliances | Dishwasher, Dryer, Oven, Stove, Washer, Window Coverings, Refrigerator |
| CoolingType | Central Air Conditioning |
| ExteriorFinish | Concrete |
| FlooringType | Laminate |
| HeatingFuel | Natural Gas |
| HeatingType | Forced Air |
| SizeInterior | 700 - 799 Sqft |
| Type | Apartment |
Parking
| No Garage |
Land
| Acreage | No |
| LandAmenities | Hospital, Park, Public Transit |
Rooms
| Level | Type | Length | Width | Dimensions |
|---|---|---|---|---|
| Other | Living Room | 3.37 m | 3.35 m | 3.37 m x 3.35 m |
| Other | Dining Room | 3.37 m | 3.35 m | 3.37 m x 3.35 m |
| Other | Kitchen | 3.4 m | 2.57 m | 3.4 m x 2.57 m |
| Other | Primary Bedroom | 3.22 m | 2.64 m | 3.22 m x 2.64 m |
| Other | Bedroom 2 | 2.31 m | 2.77 m | 2.31 m x 2.77 m |
Jason Yam
Salesperson
8 Sampson Mews Suite 201 The Shops At Don Mills
Toronto, Ontario M3C 0H5
Andrew Kim
Broker
8 Sampson Mews Suite 201 The Shops At Don Mills
Toronto, Ontario M3C 0H5

