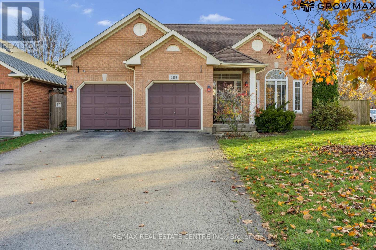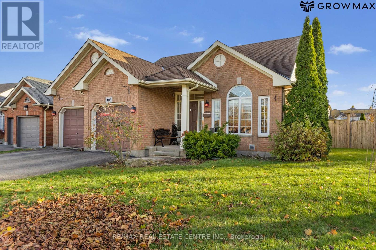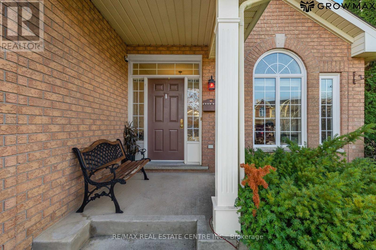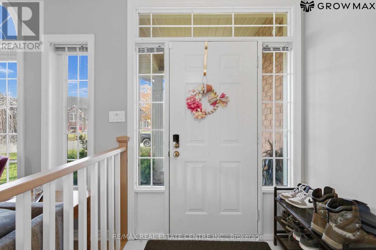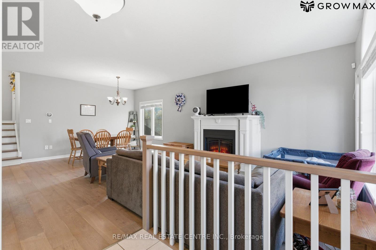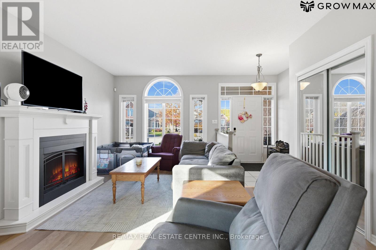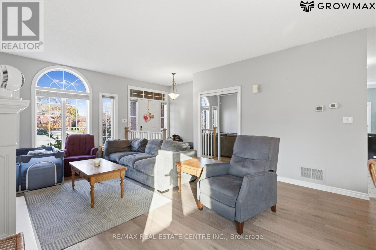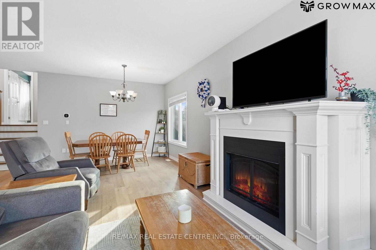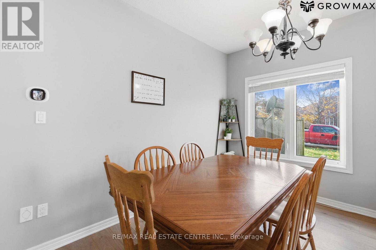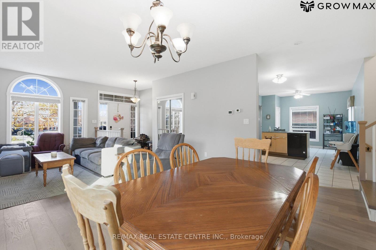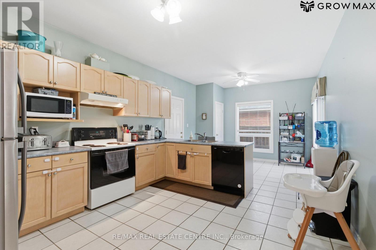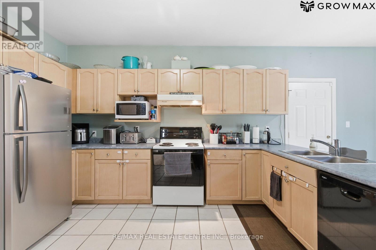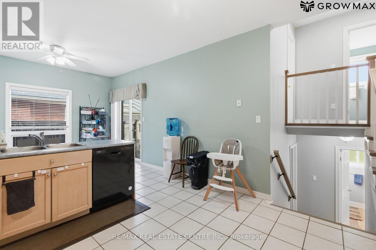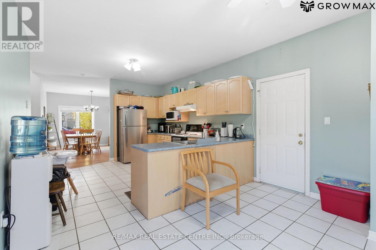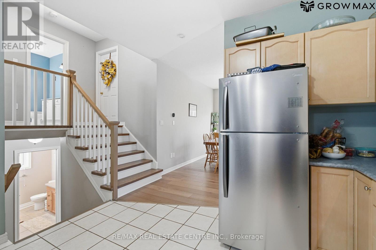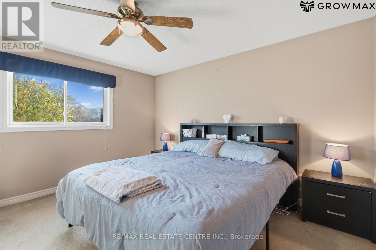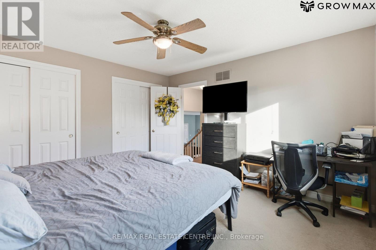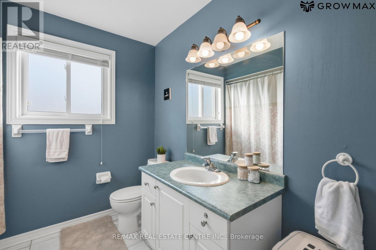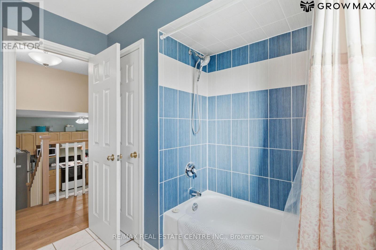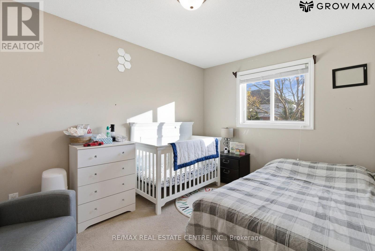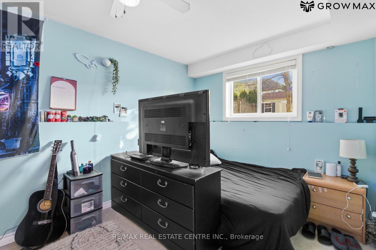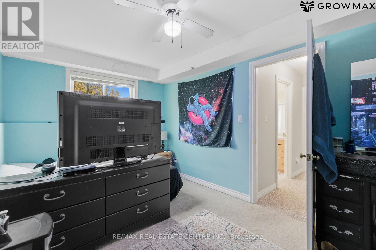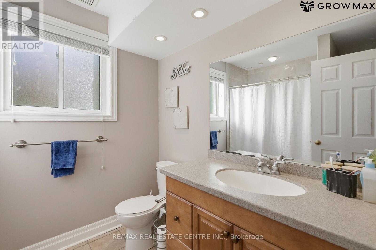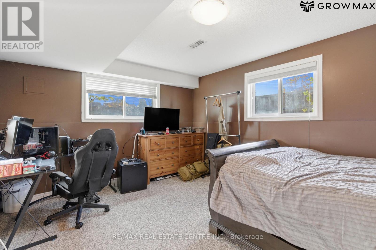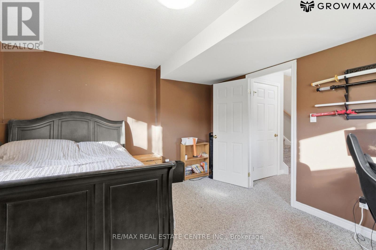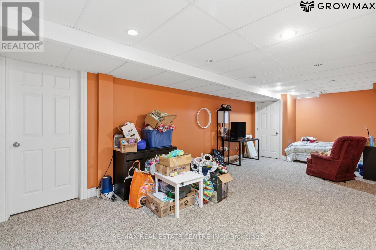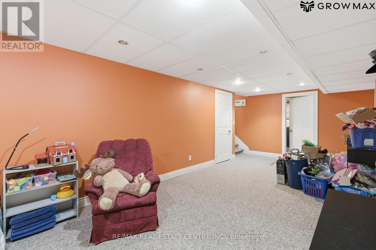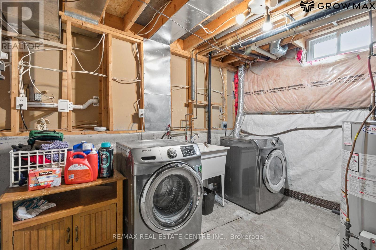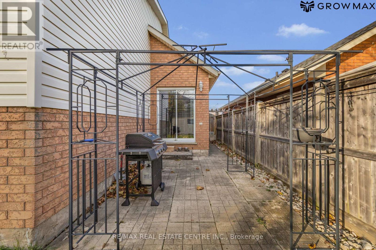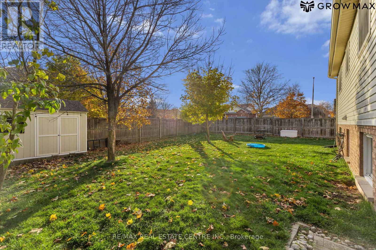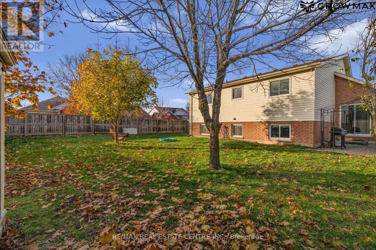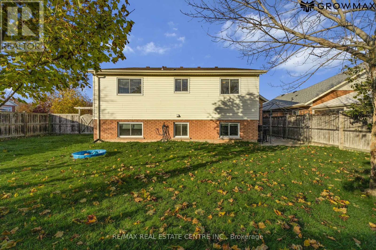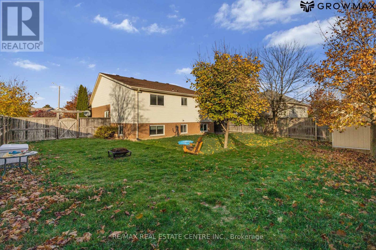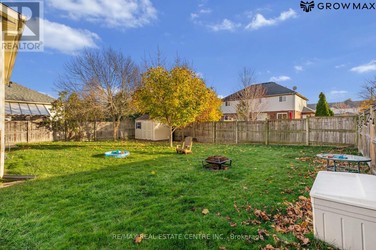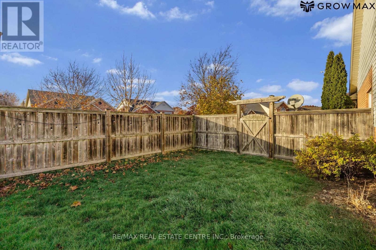4119 Walcot Court Lincoln, Ontario L0R 1B7
$899,999
Welcome to 4119 Walcot Court in beautiful Lincoln! This stunning Corner Lot 4-level backsplit offers 4 spacious bedrooms, 2 full bathrooms, and a thoughtfully designed layout with numerous upgrades throughout. Step inside to soaring high ceilings, an airy open-concept main level, and abundant natural light that brightens every corner of the home. The main floor showcases hardwood flooring (2020) and flows seamlessly into the massive, upgraded kitchen, perfect for cooking, gathering, and entertaining.With multiple living areas across four levels, this home provides exceptional flexibility for families of all sizes. The finished lower level offers additional living space-ideal for a rec room, home office, play area, or guest accommodations-while still providing plenty of storage.Outside, you'll fall in love with the expansive backyard oasis, designed for hosting memorable gatherings or simply enjoying peaceful evenings surrounded by nature. Whether it's summer barbecues, gardening, or unwinding by the fire, this yard delivers the perfect backdrop.Nestled on a quiet court in one of Lincoln's most serene neighbourhoods, this home offers both comfort and convenience. Enjoy quiet, family-friendly living, access to top-rated schools, and proximity to beautiful trails and renowned local wineries-all just steps from your front door.This is more than a home-it's the lifestyle you've been searching for. Don't miss your chance to own this exceptional property in highly sought-after Lincoln! (id:60365)
Property Details
| MLS® Number | X12573246 |
| Property Type | Single Family |
| Community Name | 982 - Beamsville |
| AmenitiesNearBy | Golf Nearby, Place Of Worship, Schools |
| EquipmentType | Water Heater - Gas, Air Conditioner, Water Heater |
| Features | Cul-de-sac, Wooded Area, Irregular Lot Size, In-law Suite |
| ParkingSpaceTotal | 8 |
| RentalEquipmentType | Water Heater - Gas, Air Conditioner, Water Heater |
| Structure | Shed |
Building
| BathroomTotal | 2 |
| BedroomsAboveGround | 4 |
| BedroomsTotal | 4 |
| Amenities | Fireplace(s) |
| Appliances | Water Heater - Tankless, Central Vacuum, Garage Door Opener Remote(s), Blinds, Dishwasher, Dryer, Garage Door Opener, Storage Shed, Stove, Washer, Whirlpool, Refrigerator |
| BasementDevelopment | Finished |
| BasementType | N/a (finished) |
| ConstructionStyleAttachment | Detached |
| ConstructionStyleSplitLevel | Backsplit |
| CoolingType | Central Air Conditioning |
| ExteriorFinish | Brick |
| FireplacePresent | Yes |
| FireplaceTotal | 1 |
| FoundationType | Poured Concrete |
| HeatingFuel | Natural Gas |
| HeatingType | Forced Air |
| SizeInterior | 1100 - 1500 Sqft |
| Type | House |
| UtilityWater | Municipal Water |
Parking
| Attached Garage | |
| Garage |
Land
| Acreage | No |
| FenceType | Fenced Yard |
| LandAmenities | Golf Nearby, Place Of Worship, Schools |
| Sewer | Sanitary Sewer |
| SizeDepth | 121 Ft |
| SizeFrontage | 76 Ft ,10 In |
| SizeIrregular | 76.9 X 121 Ft |
| SizeTotalText | 76.9 X 121 Ft |
| ZoningDescription | R2 |
Rooms
| Level | Type | Length | Width | Dimensions |
|---|---|---|---|---|
| Lower Level | Recreational, Games Room | 6.71 m | 3.28 m | 6.71 m x 3.28 m |
| Main Level | Living Room | 7.44 m | 4.34 m | 7.44 m x 4.34 m |
| Main Level | Kitchen | 6.71 m | 3.66 m | 6.71 m x 3.66 m |
| Main Level | Bedroom 3 | 3.99 m | 2.69 m | 3.99 m x 2.69 m |
| Main Level | Bedroom 4 | 4.62 m | 3.61 m | 4.62 m x 3.61 m |
| Upper Level | Primary Bedroom | 4.01 m | 3.76 m | 4.01 m x 3.76 m |
| Upper Level | Bedroom 2 | 4.01 m | 2.82 m | 4.01 m x 2.82 m |
Utilities
| Cable | Available |
| Electricity | Installed |
| Sewer | Installed |
https://www.realtor.ca/real-estate/29133275/4119-walcot-court-lincoln-beamsville-982-beamsville
Chirag Nanda
Salesperson
720 Guelph Line Unit B
Burlington, Ontario L7R 3M2

