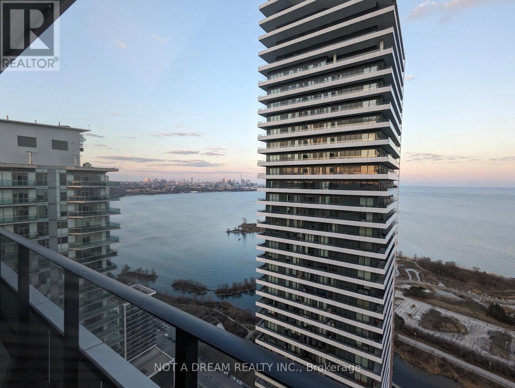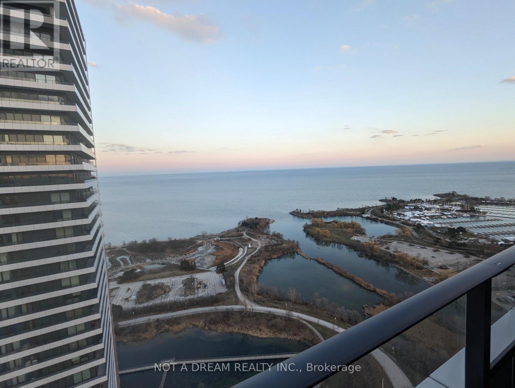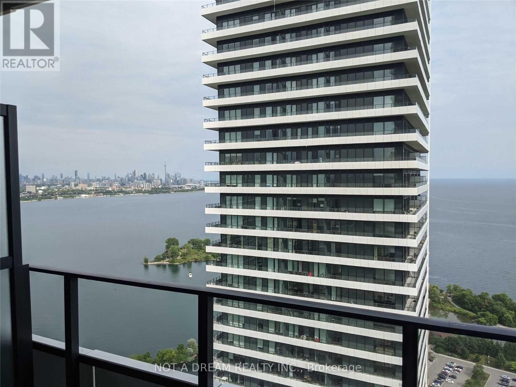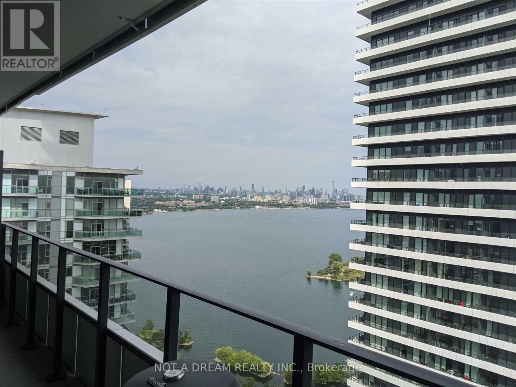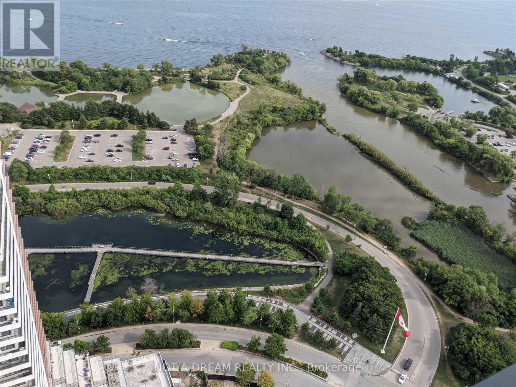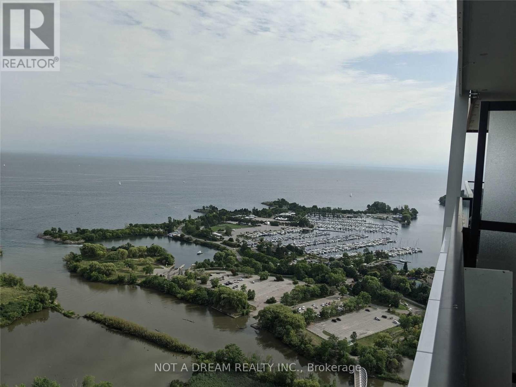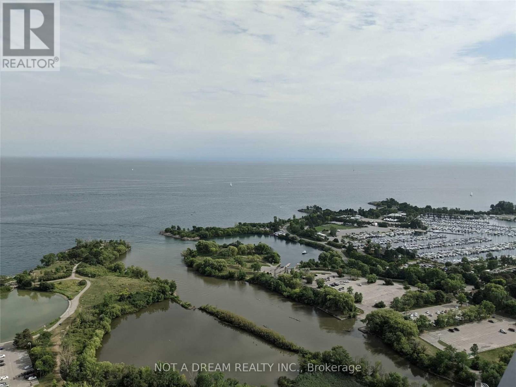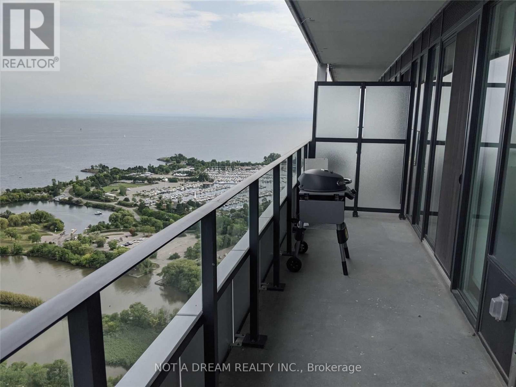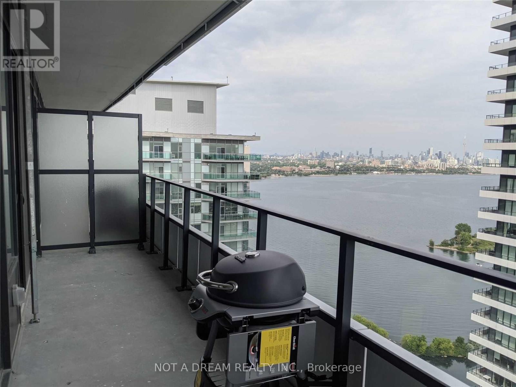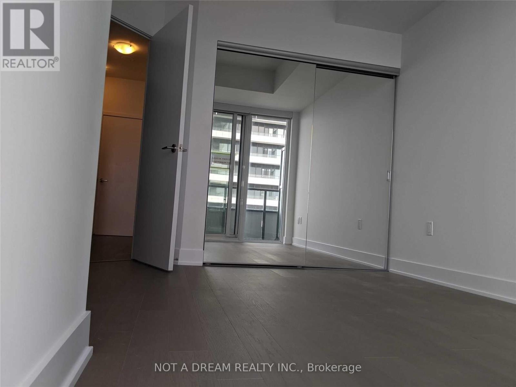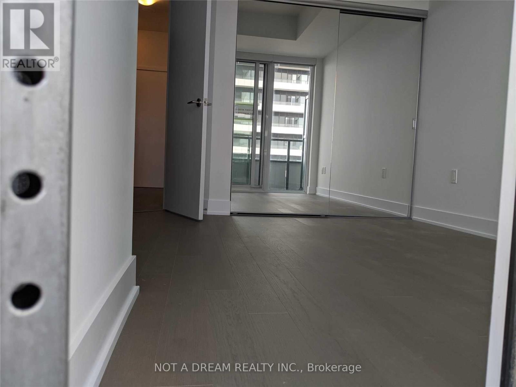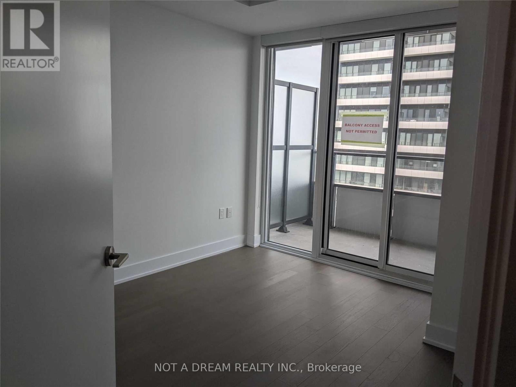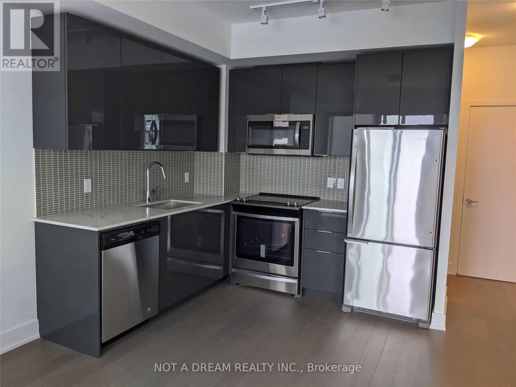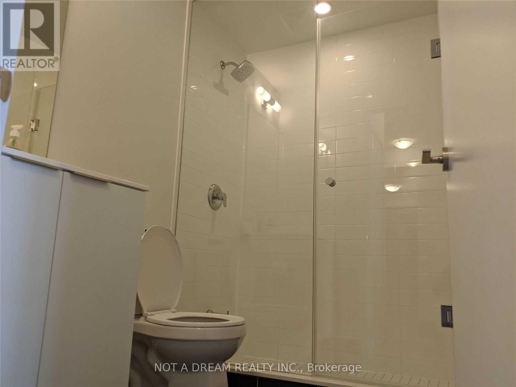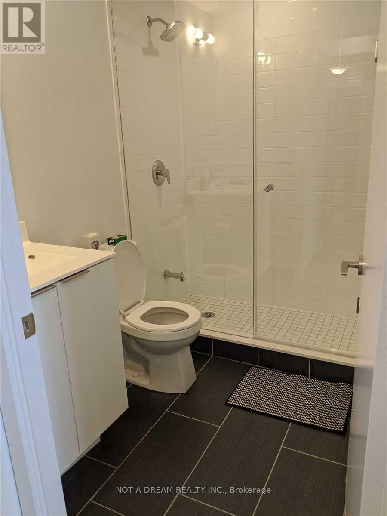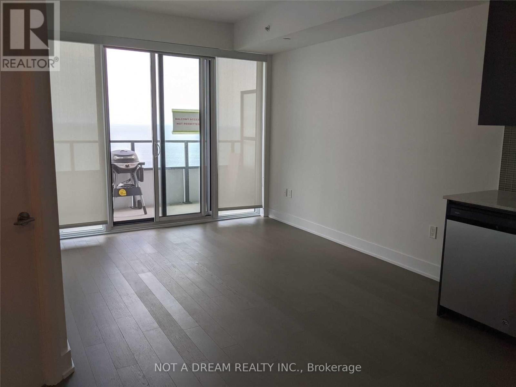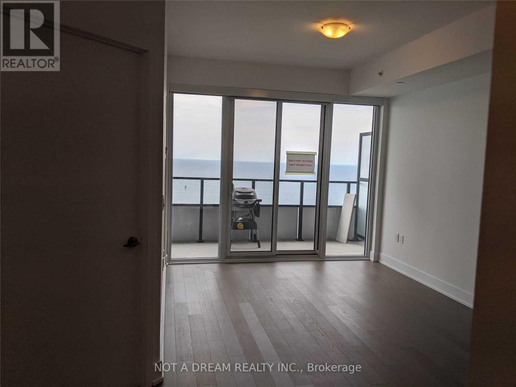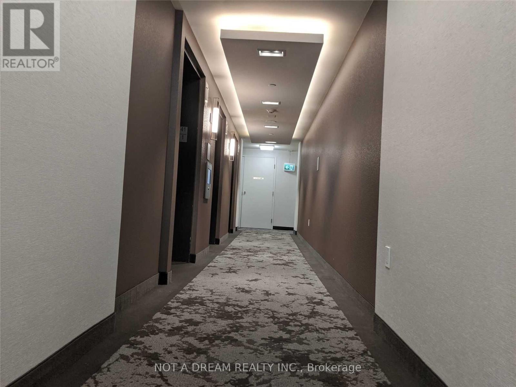4116 - 30 Shore Breeze Drive Toronto, Ontario M8V 1A1
$2,800 Monthly
Welcome to Eau de Soleil by Empire Communities, a landmark waterfront residence offering stunning views of Lake Ontario and the Toronto skyline. This bright and well-designed 634 sq ft suite features 9-foot smooth ceilings, floor-to-ceiling windows, and pre-engineered hardwood flooring throughout. The layout offers a functional living space with a contemporary kitchen finished with granite counters. One parking space and one locker are included. Residents enjoy access to exceptional amenities, including a saltwater pool, gym, yoga and Pilates studio, games room, lounge, dining and party rooms, and a landscaped garden. A modern waterfront lifestyle with convenience, comfort, and panoramic views. (id:60365)
Property Details
| MLS® Number | W12565238 |
| Property Type | Single Family |
| Community Name | Mimico |
| AmenitiesNearBy | Park, Public Transit, Schools |
| CommunityFeatures | Pets Not Allowed, Community Centre |
| Features | Balcony, Guest Suite |
| ParkingSpaceTotal | 1 |
| PoolType | Outdoor Pool |
| ViewType | View, View Of Water, Lake View |
Building
| BathroomTotal | 1 |
| BedroomsAboveGround | 1 |
| BedroomsBelowGround | 1 |
| BedroomsTotal | 2 |
| Age | New Building |
| Amenities | Recreation Centre, Exercise Centre, Party Room, Storage - Locker |
| Appliances | Dishwasher, Dryer, Hood Fan, Microwave, Range, Stove, Washer, Refrigerator |
| BasementType | None |
| CoolingType | Central Air Conditioning |
| ExteriorFinish | Concrete, Steel |
| FlooringType | Hardwood |
| FoundationType | Poured Concrete, Stone |
| HeatingFuel | Natural Gas |
| HeatingType | Forced Air |
| SizeInterior | 600 - 699 Sqft |
| Type | Apartment |
Parking
| Underground | |
| Garage |
Land
| Acreage | No |
| LandAmenities | Park, Public Transit, Schools |
Rooms
| Level | Type | Length | Width | Dimensions |
|---|---|---|---|---|
| Ground Level | Living Room | 6.43 m | 3.11 m | 6.43 m x 3.11 m |
| Ground Level | Dining Room | 6.43 m | 3.11 m | 6.43 m x 3.11 m |
| Ground Level | Den | 2.15 m | 1.83 m | 2.15 m x 1.83 m |
| Ground Level | Bedroom | 3.66 m | 2.75 m | 3.66 m x 2.75 m |
| Ground Level | Kitchen | 6.43 m | 3.11 m | 6.43 m x 3.11 m |
https://www.realtor.ca/real-estate/29125174/4116-30-shore-breeze-drive-toronto-mimico-mimico
Radha Guduru
Broker of Record
69 Ridgepoint Rd
Kleinburg, Ontario L4H 4T4

