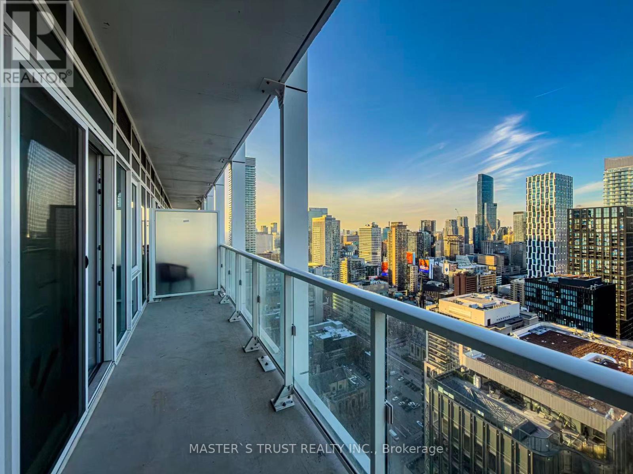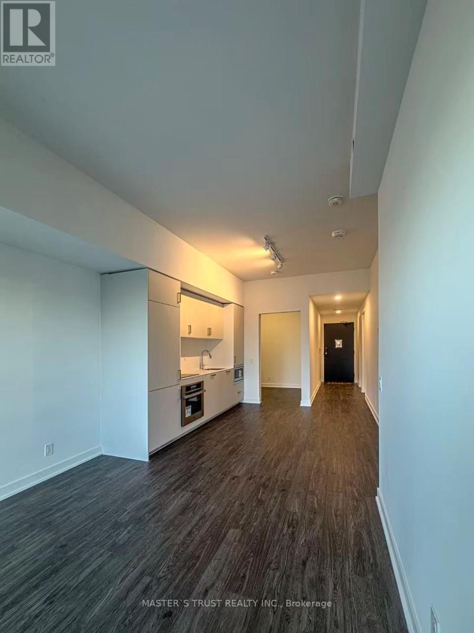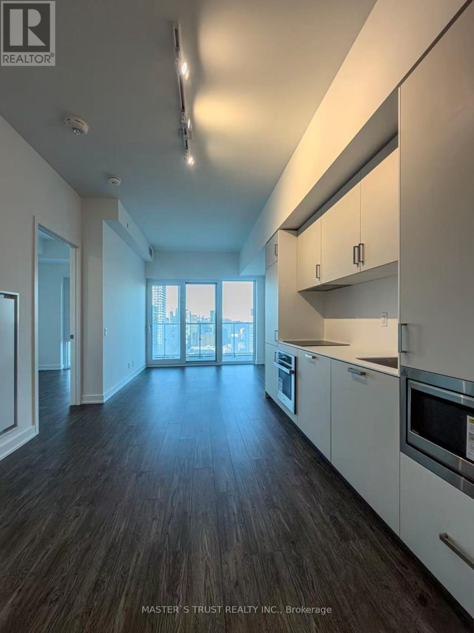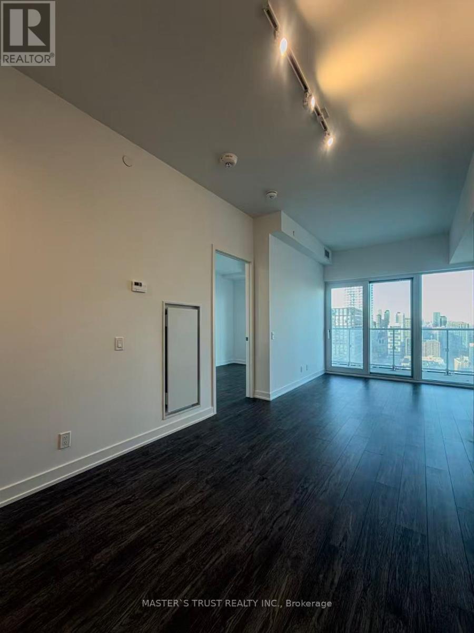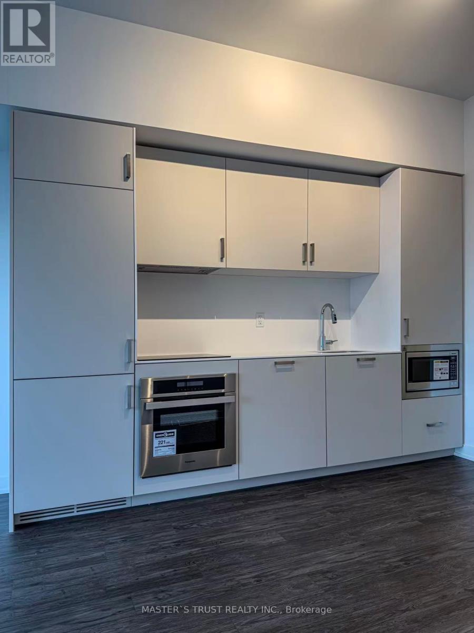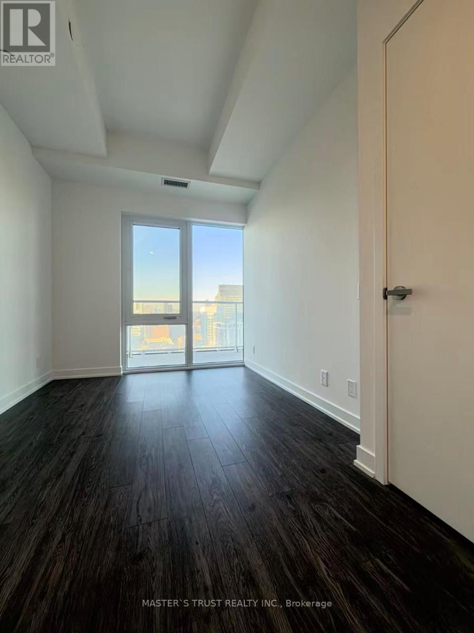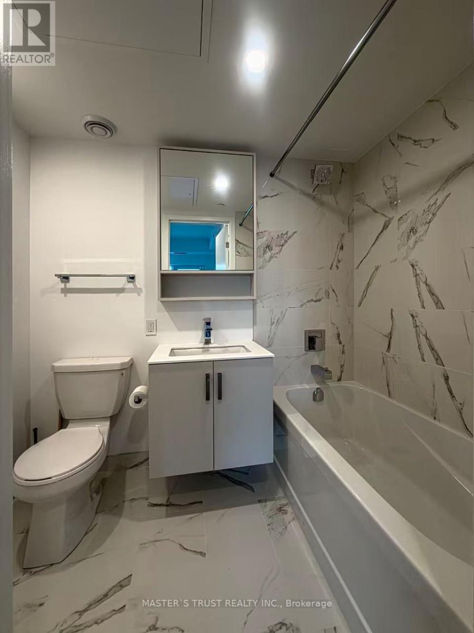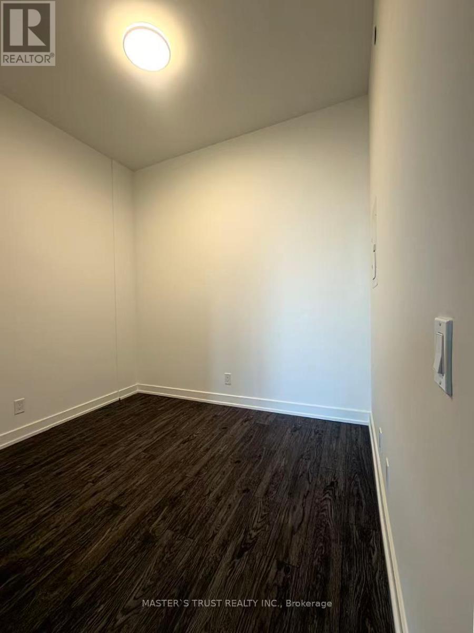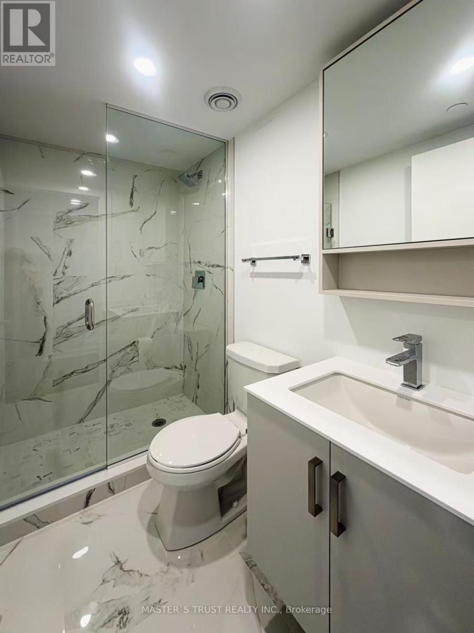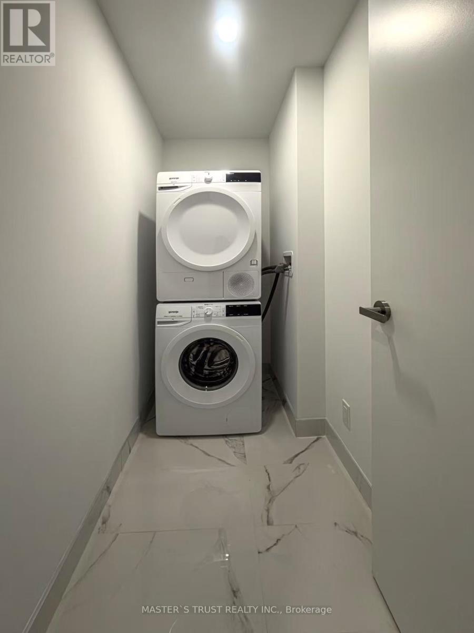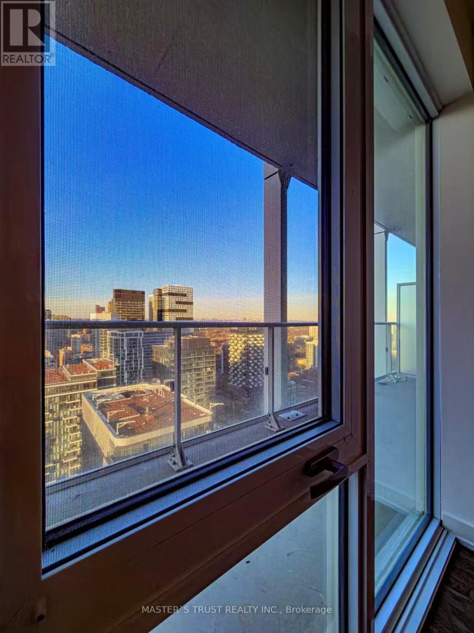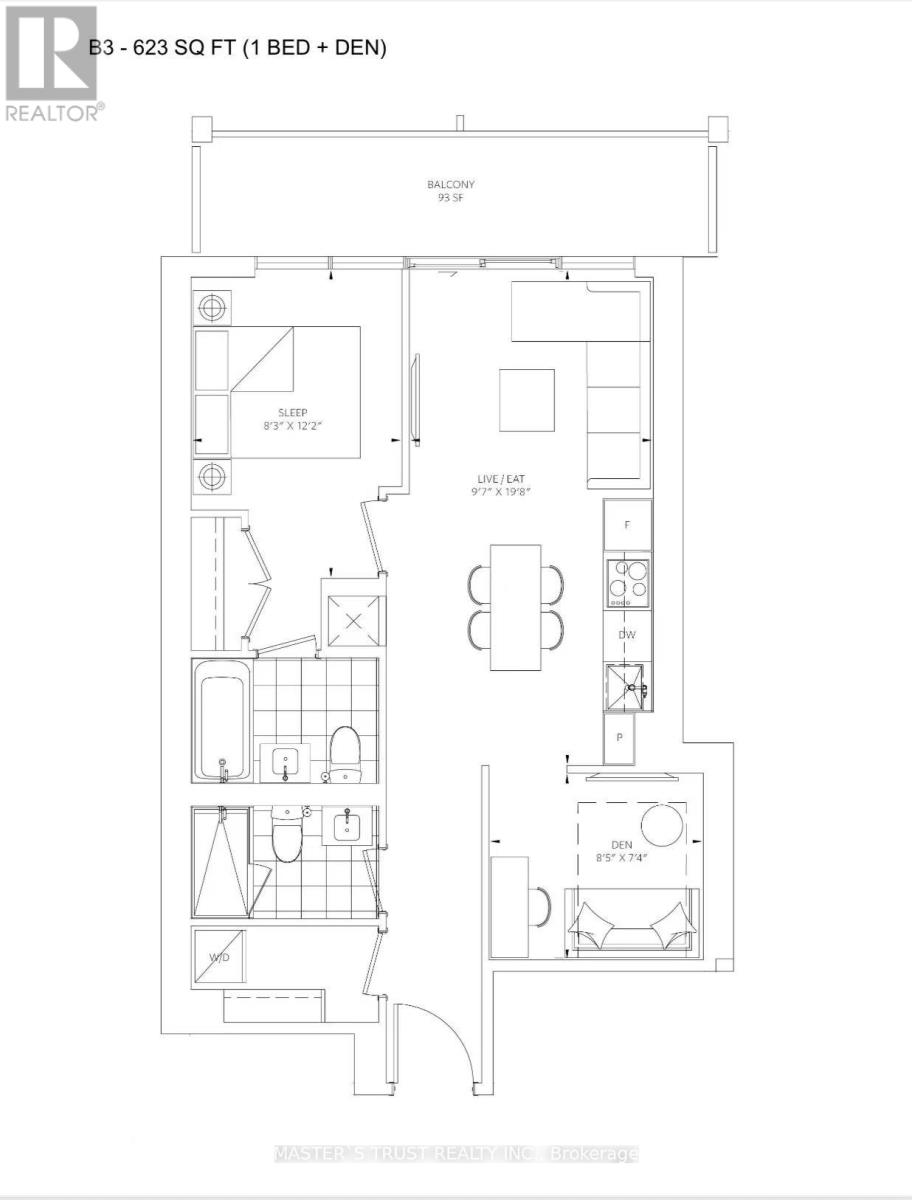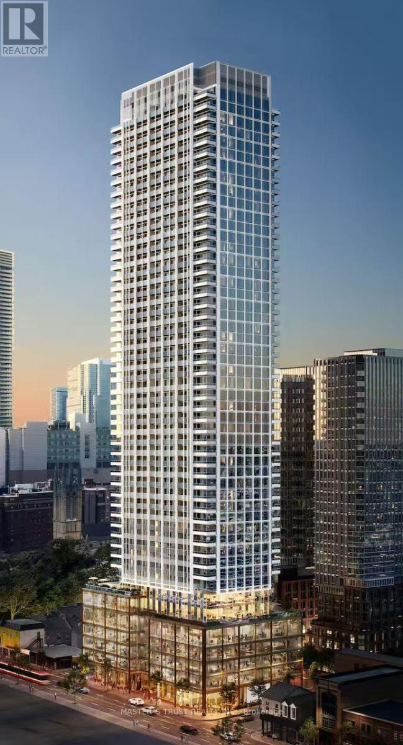4115 - 88 Queen Street Toronto, Ontario M5C 0B6
$2,400 Monthly
Introducing a brand-new, sun-filled 1+Den unit with 2 full bathrooms at 88 Queen St E, in the heart of downtown Toronto. This bright and spacious suite features an open-concept layout, floor-to-ceiling windows, modern finishes, and a versatile den that can serve as a home office or an extra bedroom. Enjoy unmatched convenience with TTC at your doorstep, a 5-minute walk to the subway, and steps to Eaton Centre, St. Lawrence Market, the Financial District, TMU, and George Brown College. The unit also provides a balcony, laundry closet, and ample kitchen and living space. Immediate occupancy - a perfect opportunity for luxury downtown living! (id:60365)
Property Details
| MLS® Number | C12567892 |
| Property Type | Single Family |
| Community Name | Church-Yonge Corridor |
| CommunityFeatures | Pets Not Allowed |
| Features | Balcony |
Building
| BathroomTotal | 2 |
| BedroomsAboveGround | 1 |
| BedroomsBelowGround | 1 |
| BedroomsTotal | 2 |
| Appliances | Cooktop, Dishwasher, Dryer, Microwave, Oven, Washer, Refrigerator |
| BasementType | None |
| CoolingType | Central Air Conditioning |
| ExteriorFinish | Concrete |
| FlooringType | Laminate |
| HeatingFuel | Natural Gas |
| HeatingType | Forced Air |
| SizeInterior | 600 - 699 Sqft |
| Type | Apartment |
Parking
| No Garage |
Land
| Acreage | No |
Rooms
| Level | Type | Length | Width | Dimensions |
|---|---|---|---|---|
| Flat | Living Room | 19.8 m | 9.7 m | 19.8 m x 9.7 m |
| Flat | Dining Room | 19.8 m | 9.7 m | 19.8 m x 9.7 m |
| Flat | Kitchen | 19.8 m | 9.7 m | 19.8 m x 9.7 m |
| Flat | Primary Bedroom | 12.2 m | 8.3 m | 12.2 m x 8.3 m |
| Flat | Den | 8.5 m | 7.4 m | 8.5 m x 7.4 m |
Darwin Liao
Salesperson
3190 Steeles Ave East #120
Markham, Ontario L3R 1G9

