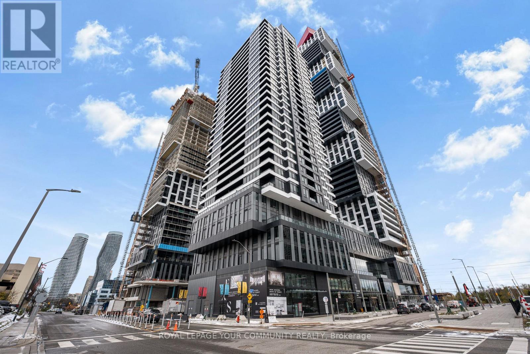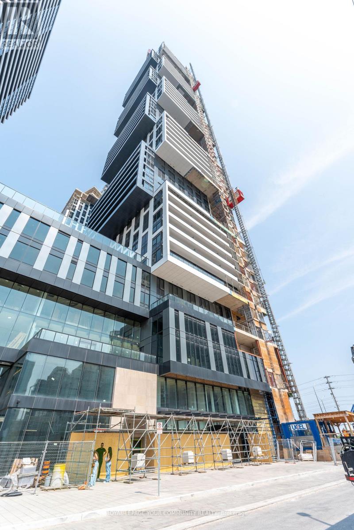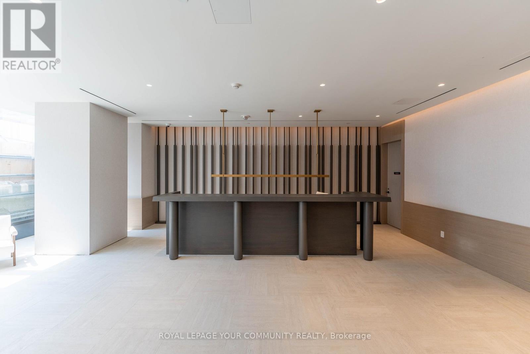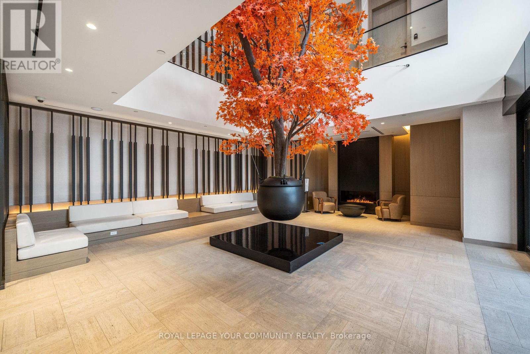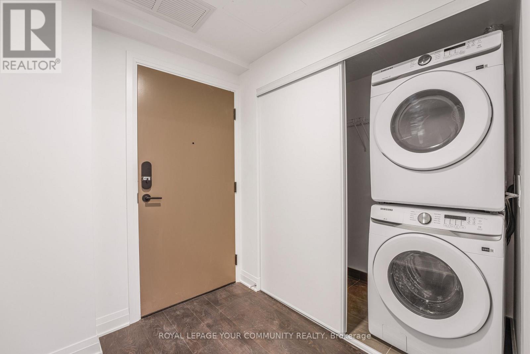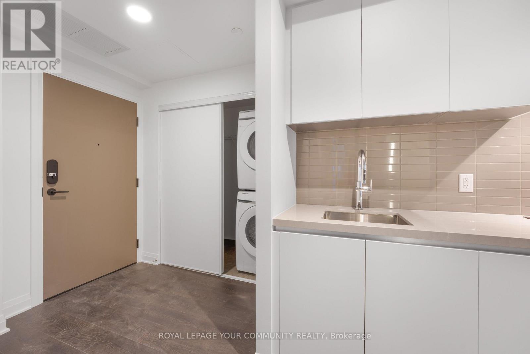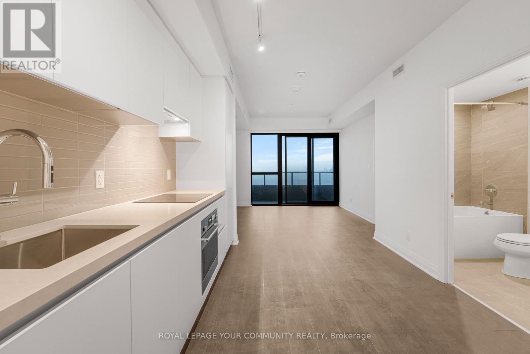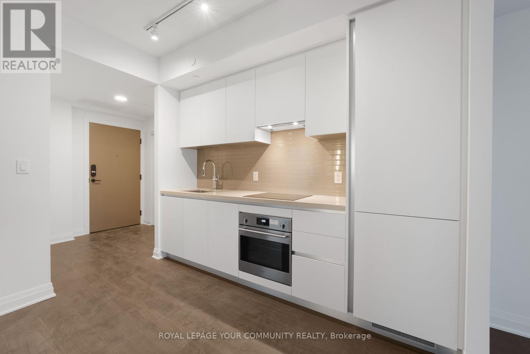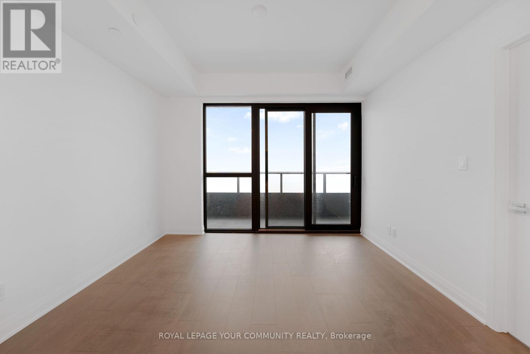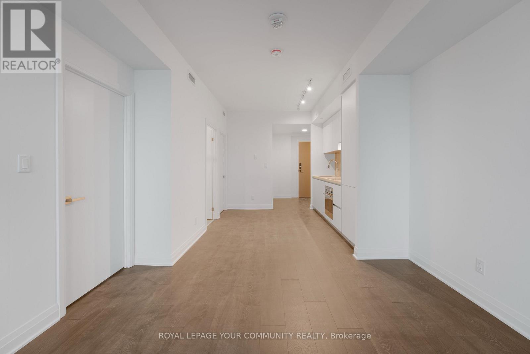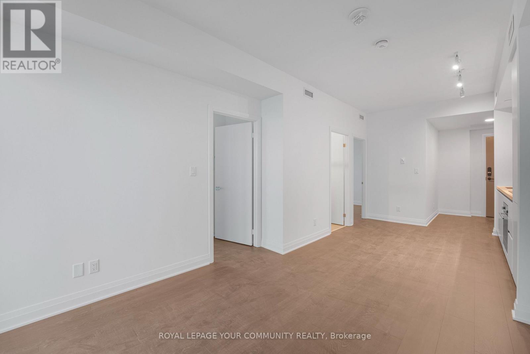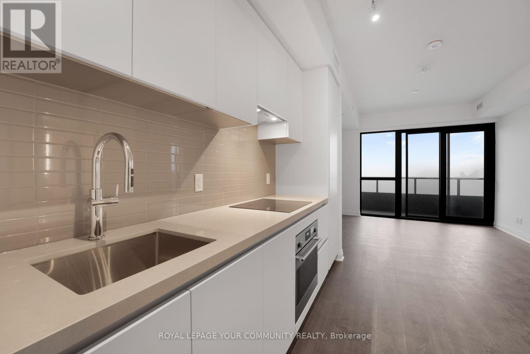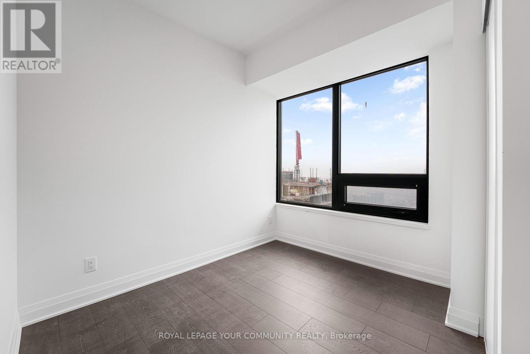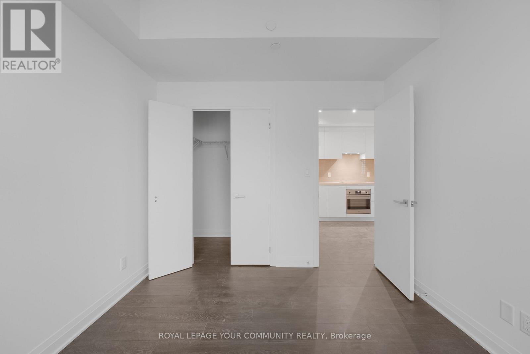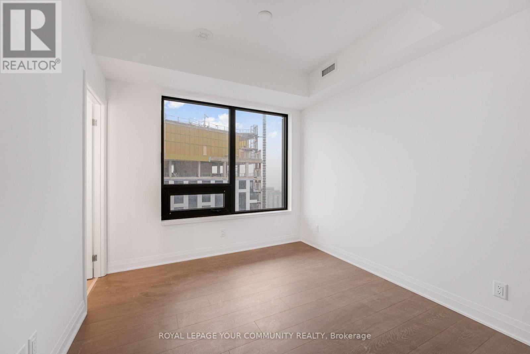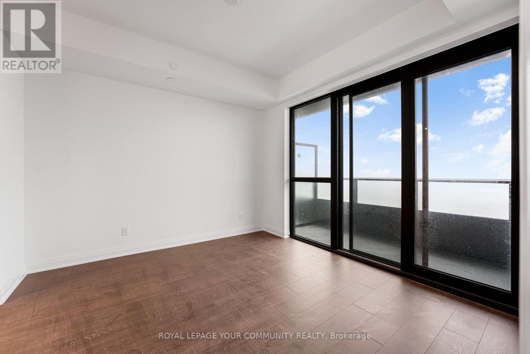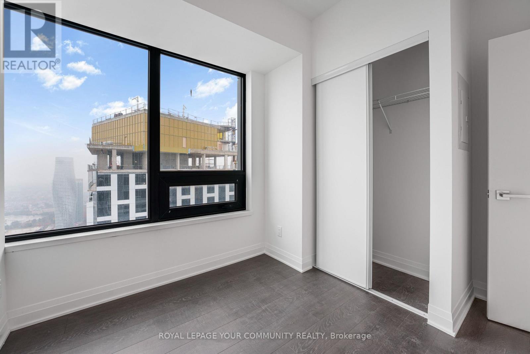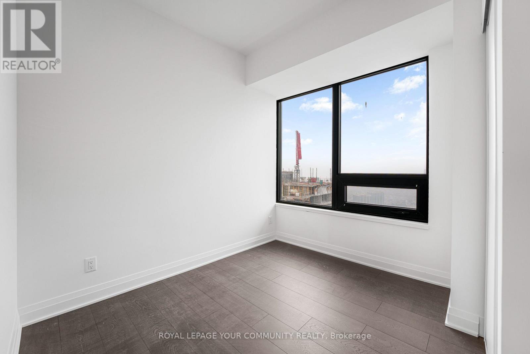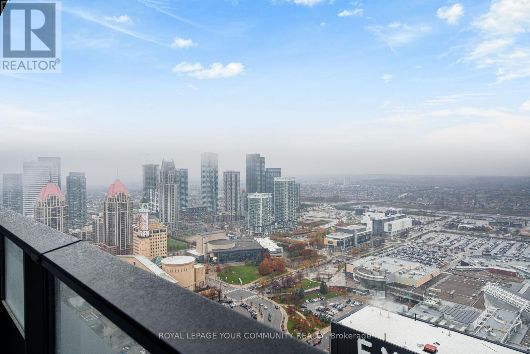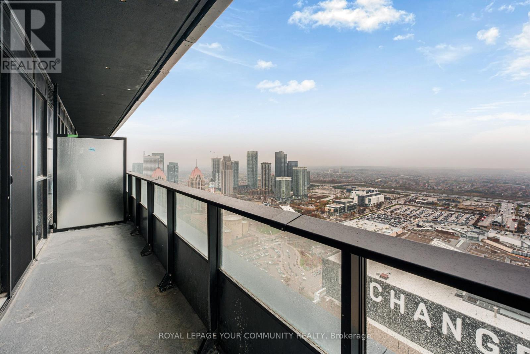4110 - 4015 The Exchange Mississauga, Ontario L5B 1M7
$2,675 Monthly
This luxurious condo offers a bright and spacious 2-bed, 2-bath layout with unobstructed views and soaring 9' ceilings. Enjoy premium finishes throughout, including integrated appliances, quartz countertops, Kohler fixtures, and secure Latch smart-access technology. High-speed internet, one storage locker and one parking spot are included.Perfectly located within walking distance to Sheridan College, with easy bus access to the University of Toronto, Mississauga campus.Commuters will love the excellent transit options nearby, including the City Centre Transit Terminal, MiWay, and GO Transit. (id:60365)
Property Details
| MLS® Number | W12558582 |
| Property Type | Single Family |
| Community Name | City Centre |
| AmenitiesNearBy | Park, Place Of Worship, Hospital, Public Transit, Schools |
| CommunityFeatures | Pets Allowed With Restrictions |
| Features | Balcony, Carpet Free |
| ParkingSpaceTotal | 1 |
| PoolType | Indoor Pool |
Building
| BathroomTotal | 2 |
| BedroomsAboveGround | 2 |
| BedroomsTotal | 2 |
| Age | New Building |
| Amenities | Security/concierge, Sauna, Exercise Centre, Storage - Locker |
| Appliances | Oven - Built-in, Dishwasher, Dryer, Stove, Washer, Window Coverings, Refrigerator |
| BasementType | None |
| CoolingType | Central Air Conditioning |
| ExteriorFinish | Brick |
| FlooringType | Hardwood |
| HeatingFuel | Natural Gas |
| HeatingType | Forced Air |
| SizeInterior | 600 - 699 Sqft |
| Type | Apartment |
Parking
| Underground | |
| Garage |
Land
| Acreage | No |
| LandAmenities | Park, Place Of Worship, Hospital, Public Transit, Schools |
Rooms
| Level | Type | Length | Width | Dimensions |
|---|---|---|---|---|
| Main Level | Living Room | 3.81 m | 3.22 m | 3.81 m x 3.22 m |
| Main Level | Dining Room | 3.35 m | 3.22 m | 3.35 m x 3.22 m |
| Main Level | Kitchen | 3.35 m | 3.22 m | 3.35 m x 3.22 m |
| Main Level | Primary Bedroom | 3.17 m | 2.74 m | 3.17 m x 2.74 m |
| Main Level | Bedroom 2 | 2.59 m | 2.43 m | 2.59 m x 2.43 m |
Ankita Chawla
Broker
8854 Yonge Street
Richmond Hill, Ontario L4C 0T4
Jatin Gill
Broker
8854 Yonge Street
Richmond Hill, Ontario L4C 0T4

