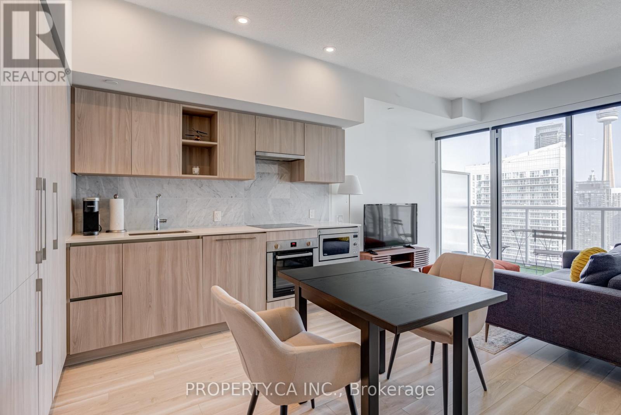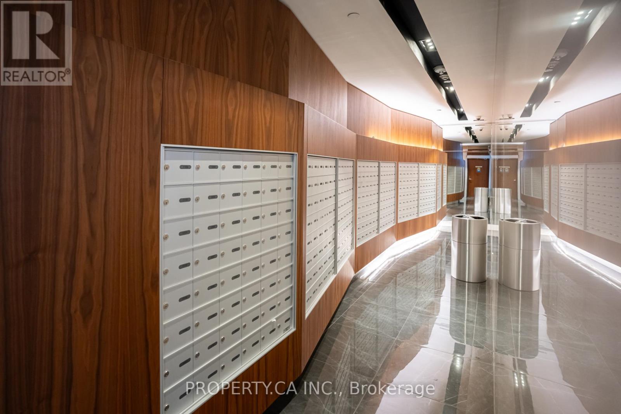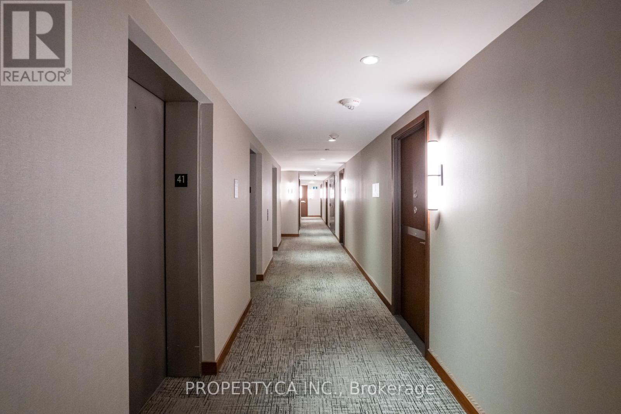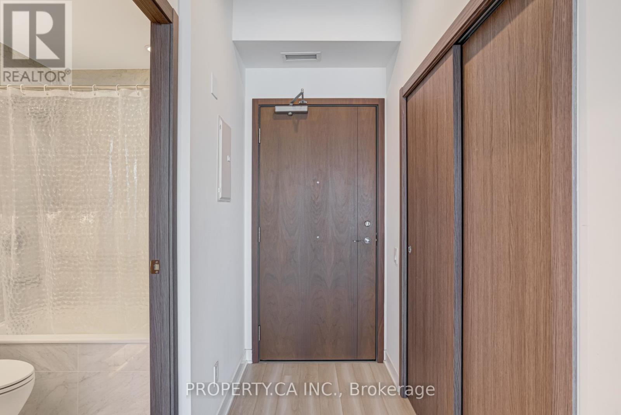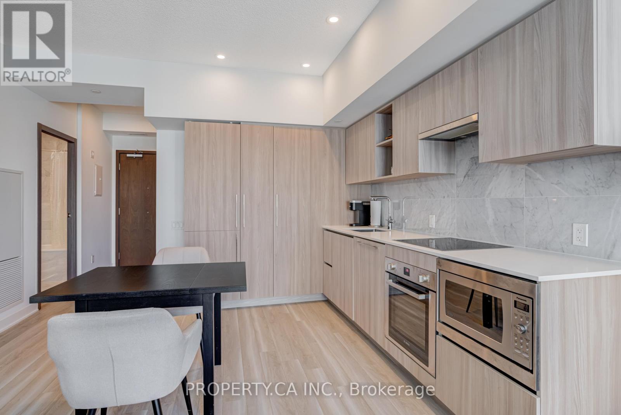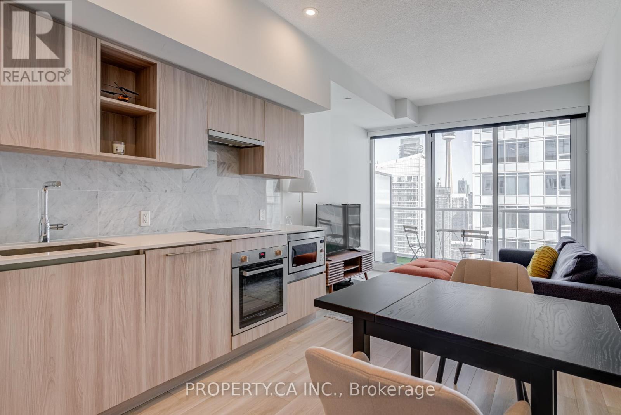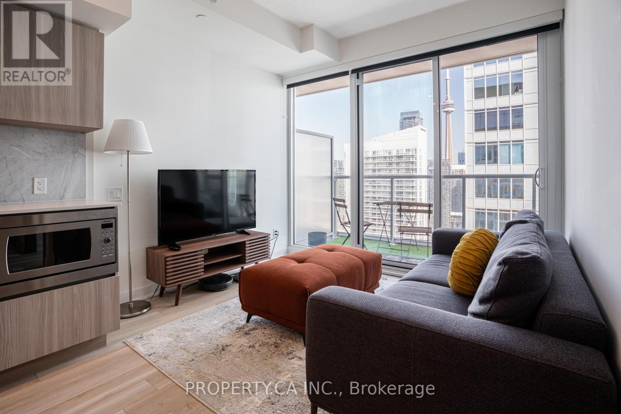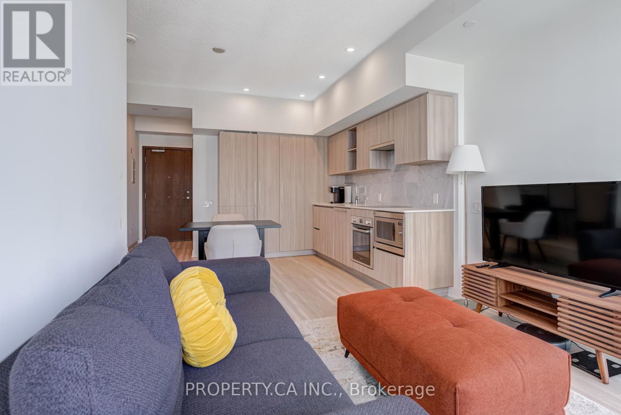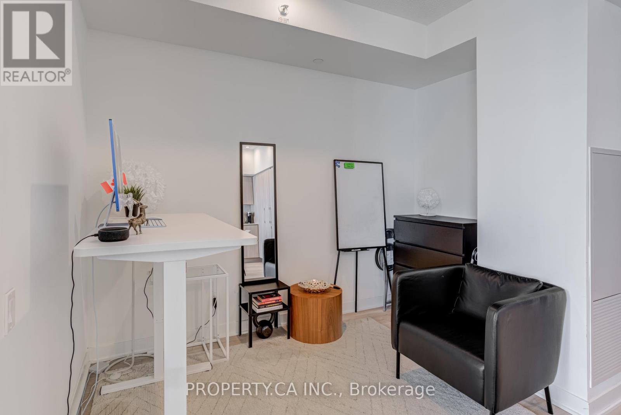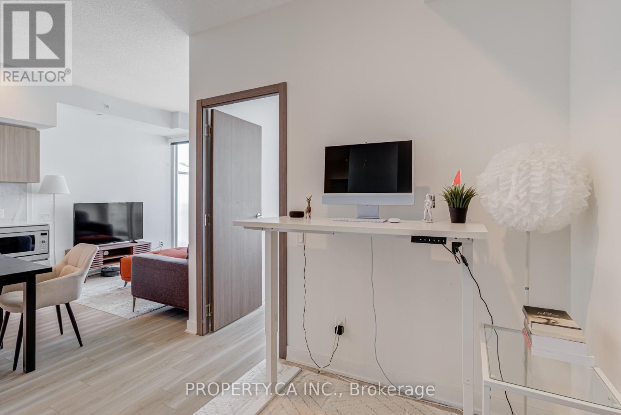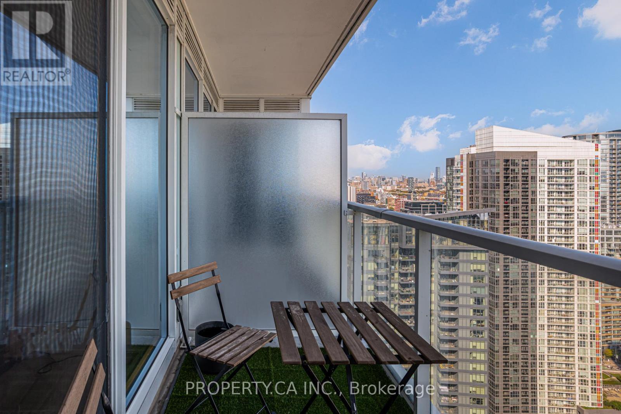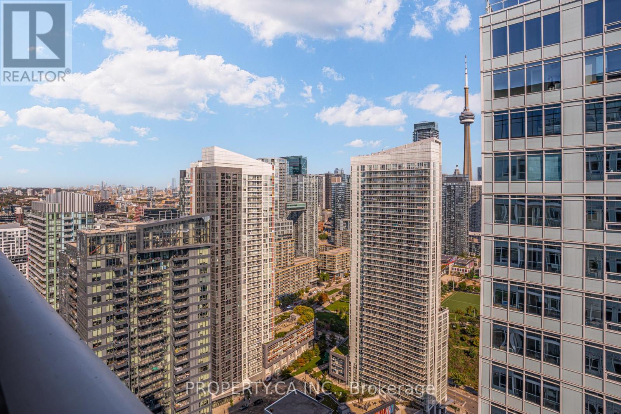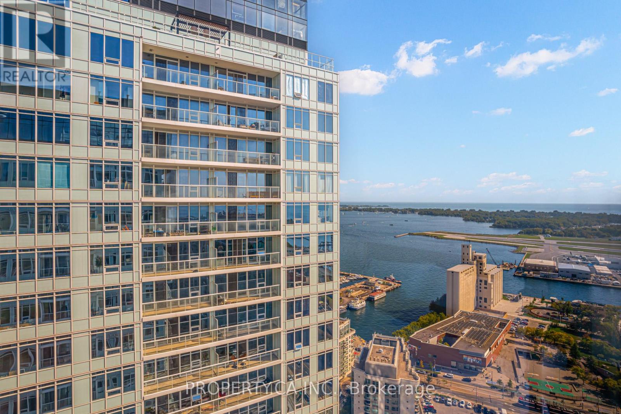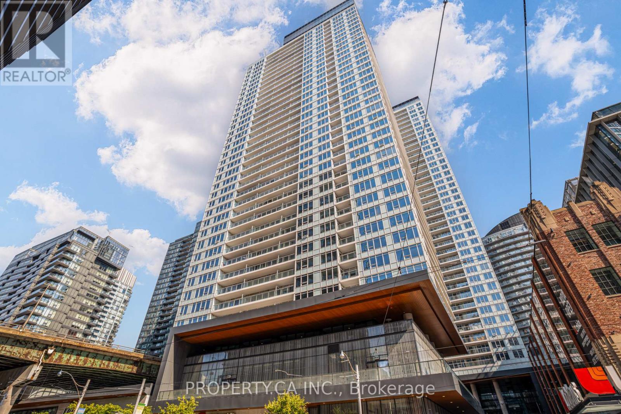4110 - 19 Bathurst Street Toronto, Ontario M5V 1A5
$2,650 Monthly
Welcome to The Lakeshore, a well-designed residence at Toronto's waterfront. This bright 1-bedroom plus den suite offers an east-facing view of the city, lake, and CN Tower. The open-concept kitchen features integrated appliances, modern cabinetry, and a quartz countertop for efficient everyday use. The 4-piece bathroom is thoughtfully finished with a custom backsplash and quality fixtures. Residents enjoy a full range of amenities including 24-hour concierge, indoor pool, fitness centre, yoga studio, pet room, outdoor lounge, playground, and visitor parking. Conveniently located near restaurants, shops, banks, and parks, with Loblaws, Shoppers Drug Mart, and the LCBO just steps away. A practical choice for those seeking comfort and convenience in a vibrant waterfront community. (id:60365)
Property Details
| MLS® Number | C12454137 |
| Property Type | Single Family |
| Community Name | Waterfront Communities C1 |
| AmenitiesNearBy | Public Transit, Schools, Park |
| CommunityFeatures | Pet Restrictions |
| Features | Balcony, In Suite Laundry |
| ViewType | View |
Building
| BathroomTotal | 1 |
| BedroomsAboveGround | 1 |
| BedroomsBelowGround | 1 |
| BedroomsTotal | 2 |
| Age | 0 To 5 Years |
| Amenities | Security/concierge, Visitor Parking, Party Room |
| Appliances | Blinds, Dishwasher, Dryer, Microwave, Stove, Washer, Refrigerator |
| CoolingType | Central Air Conditioning |
| ExteriorFinish | Concrete |
| HeatingFuel | Natural Gas |
| HeatingType | Forced Air |
| SizeInterior | 500 - 599 Sqft |
| Type | Apartment |
Parking
| Garage |
Land
| Acreage | No |
| LandAmenities | Public Transit, Schools, Park |
| SurfaceWater | Lake/pond |
Rooms
| Level | Type | Length | Width | Dimensions |
|---|---|---|---|---|
| Main Level | Living Room | 3.02 m | 2.4 m | 3.02 m x 2.4 m |
| Main Level | Dining Room | 3.31 m | 3.04 m | 3.31 m x 3.04 m |
| Main Level | Kitchen | 3.31 m | 3.04 m | 3.31 m x 3.04 m |
| Main Level | Primary Bedroom | 3.14 m | 2.67 m | 3.14 m x 2.67 m |
| Main Level | Den | 3.25 m | 2.12 m | 3.25 m x 2.12 m |
| Main Level | Bathroom | Measurements not available |
Todd Armstrong
Broker
3 Robert Speck Pkwy #100
Mississauga, Ontario L4Z 2G5

