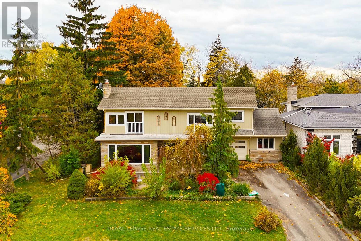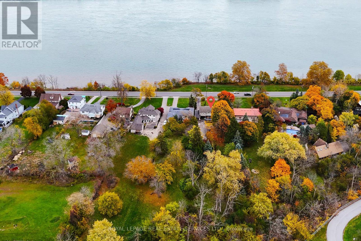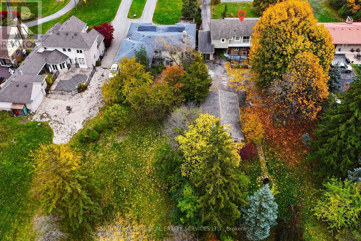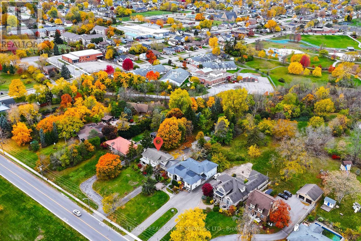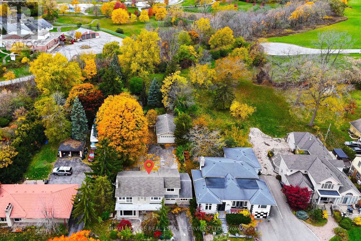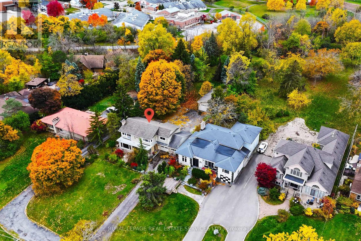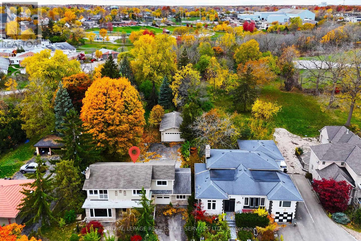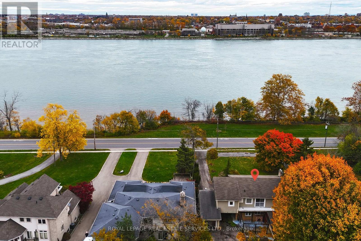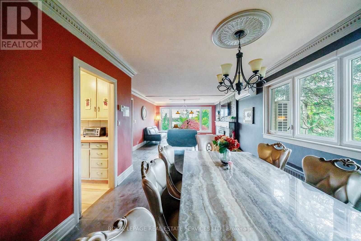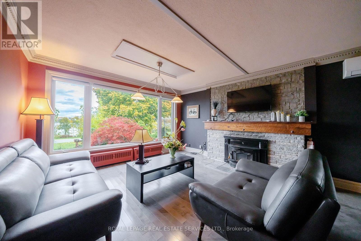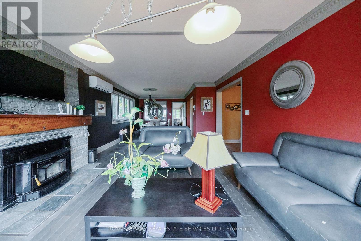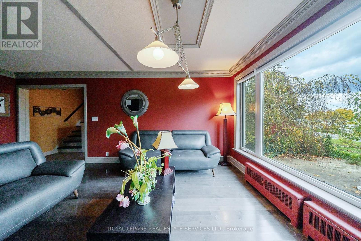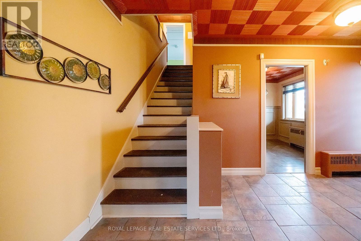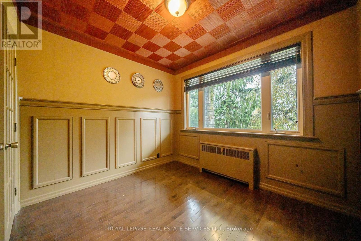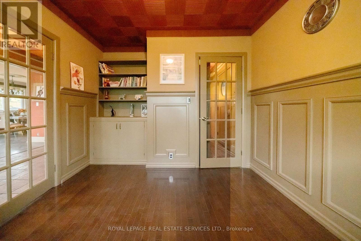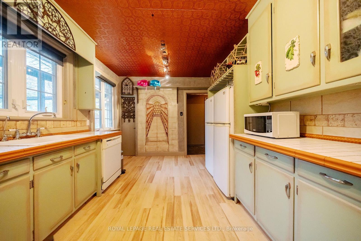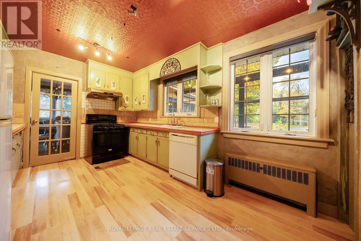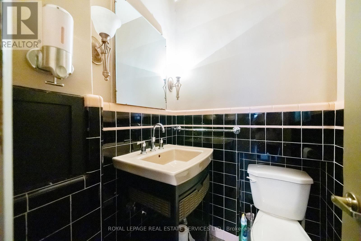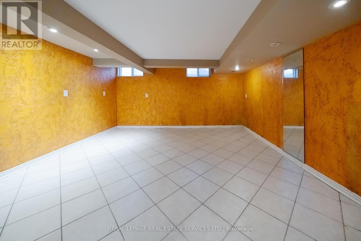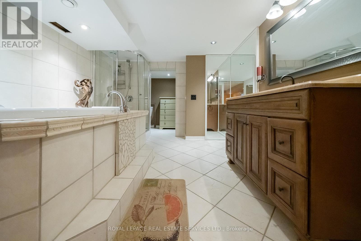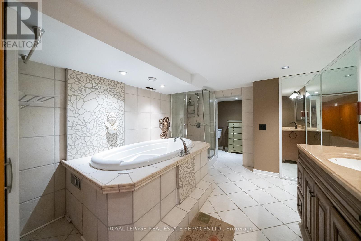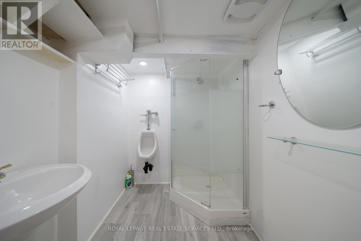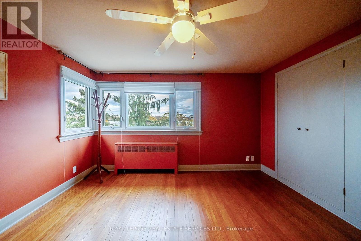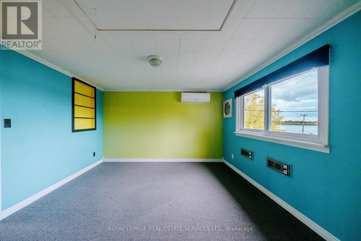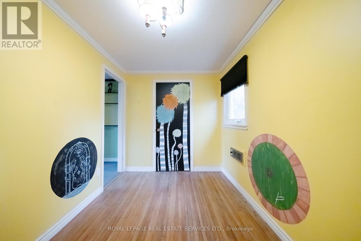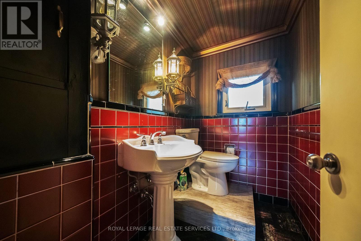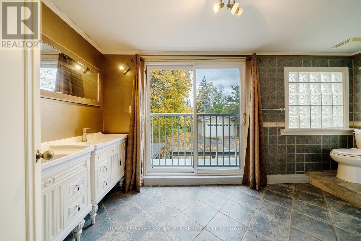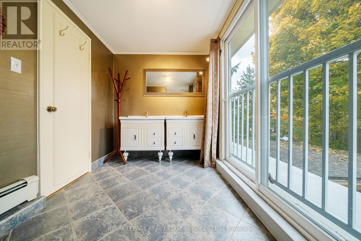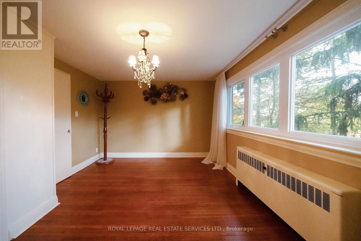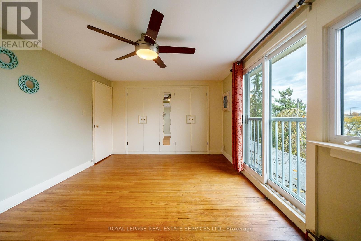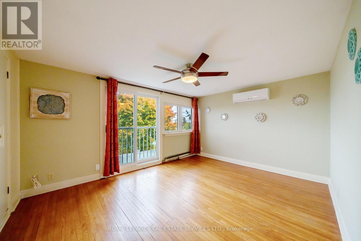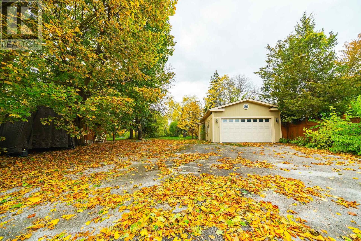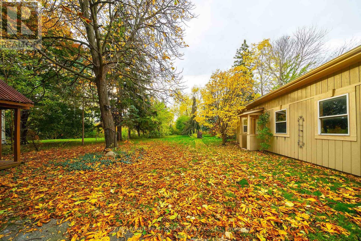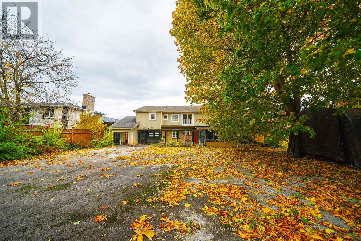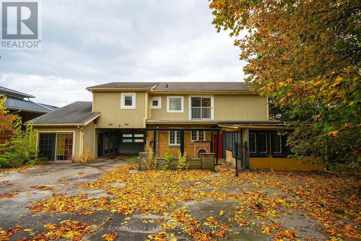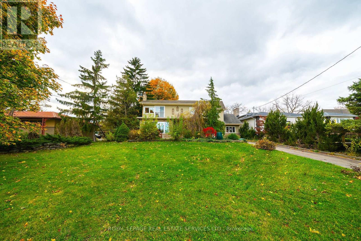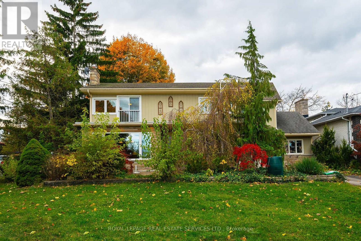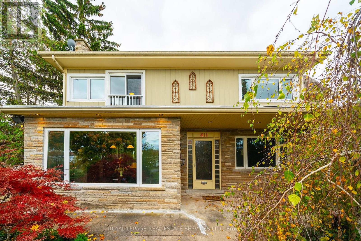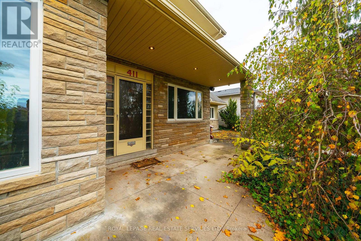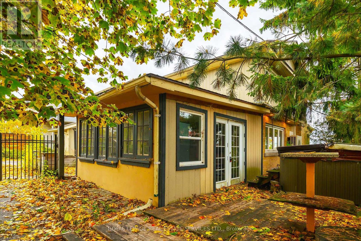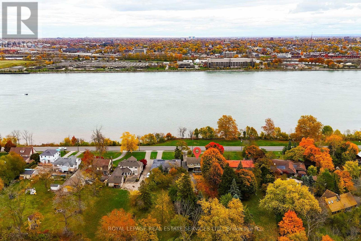411 Niagara Boulevard Fort Erie, Ontario L2A 3H2
$1,300,000
Two properties are offered for sale together. An exciting low-density residential proposal has been submitted to the Town to redesignate and rezone the combined parcels at 411 and 415 Niagara Boulevard, opening the door to a 15-unit townhouse community and a detached house. This prime location delivers both strong investment potential and exceptional lifestyle appeal.The property at 411 Niagara Boulevard features a spacious 4-bedroom, two-storey home with a large picture window showcasing breathtaking views of the Niagara River. With excellent Airbnb potential, you can choose to move into the existing home, generate short-term rental income, redevelop the site into a modern riverside community, or hold it as a valuable long-term asset. This is a rare opportunity to secure premium waterfront-adjacent real estate in a highly sought-after area. (id:60365)
Property Details
| MLS® Number | X12560894 |
| Property Type | Single Family |
| Community Name | 332 - Central |
| AmenitiesNearBy | Park, Schools |
| EquipmentType | Water Heater |
| Features | Irregular Lot Size |
| ParkingSpaceTotal | 8 |
| RentalEquipmentType | Water Heater |
| ViewType | Direct Water View |
Building
| BathroomTotal | 4 |
| BedroomsAboveGround | 4 |
| BedroomsTotal | 4 |
| Age | 51 To 99 Years |
| Amenities | Fireplace(s) |
| Appliances | Dishwasher, Dryer, Stove, Washer, Window Coverings, Refrigerator |
| BasementDevelopment | Finished |
| BasementType | Full (finished) |
| ConstructionStyleAttachment | Detached |
| CoolingType | Central Air Conditioning |
| ExteriorFinish | Stone, Vinyl Siding |
| FireplacePresent | Yes |
| FireplaceTotal | 1 |
| FoundationType | Unknown |
| HalfBathTotal | 4 |
| StoriesTotal | 2 |
| SizeInterior | 2000 - 2500 Sqft |
| Type | House |
| UtilityWater | Municipal Water |
Parking
| Detached Garage | |
| Garage |
Land
| AccessType | Public Road |
| Acreage | No |
| LandAmenities | Park, Schools |
| Sewer | Sanitary Sewer |
| SizeDepth | 531 Ft ,9 In |
| SizeFrontage | 80 Ft |
| SizeIrregular | 80 X 531.8 Ft |
| SizeTotalText | 80 X 531.8 Ft|1/2 - 1.99 Acres |
| SurfaceWater | River/stream |
| ZoningDescription | R1 |
Rooms
| Level | Type | Length | Width | Dimensions |
|---|---|---|---|---|
| Second Level | Bedroom | 1 m | 1 m | 1 m x 1 m |
| Second Level | Bedroom | 1 m | 1 m | 1 m x 1 m |
| Second Level | Bedroom | 1 m | 1 m | 1 m x 1 m |
| Second Level | Bedroom | 1 m | 1 m | 1 m x 1 m |
| Basement | Recreational, Games Room | 1 m | 1 m | 1 m x 1 m |
| Main Level | Living Room | 1 m | 1 m | 1 m x 1 m |
| Main Level | Kitchen | 1 m | 1 m | 1 m x 1 m |
| Main Level | Office | 1 m | 1 m | 1 m x 1 m |
| Main Level | Sunroom | 1 m | 1 m | 1 m x 1 m |
https://www.realtor.ca/real-estate/29120493/411-niagara-boulevard-fort-erie-central-332-central
Rina Di Risio
Salesperson
251 North Service Road Ste #101
Oakville, Ontario L6M 3E7
Fan Yang
Salesperson
251 North Service Rd #102
Oakville, Ontario L6M 3E7

