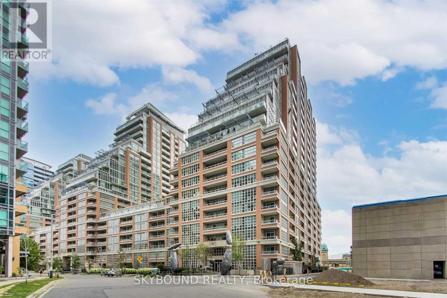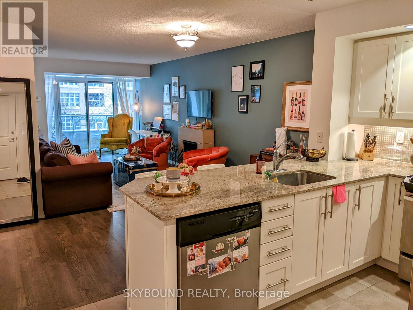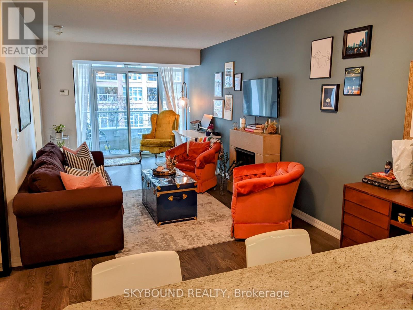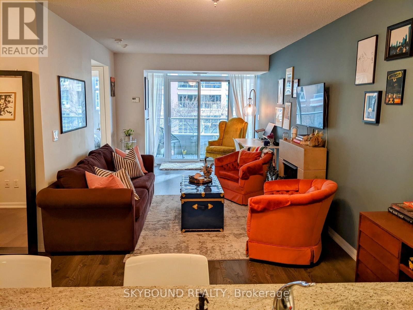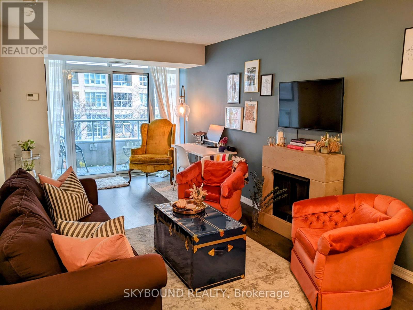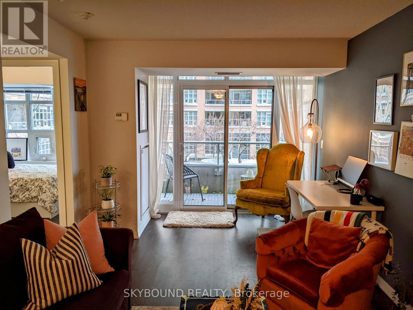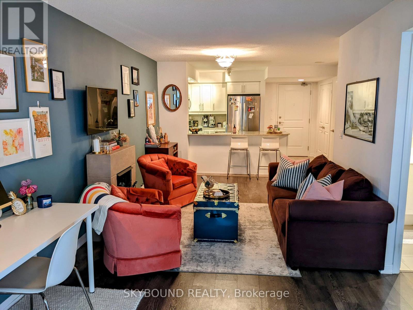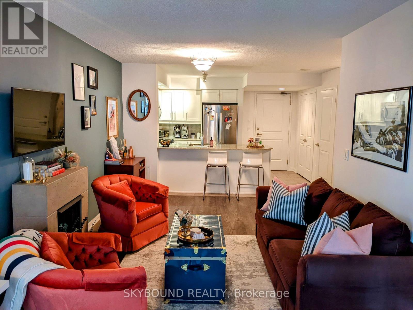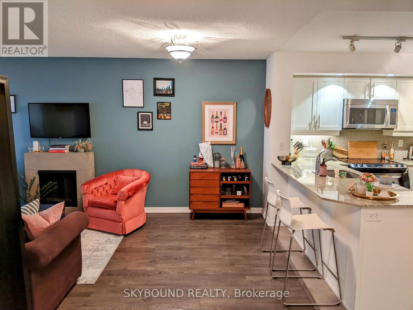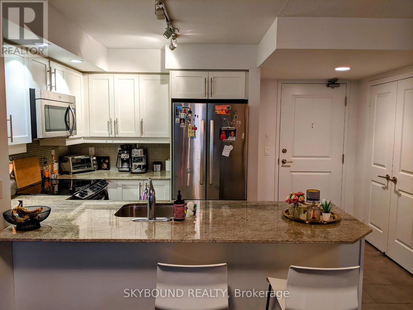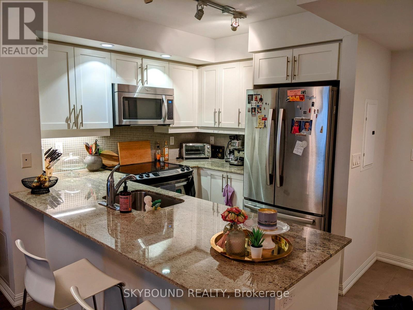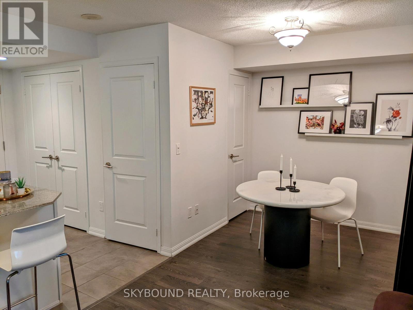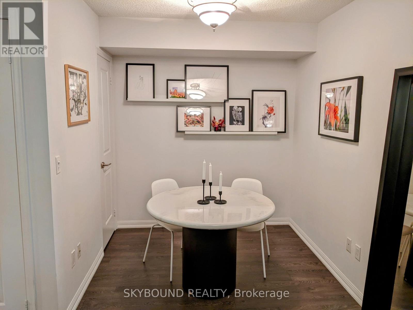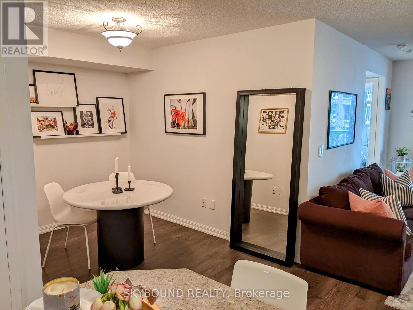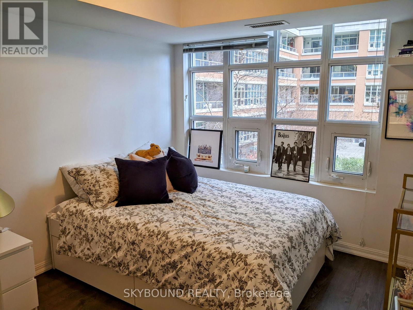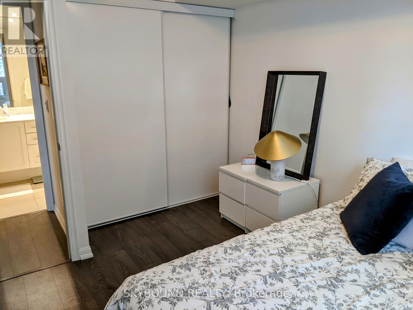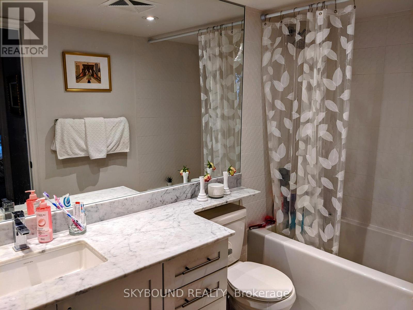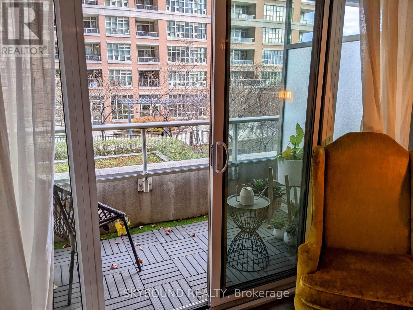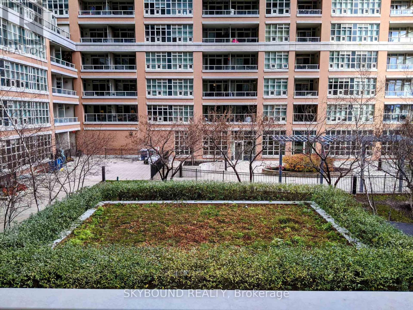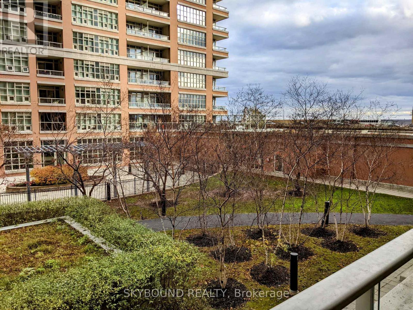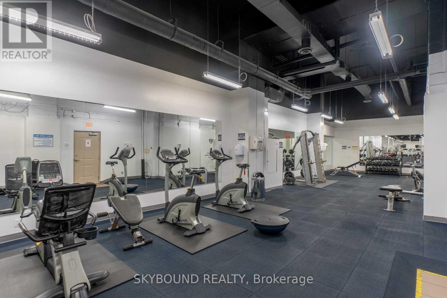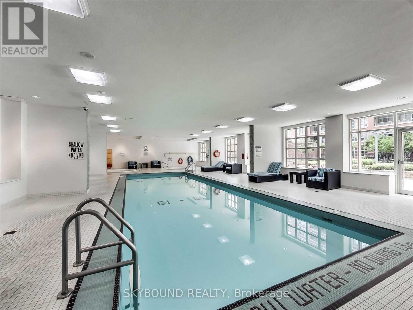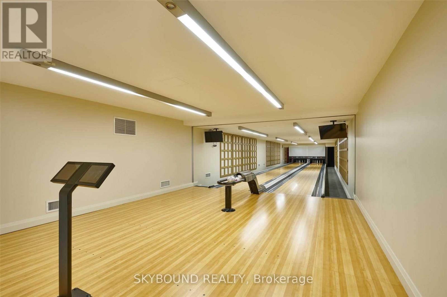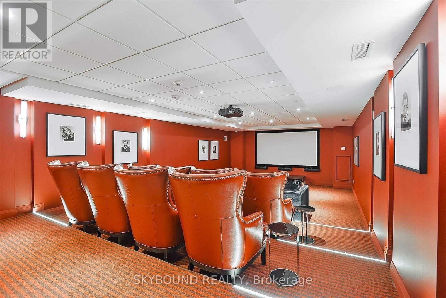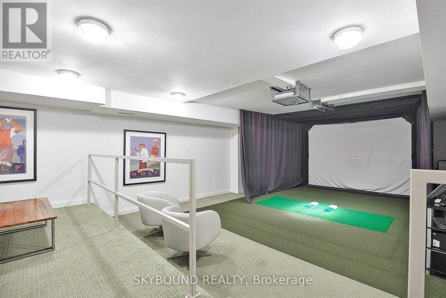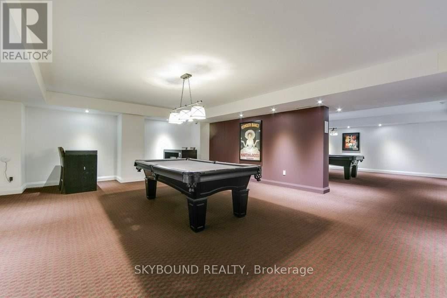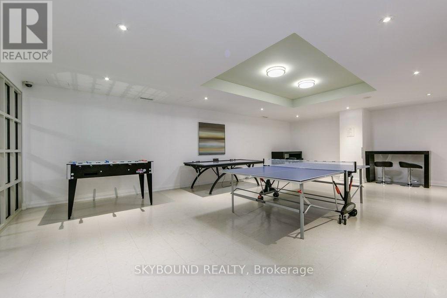411 - 85 East Liberty Street Toronto, Ontario M6K 0A2
$2,600 Monthly
Welcome To Liberty Village! Super spacious 1+den with 700 sq ft of living space! Live comfortably with a real kitchen (full size stainless steel appliances and tons of counter space!), wide open living and dining that fits actual full-sized furniture, a spacious den perfect for that home office or dining area complete with a bonus closet for extra storage, a great sized bedroom, roomy bathroom, tons of storage with deep closets, and a private balcony overlooking the rooftop garden. All in the heart of Liberty Village with amazing building amenities: 24 Hr concierge, indoor pool, hot tub, gym, theatre, virtual golf, bowling alley, roof deck, and visitor parking. Easy access to TTC, bars, cafes, restaurants, and shopping. **Storage locker included (on the same floor as the unit, literally down the hall. >>**Available January 1st**<< (id:60365)
Property Details
| MLS® Number | C12571604 |
| Property Type | Single Family |
| Community Name | Niagara |
| AmenitiesNearBy | Park, Public Transit |
| CommunityFeatures | Pets Not Allowed |
| Features | Balcony, Carpet Free |
| PoolType | Indoor Pool |
Building
| BathroomTotal | 1 |
| BedroomsAboveGround | 1 |
| BedroomsBelowGround | 1 |
| BedroomsTotal | 2 |
| Amenities | Security/concierge, Exercise Centre, Party Room, Separate Electricity Meters, Storage - Locker |
| Appliances | Dishwasher, Dryer, Microwave, Stove, Washer, Window Coverings, Refrigerator |
| BasementType | None |
| CoolingType | Central Air Conditioning |
| ExteriorFinish | Brick, Concrete |
| FireProtection | Smoke Detectors |
| FlooringType | Laminate |
| HeatingFuel | Natural Gas |
| HeatingType | Forced Air |
| SizeInterior | 700 - 799 Sqft |
| Type | Apartment |
Parking
| Underground | |
| Garage |
Land
| Acreage | No |
| LandAmenities | Park, Public Transit |
Rooms
| Level | Type | Length | Width | Dimensions |
|---|---|---|---|---|
| Main Level | Living Room | 7 m | 3.1 m | 7 m x 3.1 m |
| Main Level | Dining Room | 7 m | 3.1 m | 7 m x 3.1 m |
| Main Level | Kitchen | 2.74 m | 2.46 m | 2.74 m x 2.46 m |
| Main Level | Bedroom | 3.54 m | 2.97 m | 3.54 m x 2.97 m |
| Main Level | Den | 2.96 m | 2.19 m | 2.96 m x 2.19 m |
https://www.realtor.ca/real-estate/29131533/411-85-east-liberty-street-toronto-niagara-niagara
Adil Dharssi
Salesperson
760 Pape Avenue
Toronto, Ontario M4K 3T2

