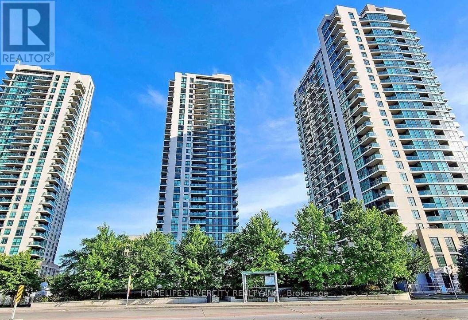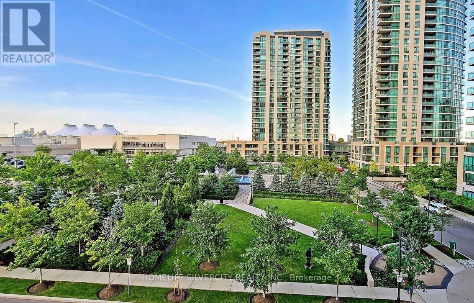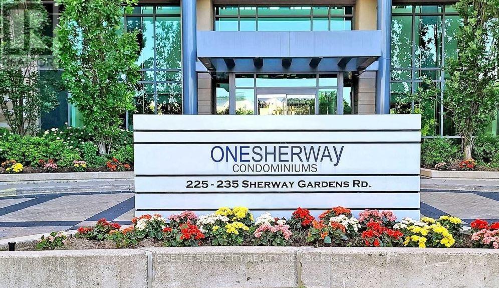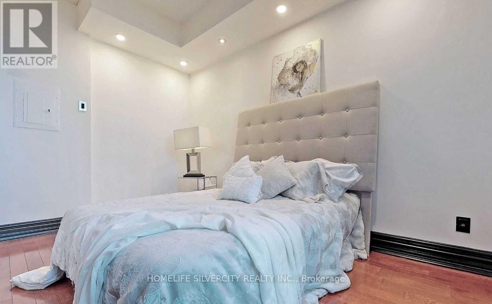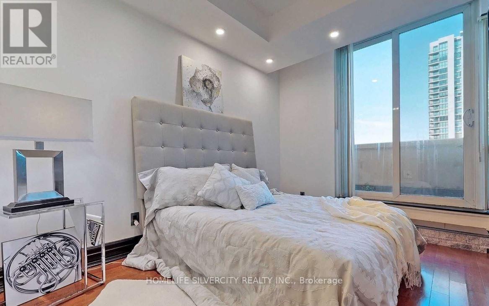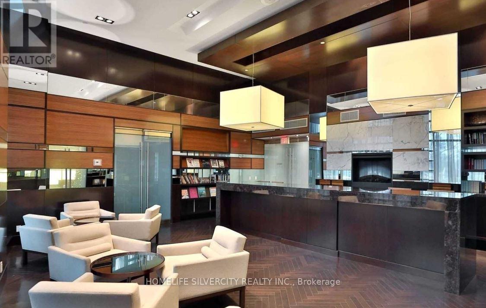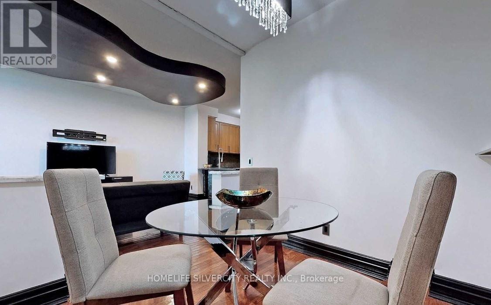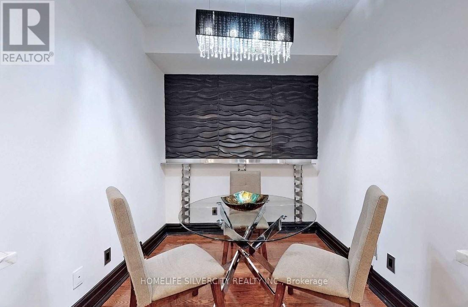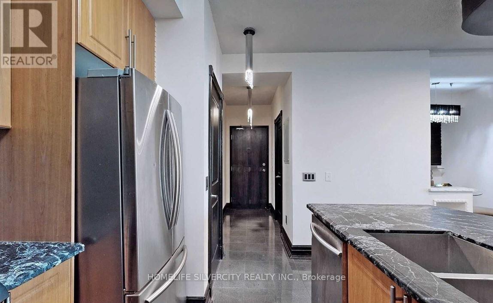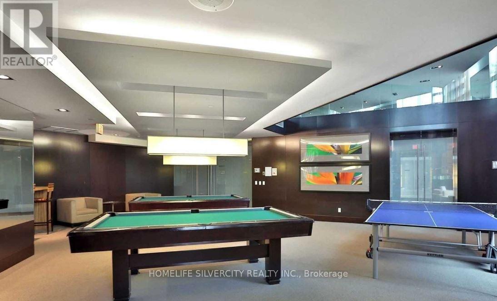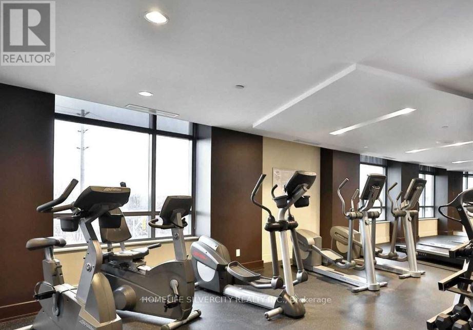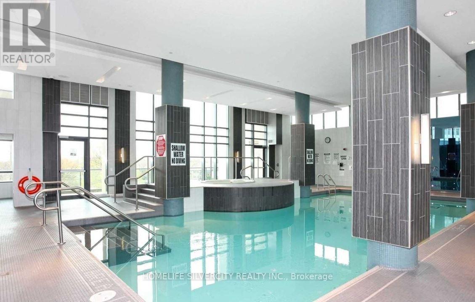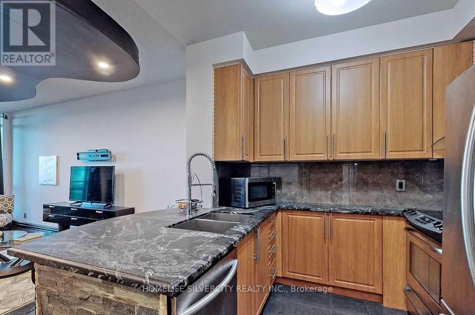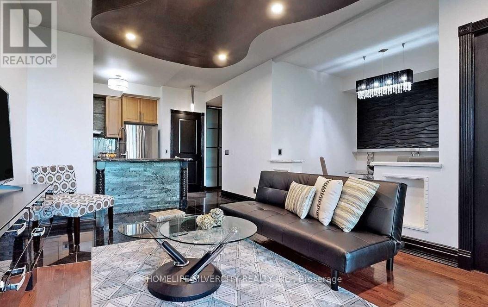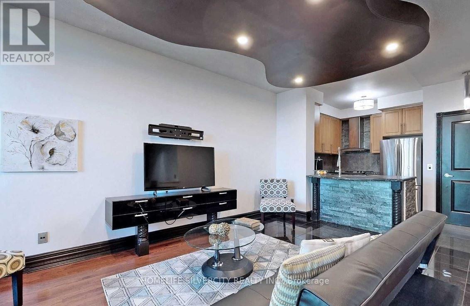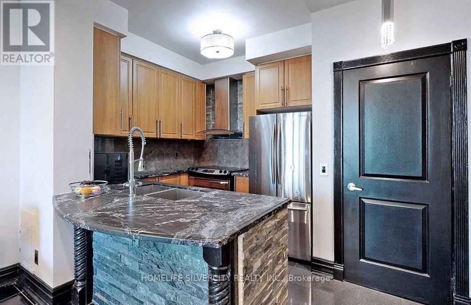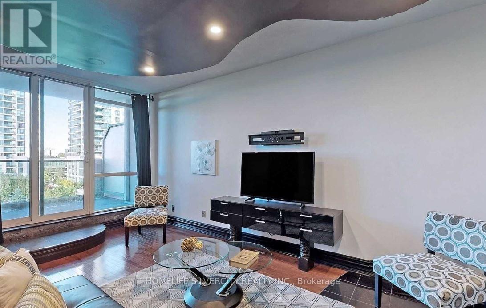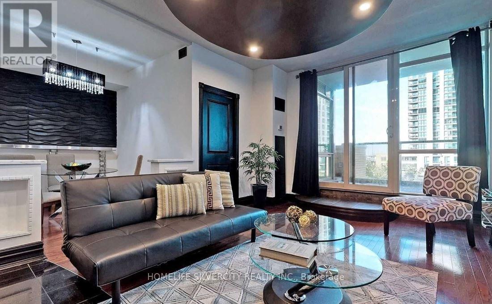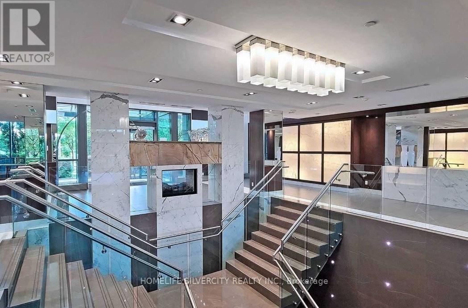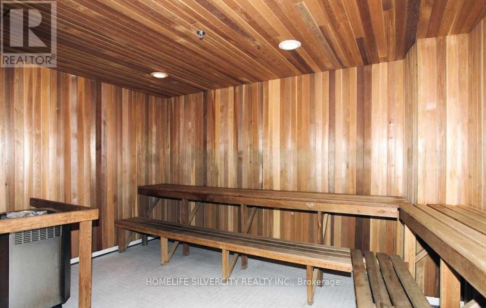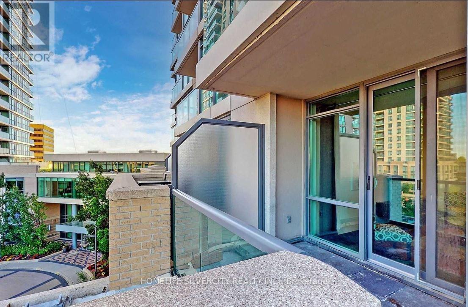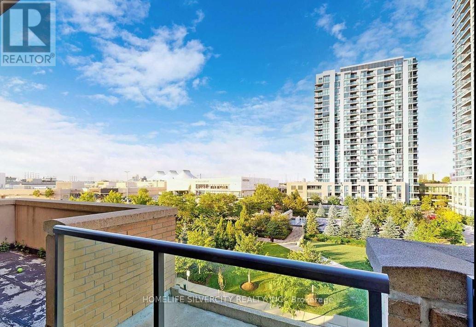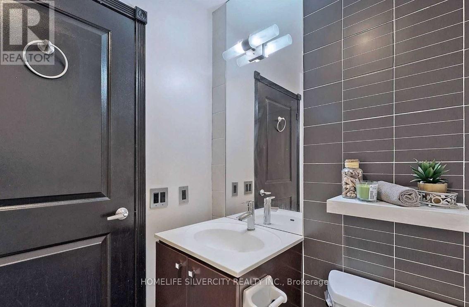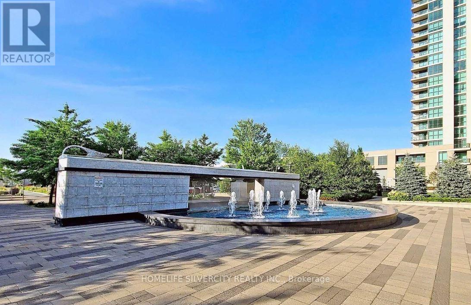411 - 235 Sherway Gardens Toronto, Ontario M9C 0A2
$2,500 Monthly
Live in Style Luxurious 1 Bedroom + Den Condo with Upgrades & Courtyard Views | Near Sherway Gardens. For those who appreciate elegant living, this beautifully upgraded 1 Bedroom + Den offers the perfect blend of style, space, and sophistication. Featuring high ceilings, pot lights in both the living room and bedroom, upgraded light fixtures, and floor-to-ceiling windows, this bright and airy unit is filled with natural light and tasteful finishes throughout. Enjoy a large private terrace with walk-outs from both the living room and bedroom, overlooking a beautifully landscaped courtyard featuring a tranquil fountain, well-maintained gardens, walking paths, and inviting sitting areas, a peaceful and picturesque escape right outside your door. The thoughtfully designed layout includes custom closets in the bedroom and main entrance, providing smart storage solutions. The modern kitchen is equipped with upgraded stainless steel appliances- fridge, stove, dishwasher, and range hood. Also included: washer & dryer, window coverings, all upgraded light fixtures, and one parking space. This suite is located in a well-managed, smoke-free luxury building with premium amenities including: Indoor pool, hot tub, sauna, full gym, yoga room, library, theater room, party and conference rooms, virtual golf, billiards, and 24-hour concierge. The welcoming main lobby features stylish lounge areas for both residents and guests. Located in a prime Etobicoke neighbourhood, this condo offers easy access to everything you need. You're just minutes from Sherway Gardens Shopping Centre, a variety of restaurants, cafés, and everyday essentials. Commuting is simple with nearby access to public transit, GO Station, Pearson Airport, and major highways including the QEW, 427, and Gardiner Expressway. If you're looking for a home that offers upscale comfort, stylish upgrades, and resort-style amenities this is the one. Live in comfort. Entertain in style. Love where you live. (id:60365)
Property Details
| MLS® Number | W12217684 |
| Property Type | Single Family |
| Community Name | Islington-City Centre West |
| AmenitiesNearBy | Hospital, Public Transit, Schools |
| CommunityFeatures | Pet Restrictions, Community Centre |
| Features | Open Space, Flat Site, Lighting, Carpet Free, In Suite Laundry, Sauna |
| ParkingSpaceTotal | 1 |
| PoolType | Indoor Pool |
Building
| BathroomTotal | 1 |
| BedroomsAboveGround | 1 |
| BedroomsBelowGround | 1 |
| BedroomsTotal | 2 |
| Amenities | Security/concierge, Recreation Centre, Exercise Centre, Party Room, Separate Electricity Meters |
| Appliances | Hot Tub, Water Heater, Dishwasher, Dryer, Hood Fan, Stove, Washer, Window Coverings, Refrigerator |
| CoolingType | Central Air Conditioning |
| FireProtection | Controlled Entry |
| FlooringType | Hardwood, Ceramic |
| HeatingFuel | Natural Gas |
| HeatingType | Forced Air |
| SizeInterior | 600 - 699 Sqft |
| Type | Apartment |
Parking
| Underground | |
| Garage |
Land
| Acreage | No |
| LandAmenities | Hospital, Public Transit, Schools |
Rooms
| Level | Type | Length | Width | Dimensions |
|---|---|---|---|---|
| Flat | Living Room | 5.4 m | 3.5 m | 5.4 m x 3.5 m |
| Flat | Kitchen | 2.8 m | 2.5 m | 2.8 m x 2.5 m |
| Flat | Eating Area | 2.8 m | 2.5 m | 2.8 m x 2.5 m |
| Flat | Primary Bedroom | 3.85 m | 2.7 m | 3.85 m x 2.7 m |
| Flat | Den | 2.65 m | 2.35 m | 2.65 m x 2.35 m |
Sunny Gandhi
Salesperson
11775 Bramalea Rd #201
Brampton, Ontario L6R 3Z4

