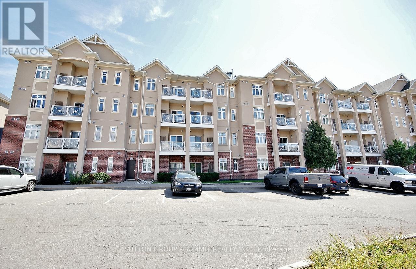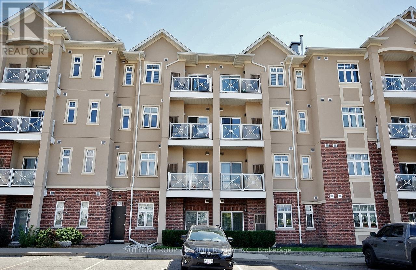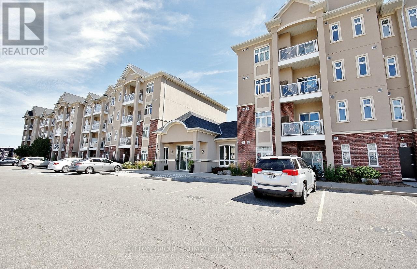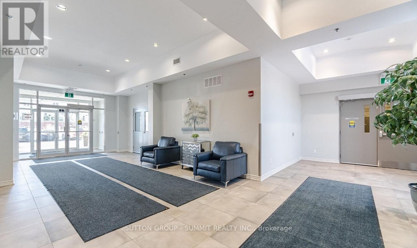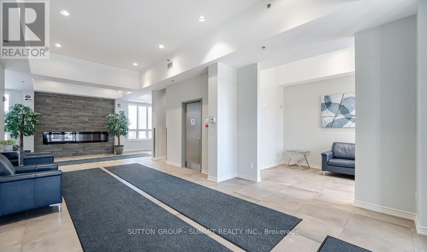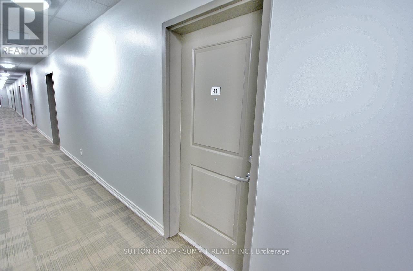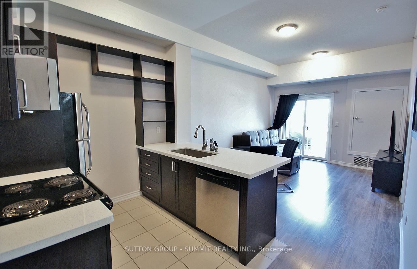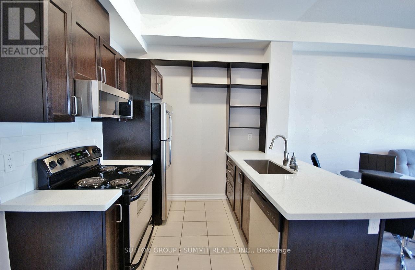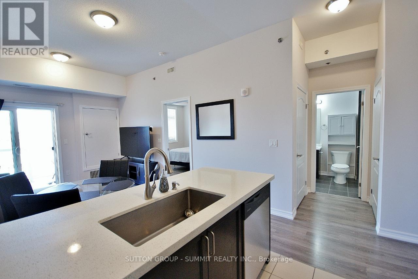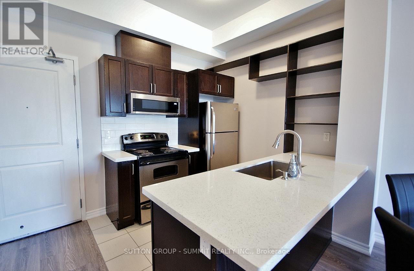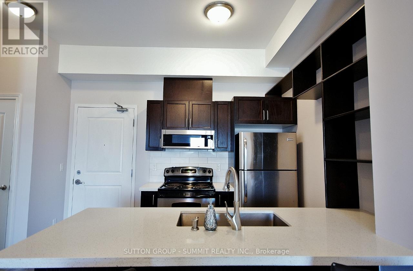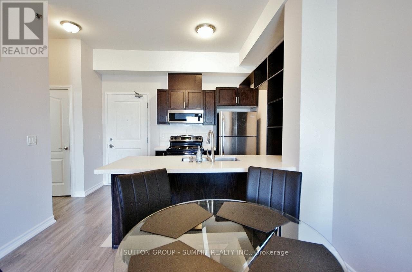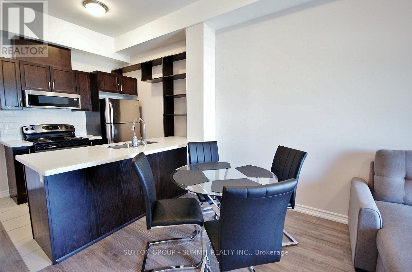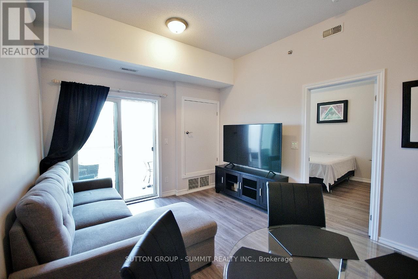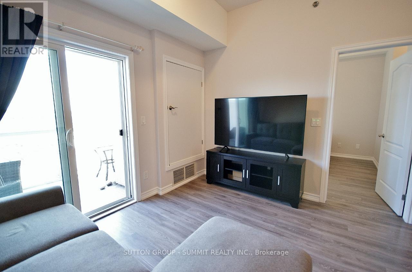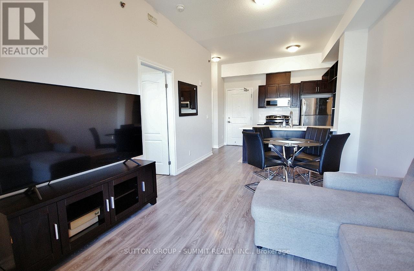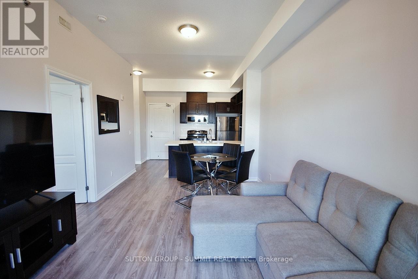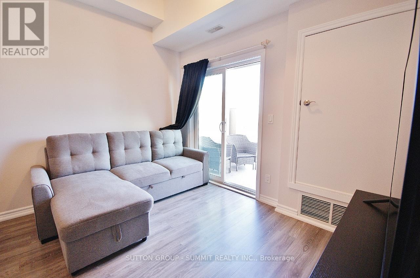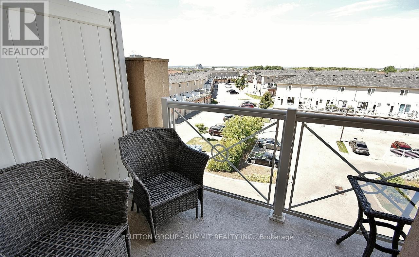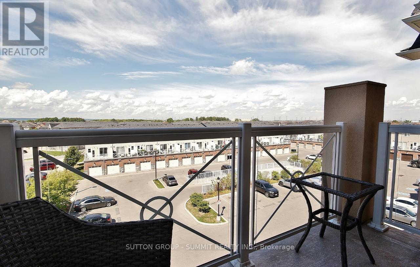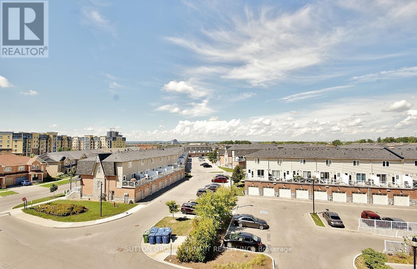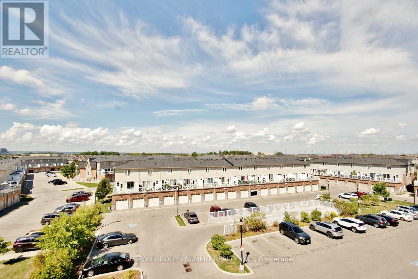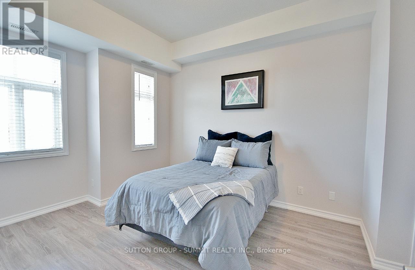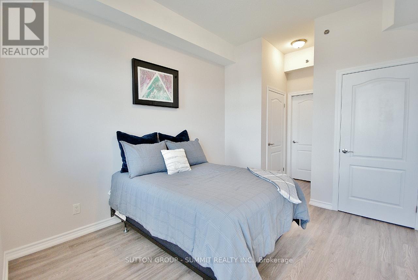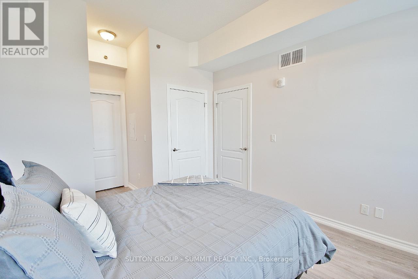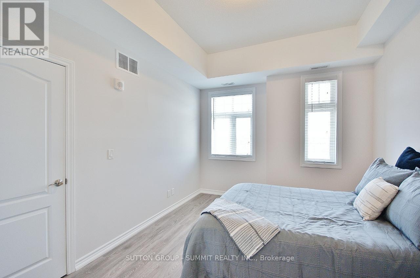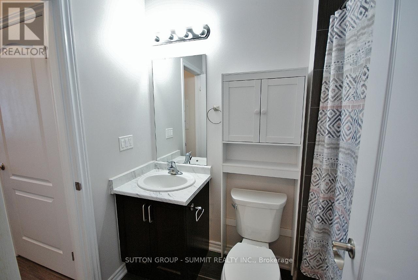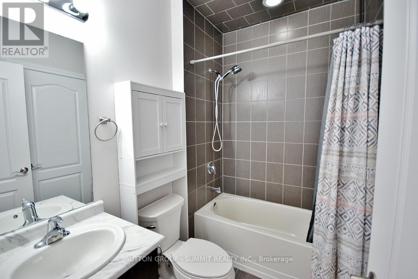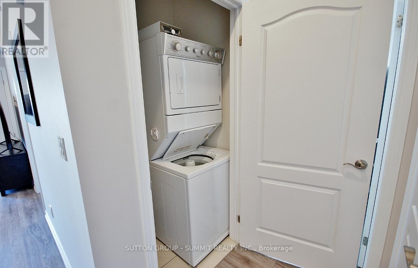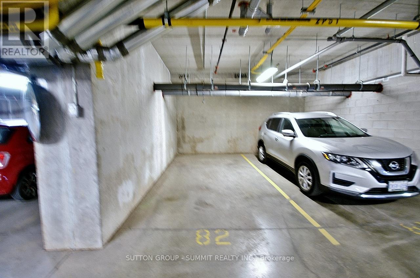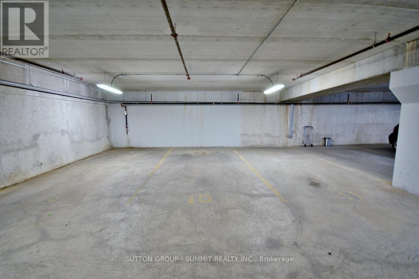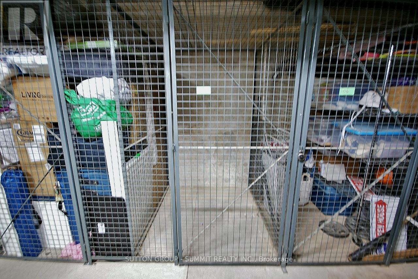411 - 1360 Costigan Road Milton, Ontario L9T 8X6
$439,900Maintenance, Common Area Maintenance, Insurance, Water, Parking
$384.59 Monthly
Maintenance, Common Area Maintenance, Insurance, Water, Parking
$384.59 MonthlyStunning Bellagio "Penthouse" Unit with 10 ft high ceilings - This 585 sq ft unit features an Open concept; Excellent view; upgraded laminate flooring, freshly painted, modern kitchen with Quartz counter tops, Stainless Steel appliances, breakfast bar, ceramic backsplash, under-mount sink & custom built in shelving for extra space. En-suite laundry room. Easy access to Highway 401, 7 mins to Milton GO, minutes to Niagara Escarpment. Close to Leisure Centre & Sports Centre, Milton Hospital, Trafalgar & Royal Ontario Golf Clubs, Schools, Mall & Parks, This Unit also Comes with a locker & 2 Parking Spots both underground, 1 is owned & one is available for rent @$200 per month if necessary. Lots of Visitor parking as well! Low Maintenance fees & taxes! Perfect for a 1st time home buyer, downsizer or as an investment property. (id:60365)
Property Details
| MLS® Number | W12377808 |
| Property Type | Single Family |
| Community Name | 1027 - CL Clarke |
| AmenitiesNearBy | Hospital, Park, Place Of Worship |
| CommunityFeatures | Pets Allowed With Restrictions |
| EquipmentType | Water Heater |
| Features | Conservation/green Belt, Balcony, Carpet Free, In Suite Laundry |
| ParkingSpaceTotal | 2 |
| RentalEquipmentType | Water Heater |
| ViewType | View, Mountain View |
Building
| BathroomTotal | 1 |
| BedroomsAboveGround | 1 |
| BedroomsTotal | 1 |
| Age | 6 To 10 Years |
| Amenities | Visitor Parking, Storage - Locker |
| Appliances | All, Dishwasher, Dryer, Microwave, Stove, Washer, Window Coverings, Refrigerator |
| BasementType | None |
| CoolingType | Central Air Conditioning |
| ExteriorFinish | Brick, Stucco |
| FireProtection | Alarm System |
| FlooringType | Laminate, Ceramic |
| HeatingFuel | Natural Gas |
| HeatingType | Forced Air |
| SizeInterior | 500 - 599 Sqft |
| Type | Apartment |
Parking
| Underground | |
| Garage |
Land
| Acreage | No |
| LandAmenities | Hospital, Park, Place Of Worship |
Rooms
| Level | Type | Length | Width | Dimensions |
|---|---|---|---|---|
| Main Level | Living Room | 4.19 m | 3.35 m | 4.19 m x 3.35 m |
| Main Level | Dining Room | 4.19 m | 3.35 m | 4.19 m x 3.35 m |
| Main Level | Kitchen | 2.59 m | 2.29 m | 2.59 m x 2.29 m |
| Main Level | Primary Bedroom | 3.93 m | 3.22 m | 3.93 m x 3.22 m |
https://www.realtor.ca/real-estate/28807156/411-1360-costigan-road-milton-cl-clarke-1027-cl-clarke
Mariano Oliver Gigante
Salesperson
33 Pearl Street #100
Mississauga, Ontario L5M 1X1

