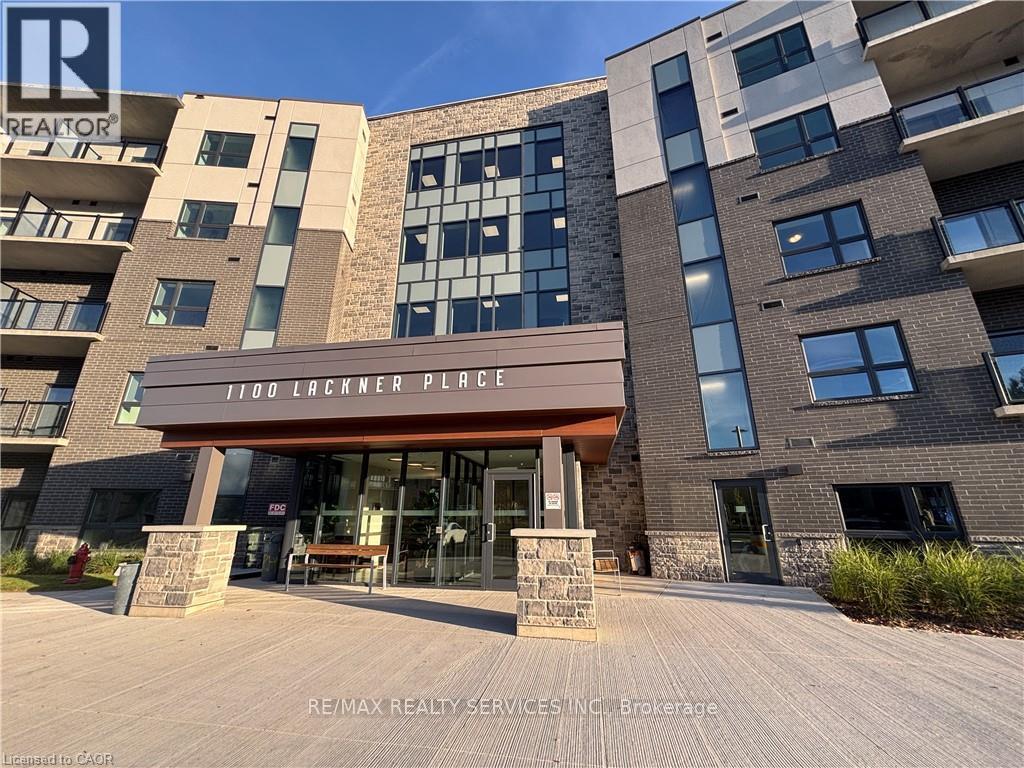411 - 1100 Lackner Place Kitchener, Ontario N2A 0M1
$1,800 Monthly
HIGHER FLOOR ONE BEDROOOM. Experience upscale Urban Living in this beautifully finished unit featuring 9' ceilings and floor to ceiling windows that fill the space with natural light and offer spectacular South Views. This bright and stylish unit features a spacious open concept layout, a sleek modern kitchen with stainless steel appliances, a cozy living area, and a private balcony- perfect for enjoying your morning coffee or unwinding after a long day. Enjoy in suite laundry , a dedicated parking space, and a private storage locker in a secure, newly constructed building with excellent amenities, including a multi-purpose party room. Ideally located for those who value both convenience and comfort, you're just minutes from Walmart, Costco, Superstore. and Canadian Tire, and within walking distance of Food Basics, Dollarama and Rexall. With easy access to Highways 7,8 and 401, as well as Grand River Transit (GRT), commuting is effortless. Plus, you're only a short drive from the GO Station. (id:60365)
Property Details
| MLS® Number | X12533576 |
| Property Type | Single Family |
| CommunityFeatures | Pets Allowed With Restrictions |
| Features | Balcony |
| ParkingSpaceTotal | 1 |
Building
| BathroomTotal | 1 |
| BedroomsAboveGround | 1 |
| BedroomsTotal | 1 |
| Amenities | Storage - Locker |
| BasementType | None |
| CoolingType | Central Air Conditioning |
| ExteriorFinish | Concrete |
| FlooringType | Laminate |
| HeatingFuel | Natural Gas |
| HeatingType | Forced Air |
| SizeInterior | 600 - 699 Sqft |
| Type | Apartment |
Parking
| No Garage |
Land
| Acreage | No |
Rooms
| Level | Type | Length | Width | Dimensions |
|---|---|---|---|---|
| Flat | Living Room | 5.4 m | 3.4 m | 5.4 m x 3.4 m |
| Flat | Dining Room | 5.4 m | 3.4 m | 5.4 m x 3.4 m |
| Flat | Kitchen | 2.7 m | 2.7 m | 2.7 m x 2.7 m |
| Flat | Primary Bedroom | 3.5 m | 3.2 m | 3.5 m x 3.2 m |
https://www.realtor.ca/real-estate/29091998/411-1100-lackner-place-kitchener
Pawanjit Singh Malhi
Salesperson
295 Queen Street East
Brampton, Ontario L6W 3R1




