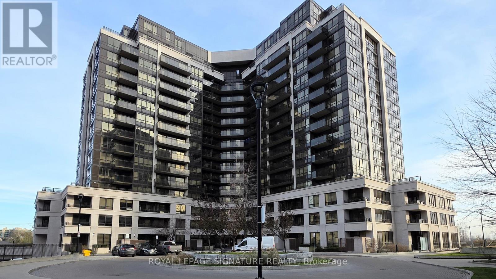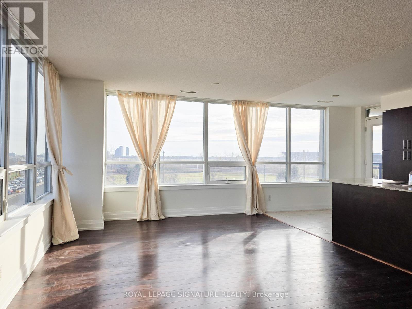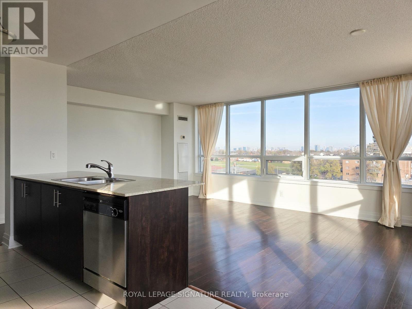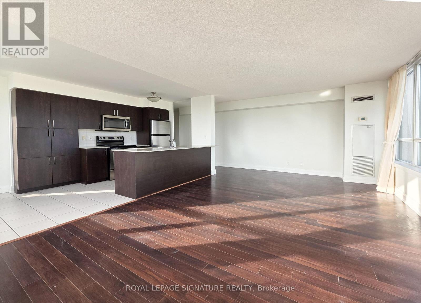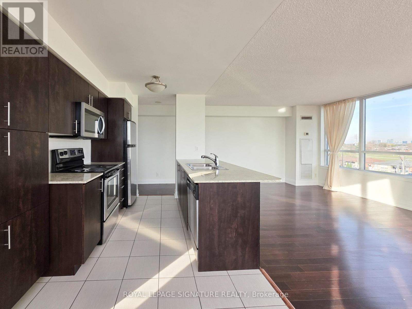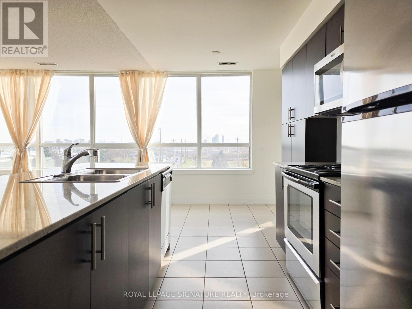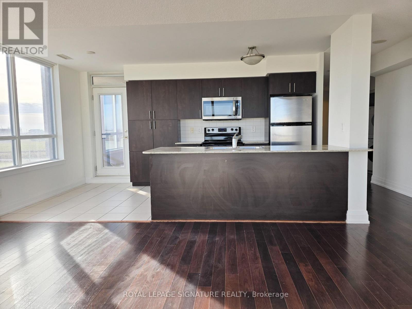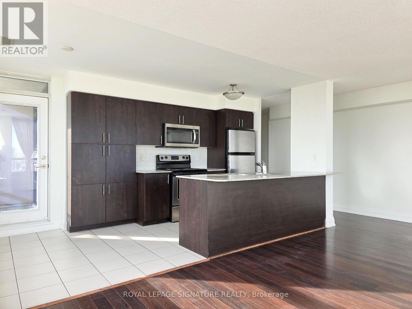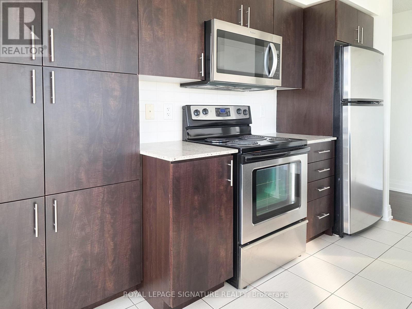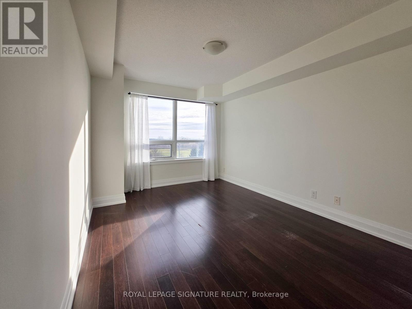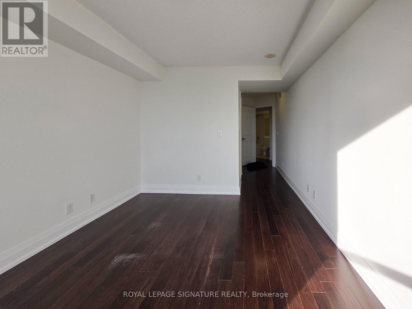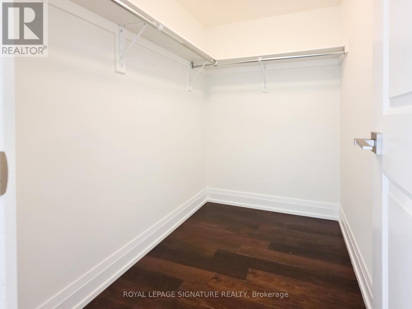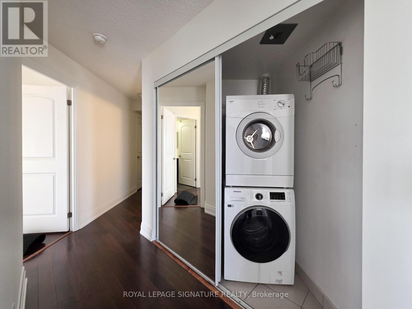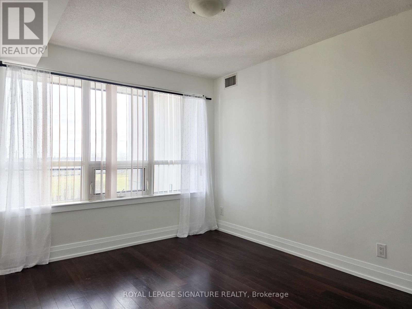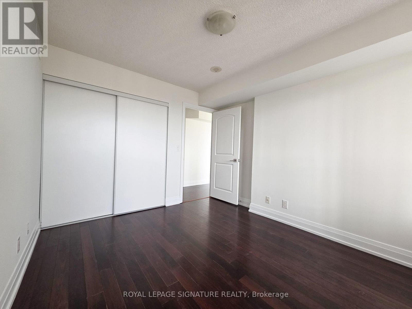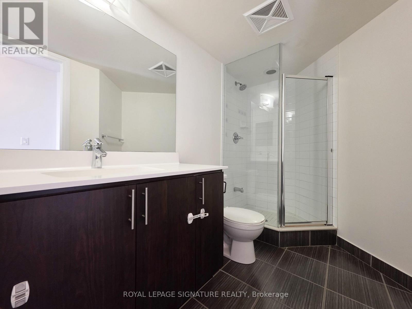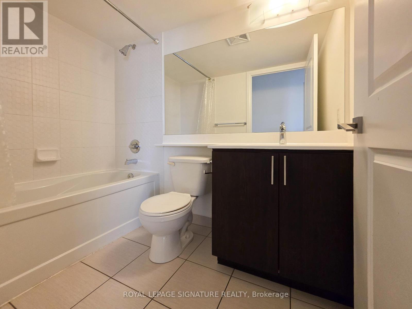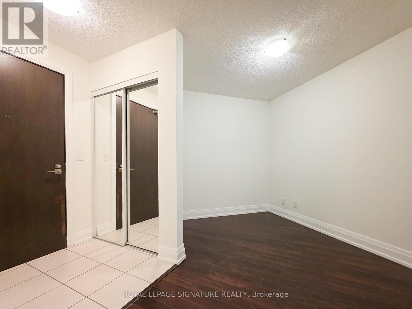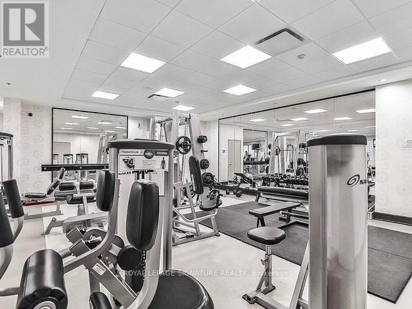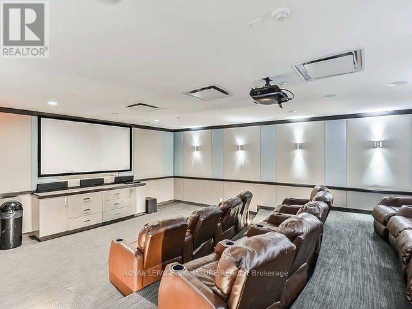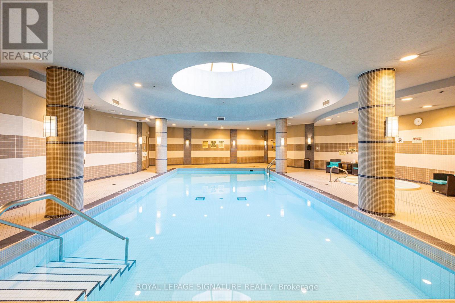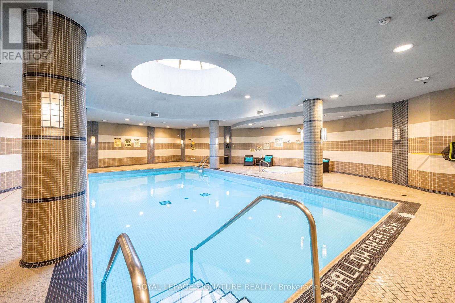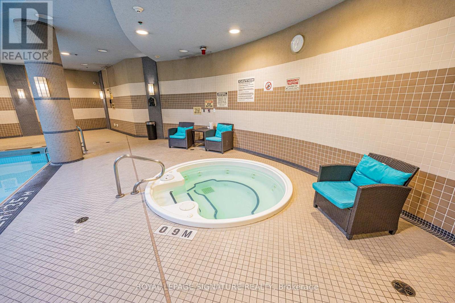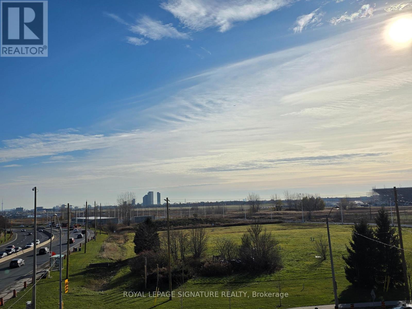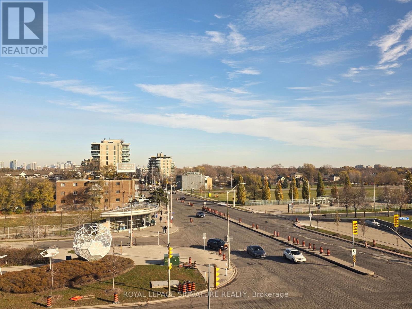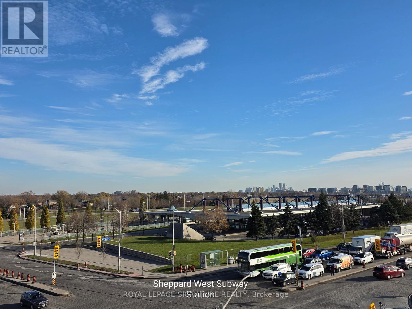411 - 1060 Sheppard Avenue W Toronto, Ontario M3J 0G7
$3,300 Monthly
Spacious, sun-filled corner unit ~1,180 sqft - just been painted, spotless, and move-in ready! Enjoy unobstructed south-east views of Downsview Park from this sizable home at M3 Metropolis Condos. Features include ample ensuite storage, a king-size primary bedroom with walk-in closet and ensuite bath, plus an open concept kitchen with granite countertops, stainless steel appliances, and breakfast area. Building amenities: fitness centre, indoor pool, sauna, guest suites, party room, 24-hour concierge, and visitor parking. Prime location: steps to Sheppard West Subway Station, minutes to Yorkdale Mall, York University, Downsview Park, and quick access to Highway 401 & Allen Road. Surrounded by schools, restaurants, and shopping, this condo offers the perfect blend of convenience, lifestyle, and modern living. (id:60365)
Property Details
| MLS® Number | W12573244 |
| Property Type | Single Family |
| Community Name | York University Heights |
| AmenitiesNearBy | Park, Public Transit |
| CommunityFeatures | Pets Not Allowed |
| Features | Balcony, Carpet Free |
| ParkingSpaceTotal | 1 |
| PoolType | Indoor Pool |
| ViewType | View |
Building
| BathroomTotal | 2 |
| BedroomsAboveGround | 2 |
| BedroomsBelowGround | 1 |
| BedroomsTotal | 3 |
| Amenities | Security/concierge, Exercise Centre, Party Room, Visitor Parking |
| Appliances | Dishwasher, Dryer, Microwave, Hood Fan, Stove, Washer, Window Coverings, Refrigerator |
| BasementType | None |
| CoolingType | Central Air Conditioning |
| ExteriorFinish | Concrete |
| FlooringType | Laminate, Ceramic |
| HeatingFuel | Natural Gas |
| HeatingType | Forced Air |
| SizeInterior | 1000 - 1199 Sqft |
| Type | Apartment |
Parking
| Underground | |
| Garage |
Land
| Acreage | No |
| LandAmenities | Park, Public Transit |
Rooms
| Level | Type | Length | Width | Dimensions |
|---|---|---|---|---|
| Ground Level | Living Room | 6.08 m | 3.08 m | 6.08 m x 3.08 m |
| Ground Level | Dining Room | 6.08 m | 3.08 m | 6.08 m x 3.08 m |
| Ground Level | Kitchen | 7.7 m | 2.23 m | 7.7 m x 2.23 m |
| Ground Level | Primary Bedroom | 3.96 m | 3.05 m | 3.96 m x 3.05 m |
| Ground Level | Bedroom 2 | 3.38 m | 2.77 m | 3.38 m x 2.77 m |
| Ground Level | Den | 3.05 m | 2.5 m | 3.05 m x 2.5 m |
Anne Lok
Broker
495 Wellington St W #100
Toronto, Ontario M5V 1G1

