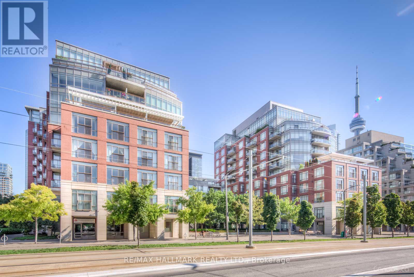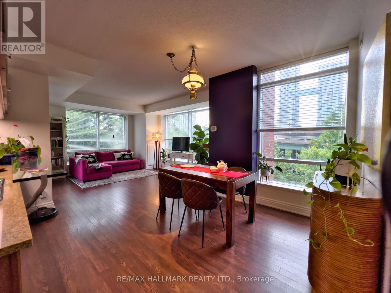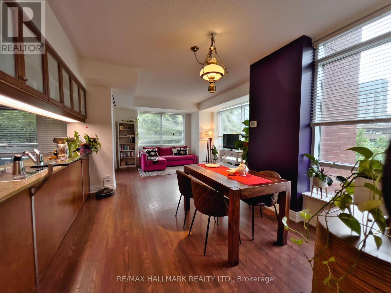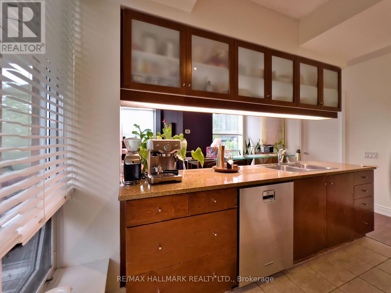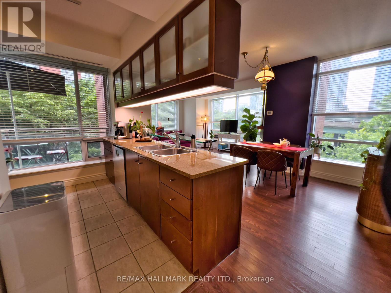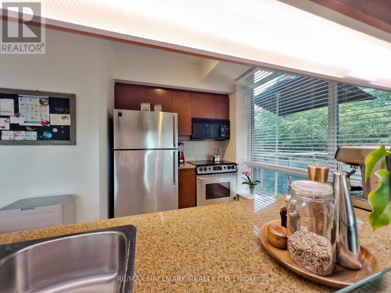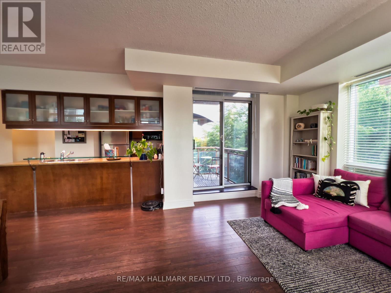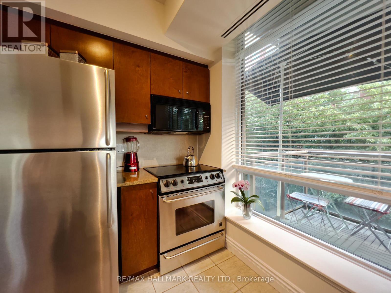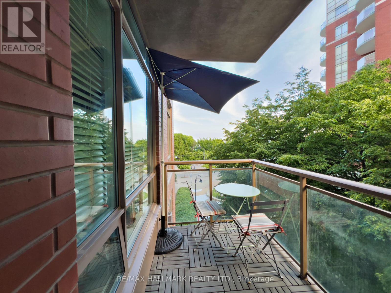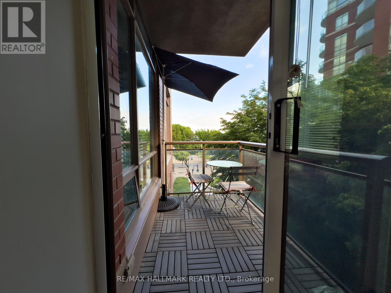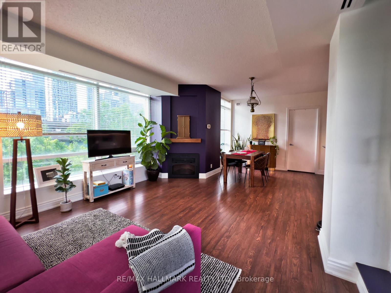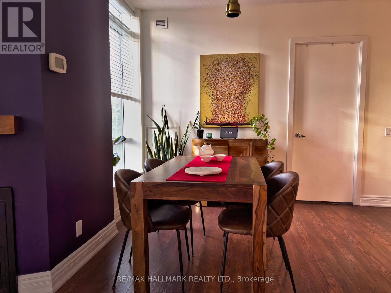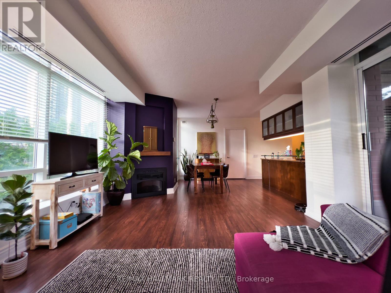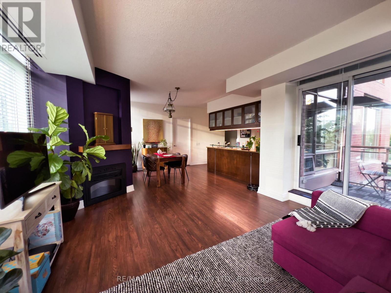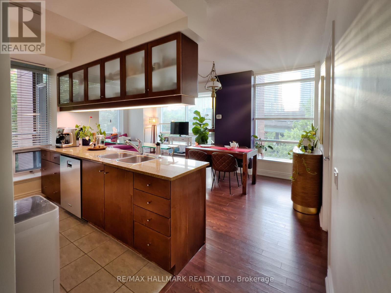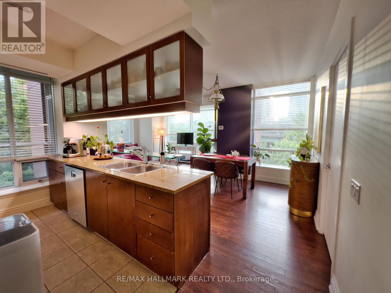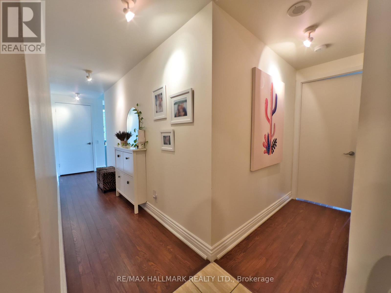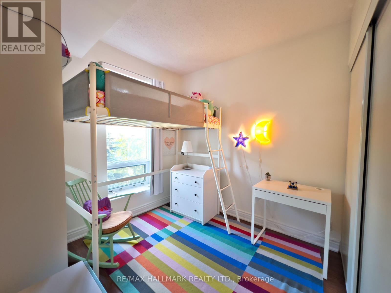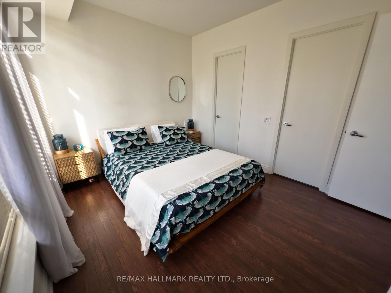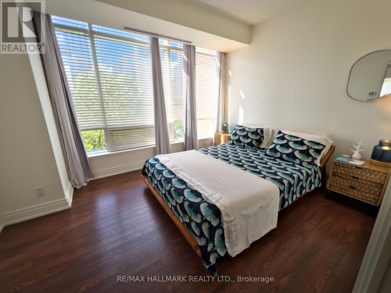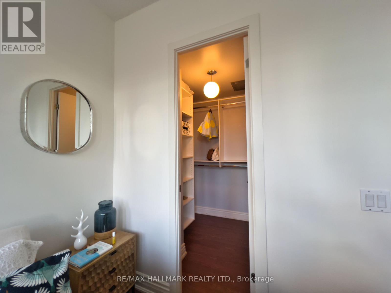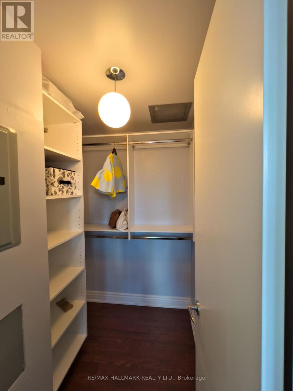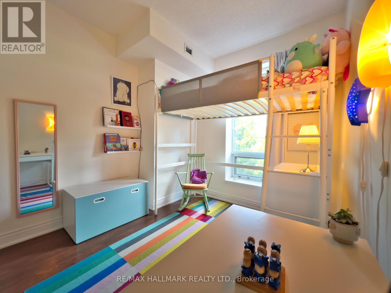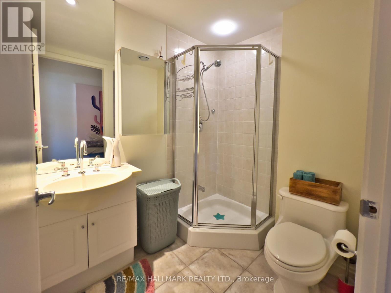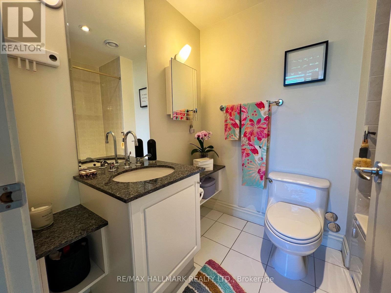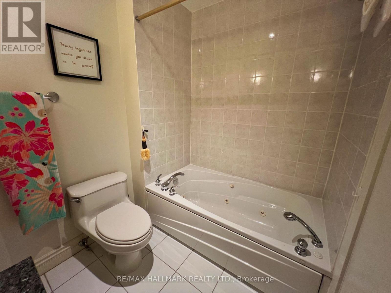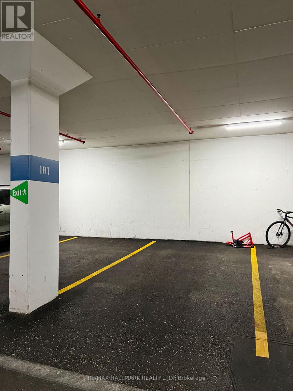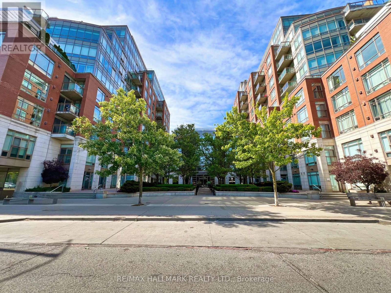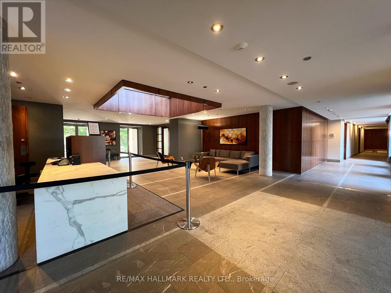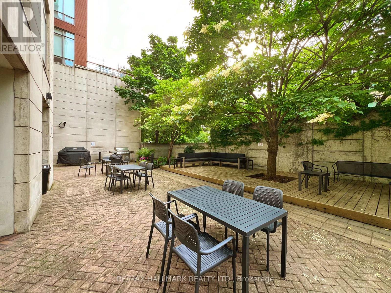410w - 500 Queens Quay W Toronto, Ontario M5V 3K8
$3,500 Monthly
Discover your dream home at the prestigious 500 Queens Quay West! This luxurious suite comes fully furnished and is ready to welcome you. Offering a 2 bedroom, 2 bath executive condo with parking, this stunning waterfront residence boasts over 1000 square feet of pure elegance, complete with lake views. You'll fall in love with the exquisite features of this suite, including a relaxing jacuzzi tub, spacious California closets, gleaming hardwood floors, stylish custom blinds, and a cozy fireplace. The unit also offers top-notch amenities such as a steam room, sauna, gym, BBQ area, meeting room, and 24-hour concierge service. Location is everything, and this condo has it all. Situated near Public Transit, the CN Tower, The Well, Music Garden, Community Centre, Harbourfront Centre, Billy Bishop Airport, Scotia Bank Arena, and an array of restaurants and cafes, this property ensures you are at the heart of it all. Don't miss out on this beautiful, fully furnished suite! Shorter term lease from 8 months to 12 months will also be considered. (id:60365)
Property Details
| MLS® Number | C12419470 |
| Property Type | Single Family |
| Community Name | Waterfront Communities C1 |
| AmenitiesNearBy | Marina, Park, Public Transit |
| CommunityFeatures | Pet Restrictions |
| Features | Balcony, In Suite Laundry |
| ParkingSpaceTotal | 1 |
Building
| BathroomTotal | 2 |
| BedroomsAboveGround | 2 |
| BedroomsTotal | 2 |
| Age | 11 To 15 Years |
| Amenities | Security/concierge, Exercise Centre, Party Room, Recreation Centre, Sauna, Visitor Parking |
| CoolingType | Central Air Conditioning |
| ExteriorFinish | Brick Facing, Concrete |
| FireplacePresent | Yes |
| FlooringType | Hardwood |
| HeatingFuel | Natural Gas |
| HeatingType | Heat Pump |
| SizeInterior | 1000 - 1199 Sqft |
| Type | Apartment |
Parking
| Underground | |
| Garage |
Land
| Acreage | No |
| LandAmenities | Marina, Park, Public Transit |
Rooms
| Level | Type | Length | Width | Dimensions |
|---|---|---|---|---|
| Ground Level | Living Room | 4.57 m | 3.66 m | 4.57 m x 3.66 m |
| Ground Level | Dining Room | 2.43 m | 3.44 m | 2.43 m x 3.44 m |
| Ground Level | Primary Bedroom | 3.93 m | 3.04 m | 3.93 m x 3.04 m |
| Ground Level | Bedroom 2 | 2.62 m | 2.87 m | 2.62 m x 2.87 m |
| Ground Level | Kitchen | 3.05 m | 1.52 m | 3.05 m x 1.52 m |
Jack Ly
Salesperson
785 Queen St East
Toronto, Ontario M4M 1H5
Gloria Yeung
Broker
785 Queen St East
Toronto, Ontario M4M 1H5

