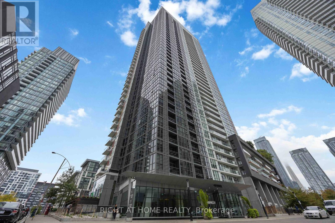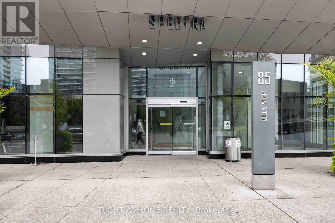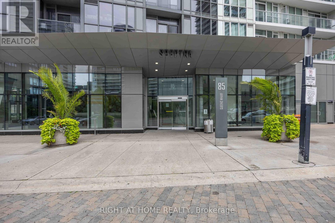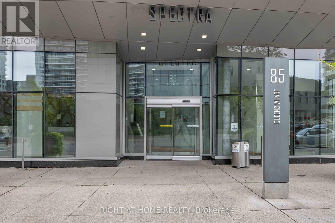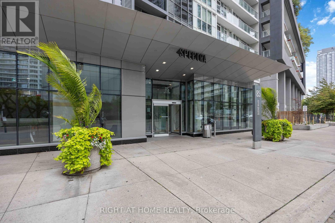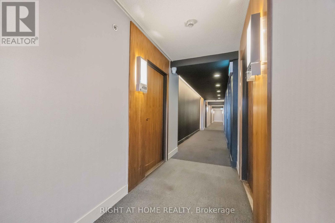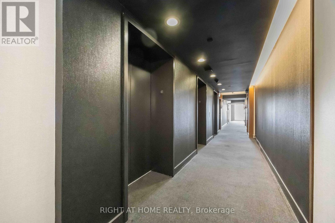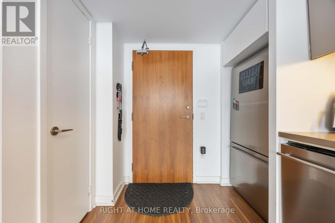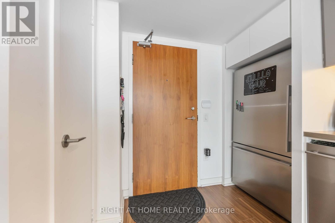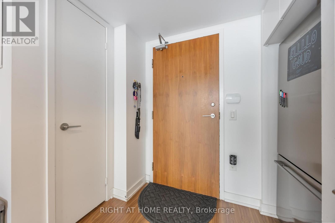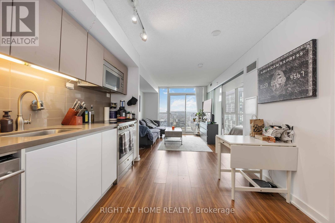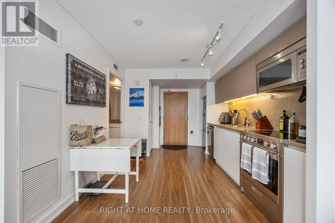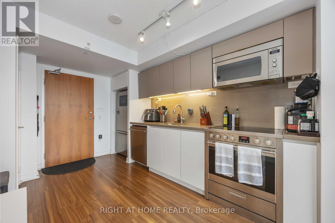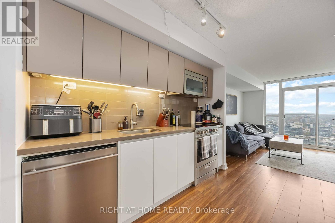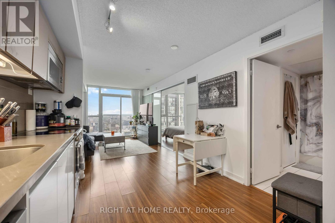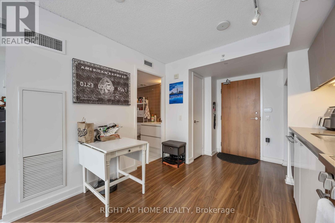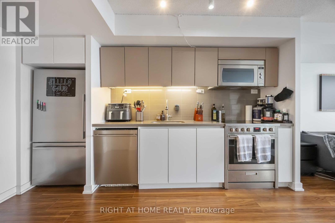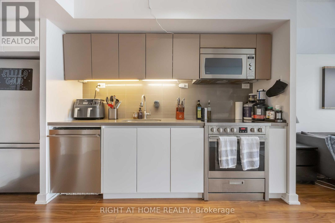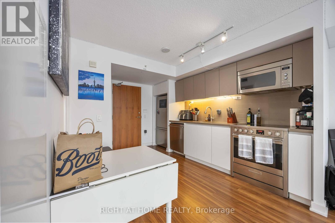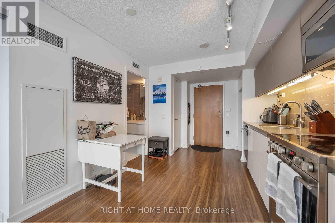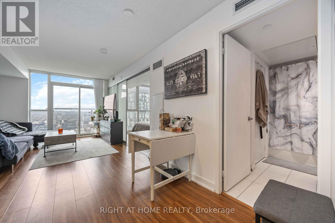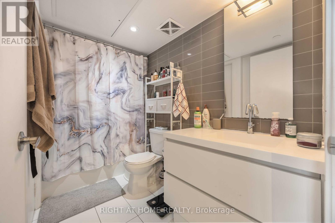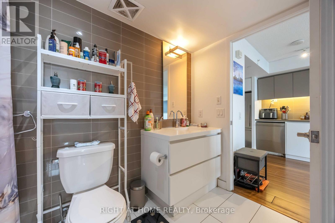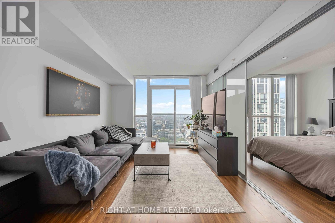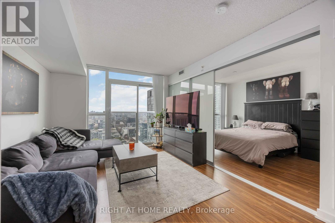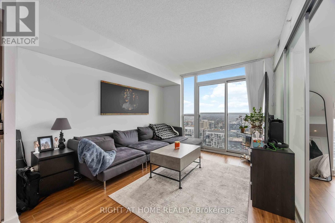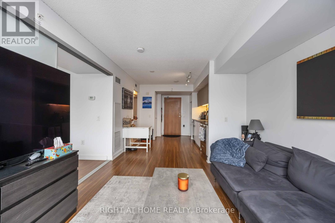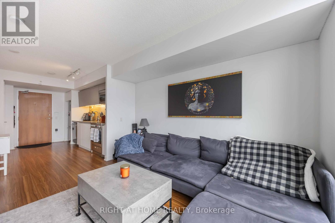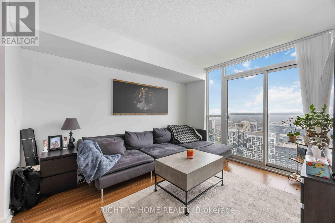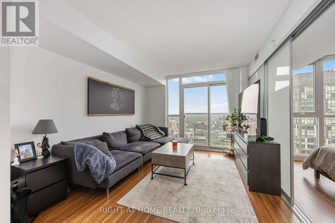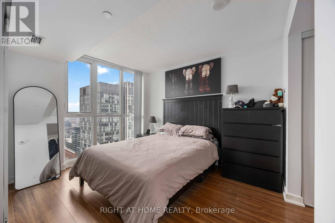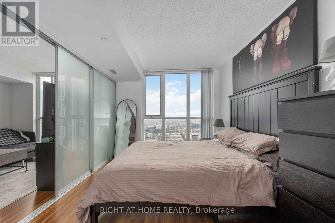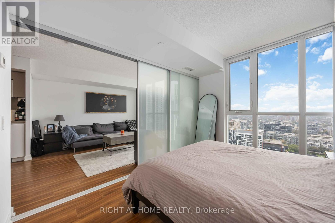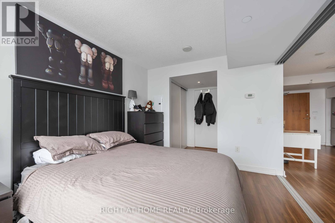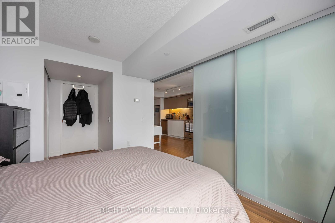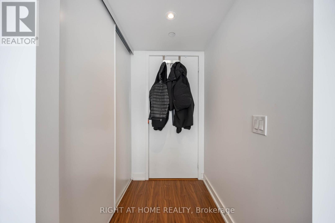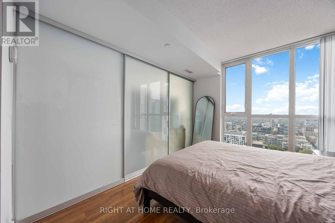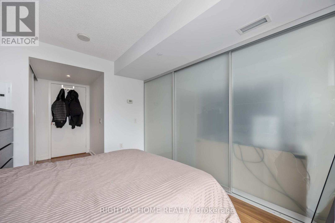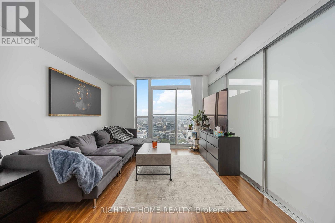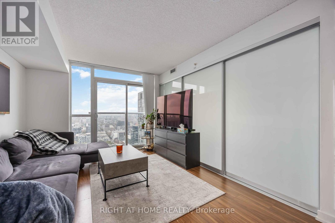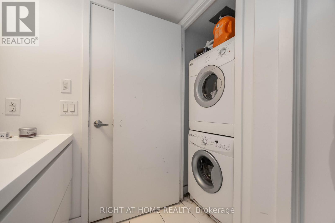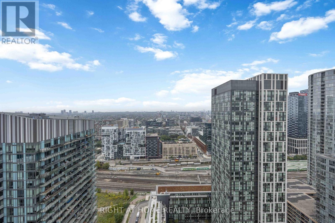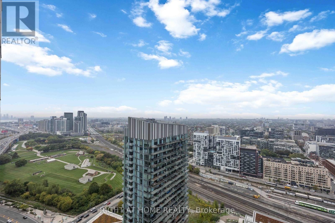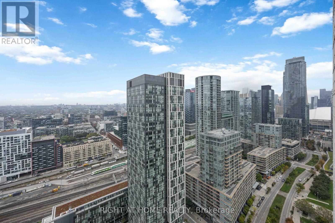4109 - 85 Queens Wharf Road Toronto, Ontario M5V 0J9
$2,200 Monthly
Welcome to the remarkable Spectra Condos, ideally set in the dynamic core of Cityplace! This elegant one-bedroom residencefeatures a smartly crafted layout that optimizes both space and flexibility. With sleek sliding glass panels, you can seamlessly open your livingarea for gatherings or create a serene, private retreat in the bedroom. Indulge in the convenience of a spacious walk-through bathroom,designed as a semi-ensuite with a separate entry from the bedroom. Step onto the Juliette balcony to embrace fresh breezes and take insweeping, unobstructed northern views. Expansive wall-to-wall, floor-to-ceiling windows bathe the interiors in natural light, enriching theinviting atmosphere throughout. The modern dual-tone kitchen is a culinary delight, complete with stylish under-cabinet lighting and a strikingbacksplash that enhances every meal. Residents enjoy world-class amenities, including a three-level private club with an indoor pool, spa,fitness centre, rooftop hot tub, basketball court, yoga studio, board/party room, and more. Adjacent to the 8-acre Canoe Landing Park, youllhave direct access to sports fields, a dog park, playground, splash pad, and scenic walking trails. Quick access to the QEW and public transitensures unmatched convenience. (id:60365)
Property Details
| MLS® Number | C12551956 |
| Property Type | Single Family |
| Community Name | Waterfront Communities C1 |
| AmenitiesNearBy | Park, Public Transit |
| CommunityFeatures | Pets Allowed With Restrictions, Community Centre |
| Features | Balcony, In Suite Laundry |
| PoolType | Indoor Pool |
Building
| BathroomTotal | 1 |
| BedroomsAboveGround | 1 |
| BedroomsTotal | 1 |
| Amenities | Security/concierge, Exercise Centre, Party Room |
| Appliances | Dishwasher, Dryer, Microwave, Stove, Washer, Refrigerator |
| BasementType | None |
| CoolingType | Central Air Conditioning |
| ExteriorFinish | Concrete |
| FlooringType | Laminate |
| HeatingFuel | Natural Gas |
| HeatingType | Forced Air |
| SizeInterior | 500 - 599 Sqft |
| Type | Apartment |
Parking
| Underground | |
| Garage |
Land
| Acreage | No |
| LandAmenities | Park, Public Transit |
Rooms
| Level | Type | Length | Width | Dimensions |
|---|---|---|---|---|
| Flat | Dining Room | 14.11 m | 10.17 m | 14.11 m x 10.17 m |
| Flat | Living Room | 14.11 m | 10.17 m | 14.11 m x 10.17 m |
| Flat | Kitchen | 12.14 m | 9.84 m | 12.14 m x 9.84 m |
| Flat | Primary Bedroom | 11.81 m | 10.5 m | 11.81 m x 10.5 m |
Guido Bernal
Salesperson
480 Eglinton Ave West #30, 106498
Mississauga, Ontario L5R 0G2

