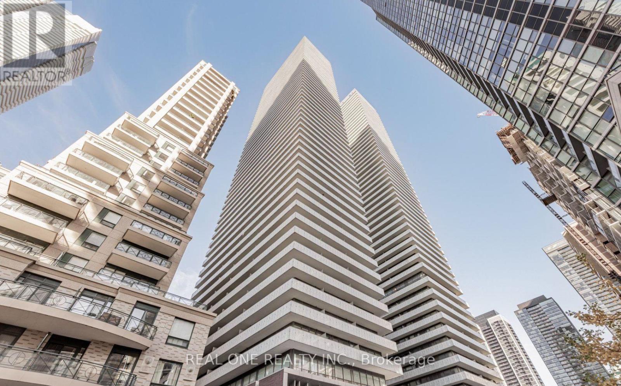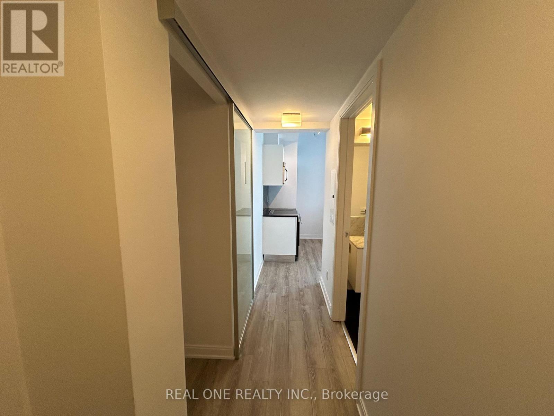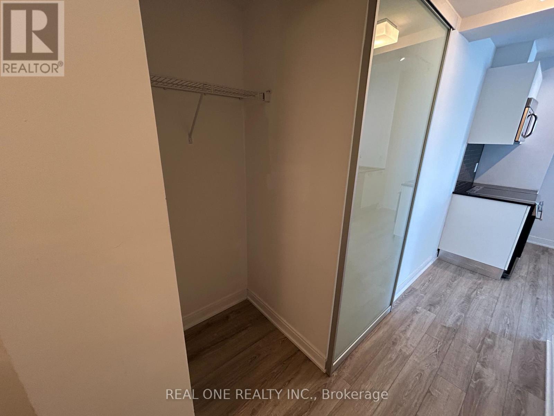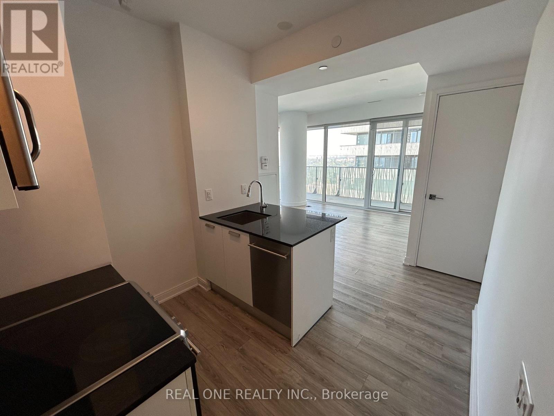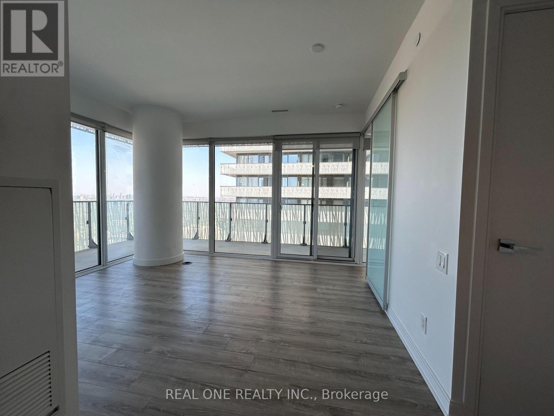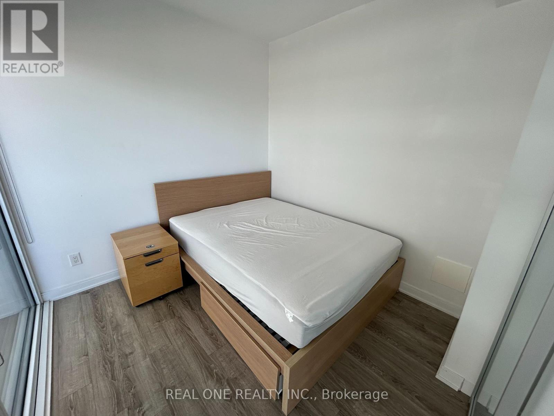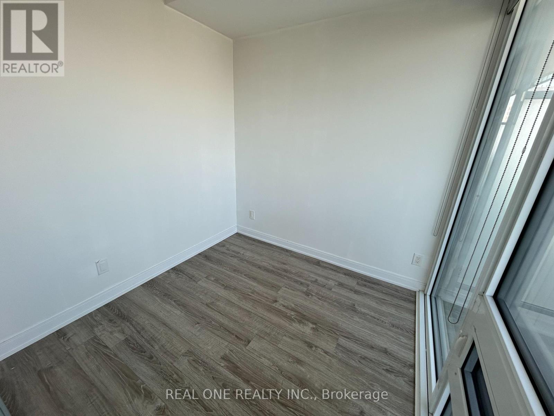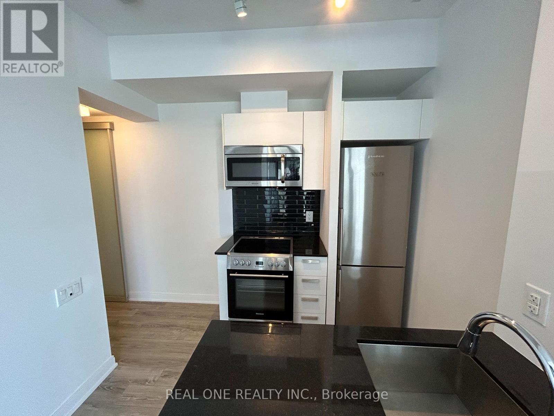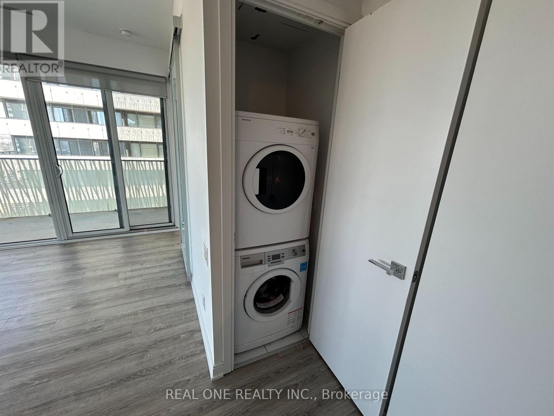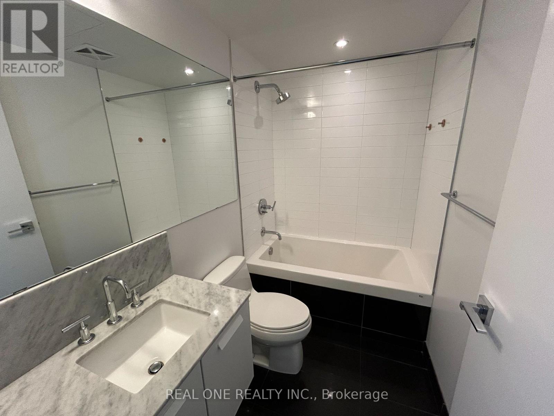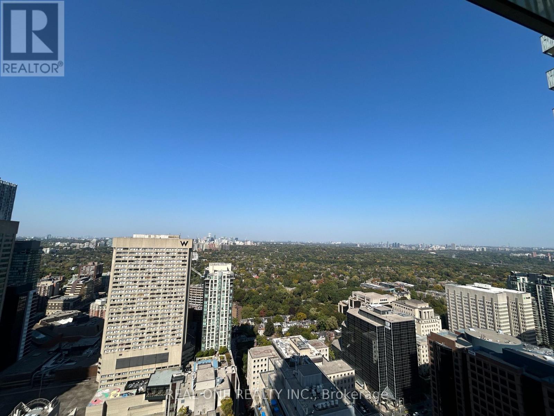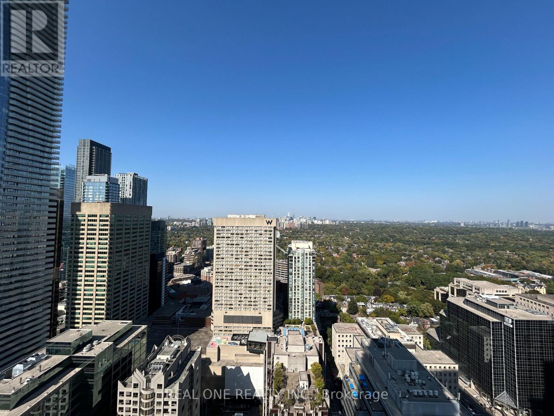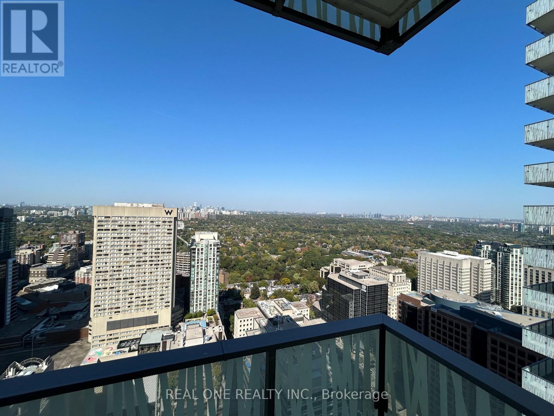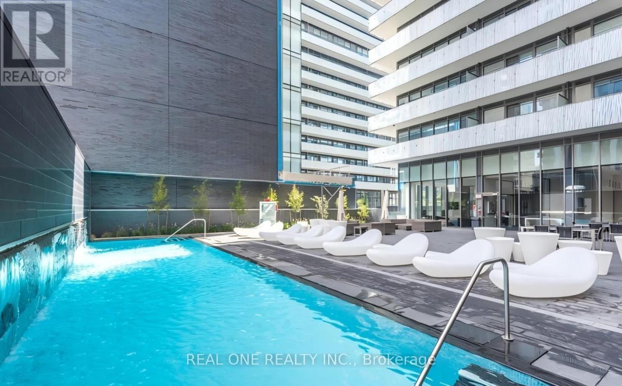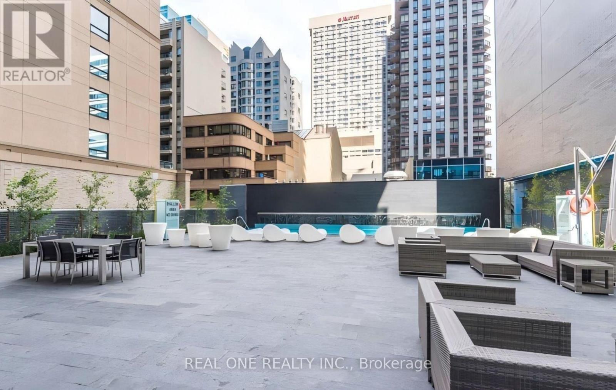4108 - 42 Charles Street E Toronto, Ontario M4Y 0B7
$2,900 Monthly
Prestigious Condo at 42 Charles St E, in the Heart of Toronto Downtown Core. Bright and Spacious 2-Bedroom, 1-Bath Suite Featuring an Open-Concept Layout with 9-Ft Ceilings, Floor-to-Ceiling Windows, and North- East Facing City Views. Upgraded Kitchen with Built-In S/S Appliances. Functional Living Space. Enjoy Great Amenities Including a Fitness Centre, Outdoor Pool, Elegant Party Room with Full Kitchen & Dining Area, Games Room, Guest Suites, and 24-Hour Concierge. Prime Location Nestled Just Off Yonge & Bloor, Steps to Wellesley and Bloor Subway Stations. Walking Distance to Yorkville, Bloor Street Shopping, Fine Dining, U of T, Toronto Metropolitan University, and Everyday Conveniences Along Yonge Street. (id:60365)
Property Details
| MLS® Number | C12446829 |
| Property Type | Single Family |
| Community Name | Church-Yonge Corridor |
| CommunityFeatures | Pet Restrictions |
| Features | Balcony |
| PoolType | Outdoor Pool |
Building
| BathroomTotal | 1 |
| BedroomsAboveGround | 2 |
| BedroomsTotal | 2 |
| Amenities | Security/concierge, Exercise Centre, Party Room, Storage - Locker |
| Appliances | Dishwasher, Dryer, Microwave, Hood Fan, Stove, Washer, Window Coverings, Refrigerator |
| CoolingType | Central Air Conditioning |
| ExteriorFinish | Concrete |
| FlooringType | Laminate |
| HeatingFuel | Natural Gas |
| HeatingType | Forced Air |
| SizeInterior | 600 - 699 Sqft |
| Type | Apartment |
Parking
| Underground | |
| Garage |
Land
| Acreage | No |
Rooms
| Level | Type | Length | Width | Dimensions |
|---|---|---|---|---|
| Flat | Living Room | 4.51 m | 3.47 m | 4.51 m x 3.47 m |
| Flat | Dining Room | 4.51 m | 3.47 m | 4.51 m x 3.47 m |
| Flat | Kitchen | 4.51 m | 3.47 m | 4.51 m x 3.47 m |
| Flat | Primary Bedroom | 2.98 m | 2 m | 2.98 m x 2 m |
| Flat | Bedroom 2 | 2.44 m | 2.44 m | 2.44 m x 2.44 m |
Ming Liao
Broker
15 Wertheim Court Unit 302
Richmond Hill, Ontario L4B 3H7

