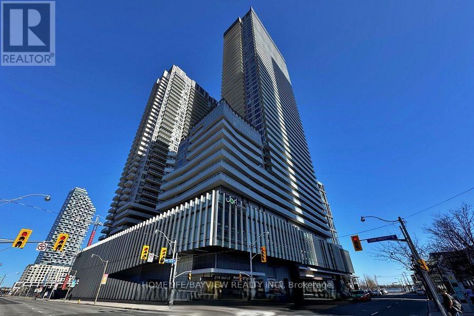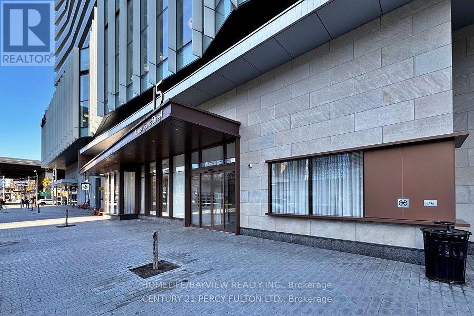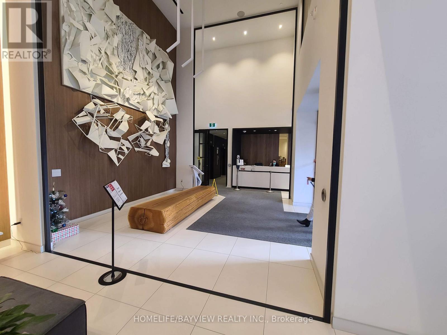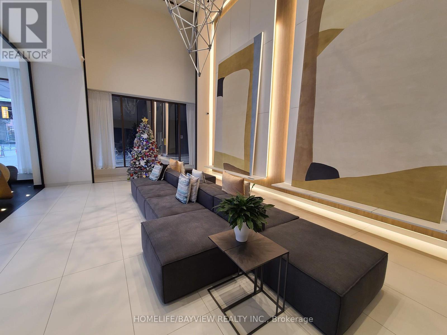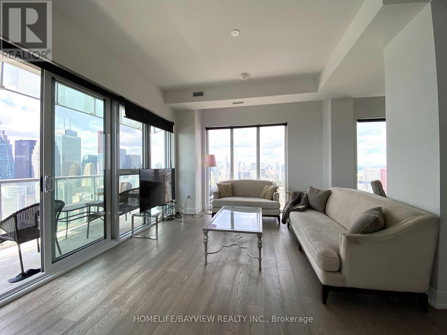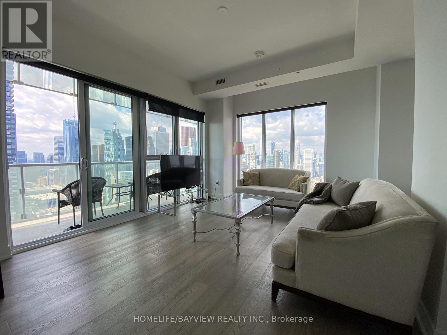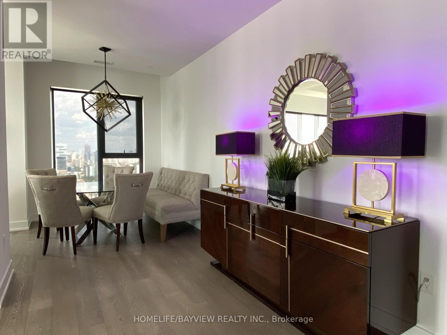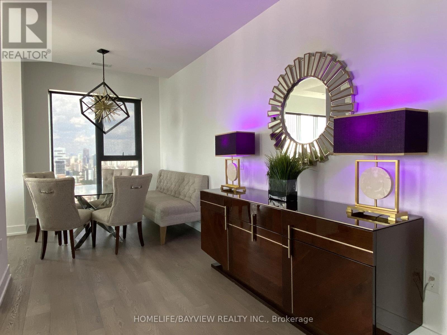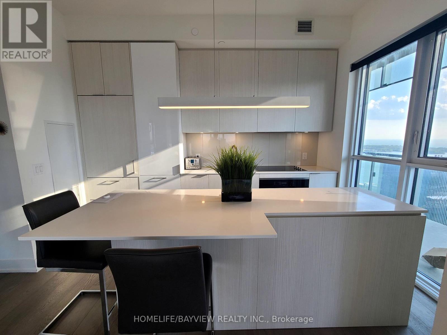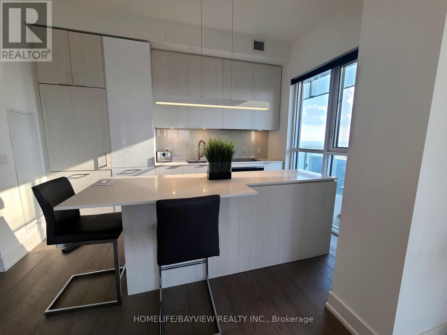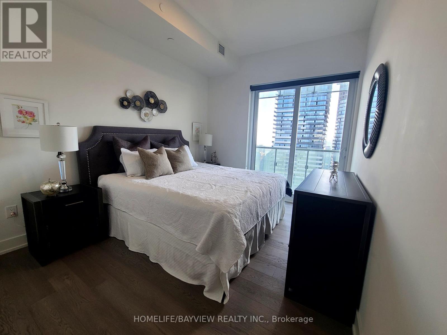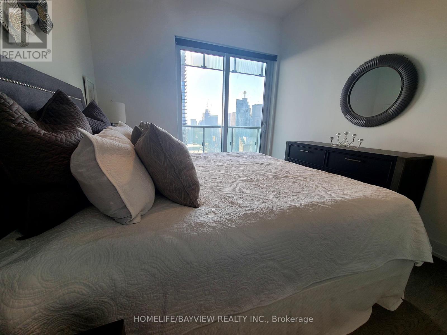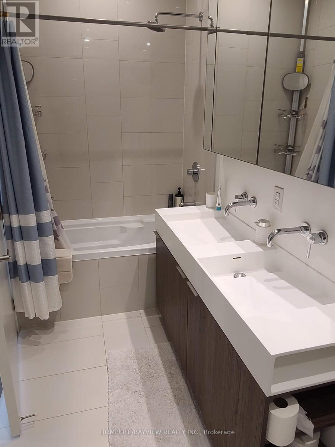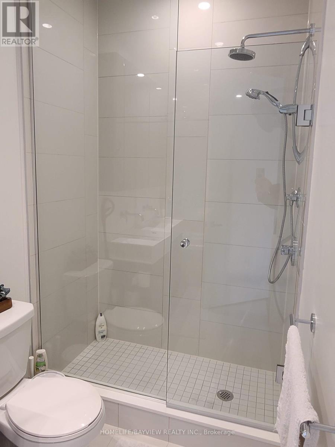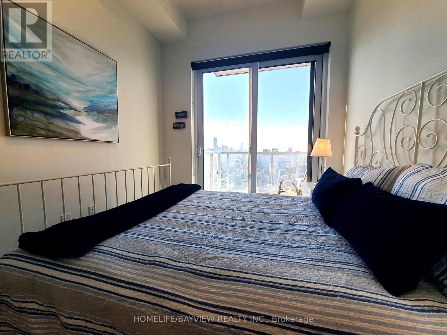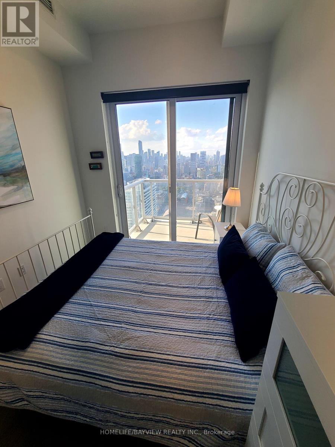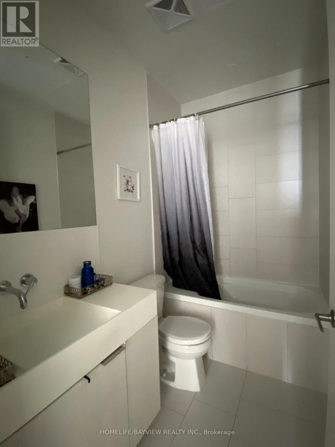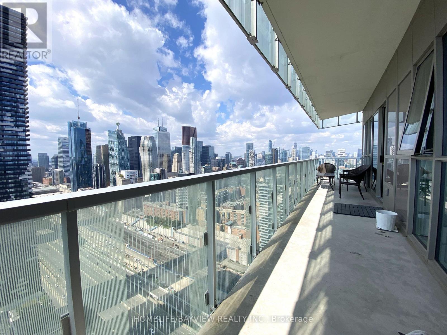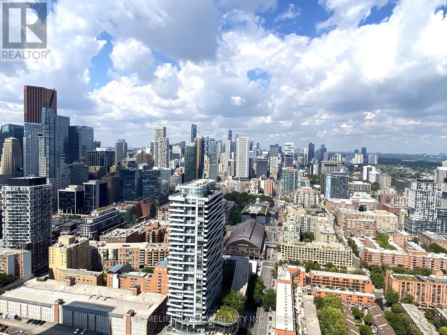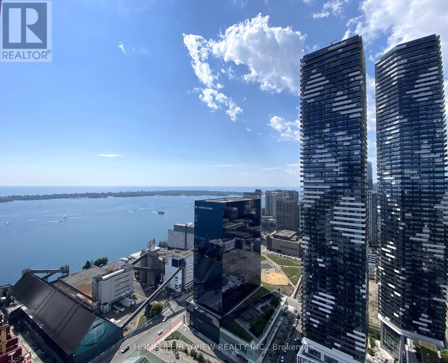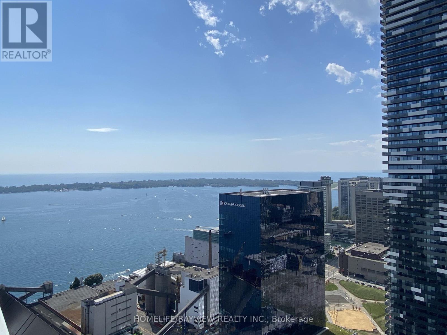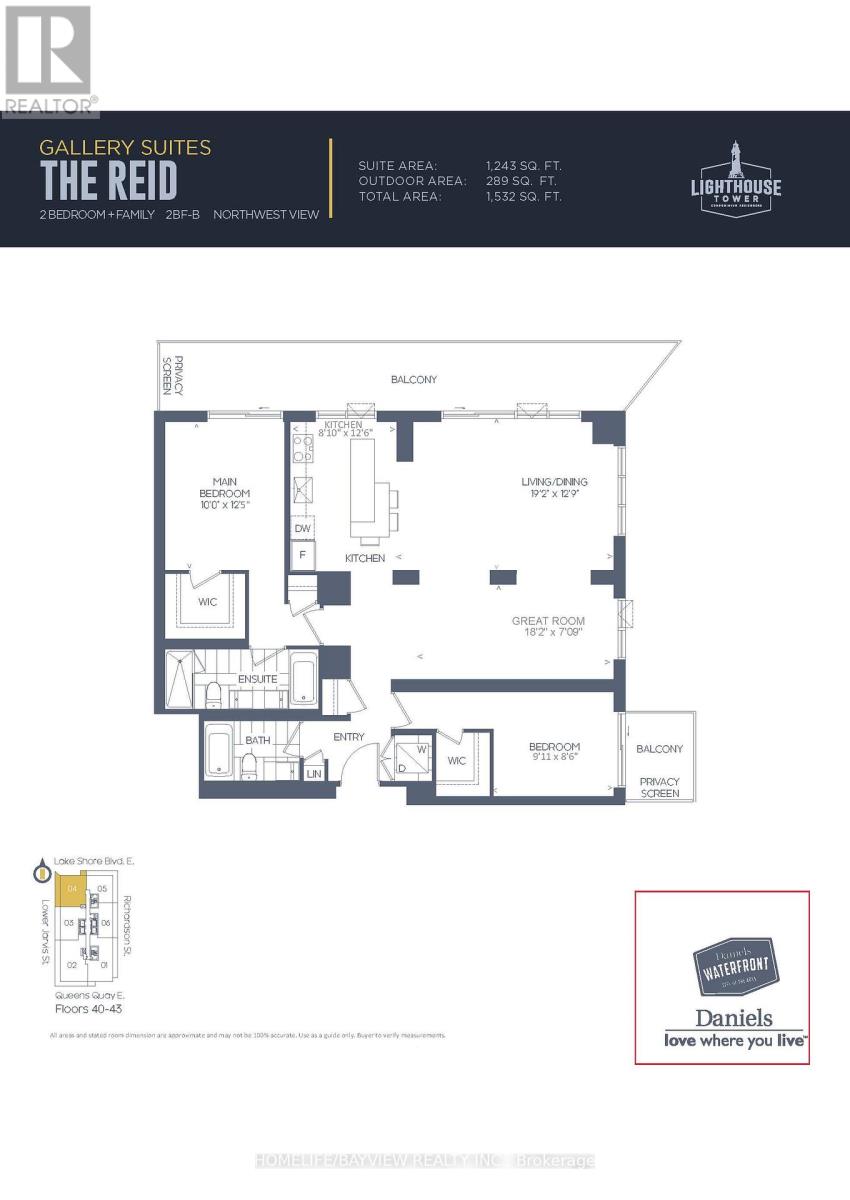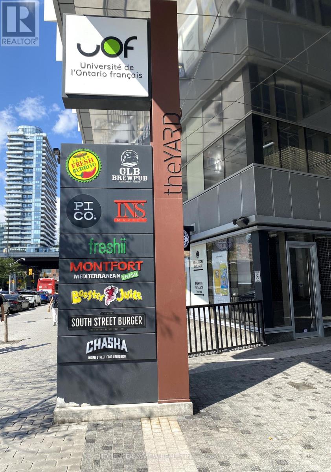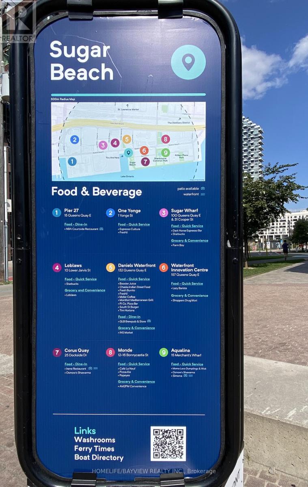4104 - 15 Lower Jarvis Street Toronto, Ontario M5E 1R7
$1,288,800Maintenance, Water, Parking, Insurance, Heat
$1,110.13 Monthly
Maintenance, Water, Parking, Insurance, Heat
$1,110.13 MonthlyRise to the top! Elevate your lifestyle in this unique & grand 2 bedroom + 2 washroom corner condo at Lighthouse West Tower by Daniels (approx 1243 sqft+ 289 sqft balcony space) & **Premium Tandem parking space**. Take in the stunning panoramic lake and city views from the expansive balcony. The Great Room - lends itself well to multi-purpose usage - whether its open concept or enclosed. Practical split bedroom plan, both bedrooms with walk-in closets. Featuring 10' smooth ceiling, engineered wood floors, floor to ceiling windows. Chef inspired kitchen with integrated Miele appliance package (Fridge, Cooktop, B/I Oven, B/I dishwasher). Bright & spacious unit, open concept layout, great for entertaining. 3 balcony walkouts. Amazing waterfront location- steps to Loblaws, Farmboy, Shoppers Drug Mart, Restaurants, Starbucks, Cafes, Banks, George Brown College, Sugar Beach, Harbourfront, St. Lawrence market, Martin Goodman Recreational Trail. Easy access to transit, Union Station, PATH system, Gardiner, DVP, Lake Shore Blvd. Short walk to Financial District, Distillery District, Eaton Centre. ***Owner's Furnishings can be included for a true turn key possession. Amazing purchase opportunity for a truly rare & spacious unit. *** Superb building amenities: 25,000 sqft of club style facilities on 3rd & 11th floor: Fitness centre (weight resistance area, yoga/pilates, cardio, stretch and dance areas), Outdoor pool, outdoor tennis / basketball court, barbecue terrace, garden prep studio & zen garden, community gardening plots, party room, catering kitchen, fireside lounge, social club, party room theatre room, arts and crafts studio. (id:60365)
Property Details
| MLS® Number | C12409094 |
| Property Type | Single Family |
| Community Name | Waterfront Communities C8 |
| AmenitiesNearBy | Public Transit |
| CommunityFeatures | Pets Allowed With Restrictions |
| Features | Balcony, Carpet Free, In Suite Laundry |
| ParkingSpaceTotal | 2 |
| PoolType | Indoor Pool |
| Structure | Tennis Court |
| ViewType | View |
Building
| BathroomTotal | 2 |
| BedroomsAboveGround | 2 |
| BedroomsTotal | 2 |
| Amenities | Security/concierge, Party Room, Exercise Centre, Recreation Centre, Separate Electricity Meters, Storage - Locker |
| Appliances | Blinds, Cooktop, Dishwasher, Dryer, Hood Fan, Microwave, Oven, Washer, Refrigerator |
| BasementType | None |
| CoolingType | Central Air Conditioning |
| ExteriorFinish | Concrete |
| FlooringType | Hardwood |
| HeatingFuel | Natural Gas |
| HeatingType | Forced Air |
| SizeInterior | 1200 - 1399 Sqft |
| Type | Apartment |
Parking
| Underground | |
| Garage |
Land
| Acreage | No |
| LandAmenities | Public Transit |
| ZoningDescription | Residential |
Rooms
| Level | Type | Length | Width | Dimensions |
|---|---|---|---|---|
| Flat | Living Room | 5.84 m | 3.73 m | 5.84 m x 3.73 m |
| Flat | Dining Room | 5.84 m | 3.73 m | 5.84 m x 3.73 m |
| Flat | Kitchen | 3.81 m | 2.69 m | 3.81 m x 2.69 m |
| Flat | Great Room | 5.84 m | 2.69 m | 5.84 m x 2.69 m |
| Flat | Primary Bedroom | 3.79 m | 3.05 m | 3.79 m x 3.05 m |
| Flat | Bedroom 2 | 9.92 m | 8.5 m | 9.92 m x 8.5 m |
Goldie Mokhtari
Broker
505 Hwy 7 Suite 201
Thornhill, Ontario L3T 7T1

