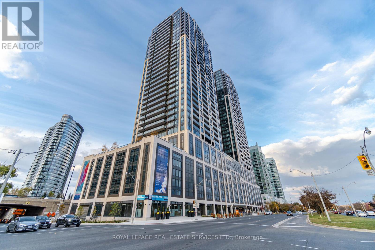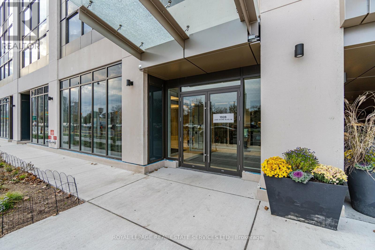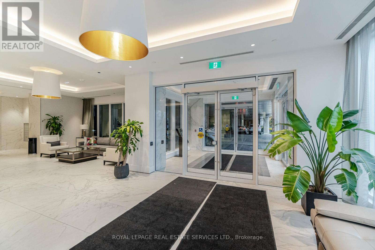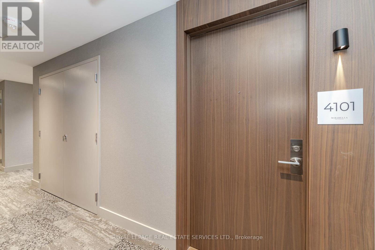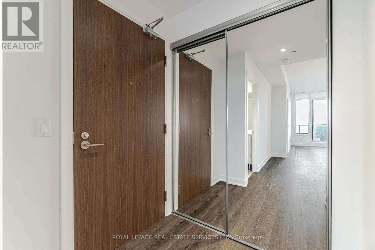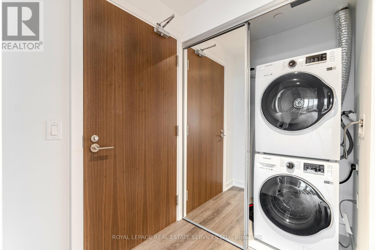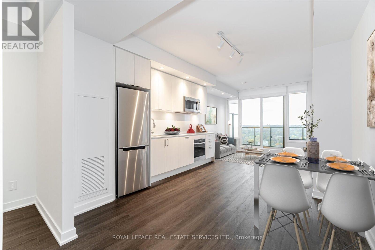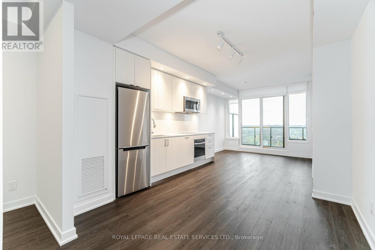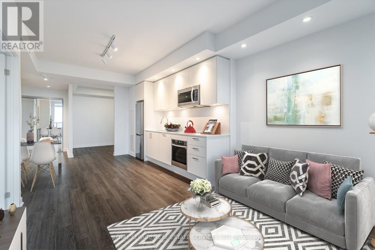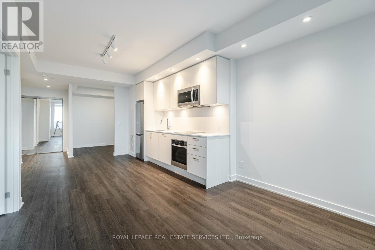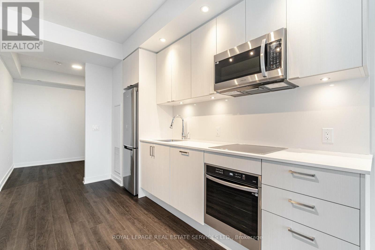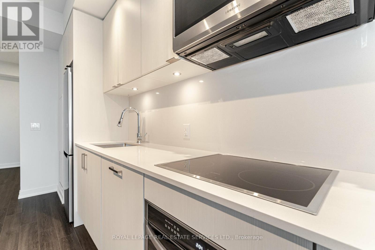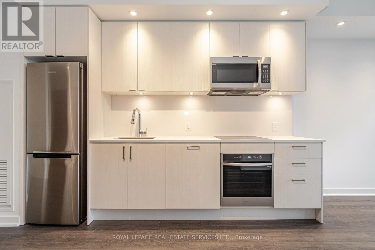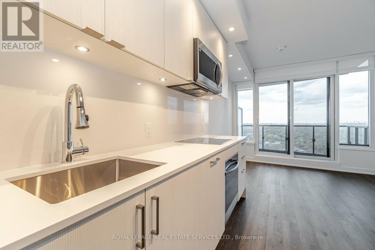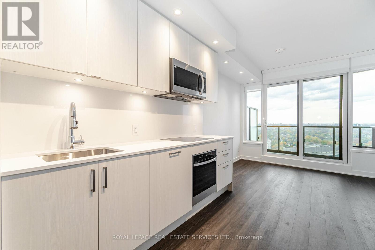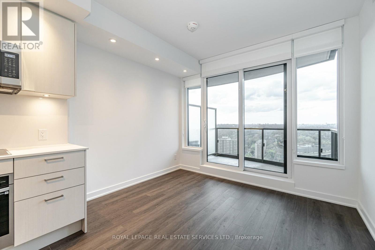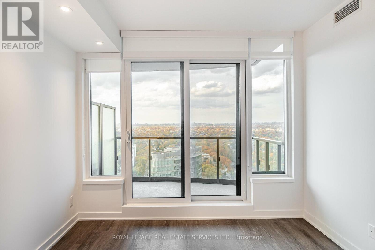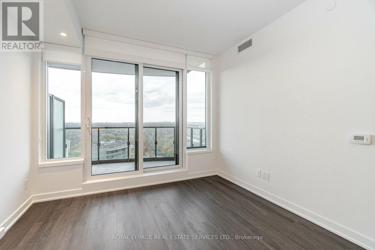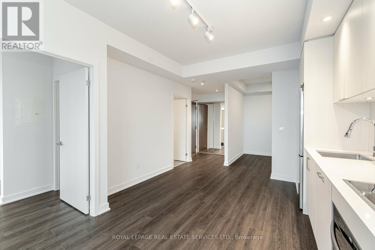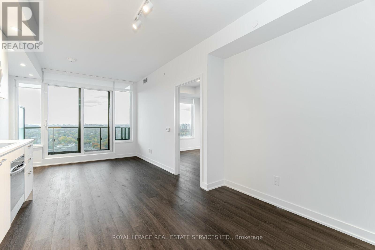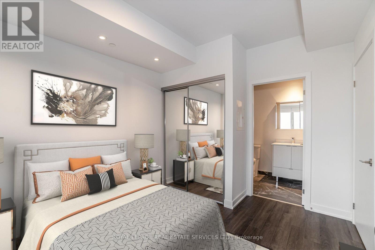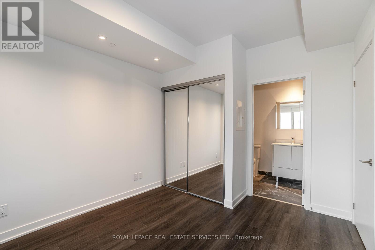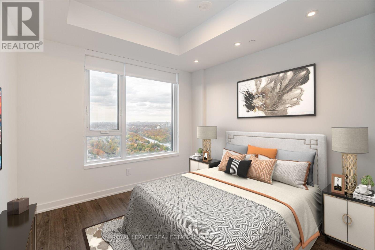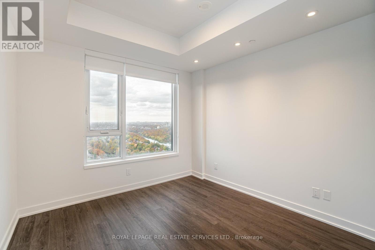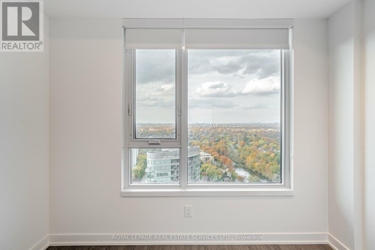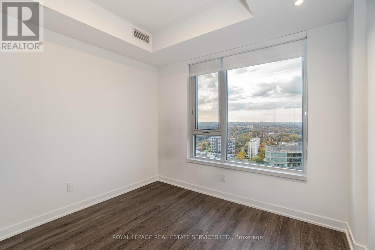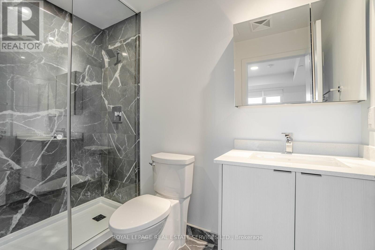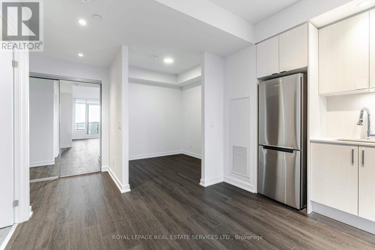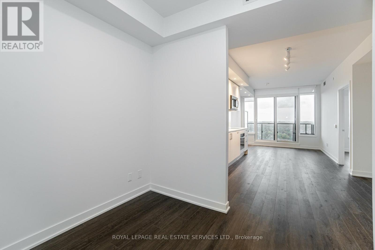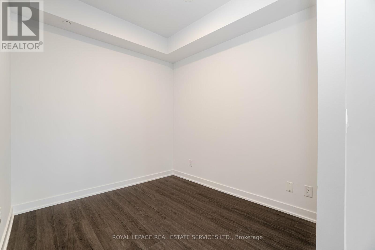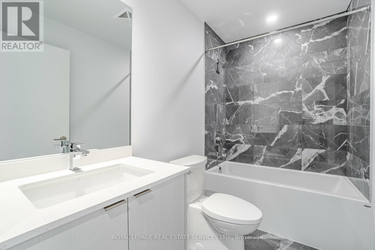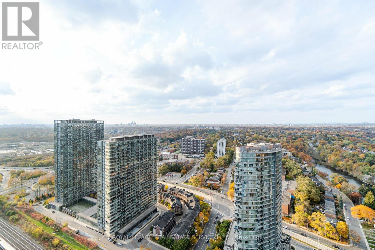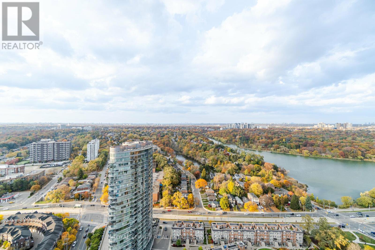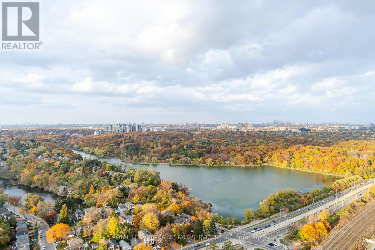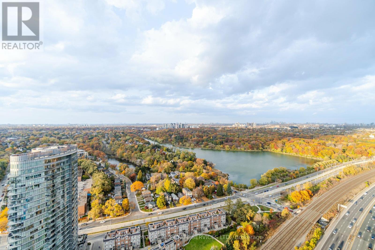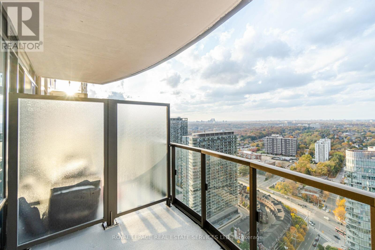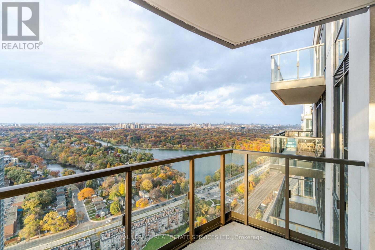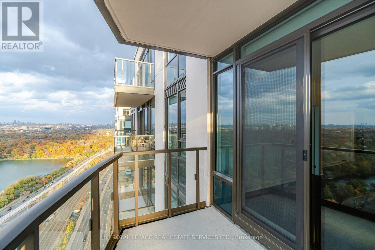4101 - 1928 Lake Shore Boulevard W Toronto, Ontario M6S 0B1
$2,600 Monthly
I mean... come on! Look at this view with endless skies, breathtaking sunsets, front-row seats to the Air Show, and a stunning backdrop for every season.Welcome to the Mirabella West Tower and this beautifully upgraded, nearly new 1-bedroom + (bedroom sized) den suite. Bright, stylish, and thoughtfully designed, it features two modern bathrooms, ensuite laundry, stainless steel appliances, window coverings, and fantastic building amenities This location is unbeatable. Steps to the waterfront boardwalk, beach access, playgrounds, and incredible walking and cycling paths. High Park is across the street, transit is right outside your door, and you're a quick trip to shops and restaurants along Bloor or Roncesvalles. It's perfect for responsible professionals who will truly appreciate the lifestyle this building offers. Please note this is a non smoking unit and building. No smoking is allowed anywhere in the complex. (id:60365)
Property Details
| MLS® Number | W12571122 |
| Property Type | Single Family |
| Community Name | High Park-Swansea |
| AmenitiesNearBy | Hospital, Park, Public Transit |
| CommunicationType | High Speed Internet |
| CommunityFeatures | Pets Allowed With Restrictions |
| Features | Balcony, Carpet Free, In Suite Laundry |
| ParkingSpaceTotal | 1 |
| PoolType | Indoor Pool |
| ViewType | View |
Building
| BathroomTotal | 2 |
| BedroomsAboveGround | 1 |
| BedroomsBelowGround | 1 |
| BedroomsTotal | 2 |
| Age | 0 To 5 Years |
| Amenities | Exercise Centre, Party Room, Storage - Locker, Security/concierge |
| Appliances | Garage Door Opener Remote(s), Dryer, Washer |
| BasementType | None |
| CoolingType | Central Air Conditioning |
| ExteriorFinish | Concrete |
| FireProtection | Smoke Detectors |
| FlooringType | Laminate |
| HeatingFuel | Electric |
| HeatingType | Heat Pump, Not Known |
| SizeInterior | 600 - 699 Sqft |
| Type | Apartment |
Parking
| Underground | |
| Garage |
Land
| Acreage | No |
| LandAmenities | Hospital, Park, Public Transit |
| SurfaceWater | Lake/pond |
Rooms
| Level | Type | Length | Width | Dimensions |
|---|---|---|---|---|
| Main Level | Living Room | 3.3 m | 2.51 m | 3.3 m x 2.51 m |
| Main Level | Kitchen | 4.14 m | 3.63 m | 4.14 m x 3.63 m |
| Main Level | Dining Room | 4.14 m | 3.63 m | 4.14 m x 3.63 m |
| Main Level | Bedroom | 3.05 m | 3.05 m | 3.05 m x 3.05 m |
| Main Level | Den | 2.7 m | 2.48 m | 2.7 m x 2.48 m |
Sheryl Yvonne Bradshaw
Salesperson
2320 Bloor Street West
Toronto, Ontario M6S 1P2

