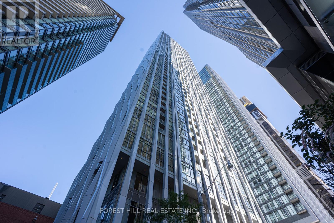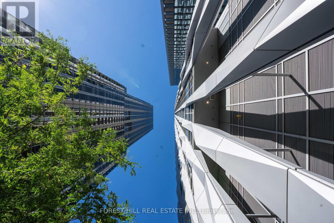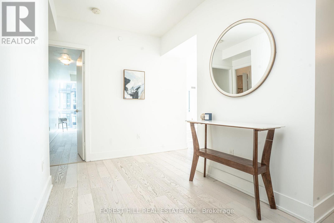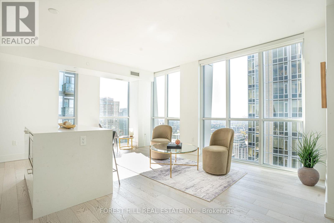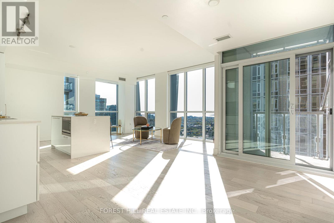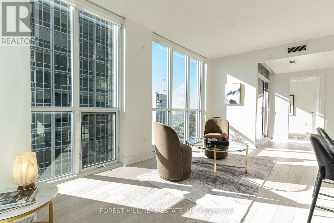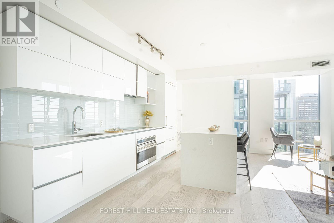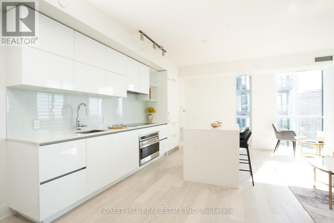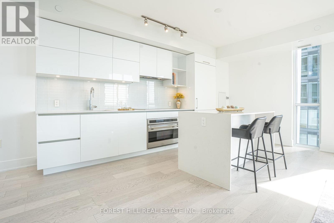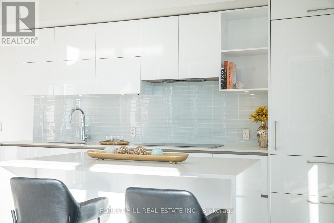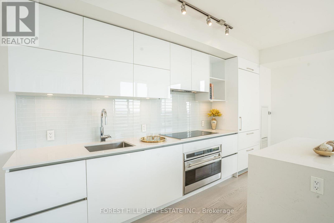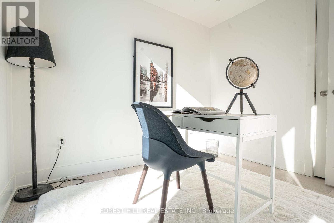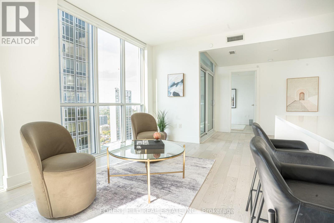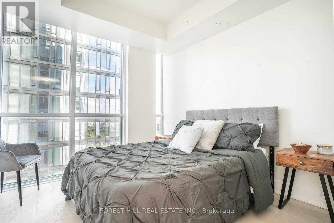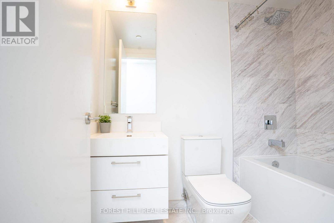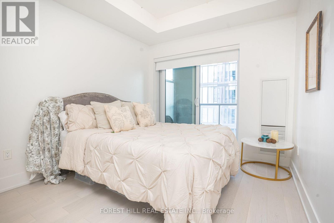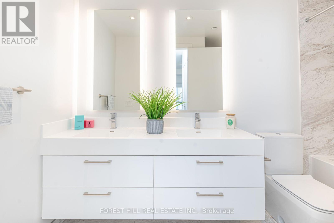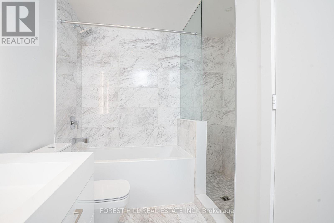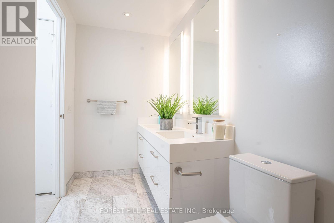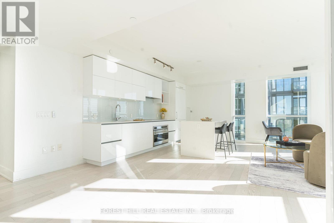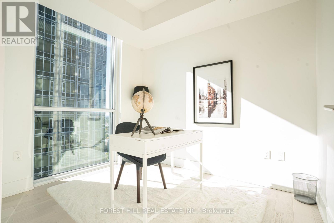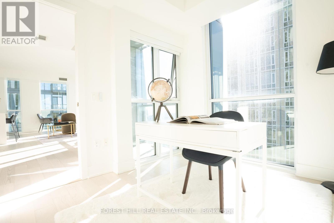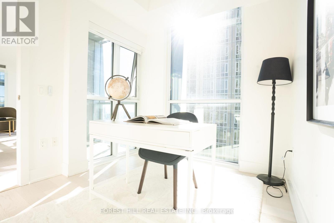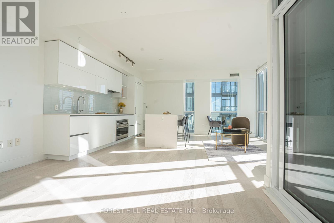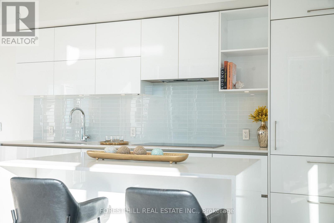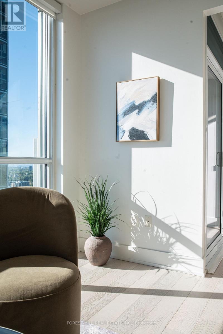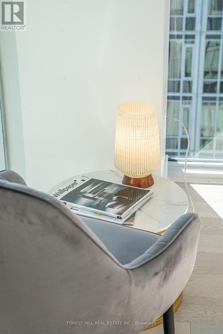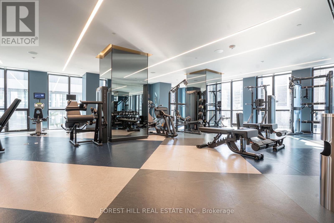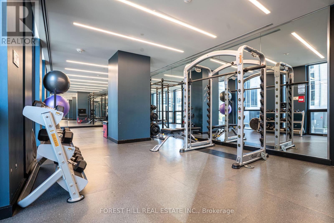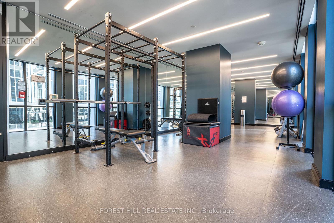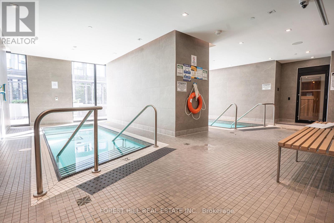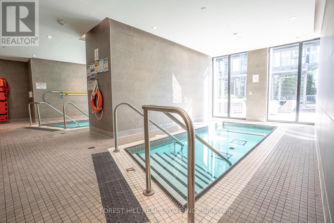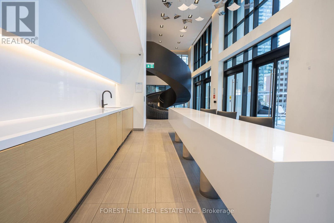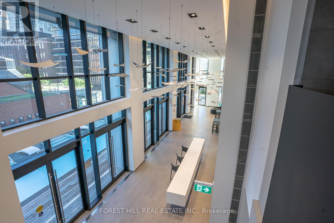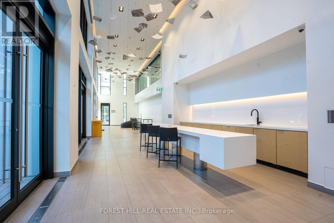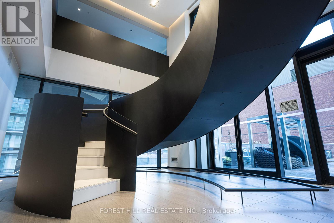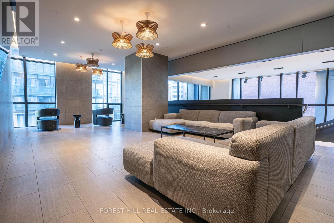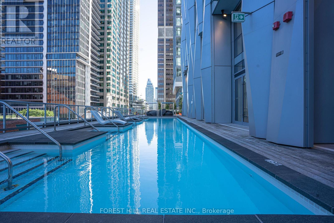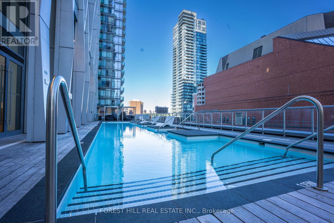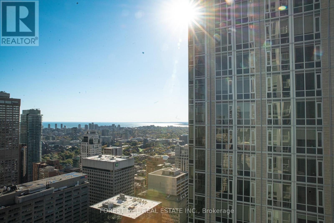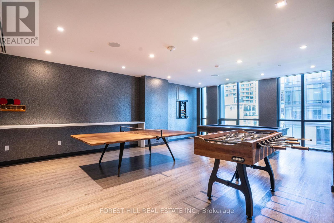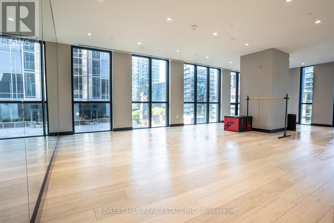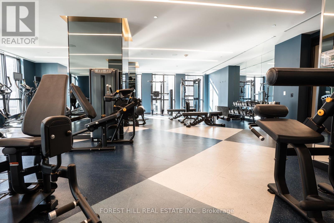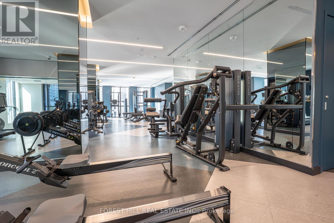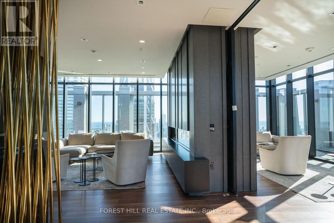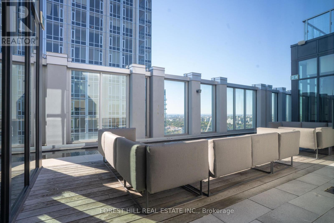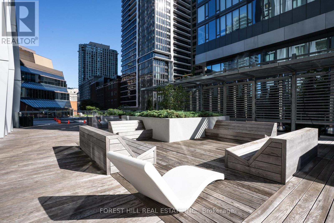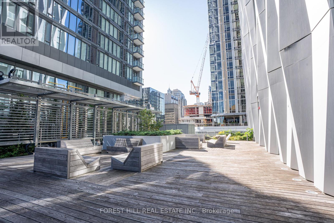4101 - 1 Yorkville Avenue Toronto, Ontario M4W 0B1
$1,399,000Maintenance, Insurance
$901 Monthly
Maintenance, Insurance
$901 MonthlyPower of Sale! Rare opportunity at the prestigious No. 1 Yorkville Ave. Two suites have been seamlessly combined to create an expansive, designer-upgraded 3 bedroom, 3 bath residence with 2 Balconies. Features include a sleek quartz kitchen with extended cabinetry, wide-plank hardwood flooring, custom lighting, and premium finishes throughout. Enjoy breathtaking south-west corner views of the city skyline and Lake Ontario from floor-to-ceiling windows. Exceptional value in one of Torontos most sought-after addresses. Steps to the TTC subway, world-class shopping, dining, and the University of Toronto. Building amenities include a rooftop pool, spa, fitness centre, and 24-hour concierge. Being sold under Power of Sale property sold as is where is. (id:60365)
Property Details
| MLS® Number | C12457526 |
| Property Type | Single Family |
| Community Name | Annex |
| AmenitiesNearBy | Hospital, Park, Place Of Worship, Public Transit, Schools |
| CommunityFeatures | Pet Restrictions |
| Features | Balcony |
| PoolType | Indoor Pool, Outdoor Pool |
Building
| BathroomTotal | 3 |
| BedroomsAboveGround | 3 |
| BedroomsTotal | 3 |
| Amenities | Security/concierge, Recreation Centre, Exercise Centre, Party Room |
| Appliances | Cooktop, Dishwasher, Dryer, Microwave, Oven, Washer, Refrigerator |
| CoolingType | Central Air Conditioning |
| ExteriorFinish | Concrete |
| HeatingFuel | Natural Gas |
| HeatingType | Forced Air |
| SizeInterior | 1200 - 1399 Sqft |
| Type | Apartment |
Parking
| No Garage |
Land
| Acreage | No |
| LandAmenities | Hospital, Park, Place Of Worship, Public Transit, Schools |
https://www.realtor.ca/real-estate/28979043/4101-1-yorkville-avenue-toronto-annex-annex
Dee Punnia
Broker
28a Hazelton Avenue
Toronto, Ontario M5R 2E2

