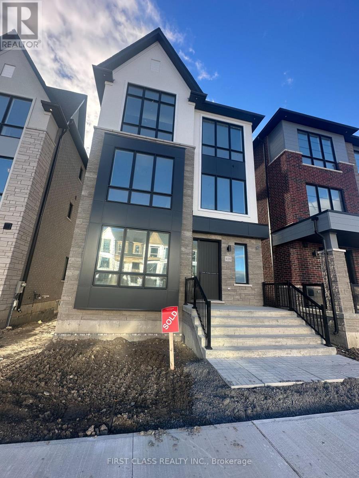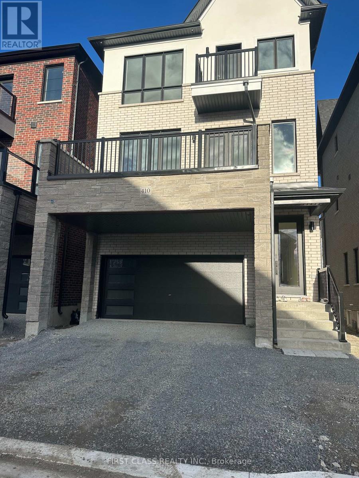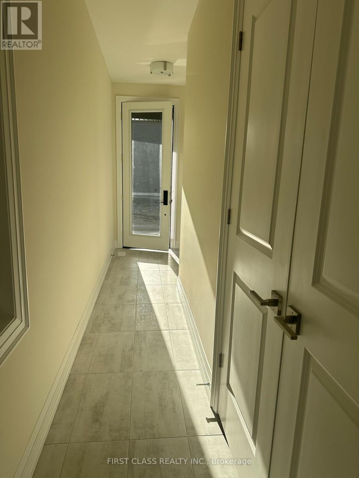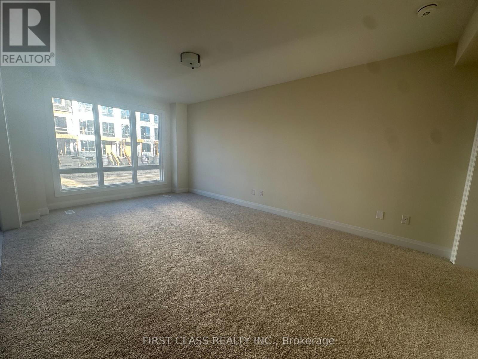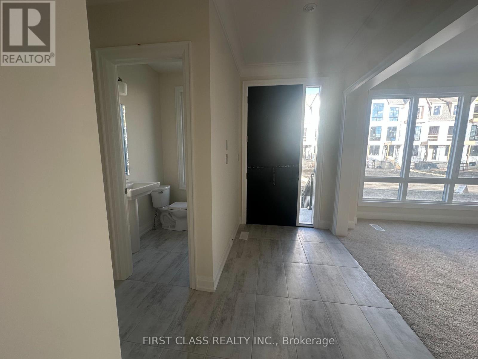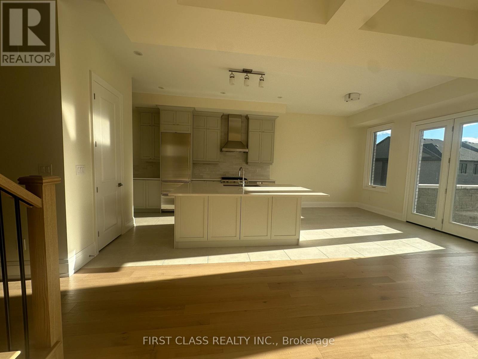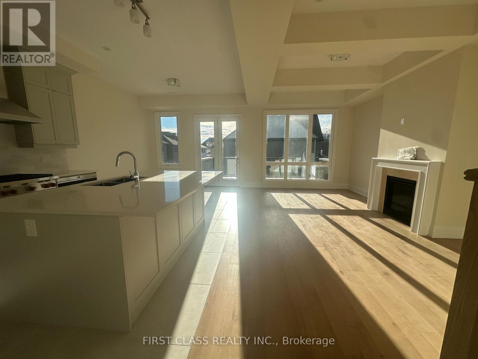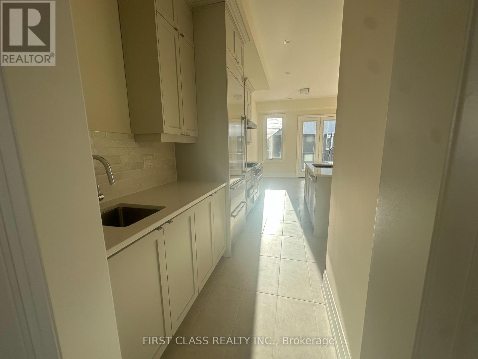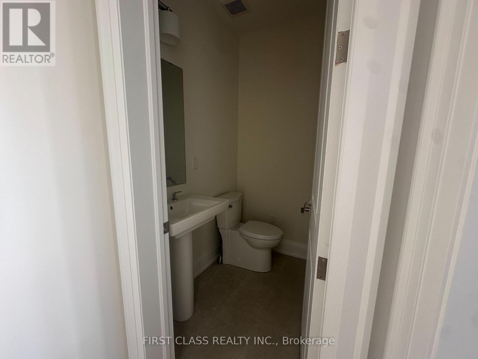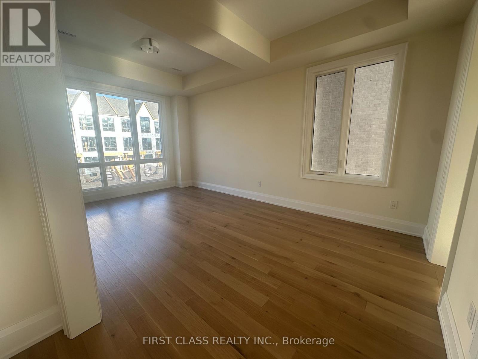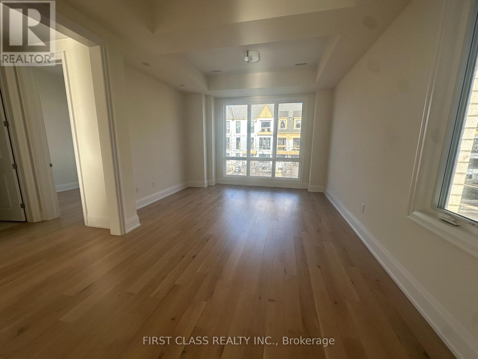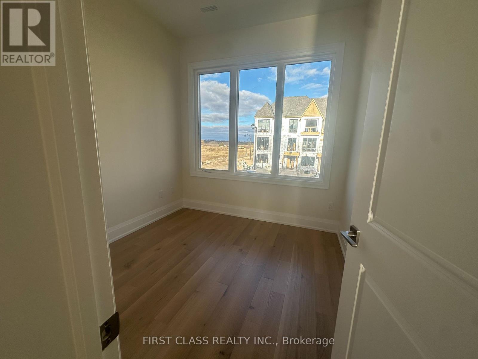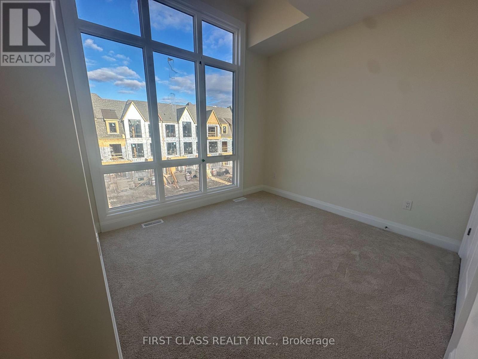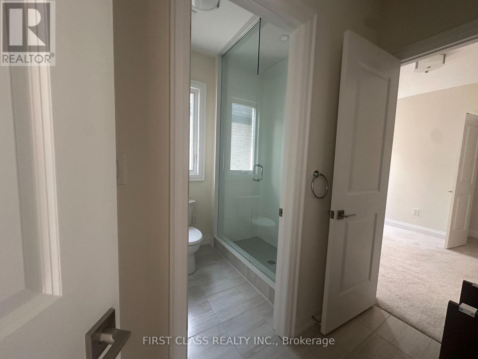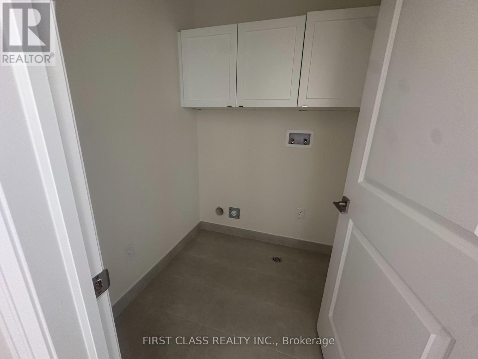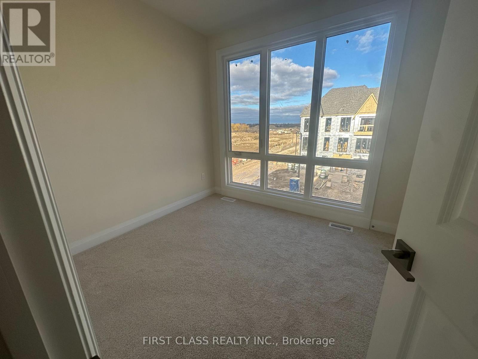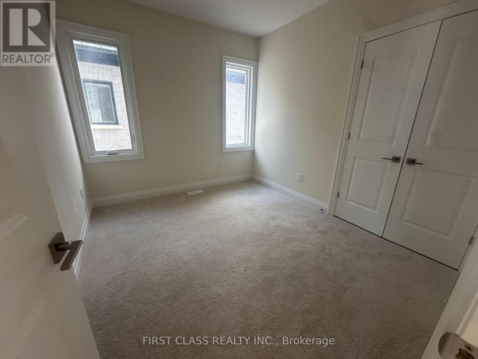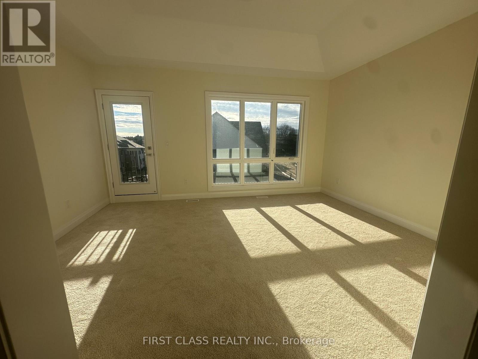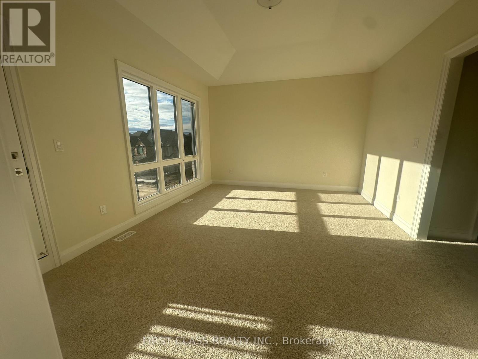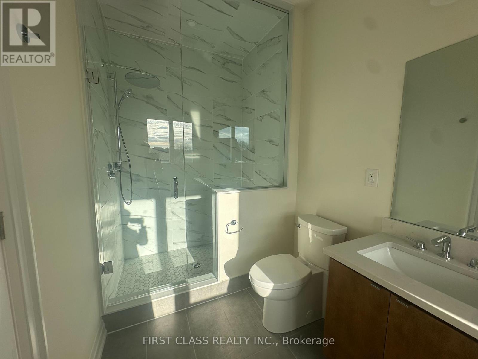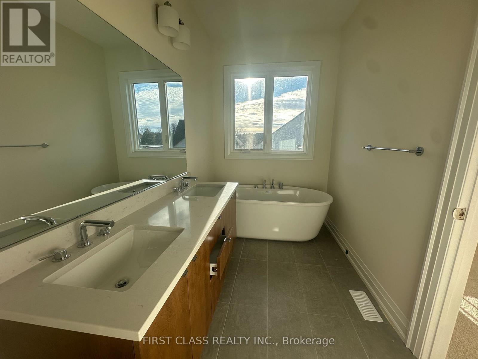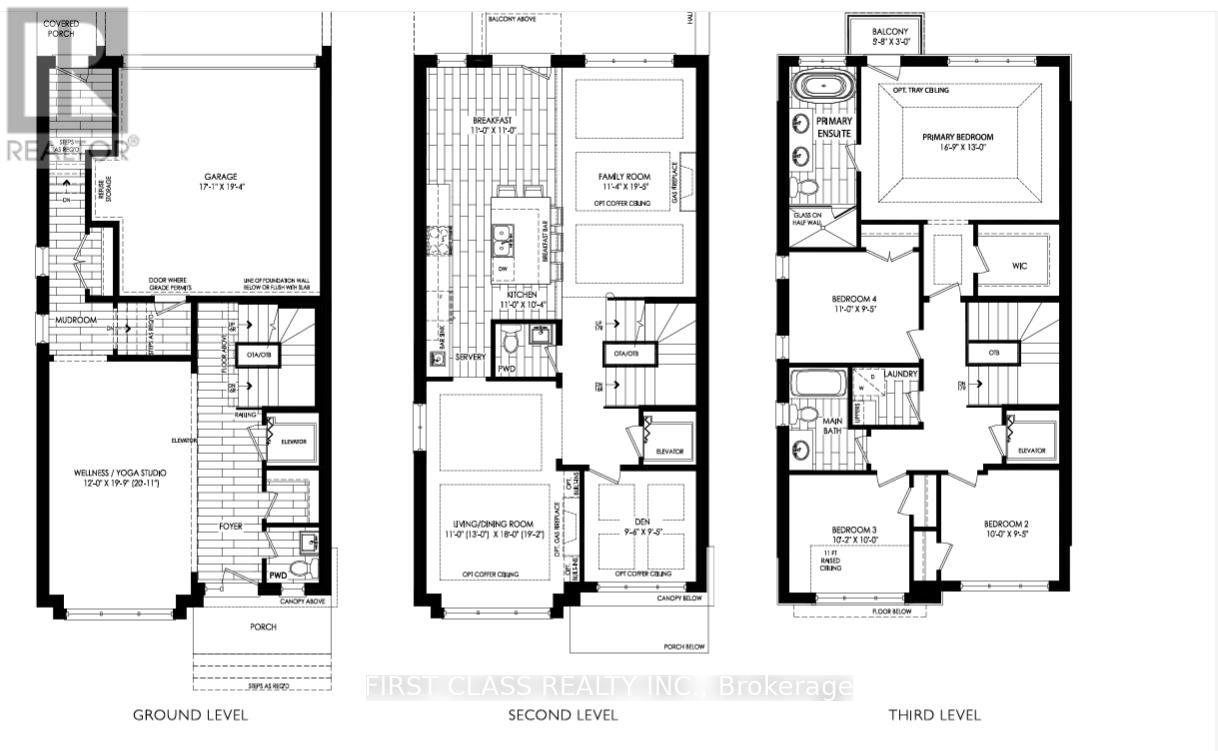410 York Downs Boulevard Markham, Ontario L6C 3R4
4 Bedroom
4 Bathroom
3000 - 3500 sqft
Fireplace
None
Forced Air
$4,300 Monthly
Brand New 4-Bedroom Detached in Angus Glen South Village. 3,100 sq ft ASANA floorplan with 4 beds, 2 baths + 2 powder rooms. Double garage + 2 driveway spaces (4 total). Main-floor studio with powder-ideal office or gym. Open-concept kitchen/breakfast/family room with gas fireplace and walkout to large terrace. Wolf gas range, Sub-Zero fridge. Primary bedroom with 5-pc ensuite. Laundry on bedroom level. Steps to top schools, walking trails, grocery, transit, Hwy 404, community centre, library & Angus Glen Golf Club. (id:60365)
Property Details
| MLS® Number | N12575282 |
| Property Type | Single Family |
| Community Name | Cachet |
| Features | In Suite Laundry |
| ParkingSpaceTotal | 4 |
Building
| BathroomTotal | 4 |
| BedroomsAboveGround | 4 |
| BedroomsTotal | 4 |
| Age | New Building |
| BasementDevelopment | Unfinished |
| BasementType | N/a (unfinished) |
| ConstructionStyleAttachment | Detached |
| CoolingType | None |
| ExteriorFinish | Brick, Stone |
| FireplacePresent | Yes |
| FireplaceTotal | 2 |
| FoundationType | Unknown |
| HalfBathTotal | 2 |
| HeatingFuel | Natural Gas |
| HeatingType | Forced Air |
| StoriesTotal | 3 |
| SizeInterior | 3000 - 3500 Sqft |
| Type | House |
| UtilityWater | Municipal Water |
Parking
| Garage |
Land
| Acreage | No |
| Sewer | Sanitary Sewer |
| SizeDepth | 75 Ft |
| SizeFrontage | 31 Ft |
| SizeIrregular | 31 X 75 Ft |
| SizeTotalText | 31 X 75 Ft |
https://www.realtor.ca/real-estate/29135327/410-york-downs-boulevard-markham-cachet-cachet
Sharon Zhu
Salesperson
First Class Realty Inc.
7481 Woodbine Ave #203
Markham, Ontario L3R 2W1
7481 Woodbine Ave #203
Markham, Ontario L3R 2W1

