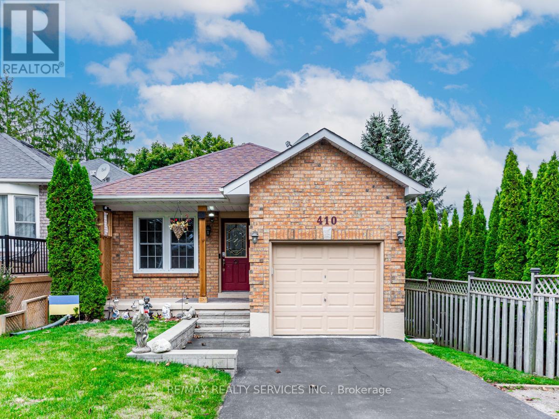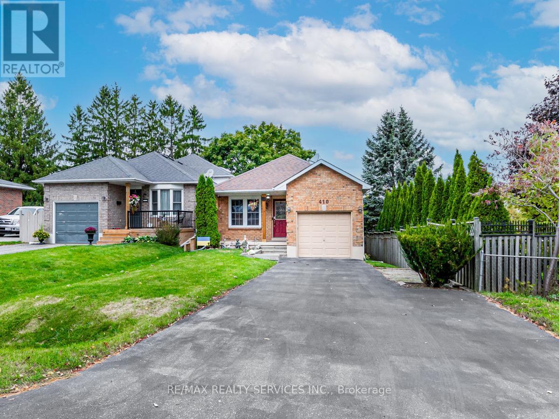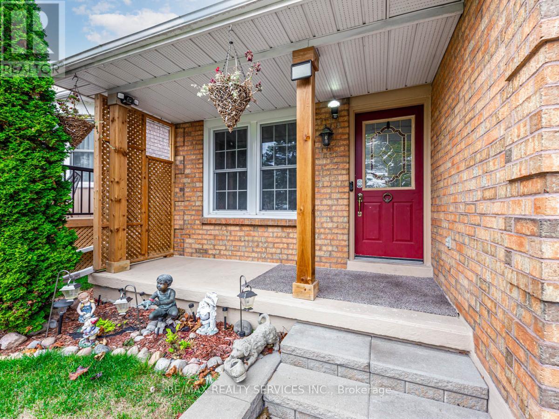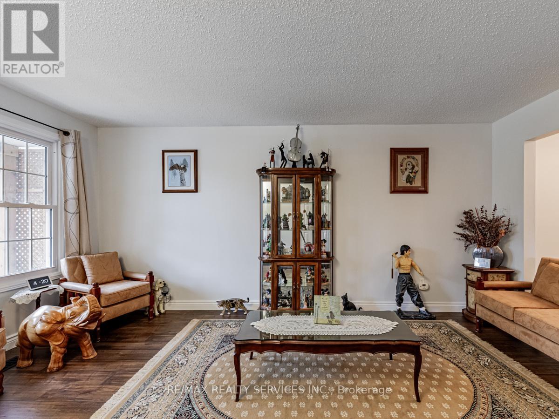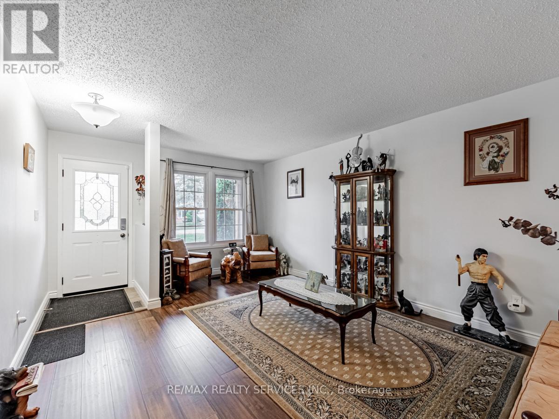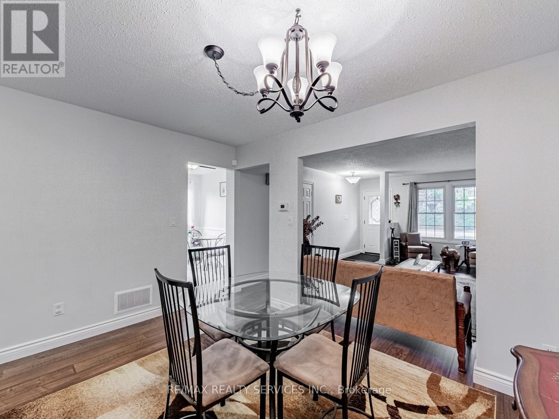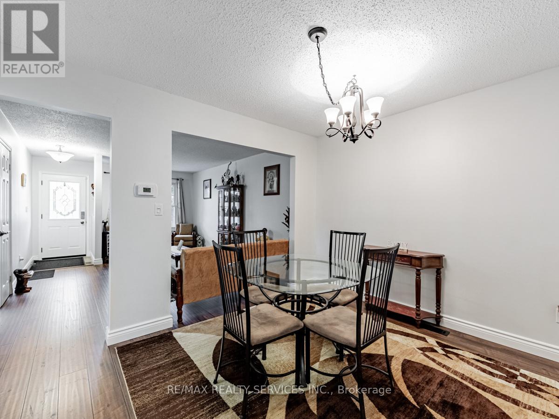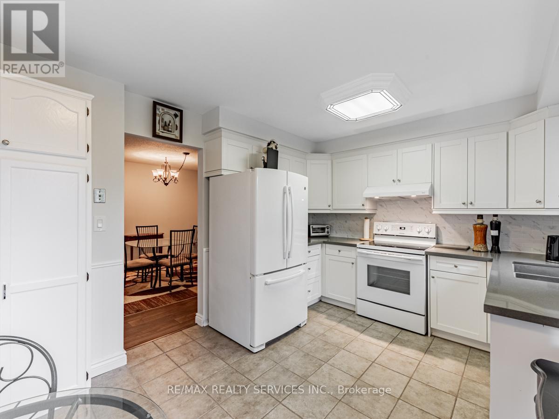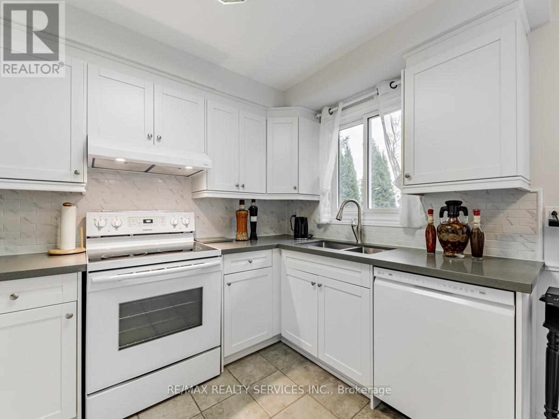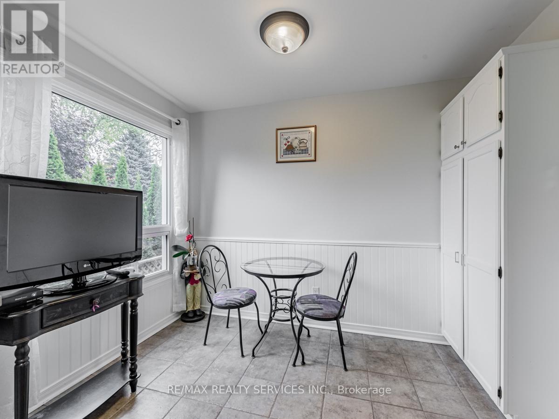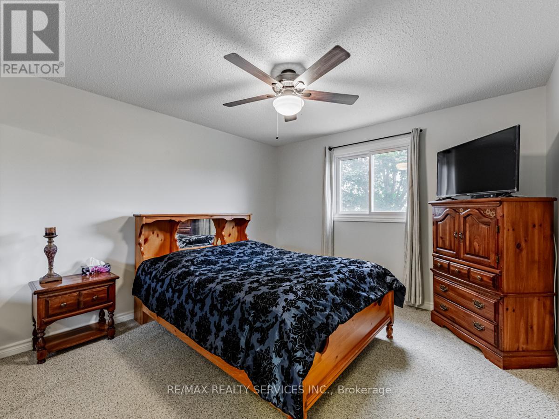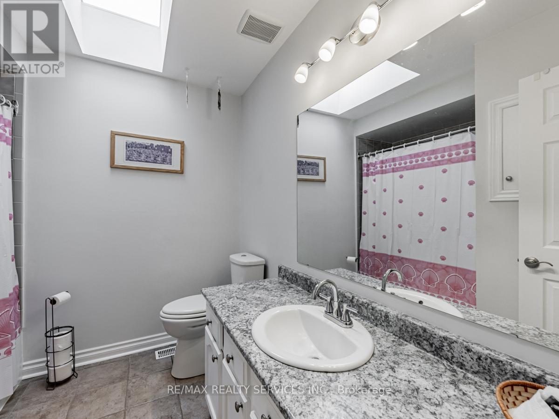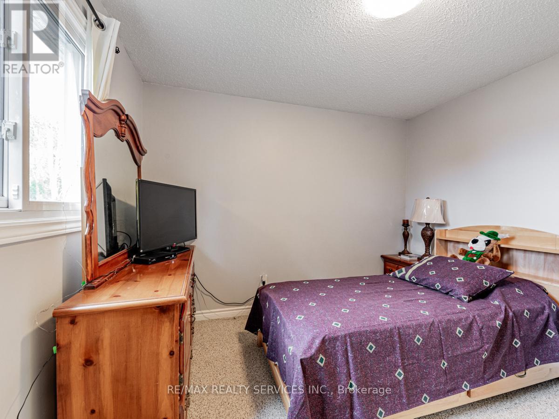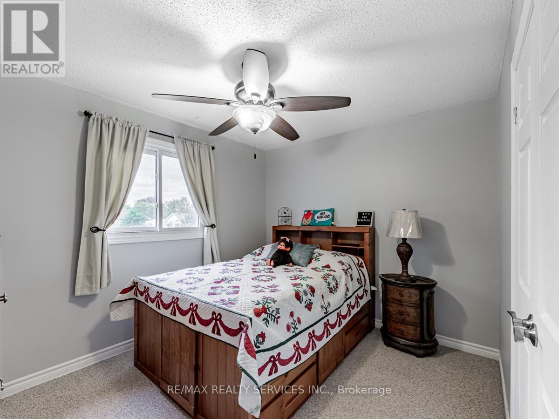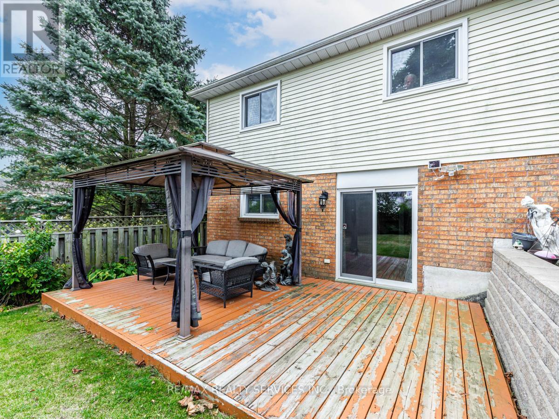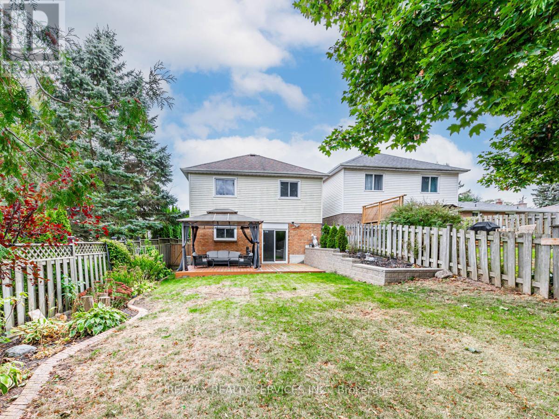410 Sunset Boulevard Clarington, Ontario L1B 1C8
$2,700 Monthly
Welcome to this charming and well-kept home, available for lease. This beautifully maintained property features a renovated eat-in kitchen with quartz countertops and an updated bathroom. All three bedrooms are generously sized, offering comfort and functionality. The interiors are freshly painted in neutral tones, complemented by beautiful flooring throughout. Enjoy the bright and open living and dining areas, perfect for family gatherings. With parking for three cars including a garage, and its close proximity to scenic walking trails, this home offers the perfect balance of style, convenience, and everyday comfort. (id:60365)
Property Details
| MLS® Number | E12464104 |
| Property Type | Single Family |
| Community Name | Newcastle |
| ParkingSpaceTotal | 3 |
Building
| BathroomTotal | 1 |
| BedroomsAboveGround | 3 |
| BedroomsTotal | 3 |
| Appliances | Dishwasher, Dryer, Garage Door Opener, Stove, Washer, Window Coverings, Refrigerator |
| ConstructionStyleAttachment | Detached |
| ConstructionStyleSplitLevel | Backsplit |
| CoolingType | Central Air Conditioning |
| ExteriorFinish | Brick, Vinyl Siding |
| FlooringType | Ceramic, Carpeted |
| FoundationType | Concrete |
| HeatingFuel | Natural Gas |
| HeatingType | Forced Air |
| SizeInterior | 700 - 1100 Sqft |
| Type | House |
| UtilityWater | Municipal Water |
Parking
| Attached Garage | |
| Garage |
Land
| Acreage | No |
| Sewer | Sanitary Sewer |
Rooms
| Level | Type | Length | Width | Dimensions |
|---|---|---|---|---|
| Upper Level | Primary Bedroom | 4.1 m | 3.65 m | 4.1 m x 3.65 m |
| Upper Level | Bedroom 2 | 3.6 m | 3.5 m | 3.6 m x 3.5 m |
| Upper Level | Bedroom 3 | 3.1 m | 2.7 m | 3.1 m x 2.7 m |
| Ground Level | Living Room | 5.27 m | 3.75 m | 5.27 m x 3.75 m |
| Ground Level | Dining Room | 3.55 m | 3.1 m | 3.55 m x 3.1 m |
| Ground Level | Kitchen | 4.17 m | 3.3 m | 4.17 m x 3.3 m |
https://www.realtor.ca/real-estate/28993373/410-sunset-boulevard-clarington-newcastle-newcastle
Jaspreet Arora
Salesperson
295 Queen St E, Suite B
Brampton, Ontario L6W 3R1

