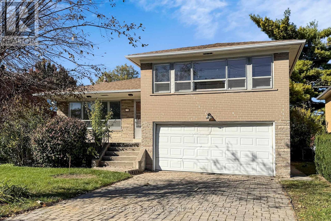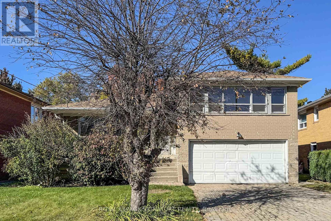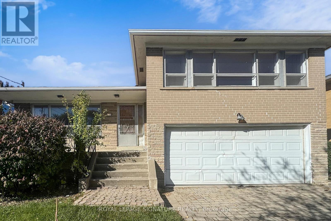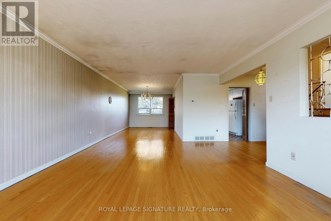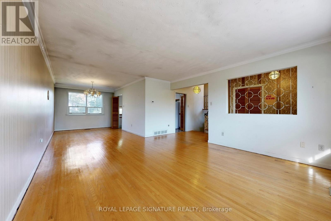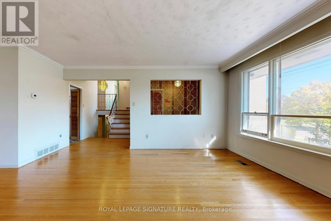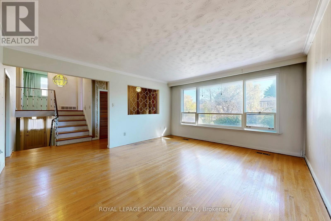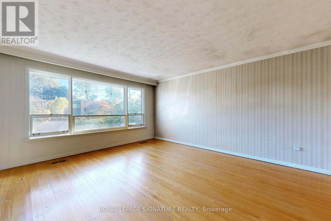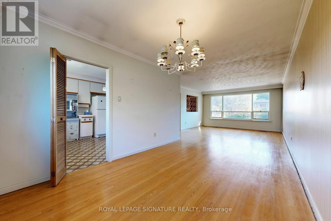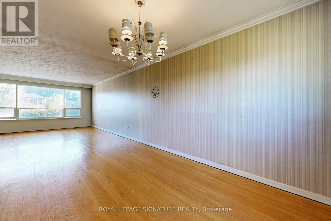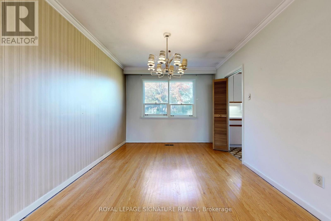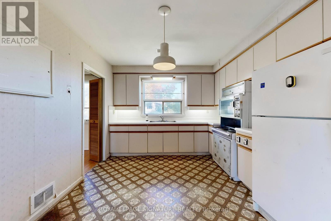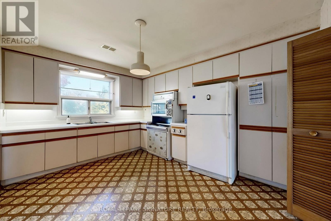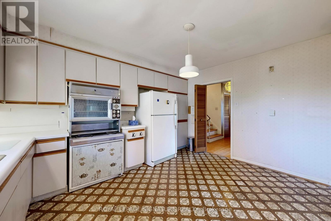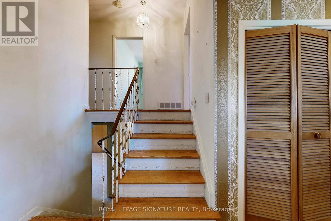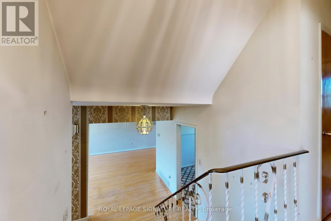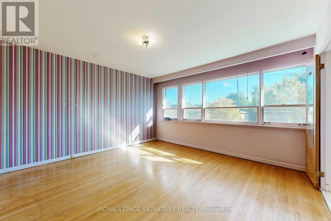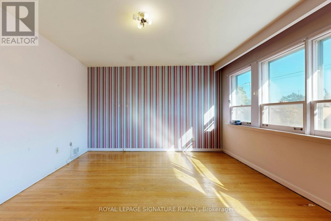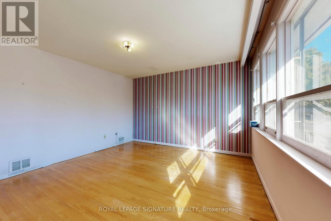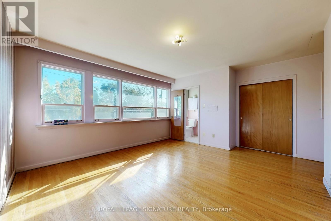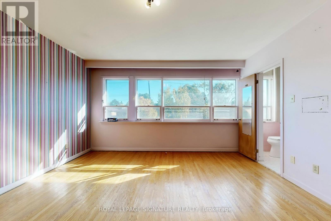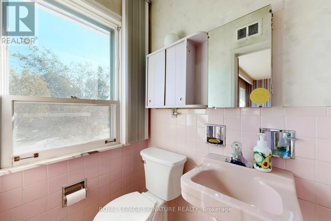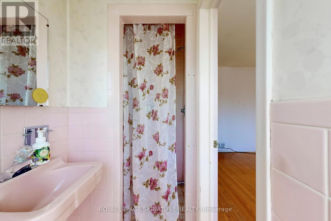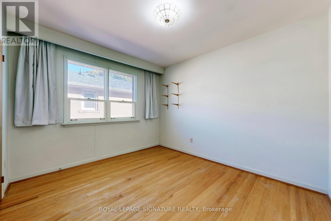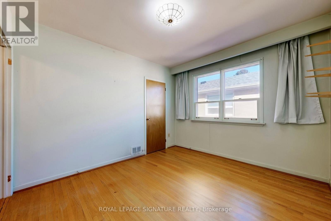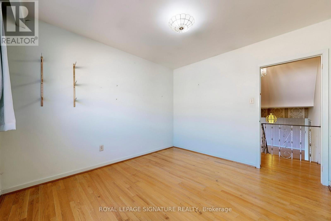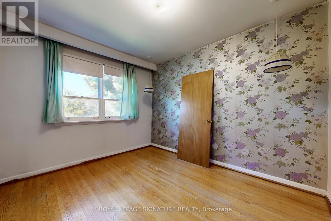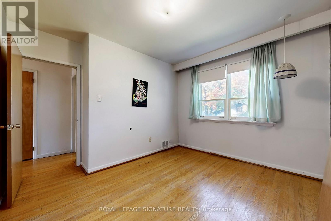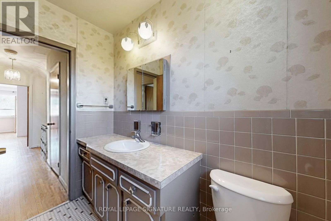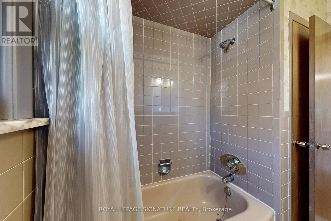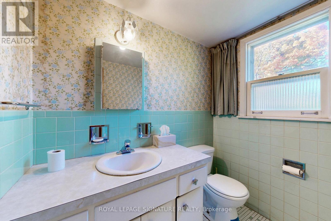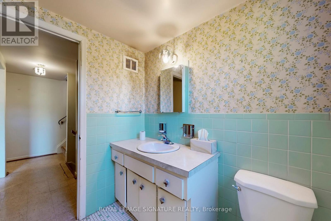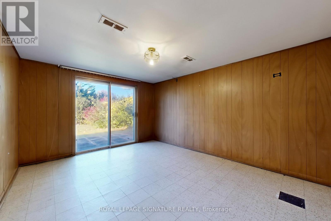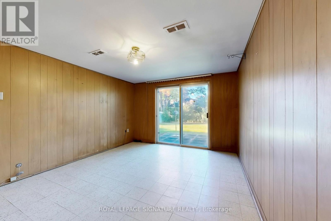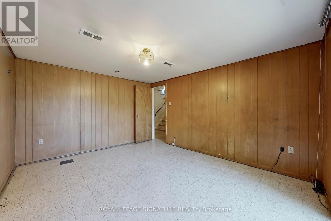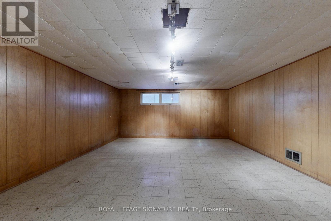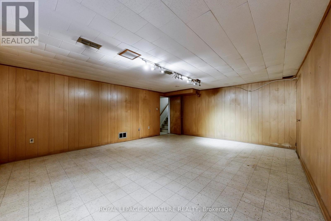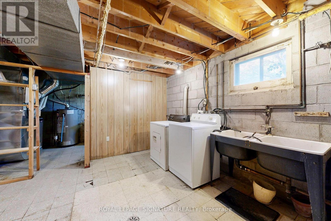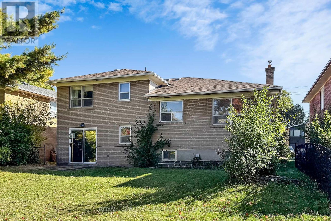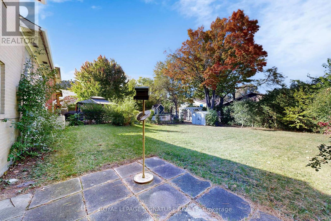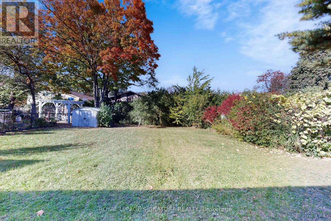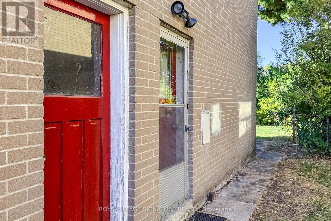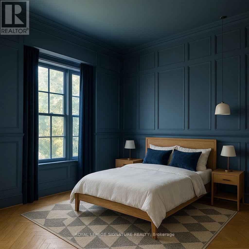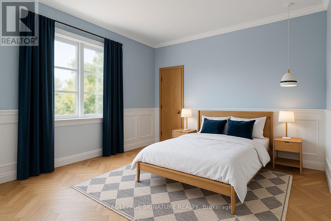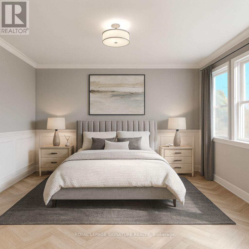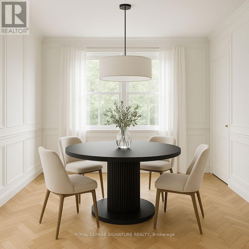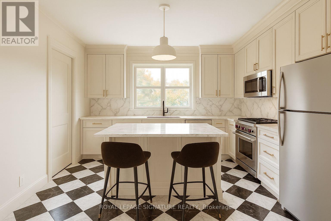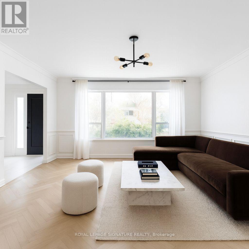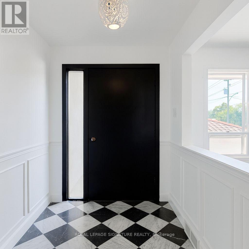410 Patricia Avenue Toronto, Ontario M2R 2M9
$1,180,000
Welcome to 410 Patricia Ave! Nestled on a premium 50 x 134 ft lot in one of North York's most desirable neighbourhoods, this bright south-facing side-split home offers endless potential. The layout provides exceptionally spacious living areas on every level, including a large lower level with plenty of room to customize or expand. The upper level features three generous bedrooms with a 4-piece bath upstairs, and a primary suite with its own 3-piece ensuite. Just a few steps down from the main floor, which has your kitchen, living and dining room, there is a convenient powder room, and a versatile multi-purpose room - ideal as a bedroom, office, library, or family room - with a walkout to a huge backyard ready for your creative touch. Whether you choose to renovate, expand, or build your dream home from the ground up, this is a blank canvas to create your dream home in a prime location. You're surrounded by beautiful custom builds, top schools, parks, and great transit - all in a quiet, family-friendly pocket. Take advantage of available government grants to improve energy efficiency while updating. Sold as is - bring your vision and make this home your own! (id:60365)
Property Details
| MLS® Number | C12476144 |
| Property Type | Single Family |
| Community Name | Newtonbrook West |
| ParkingSpaceTotal | 6 |
Building
| BathroomTotal | 3 |
| BedroomsAboveGround | 3 |
| BedroomsBelowGround | 1 |
| BedroomsTotal | 4 |
| Appliances | Dryer, Microwave, Stove, Washer, Refrigerator |
| BasementDevelopment | Finished |
| BasementType | N/a (finished) |
| ConstructionStyleAttachment | Detached |
| ConstructionStyleSplitLevel | Sidesplit |
| CoolingType | Central Air Conditioning |
| ExteriorFinish | Brick |
| FlooringType | Tile |
| FoundationType | Concrete |
| HalfBathTotal | 1 |
| HeatingFuel | Natural Gas |
| HeatingType | Forced Air |
| SizeInterior | 1500 - 2000 Sqft |
| Type | House |
| UtilityWater | Municipal Water |
Parking
| Attached Garage | |
| Garage |
Land
| Acreage | No |
| Sewer | Sanitary Sewer |
| SizeDepth | 134 Ft ,7 In |
| SizeFrontage | 50 Ft |
| SizeIrregular | 50 X 134.6 Ft |
| SizeTotalText | 50 X 134.6 Ft |
Rooms
| Level | Type | Length | Width | Dimensions |
|---|---|---|---|---|
| Lower Level | Recreational, Games Room | Measurements not available | ||
| Lower Level | Laundry Room | Measurements not available | ||
| Main Level | Kitchen | Measurements not available | ||
| Main Level | Living Room | Measurements not available | ||
| Main Level | Dining Room | Measurements not available | ||
| Main Level | Primary Bedroom | Measurements not available | ||
| Main Level | Bedroom 2 | Measurements not available | ||
| Main Level | Bedroom 3 | Measurements not available |
Elena Saradidis
Salesperson
495 Wellington St W #100
Toronto, Ontario M5V 1G1
Melanie Ungar
Salesperson
495 Wellington St W #100
Toronto, Ontario M5V 1G1

