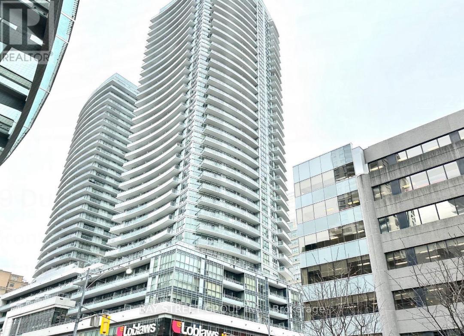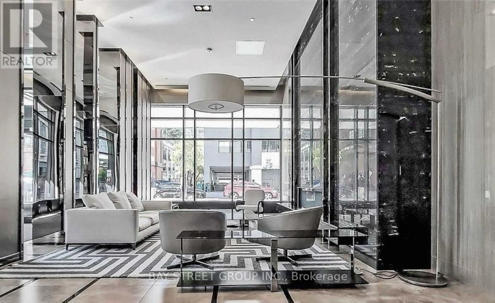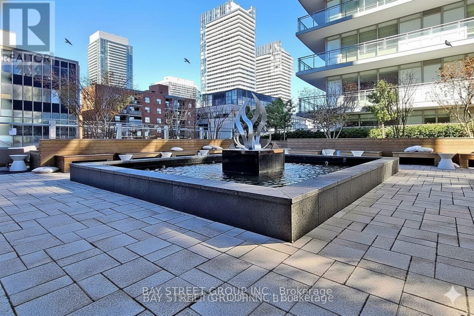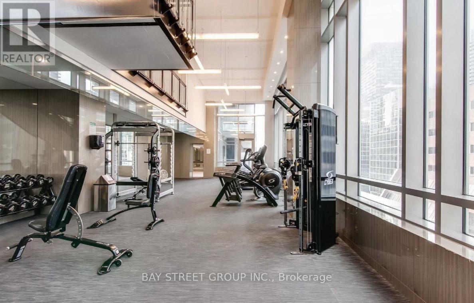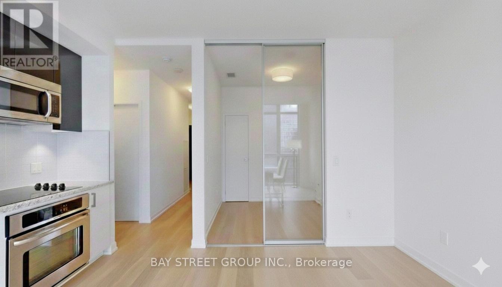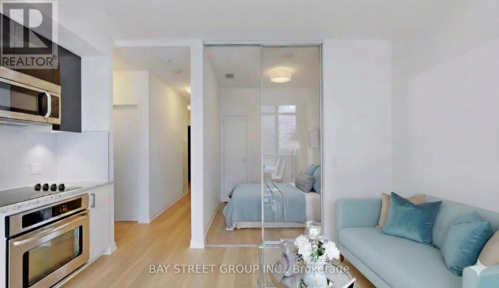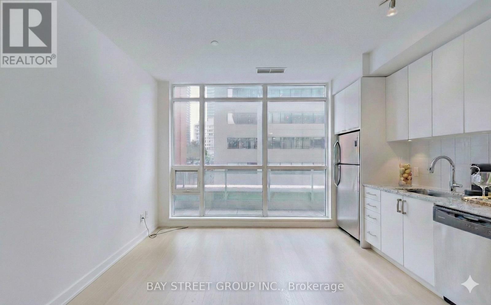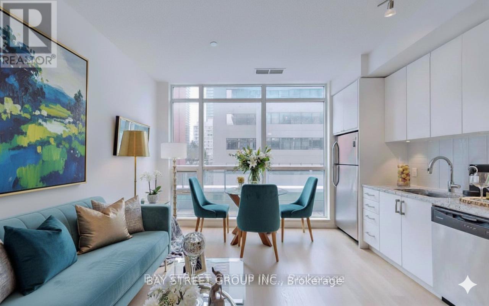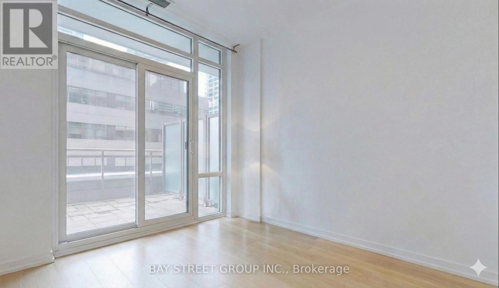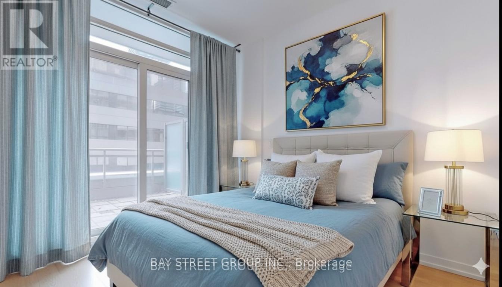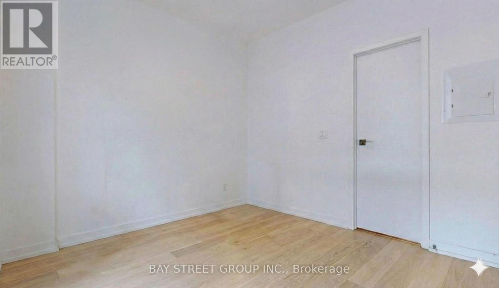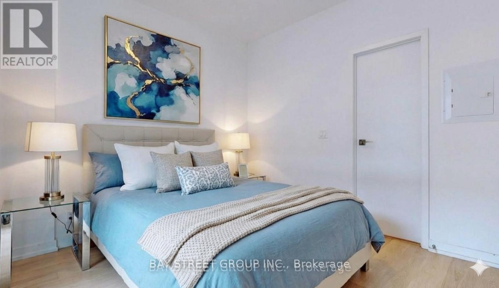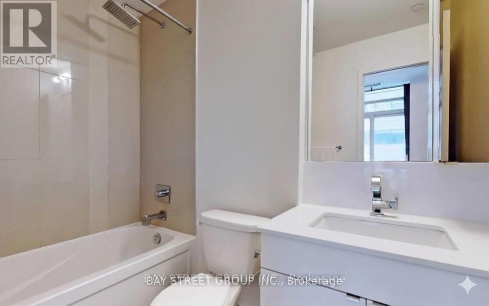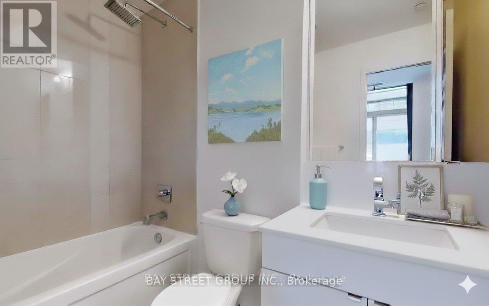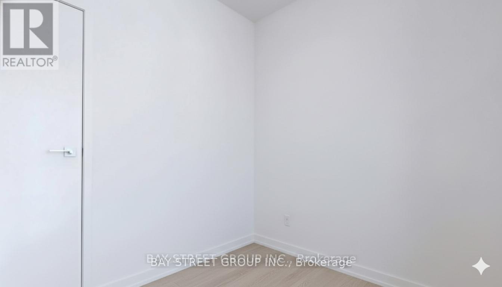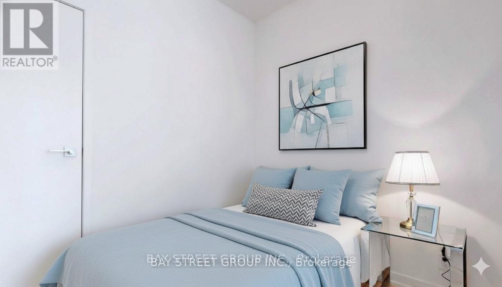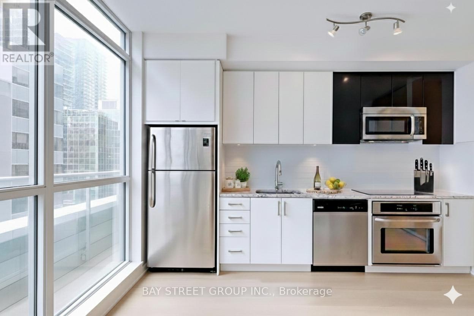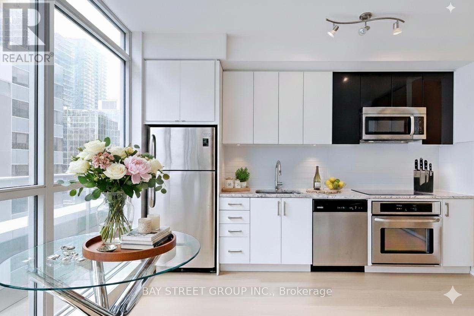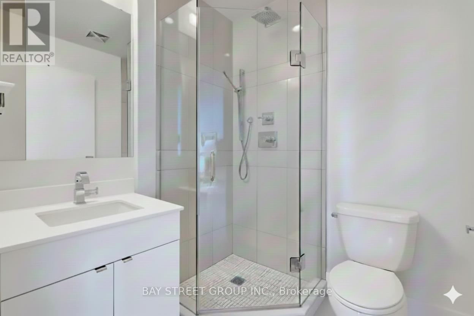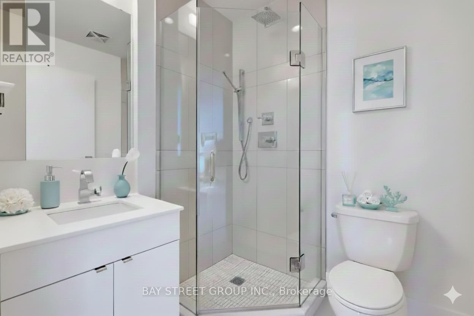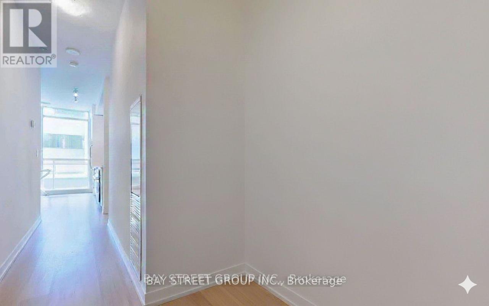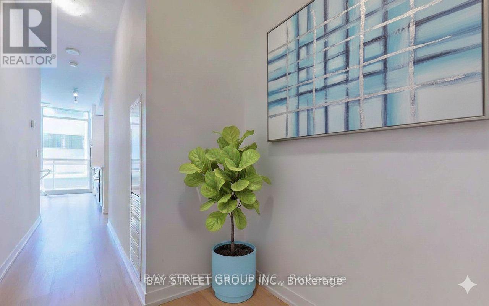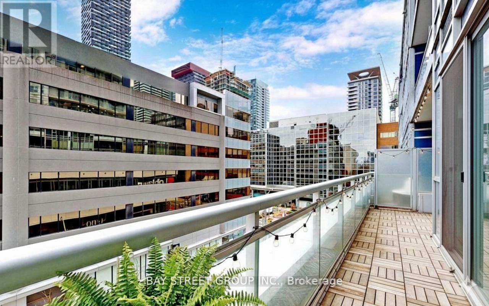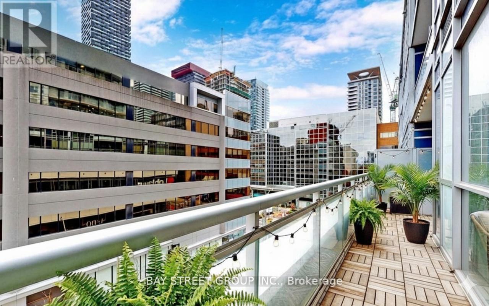410 - 89 Dunfield Avenue Toronto, Ontario M4S 0A4
2 Bedroom
2 Bathroom
600 - 699 sqft
Central Air Conditioning
Forced Air
$2,590 Monthly
Luxury Madison Condominium At Yonge And Eglinton. 1 Bedroom + Den & 2 Bathrooms. Open Concept Layout Features Floor To Ceiling Windows, 9 Foot Ceilings, Laminate Floor, Granite Countertop. Building Has 24Hr Concierge, Indoor Pool, Sauna, Steam, Gym, Party Room, Flagship Loblaws On Ground Floor. Lcbo Etc. 4 Mins Walk To Subway Station. Steps To Restaurants, Shopping, And More. (id:60365)
Property Details
| MLS® Number | C12584190 |
| Property Type | Single Family |
| Community Name | Mount Pleasant West |
| CommunityFeatures | Pets Allowed With Restrictions |
| Features | Balcony |
| ParkingSpaceTotal | 1 |
Building
| BathroomTotal | 2 |
| BedroomsAboveGround | 1 |
| BedroomsBelowGround | 1 |
| BedroomsTotal | 2 |
| Age | 6 To 10 Years |
| Amenities | Storage - Locker |
| Appliances | Cooktop, Dryer, Hood Fan, Microwave, Oven, Washer, Window Coverings, Refrigerator |
| BasementType | None |
| CoolingType | Central Air Conditioning |
| ExteriorFinish | Concrete |
| FlooringType | Laminate |
| HeatingFuel | Natural Gas |
| HeatingType | Forced Air |
| SizeInterior | 600 - 699 Sqft |
| Type | Apartment |
Parking
| Underground | |
| Garage |
Land
| Acreage | No |
Rooms
| Level | Type | Length | Width | Dimensions |
|---|---|---|---|---|
| Main Level | Living Room | 3.96 m | 3.88 m | 3.96 m x 3.88 m |
| Main Level | Dining Room | 3.96 m | 3.88 m | 3.96 m x 3.88 m |
| Main Level | Kitchen | 3.96 m | 3.88 m | 3.96 m x 3.88 m |
| Main Level | Primary Bedroom | 3.19 m | 2.87 m | 3.19 m x 2.87 m |
| Main Level | Den | 2.36 m | 2.32 m | 2.36 m x 2.32 m |
Shirley Ching Hing Lui
Salesperson
Bay Street Group Inc.
8300 Woodbine Ave Ste 500
Markham, Ontario L3R 9Y7
8300 Woodbine Ave Ste 500
Markham, Ontario L3R 9Y7

