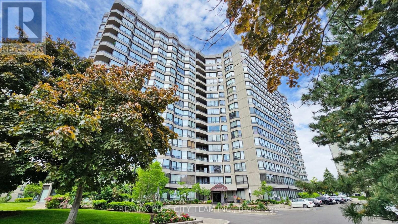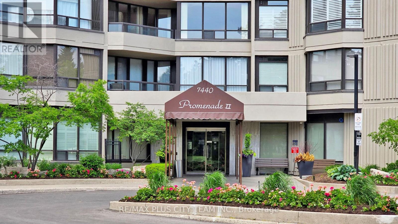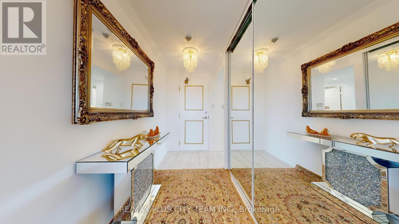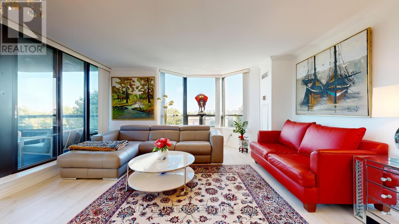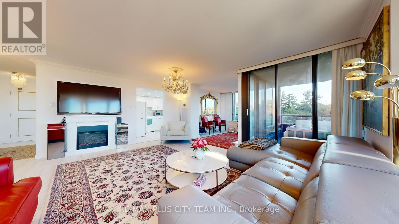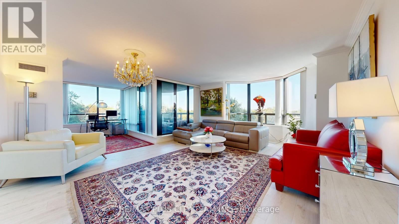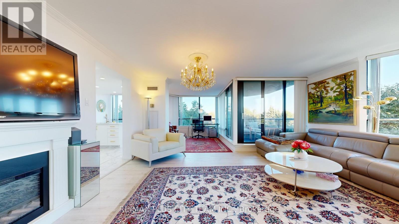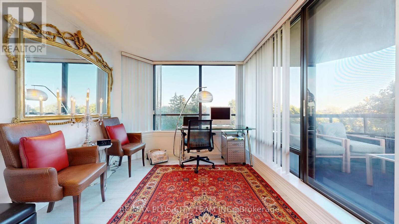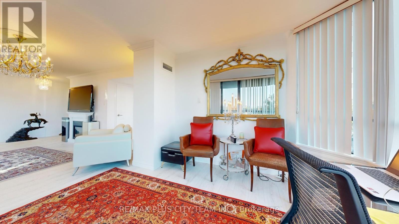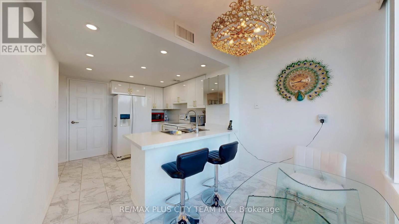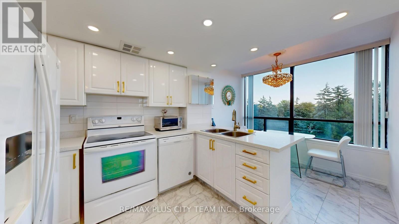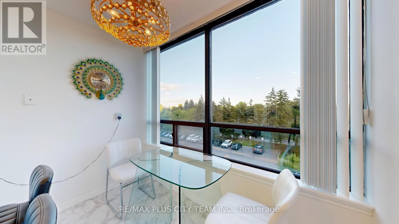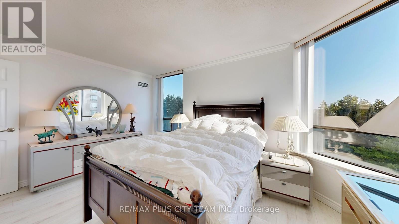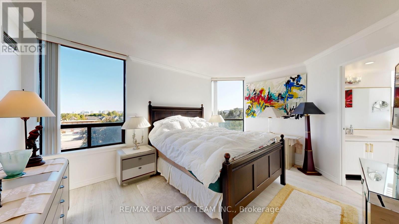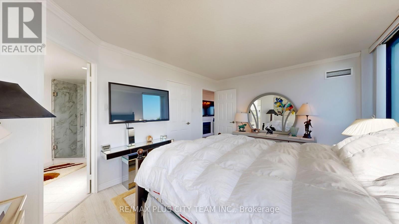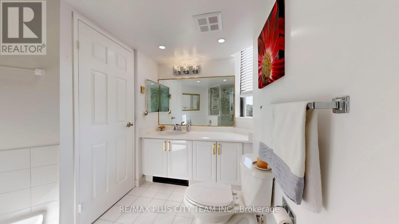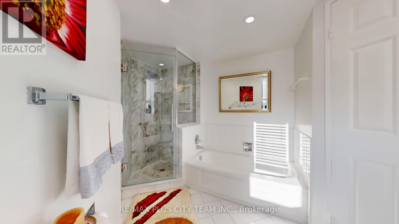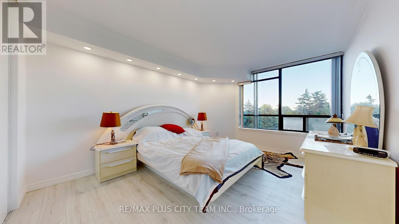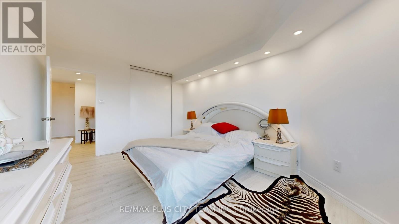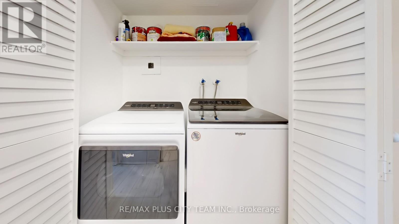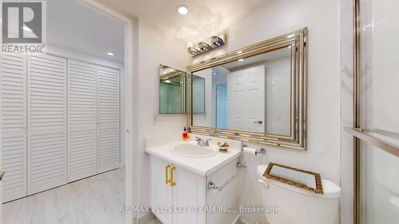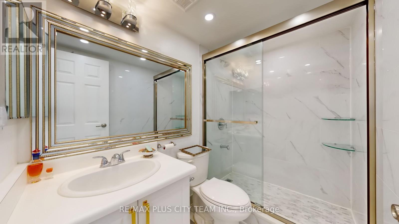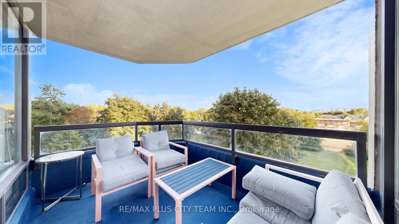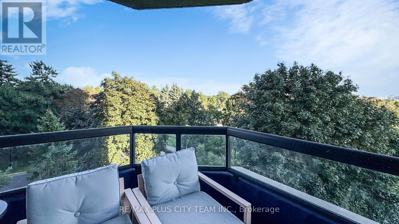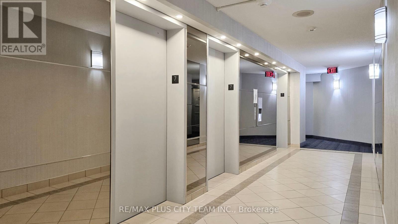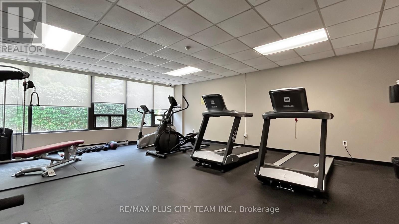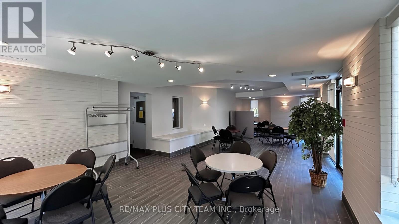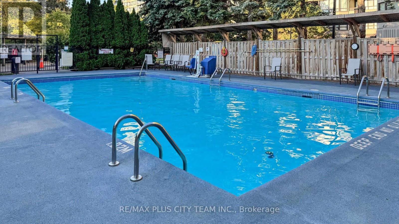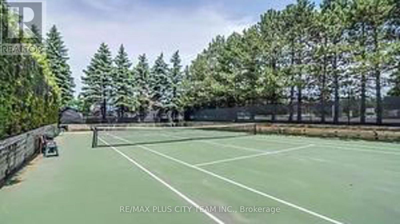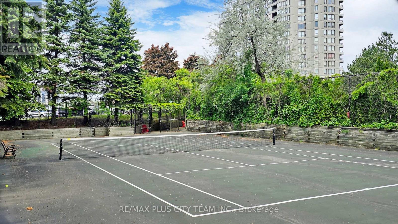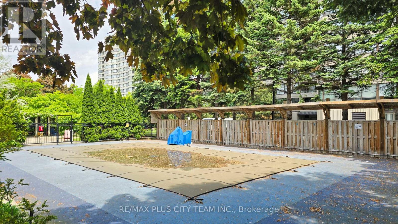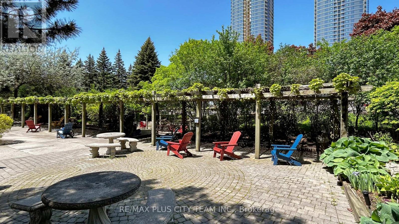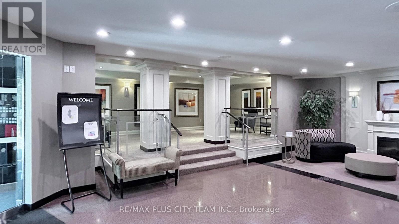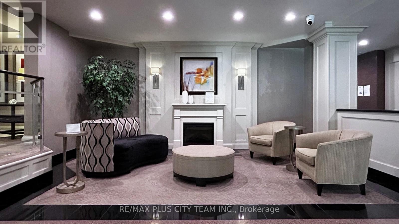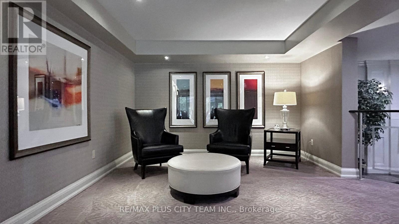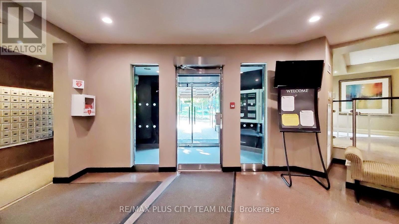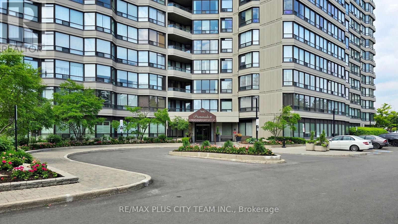410 - 7440 Bathurst Street Vaughan, Ontario L4J 7K8
$1,038,800Maintenance, Heat, Common Area Maintenance, Electricity, Insurance, Water, Parking, Cable TV
$1,381.41 Monthly
Maintenance, Heat, Common Area Maintenance, Electricity, Insurance, Water, Parking, Cable TV
$1,381.41 MonthlyWelcome to 7440 Bathurst Street, where comfort and convenience meet in this bright 2-bedroom, 2-bath corner suite. Designed for easy living, the layout offers generous room sizes, natural light from large windows, and a seamless flow throughout. The open living and dining area is ideal for everyday relaxation or hosting family and friends, with a walk-out to your private balcony for a touch of outdoor enjoyment. The kitchen is highlighted by a sunlit breakfast nook surrounded by windows, the perfect spot to start your day. The primary bedroom is a true retreat with a spacious walk-in closet and a 4-piece ensuite complete with a soaker tub and separate shower. The second bedroom is equally inviting, with double closets and plenty of versatility. A second full bath, ensuite laundry, two parking spots, one of which is a private space, and the locker provides everyday ease and functionality. Located steps to Promenade Mall, Walmart, restaurants, and places of worship, with quick access to transit and Hwy 407, this home offers the best of Thornhill living in a well-maintained community. (id:60365)
Property Details
| MLS® Number | N12380606 |
| Property Type | Single Family |
| Community Name | Brownridge |
| AmenitiesNearBy | Place Of Worship, Public Transit, Schools |
| CommunityFeatures | Pets Not Allowed |
| Features | Cul-de-sac, Balcony, Carpet Free |
| ParkingSpaceTotal | 2 |
| PoolType | Outdoor Pool |
| Structure | Tennis Court |
| ViewType | View |
Building
| BathroomTotal | 2 |
| BedroomsAboveGround | 2 |
| BedroomsTotal | 2 |
| Amenities | Exercise Centre, Party Room, Visitor Parking, Storage - Locker |
| Appliances | Oven - Built-in, Range, Dishwasher, Dryer, Stove, Washer, Window Coverings, Refrigerator |
| BasementType | None |
| CoolingType | Central Air Conditioning |
| ExteriorFinish | Concrete |
| FireProtection | Security Guard |
| FlooringType | Laminate |
| HeatingFuel | Natural Gas |
| HeatingType | Forced Air |
| SizeInterior | 1400 - 1599 Sqft |
| Type | Apartment |
Parking
| Underground | |
| Garage |
Land
| Acreage | No |
| LandAmenities | Place Of Worship, Public Transit, Schools |
Rooms
| Level | Type | Length | Width | Dimensions |
|---|---|---|---|---|
| Flat | Living Room | 7.28 m | 3.07 m | 7.28 m x 3.07 m |
| Flat | Dining Room | 7.28 m | 3.07 m | 7.28 m x 3.07 m |
| Flat | Kitchen | 3.5 m | 2.4 m | 3.5 m x 2.4 m |
| Flat | Primary Bedroom | 3.39 m | 2.85 m | 3.39 m x 2.85 m |
| Flat | Bedroom 2 | 2.77 m | 2.23 m | 2.77 m x 2.23 m |
https://www.realtor.ca/real-estate/28813259/410-7440-bathurst-street-vaughan-brownridge-brownridge
Sundeep Bahl
Salesperson
14b Harbour Street
Toronto, Ontario M5J 2Y4
Akshay Augusto Sehgal
Salesperson
14b Harbour Street
Toronto, Ontario M5J 2Y4

